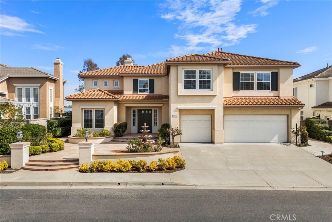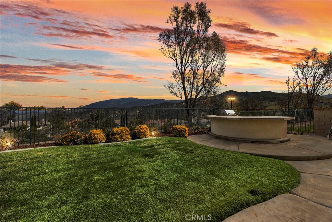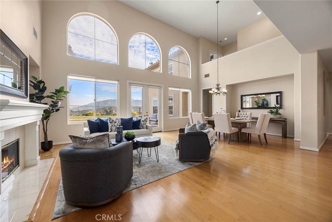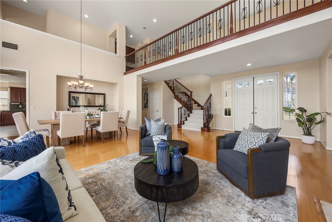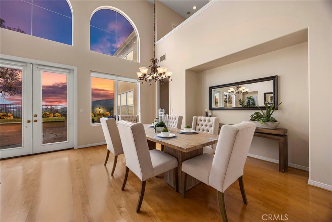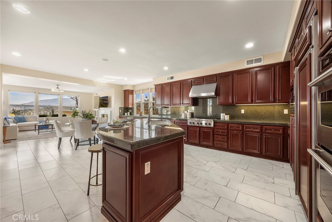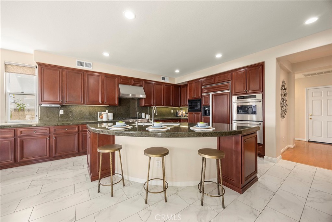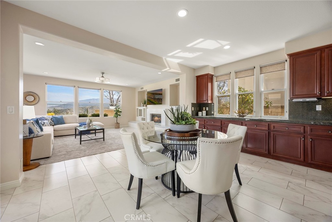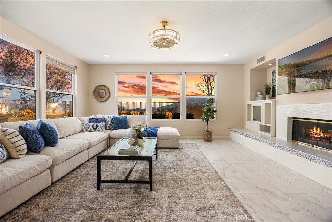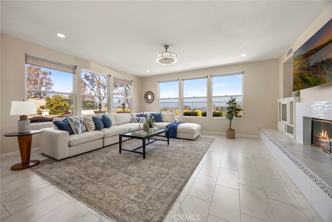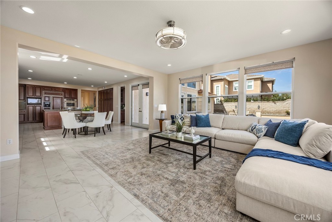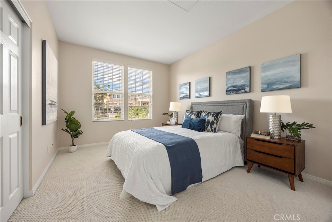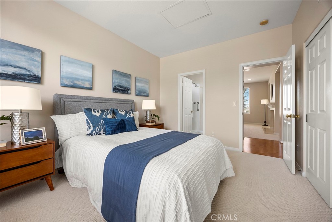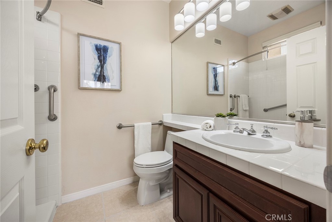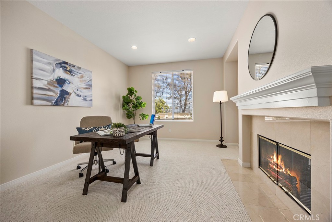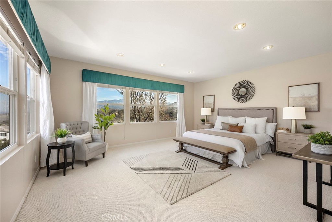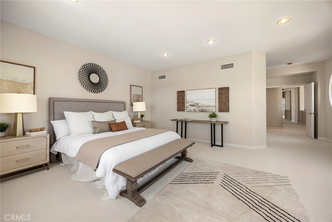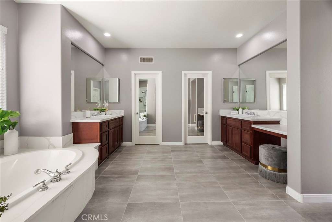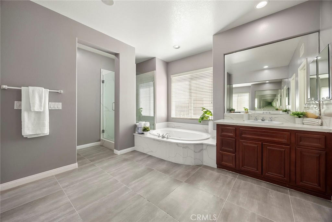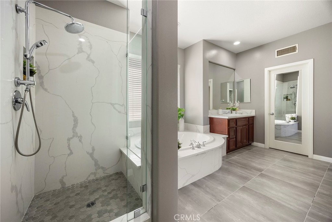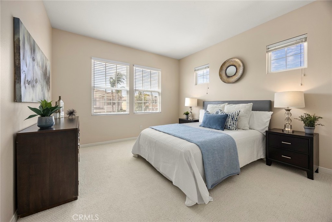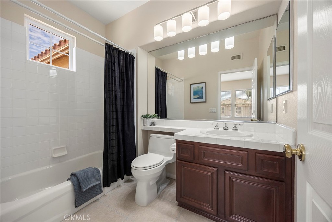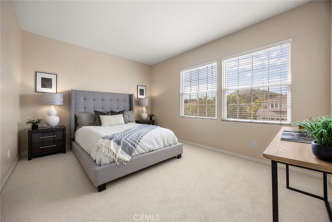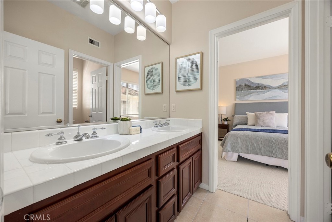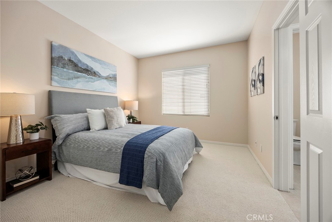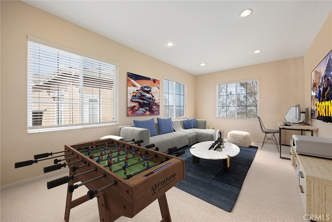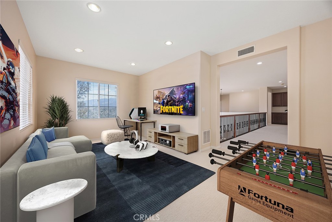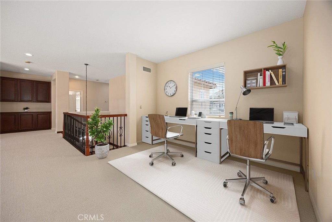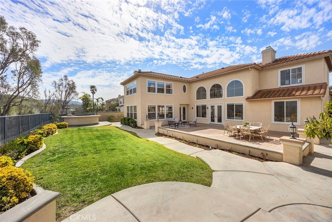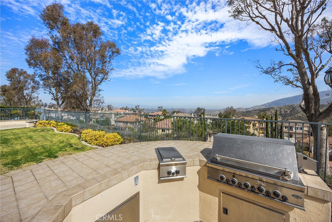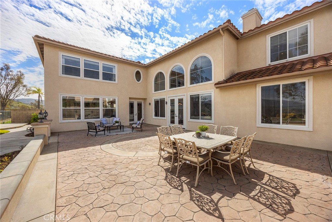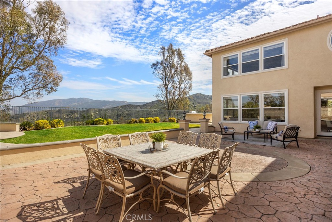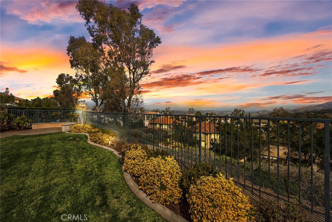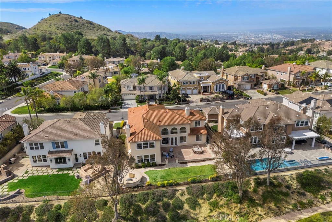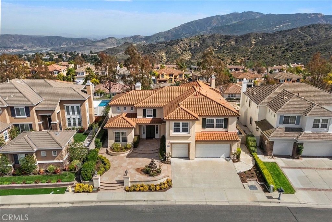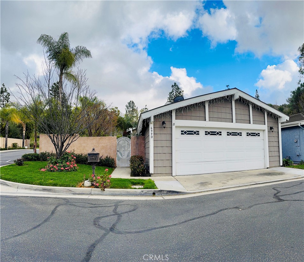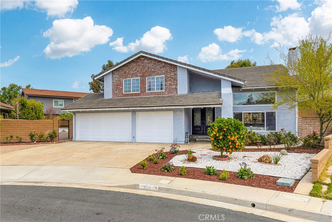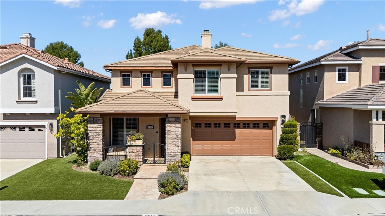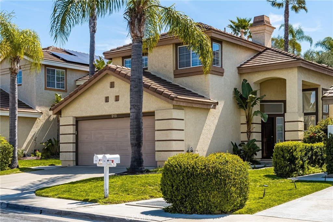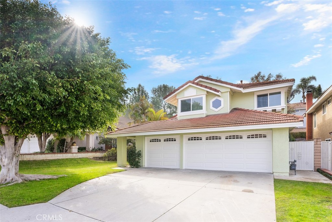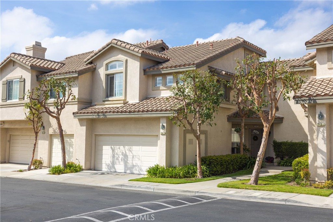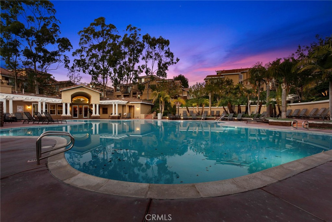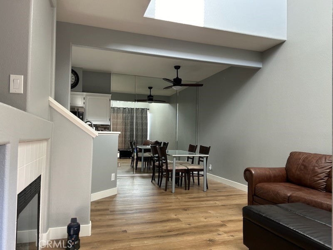1038 S Sunstream Lane
Anaheim Hills, CA 92808
Active for $2,500,000
Beds: 5 Baths: 5 Structure Size: 4,516 sqft Lot Size: 9,505 sqft
| MLS | PW25046477 |
| Year Built | 1999 |
| Property Type | Single Family Residence |
| County | Orange |
| Status | Active |
| Active | $2,500,000 |
| Structure Size | 4,516 sqft |
| Lot Size | 9,505 sqft |
| Beds | 5 |
| Baths | 5 |
Description
Nestled in the privately gated community of Summit Pointe, this highly sought-after Standard Pacific Plan 4 view home spans over 4,500 square feet of thoughtfully designed living space, offering the perfect balance of elegance and functionality. With five bedrooms, a dedicated office, a separate loft, and a spacious bonus room, this layout caters to both work and leisure. A conveniently located main floor bedroom with a full bath along with an office/secondary den provides flexibility for guests or multi-generational living. The formal entry and living areas are bright and airy, featuring soaring two-story ceilings and abundant windows, accentuated by graceful arches that amplify the sense of openness and grandeur. The expansive chef’s kitchen offers both style and practicality, showcasing richly stained cabinetry, sleek granite countertops, stainless steel appliances, large center island, casual dining nook and ample storage. The adjacent family room is gracious in size, complete with a fireplace and a plethora of windows to take full advantage of the backyard and serene views. Completing the lower level is a guest bathroom, laundry room and large storage closet. As you ascend the staircase, you’ll be welcomed by a spacious loft and a bonus room, offering limitless possibilities for entertainment, a playroom, or a home gym. The primary suite is a true retreat, offering a serene sanctuary with an updated quartz bath, dual vanities, a separate jetted tub, and a walk-in shower, complemented by a generously sized walk-in closet with mirrored accents. In addition to the primary suite there are two additional secondary bedrooms with a jack n 'jill bath and one additional bedroom with a private en-suite bath. Step outside to enjoy the fresh air and stunning hillside views with some sparkling city lights. The outdoor living area is designed for relaxation and entertainment, featuring an oversized sun-drenched patio ideal for hosting gatherings, large grassy lawn that could easily accommodate a pool and built-in BBQ center. Close to schools, shopping, walking trails, parks and easy freeway access this has the location, the floor plan and the view you have been waiting for.
Listing information courtesy of: Carole Geronsin, BHHS CA Properties 714-602-3557. *Based on information from the Association of REALTORS/Multiple Listing as of 04/04/2025 and/or other sources. Display of MLS data is deemed reliable but is not guaranteed accurate by the MLS. All data, including all measurements and calculations of area, is obtained from various sources and has not been, and will not be, verified by broker or MLS. All information should be independently reviewed and verified for accuracy. Properties may or may not be listed by the office/agent presenting the information.

