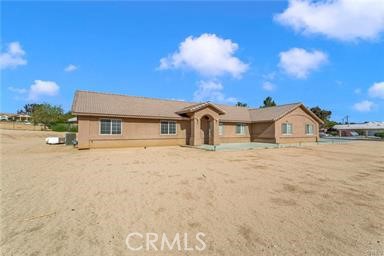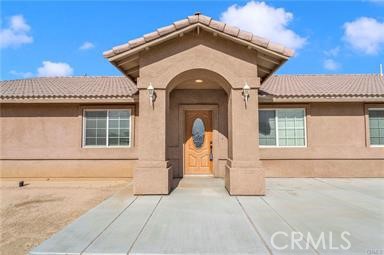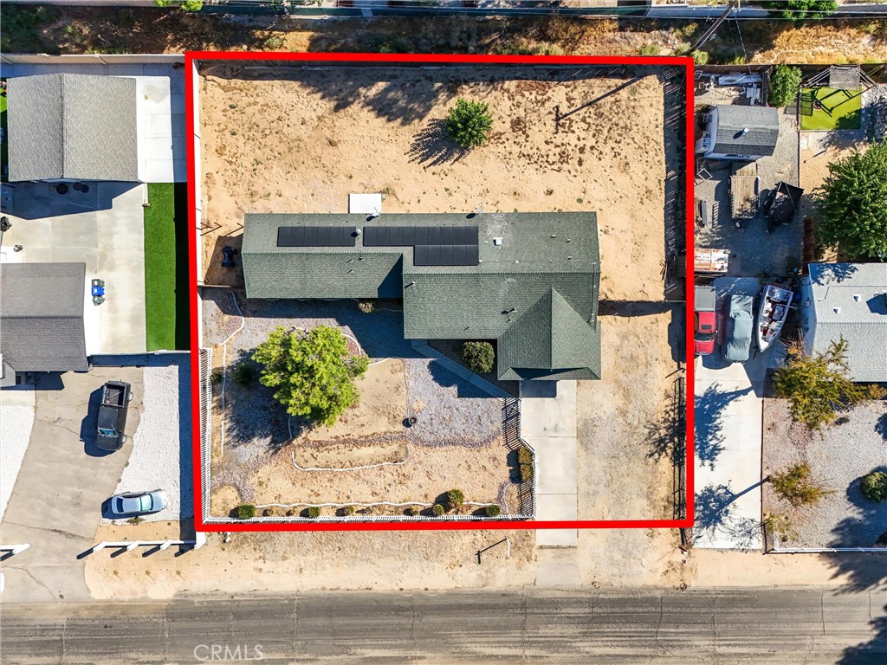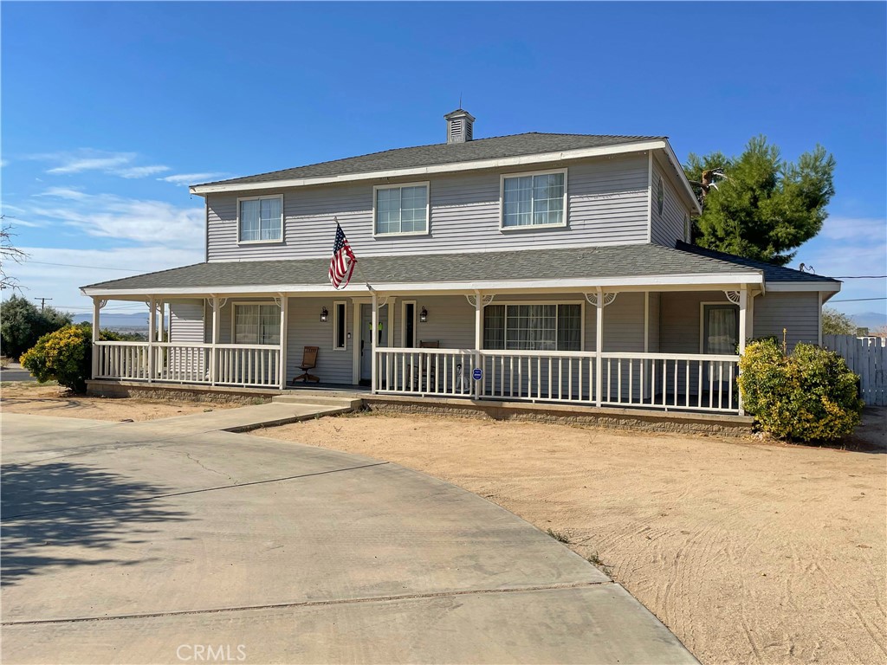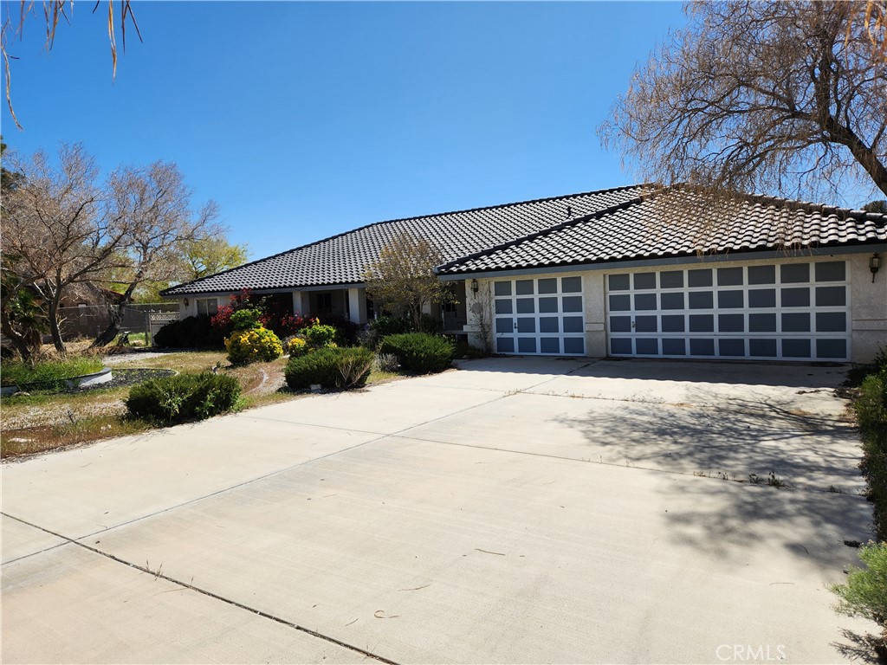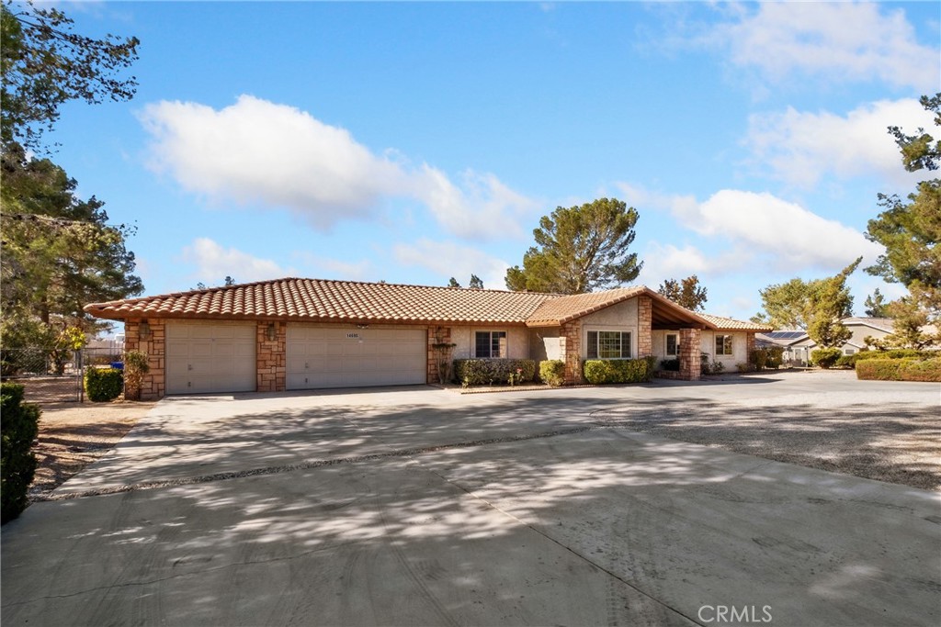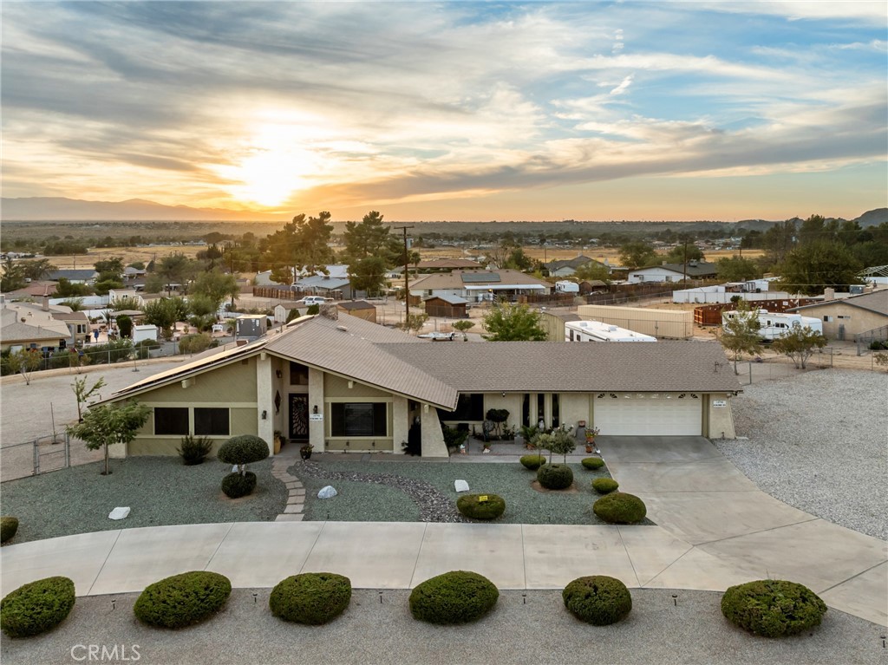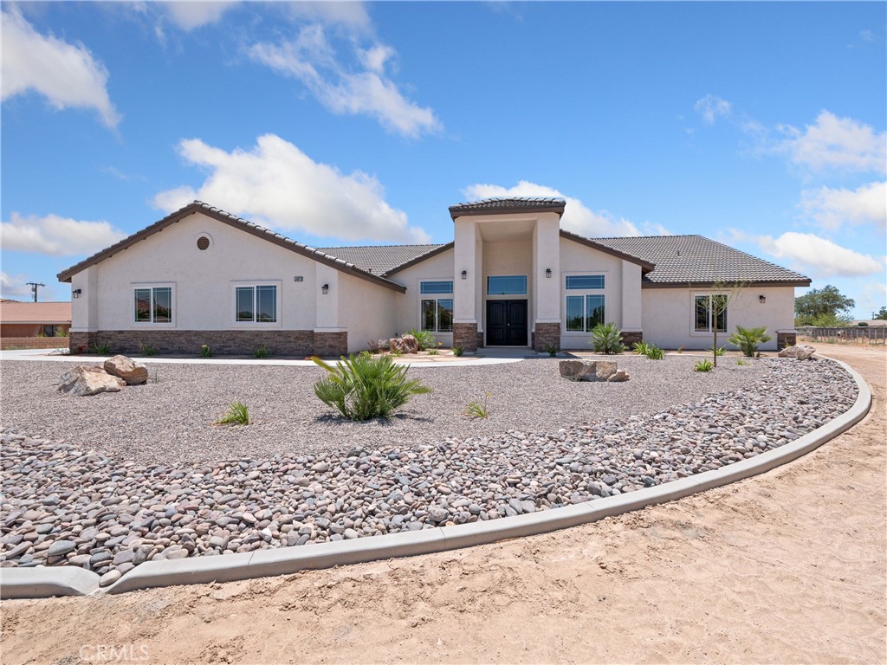14385 Apple Valley Rd
Apple Valley, CA 92307
Active for $3,150/month
Beds: 4 Baths: 2 Structure Size: 3,007 sqft Lot Size: 1,465,097,040 sqft
| MLS | HD24182338 |
| Year Built | 2007 |
| Property Type | Single Family Residence |
| County | San Bernardino |
| Status | Active |
| Active | $3,150/month |
| Structure Size | 3,007 sqft |
| Lot Size | 1,465,097,040 sqft |
| Beds | 4 |
| Baths | 2 |
Description
Beautiful custom home with over 3000 square feet. This spacious home sits on a corner lot with mountain views and is highly upgraded with custom features throughout. The floor plan is open, lit and functional for your family. The home is features a split floor plan. The primary bedroom suite has its own wing. The kitchen is the center of the home and boasts many custom features such as an island with plugs for mixers and small appliances, custom tile inlay in the backsplash, and special cabinets such as an extra tall vertical cabinet for storage of sheet pans and large baking sheets. Corner pantry offers plenty or food storage space. The kitchen has plenty of room for bar seating, as well as an elongated kitchen nook that will fit a rectangle table. This home is built with both a formal living room and a formal dining room. If formal spaces do not suit you, the rooms can be used as a grand game room, home office setup, etc. Primary bedroom suite has a large walk in closet, and bathroom with full amenities including an oversized shower stall with glass enclosure as well as an elevated spa deck tub. Dual sink vanity. Sliding door to a private patio. Throughout the home you’ll find decor shelves, upgraded lighting and tile flooring in all the high traffic areas. The family room is built out with a focal point corner fireplace with floor-to-ceiling dry stack stone, seated hearth, as well as a mantle perfect for decor. Spacious laundry room adjacent to the kitchen. The other three bedrooms share a large hall bathroom with full length linen storage, plenty of drawers and cabinets as well as a long vanity for extra space to share. All the cabinetry in this home is cherry stain solid wood with a traditional and classy gloss finish. Garage is extra deep and has plenty of room for both parking and storage. The location is convenient to all modern amenities including big box shopping, several grocery stores, medical offices/hospital; as well as local favorite eateries, home improvement stores, banking, and more. The home is also located in a convenient proximity to the golf course and best of all the Yucca Loma bridge connection leading to the I-15. EXCLUSIONS: INCLUSIONS:
Listing information courtesy of: Sara Kassab, Sara Kassab, Broker . *Based on information from the Association of REALTORS/Multiple Listing as of 11/22/2024 and/or other sources. Display of MLS data is deemed reliable but is not guaranteed accurate by the MLS. All data, including all measurements and calculations of area, is obtained from various sources and has not been, and will not be, verified by broker or MLS. All information should be independently reviewed and verified for accuracy. Properties may or may not be listed by the office/agent presenting the information.

