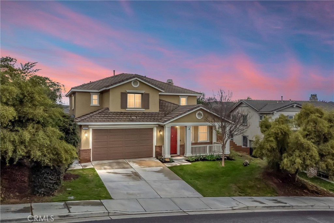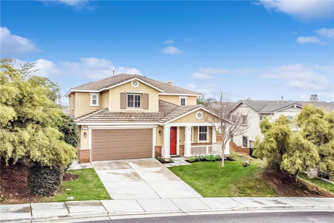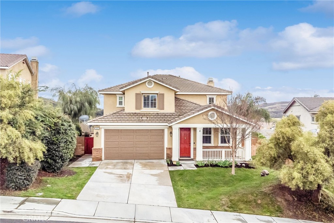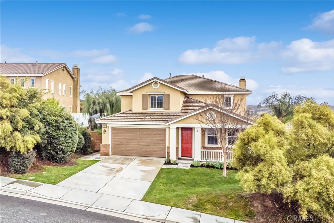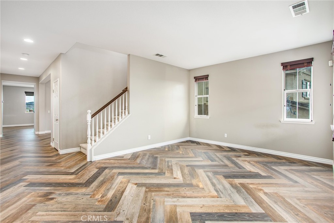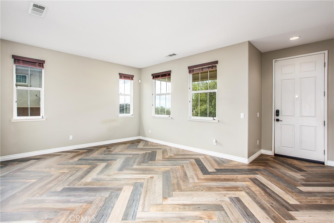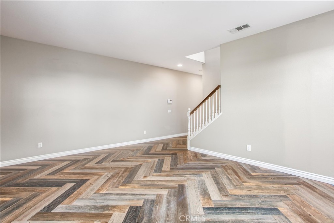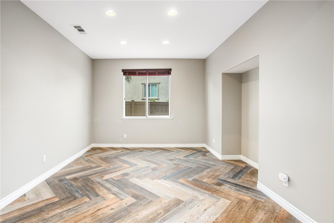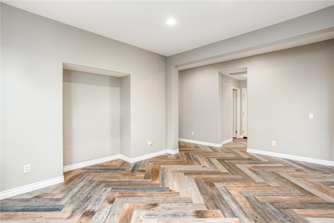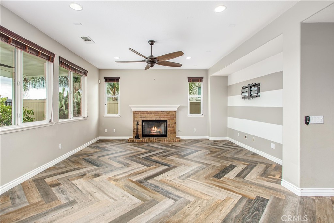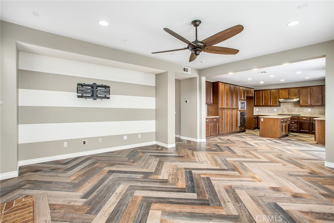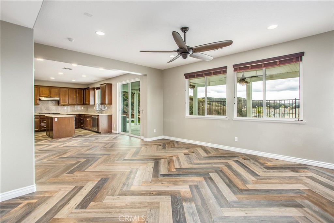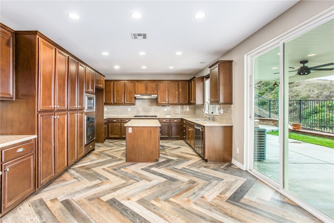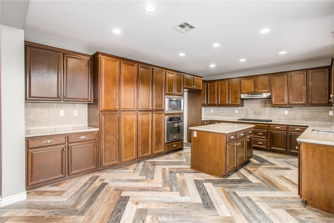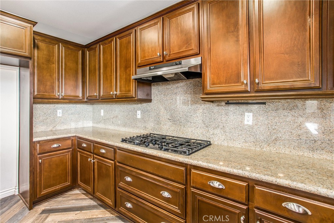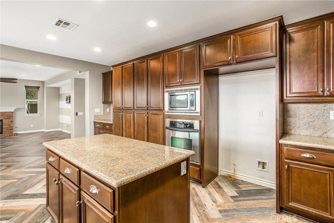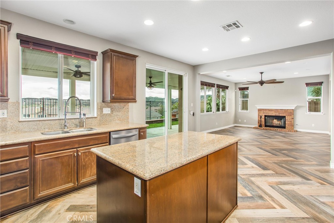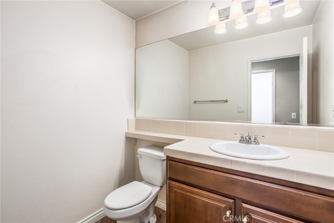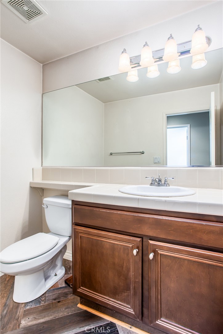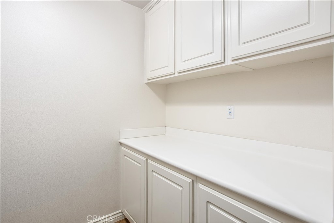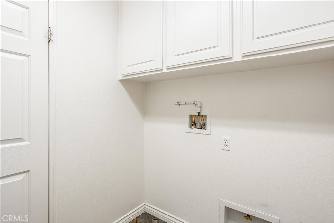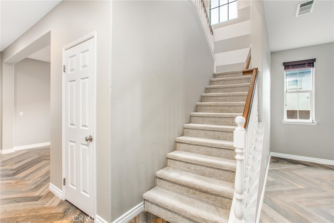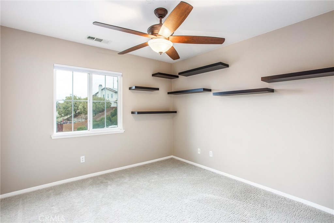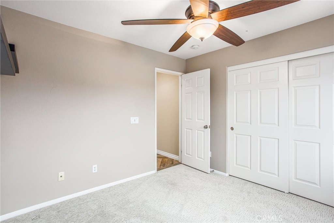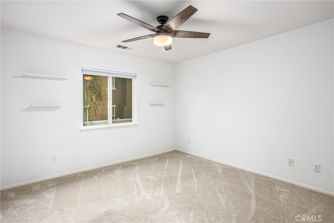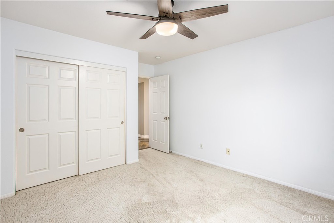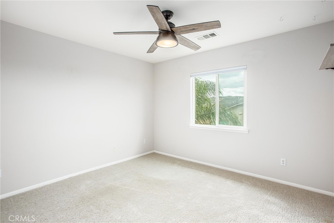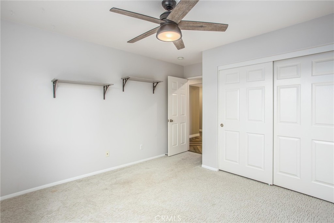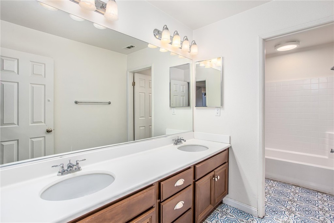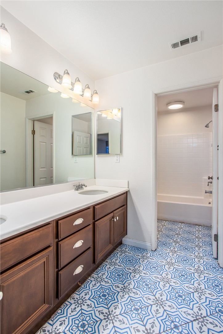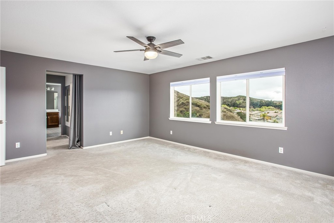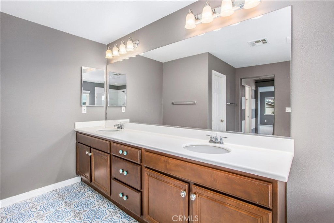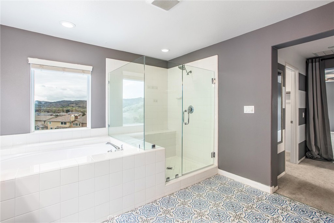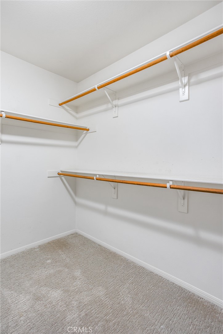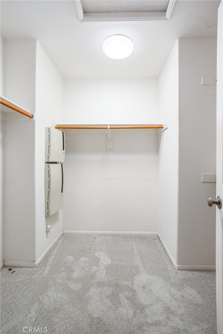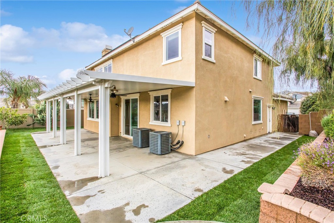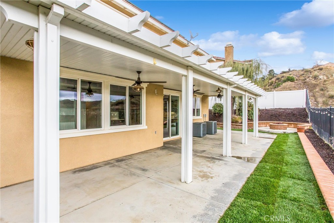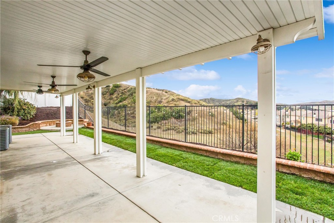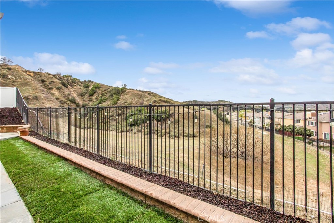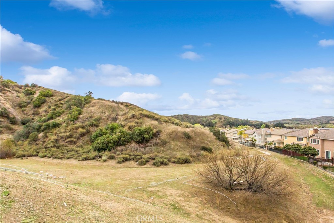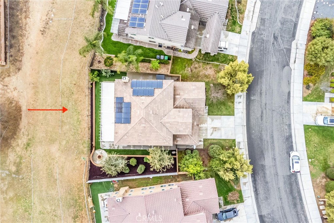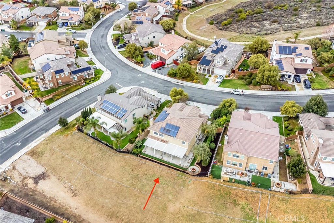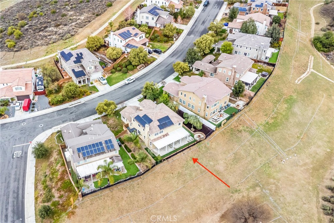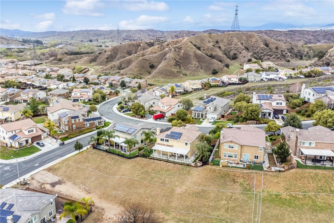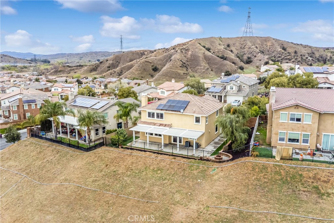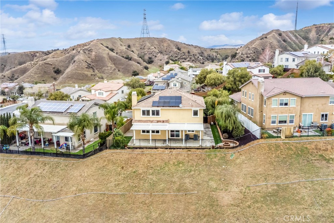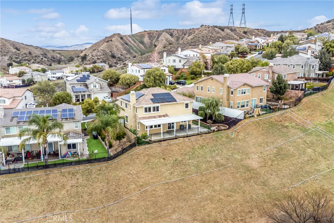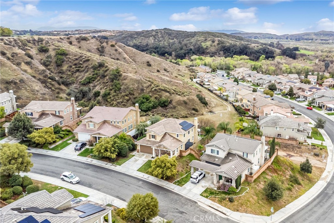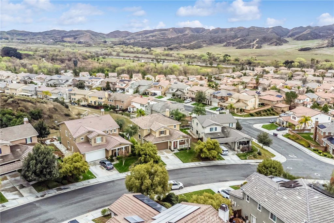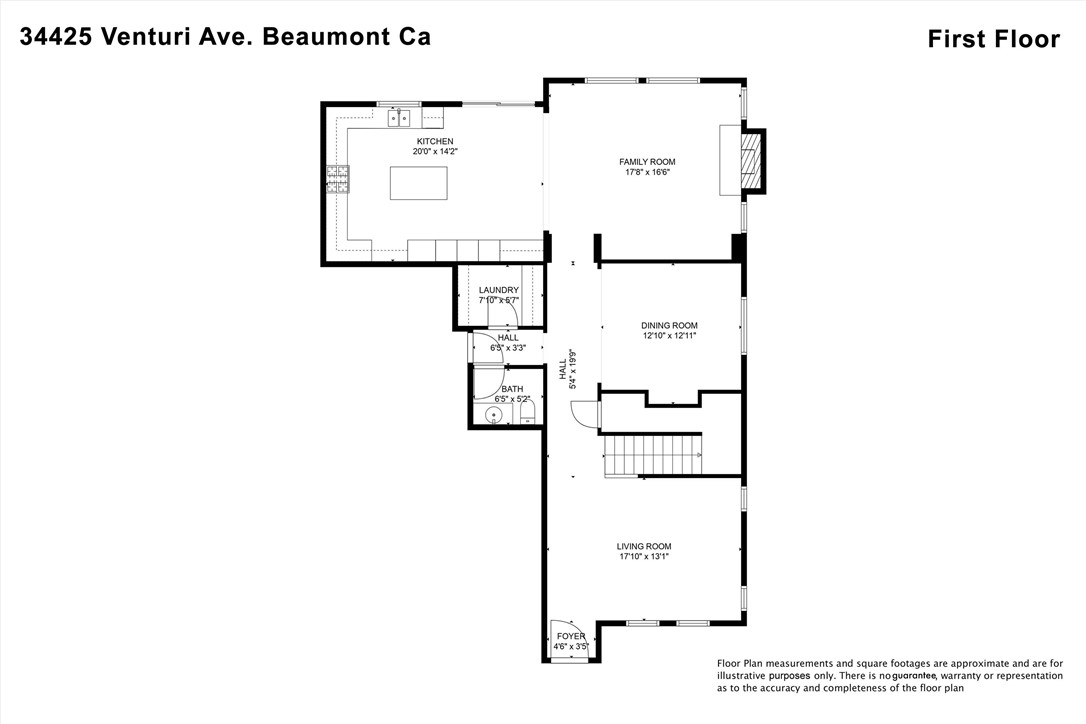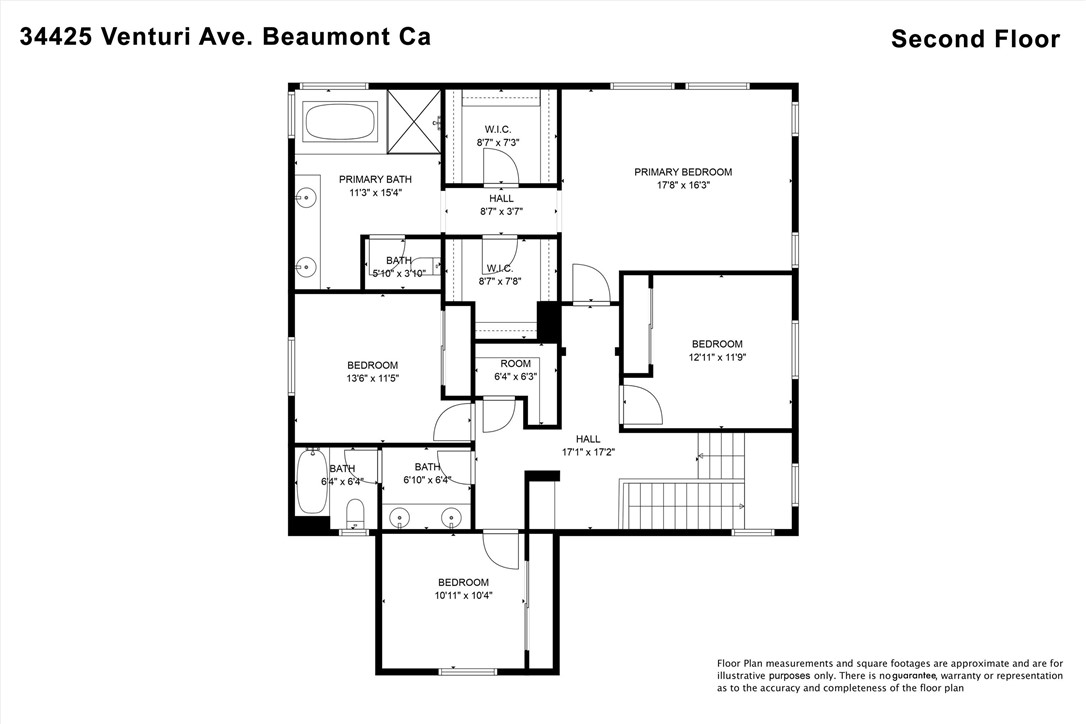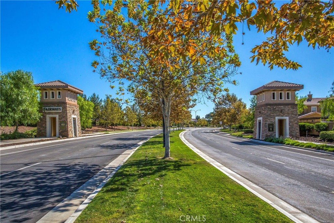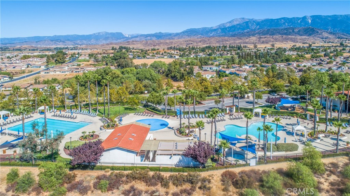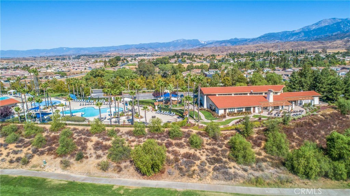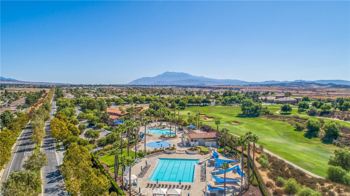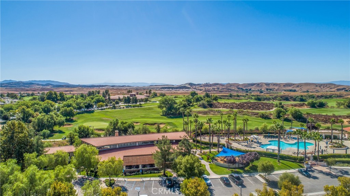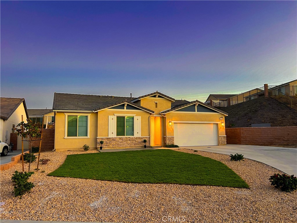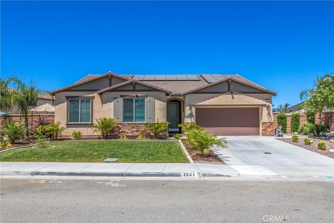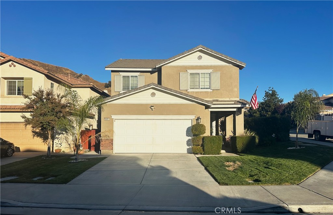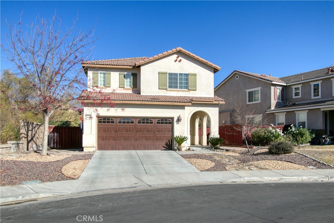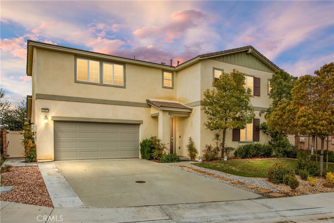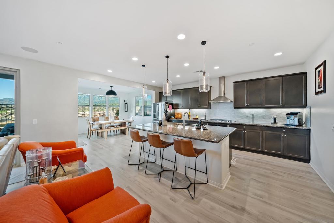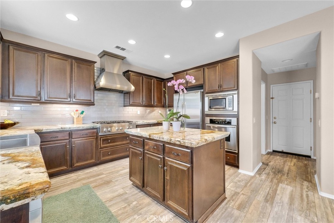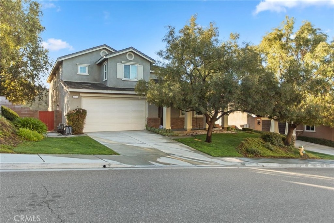34425 Venturi Avenue
Beaumont, CA 92223
Active for $599,999
Beds: 4 Baths: 3 Structure Size: 2,789 sqft Lot Size: 6,970 sqft
| MLS | IG25050721 |
| Year Built | 2008 |
| Property Type | Single Family Residence |
| County | Riverside |
| Status | Active |
| Active | $599,999 |
| Structure Size | 2,789 sqft |
| Lot Size | 6,970 sqft |
| Beds | 4 |
| Baths | 3 |
Description
Welcome to this spacious 4-bedroom home located in the desirable, family friendly community of Fairway Canyon. Designed for comfortable living, this home offers a functional layout with a large living room at the front and a great room at the rear that seamlessly combines the kitchen, family room, and dining spaces.The kitchen features granite countertops, ample cabinet space, a large center island, an alkaline water dispenser, and stainless steel appliances, including a dishwasher, wall oven, microwave, and gas cooktop with vent. It opens to a generous family room complete with a cozy brick fireplace, ceiling fan, and views of the backyard. You'll also find space for a breakfast nook, a formal dining room, and sliding door access to the rear yard that add to the home’s appeal. The main floor also includes a conveniently located half bath as well as an indoor laundry room with built-in storage. This home is filled with upgrades including custom paint, porcelain wood tile flooring in a decorative herringbone pattern, newer upgraded carpeting with a 20+ year transferrable warranty remaining, recessed lighting, wood blinds, a salt-based water softener system, a whole-house surge protector, 20 paid-off solar panels, dual-zone AC, and a large rear storage shed. Upstairs, all four bedrooms offer ample space. The three secondary bedrooms feature ceiling fans, spacious closets, and a shared full bath with decorative tile flooring, dual sinks, and a shower/tub combo. The oversized primary suite is situated at the rear of the home offering canyon views, custom paint, a ceiling fan, and an ensuite bath with dual vanities, a glass-enclosed shower, a soaking tub, and two large walk-in closets. The backyard is designed for relaxation and entertaining, featuring a custom fire pit, an extended Alumawood patio cover with ceiling fans, a raised brick planter, and unobstructed canyon views. Additional highlights include a 3-car tandem garage with a Tesla power charger, smart battery backup, and overhead storage. Located in the master-planned Fairway Canyon community, residents enjoy HOA amenities such as high-speed internet included, access to the 10,000-square-foot Canyon Club with a resort-style pool, lap pool, children’s splash pad, fitness center, lounge, dining and meeting rooms, and proximity to the Morongo Tukwet Golf Club. The home is also near award-winning Beaumont schools and offers easy, commuter friendly freeway access.
Listing information courtesy of: JOE MARROQUIN, RE/MAX ADVANTAGE 909-307-5665. *Based on information from the Association of REALTORS/Multiple Listing as of 04/04/2025 and/or other sources. Display of MLS data is deemed reliable but is not guaranteed accurate by the MLS. All data, including all measurements and calculations of area, is obtained from various sources and has not been, and will not be, verified by broker or MLS. All information should be independently reviewed and verified for accuracy. Properties may or may not be listed by the office/agent presenting the information.

