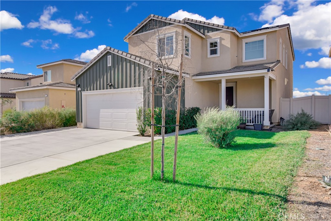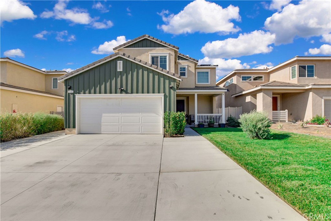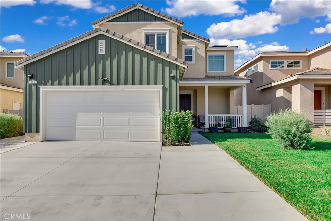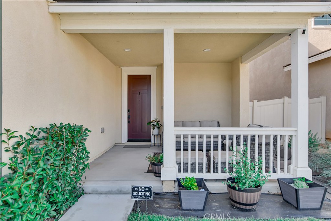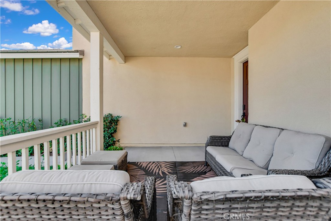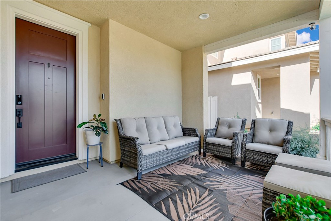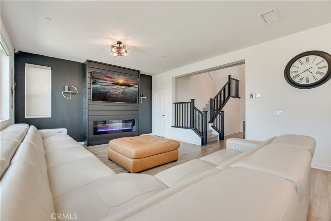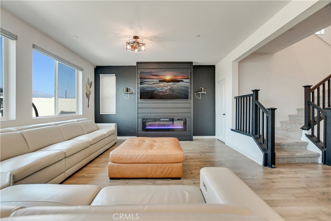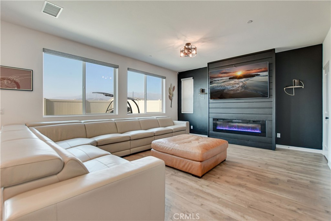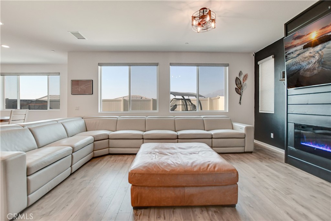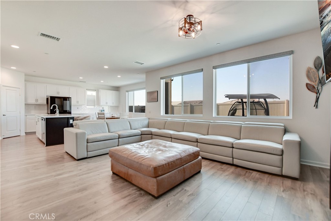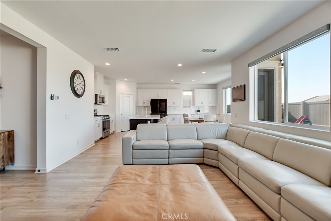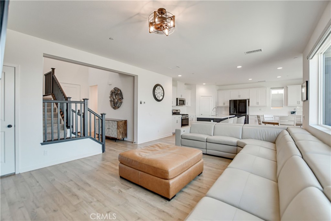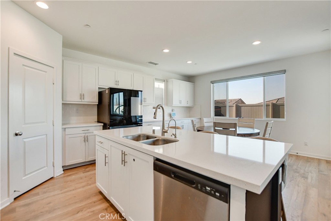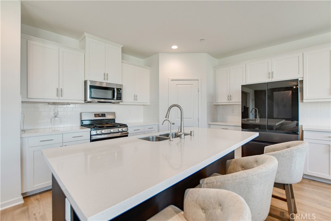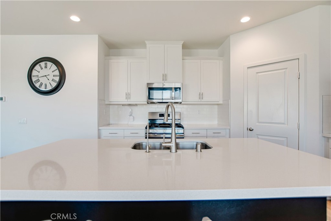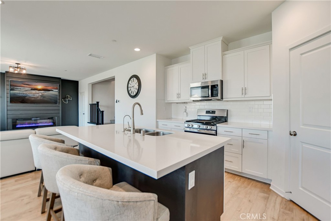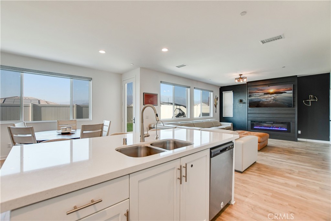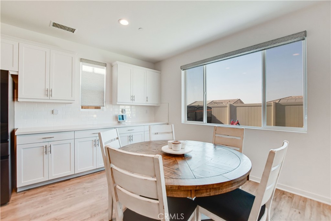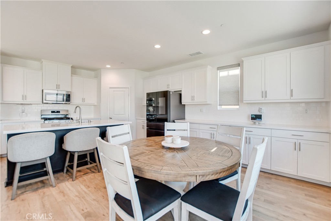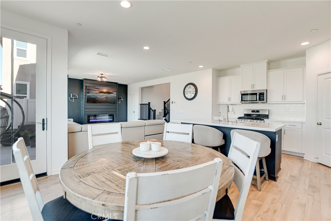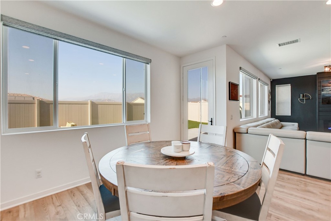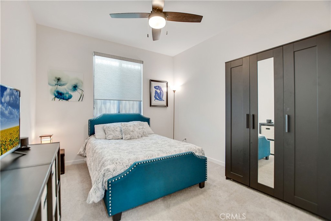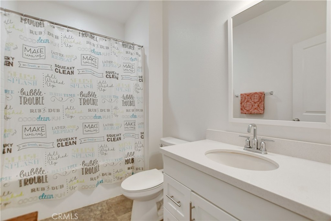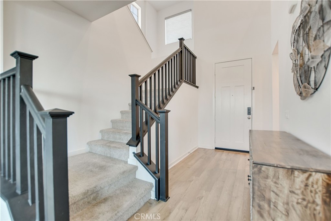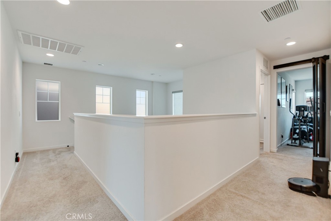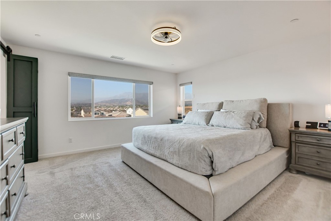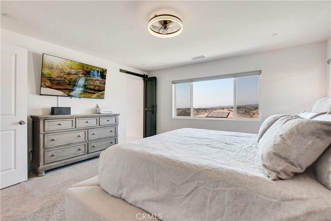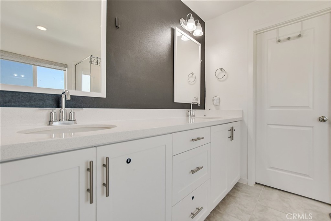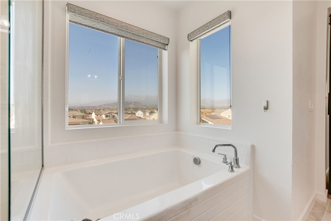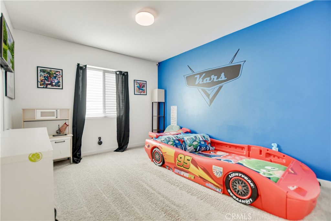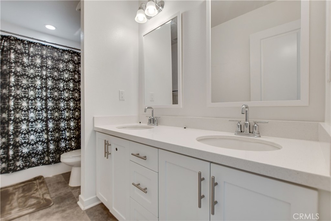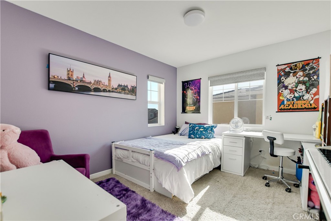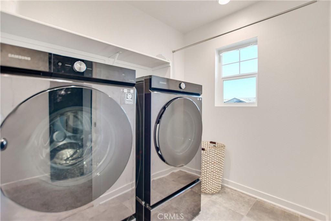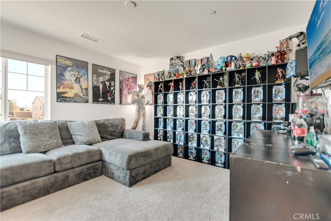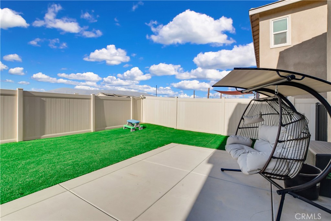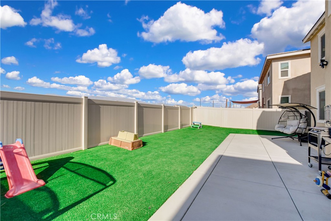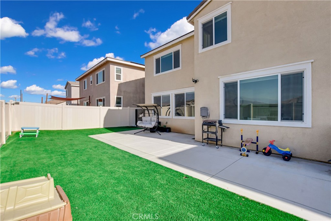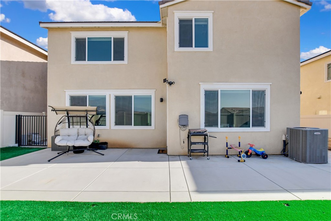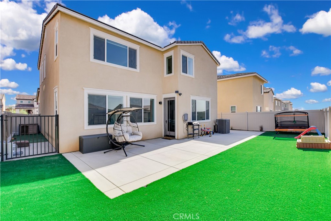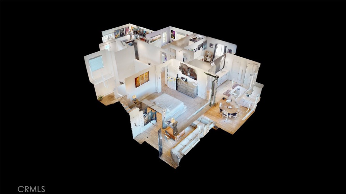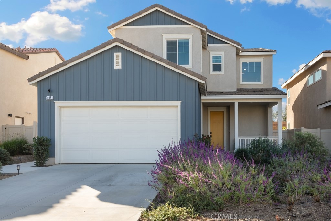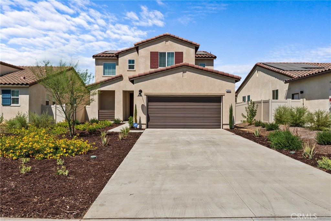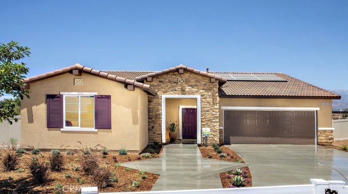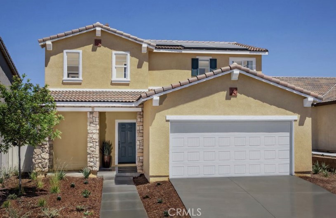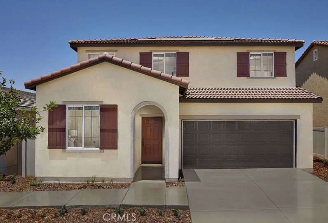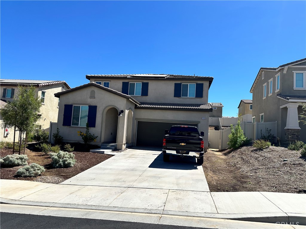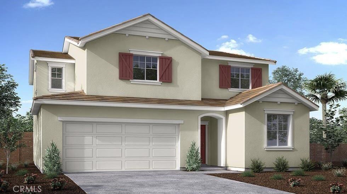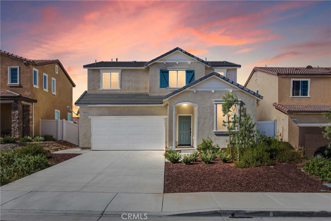36966 Arezzo Court
Beaumont, CA 92223
$30,000.00 (-5.31%)
Pending for $534,900
Beds: 5 Baths: 3 Structure Size: 2,405 sqft Lot Size: 6,534 sqft
| MLS | TR24167272 |
| Year Built | 2022 |
| Property Type | Single Family Residence |
| County | Riverside |
| Status | Pending |
| Pending | $534,900 |
| Structure Size | 2,405 sqft |
| Lot Size | 6,534 sqft |
| Beds | 5 |
| Baths | 3 |
Description
Welcome to this charming two-story Olivewood in Beaumont home! Located on a private cul-de-sac, this 2022 built home features 5 bedrooms and 3 bathrooms on a 6534 square foot lot. Boasting 2405 square feet of living space it features solar panels and an attractive curb appeal, highlighted by a charming front patio with a comfortable seating area and a 2-car attached garage. Entering the home, you will be captivated by the inviting open floor plan. The wood flooring throughout the home adds a touch of elegance, complemented by high ceilings and a light paint scheme that amplifies the sense of space and brightness. To the left, you will find easy access to the attached garage, along with a versatile downstairs bedroom and a full bathroom with a convenient shower/tub combo. Straight ahead, an elegant staircase to your right, as well as a spacious living room and modern kitchen. The kitchen offers abundant storage with sleek white cabinets, with a tile backsplash, walk-in pantry, recessed lighting, and a central island that includes a sink and a breakfast bar. Enjoy stainless steel appliances including a built-in microwave, dishwasher, 4 burner stove with middle warmer and oven. This gourmet kitchen seamlessly opens to the dining area and living room, perfect for entertaining. Experience seamless indoor-outdoor living in the dining area, which opens to the backyard. The living room is bright and inviting, this space boasts a cozy fireplace, and media niche complemented by a wall of windows that bathe the room in natural light. Venturing upstairs, you will discover plush carpet throughout, a laundry room, three additional bedrooms alongside the master bedroom. The master bedroom boasting a large window for natural light and beautiful views, a spacious walk-in closet, and a ceiling fan for added comfort. The master bathroom features tile flooring, a soaking tub, a walk-in shower, and dual sink vanity. The hallway bathroom offers a shower/tub combo and a dual sink vanity, ensuring convenience for all residents. The additional bedrooms are generously sized featuring plush carpet flooring, windows, and ample closet space. The backyard is your private oasis, enclosed by a durable vinyl fence for ultimate privacy. It features low-maintenance artificial turf and a spacious concrete area; this blank canvas invites you to create your dream outdoor living space. This home is conveniently located near major highways and is close to shopping, dining and entertainment
Listing information courtesy of: Chris Murray, RE/MAX Empire Properties 951-487-7007. *Based on information from the Association of REALTORS/Multiple Listing as of 11/28/2024 and/or other sources. Display of MLS data is deemed reliable but is not guaranteed accurate by the MLS. All data, including all measurements and calculations of area, is obtained from various sources and has not been, and will not be, verified by broker or MLS. All information should be independently reviewed and verified for accuracy. Properties may or may not be listed by the office/agent presenting the information.

