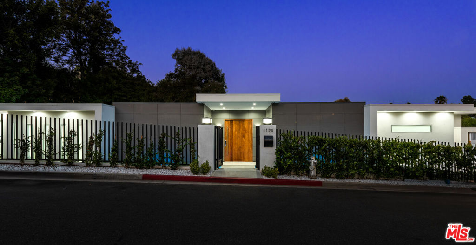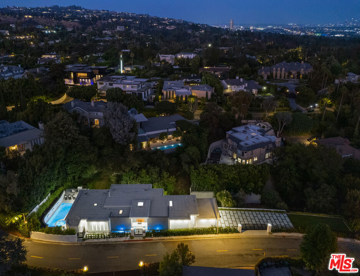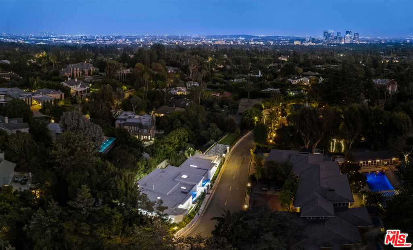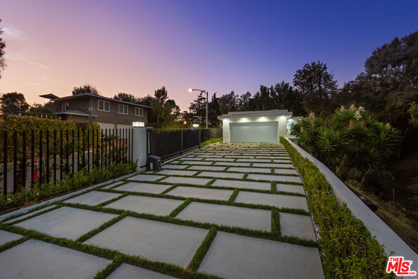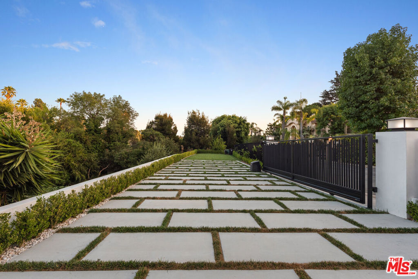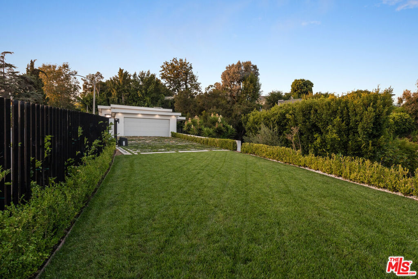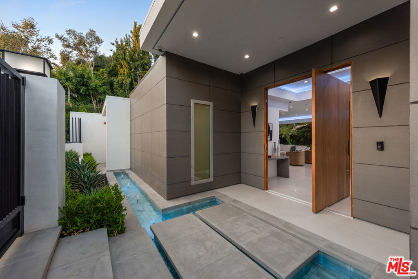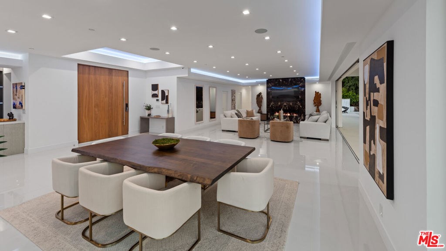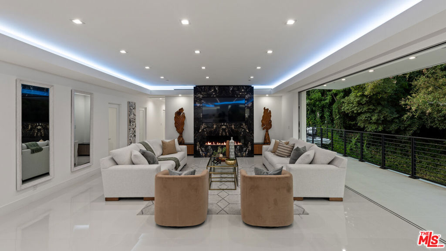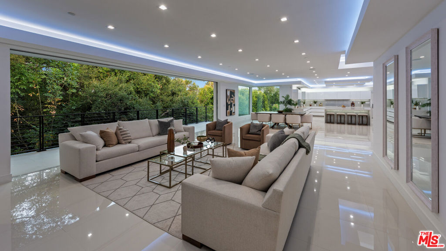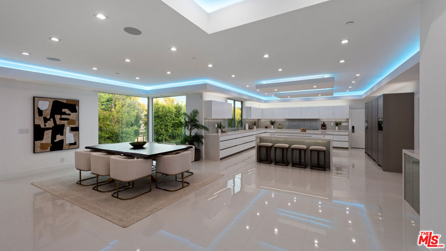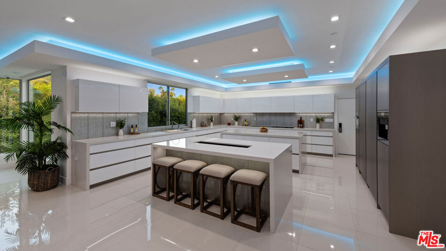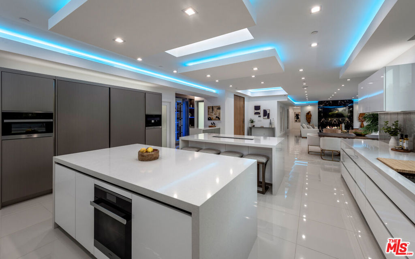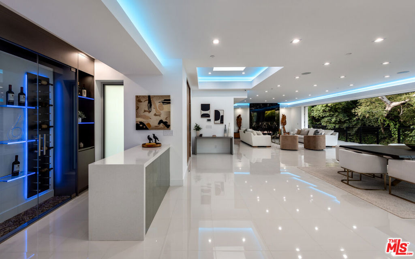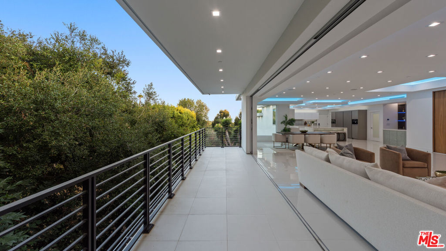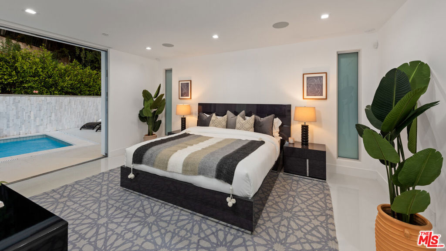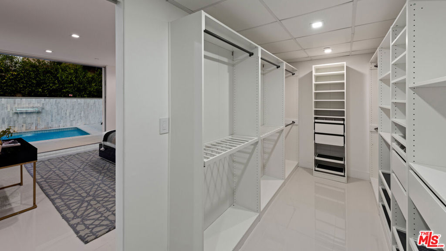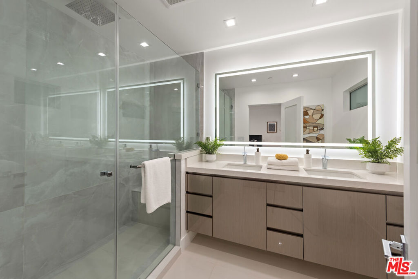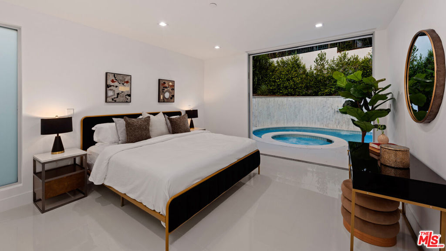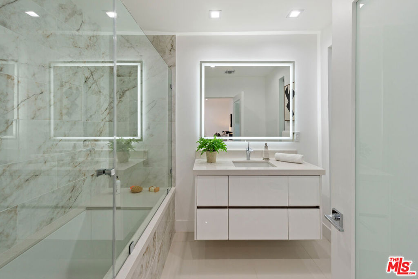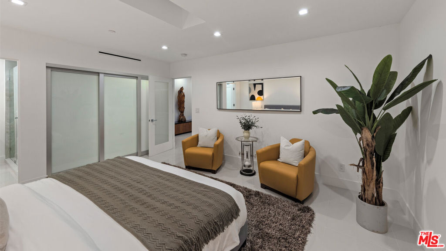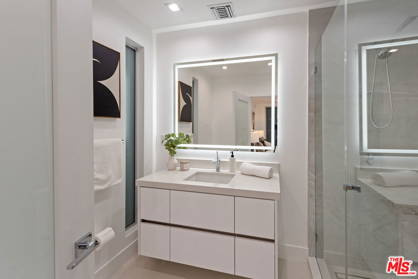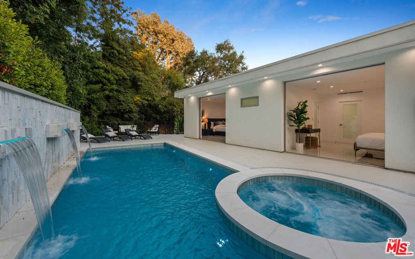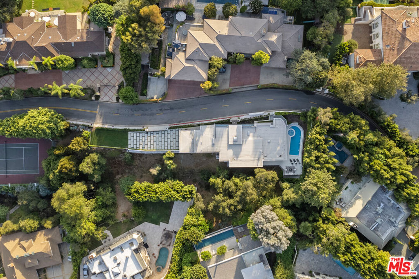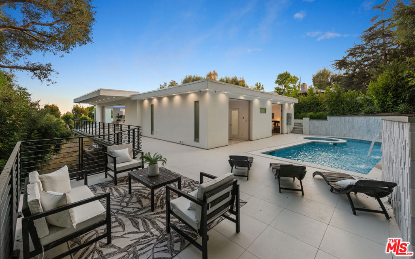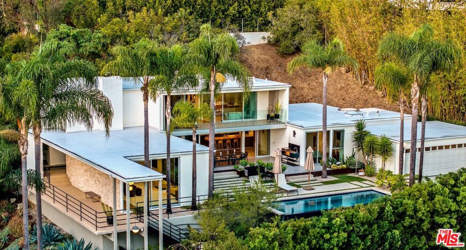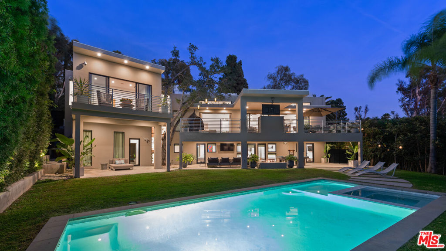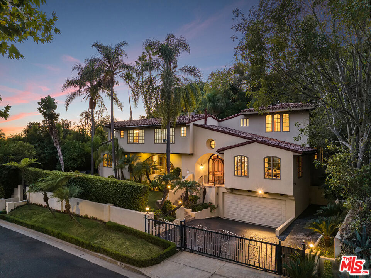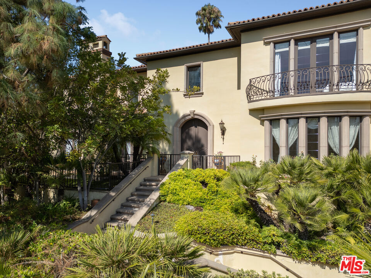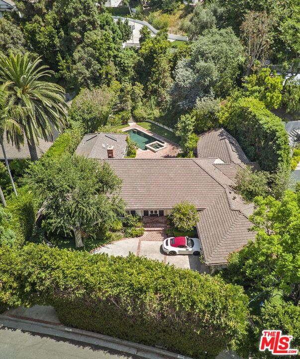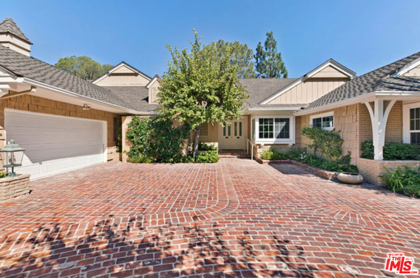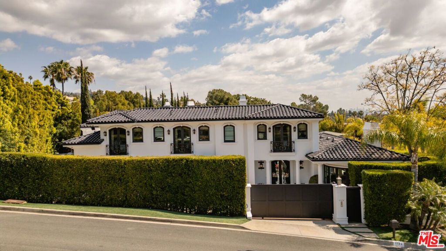1124 Summit Drive
Beverly Hills, CA 90210
Active for $6,995,000
Beds: 3 Baths: 4 Structure Size: 3,000 sqft Lot Size: 18,941 sqft
| MLS | 24440327 |
| Year Built | 1962 |
| Property Type | Single Family Residence |
| County | Los Angeles |
| Status | Active |
| Active | $6,995,000 |
| Structure Size | 3,000 sqft |
| Lot Size | 18,941 sqft |
| Beds | 3 |
| Baths | 4 |
Description
This newly rebuilt, gated smart home in Beverly Hills combines contemporary design with luxurious living. With its expansive frontage and standout curb appeal, the property features a backyard primed for a future outdoor oasis deck extension plans are already prepared and included in the sale. The home's interior showcases an open layout with disappearing floor-to-ceiling Fleetwood doors, unveiling stunning treetop views. A striking bookmatched slab fireplace anchors the living room, while the chef's kitchen includes dual islands, sleek cabinetry, and high-end Miele appliances like a steam oven, speed oven, multiple cooktops, and a Sub-Zero refrigerator/freezer. A custom wine cellar and dual-zone beverage cooler complete the adjacent bar area. The primary suite, opening directly to the pool, features a spacious walk-in closet and a spa-like en-suite bath. Generously sized secondary bedrooms all include smart bidet-equipped bathrooms, with an elegant powder room adding to the home's sophisticated appeal. This fully connected smart home includes surround sound, a top-tier security system, and offers outdoor amenities such as viewing decks, lounging spaces, a pool, spa, and a motor court. Located just moments from Rodeo Drive, renowned dining, and shopping, the home also provides easy access to top-rated Beverly Hills schools, offering a premier lifestyle in the city's heart.
Listing information courtesy of: Joshua Altman, Douglas Elliman of California, Inc. . *Based on information from the Association of REALTORS/Multiple Listing as of 11/23/2024 and/or other sources. Display of MLS data is deemed reliable but is not guaranteed accurate by the MLS. All data, including all measurements and calculations of area, is obtained from various sources and has not been, and will not be, verified by broker or MLS. All information should be independently reviewed and verified for accuracy. Properties may or may not be listed by the office/agent presenting the information.

