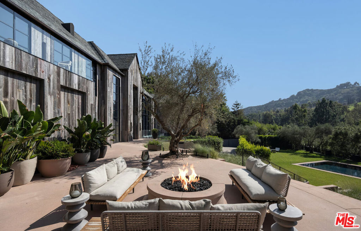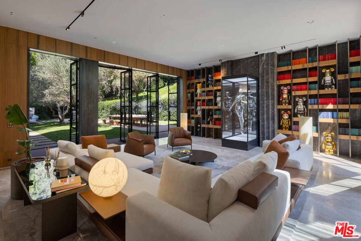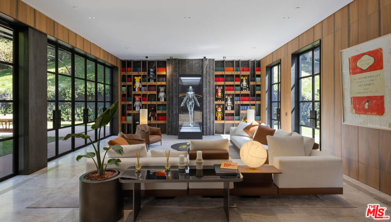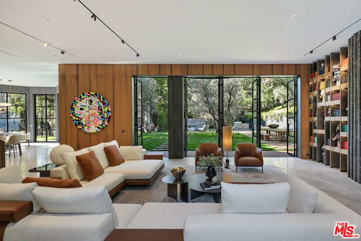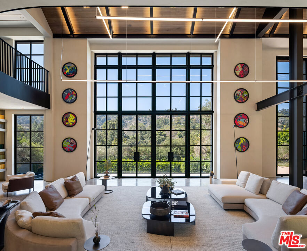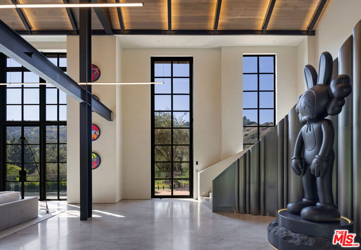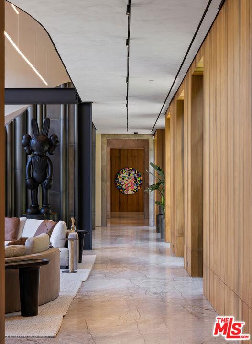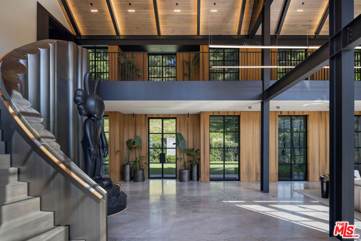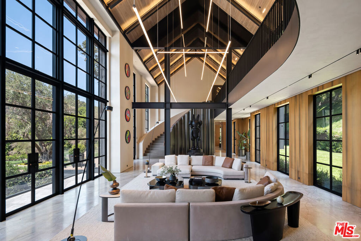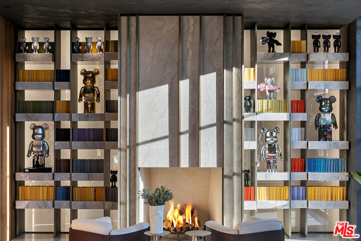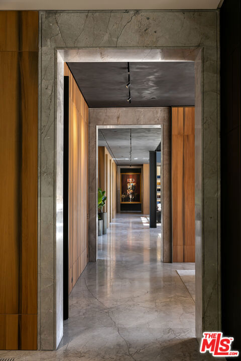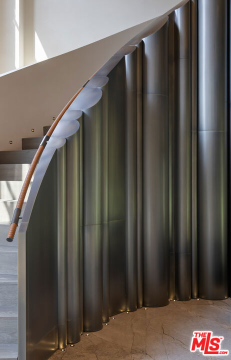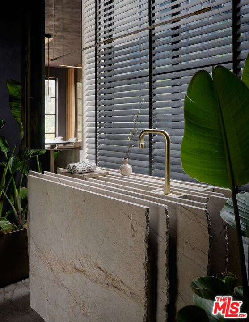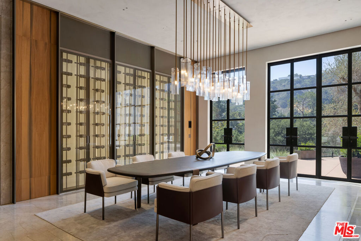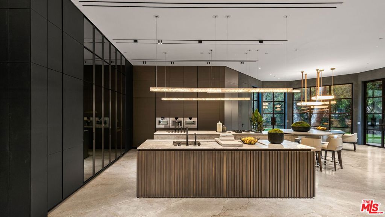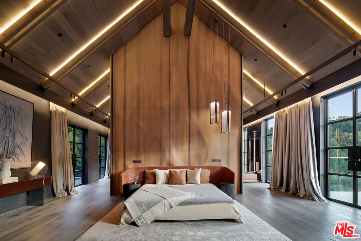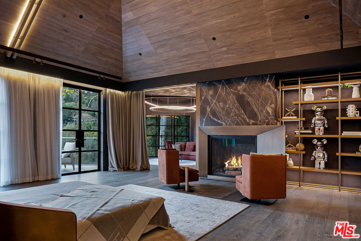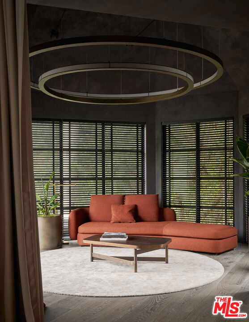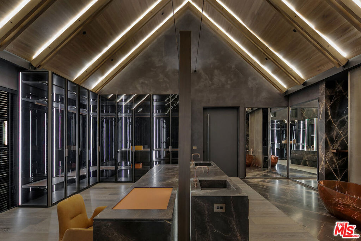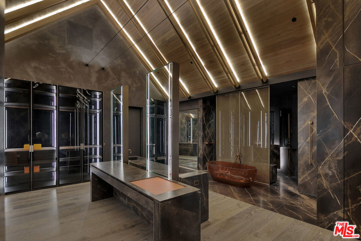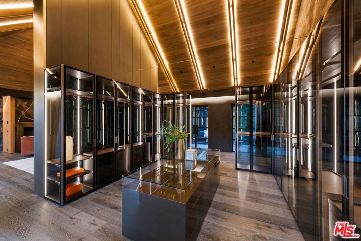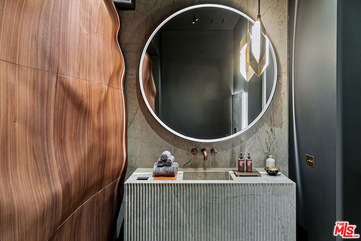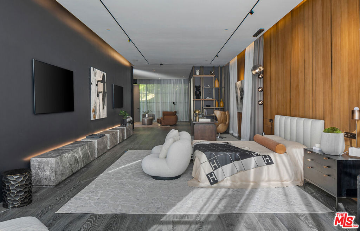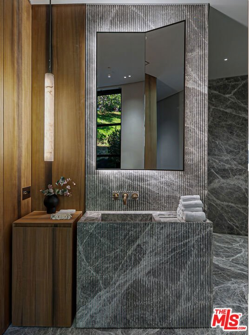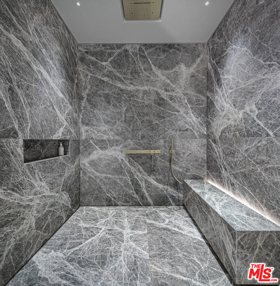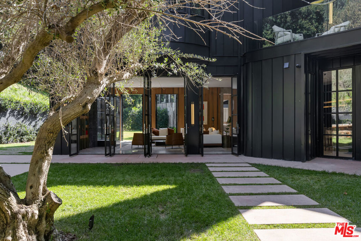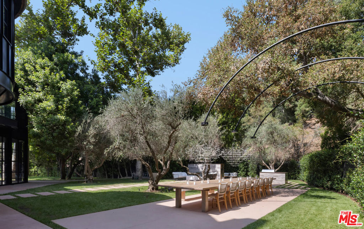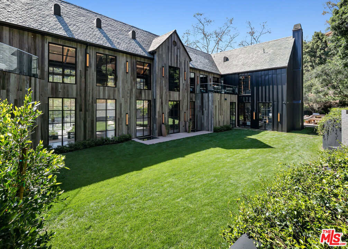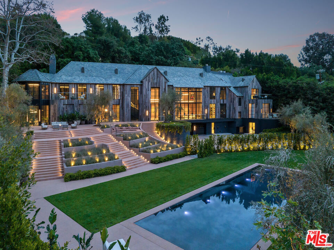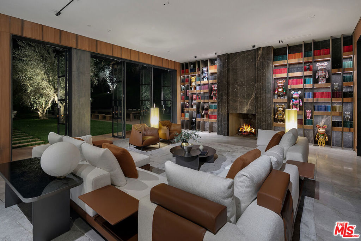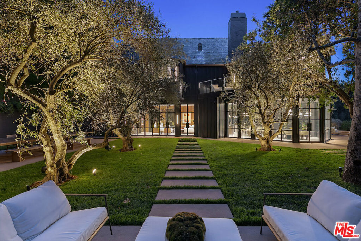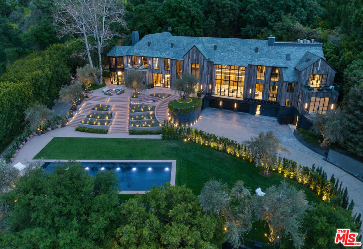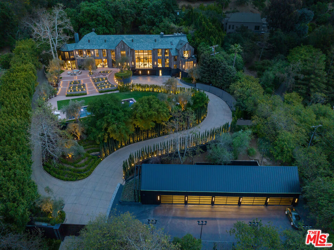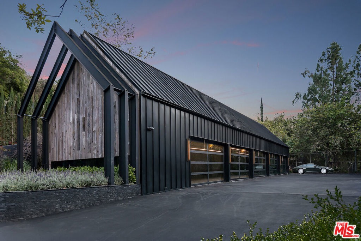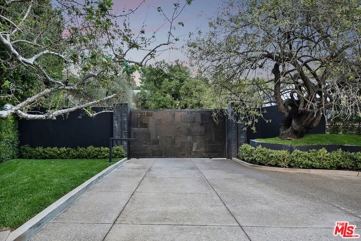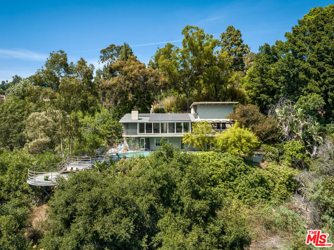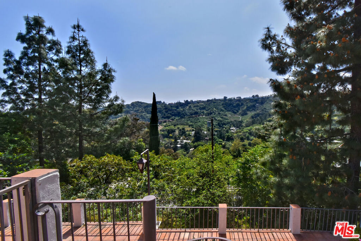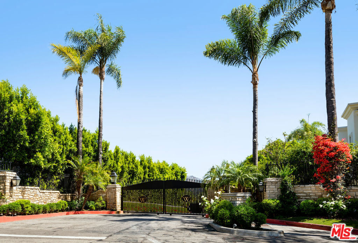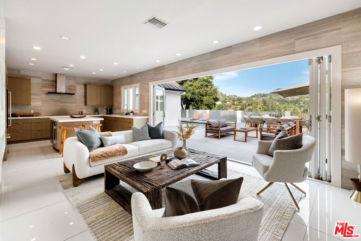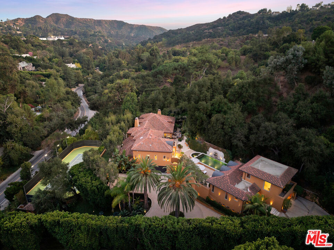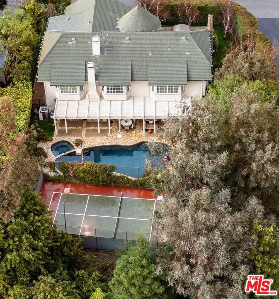2650 Benedict Canyon Drive
Beverly Hills, CA 90210
$5,000,000.00 (-12.82%)
Active for $34,000,000
Beds: 7 Baths: 11 Structure Size: 16,390 sqft Lot Size: 79,948 sqft
| MLS | 24444209 |
| Year Built | 2000 |
| Property Type | Single Family Residence |
| County | Los Angeles |
| Status | Active |
| Active | $34,000,000 |
| Structure Size | 16,390 sqft |
| Lot Size | 79,948 sqft |
| Beds | 7 |
| Baths | 11 |
Description
Completely reimagined and redone from floor to ceiling in 2023, this NOBEL Design and Architecture Studio gem boasts world-class architecture and luxury and is set behind massive private gates in one of the most exclusive areas in Beverly Hills. Situated on 2 acres of land, this one-of-a-kind modern barn house architectural compound features 7 bedrooms, 11 bathrooms with 16,390sf of immaculate living. Showcasing unparalleled design, this masterpiece is accented with the finest materials - main level flooring all in natural Italian marble, custom-made stone oak wood panels, and brass custom elements. The grand, double-height entrance showcases the epitome of architectural precision with an expansive living area flooded with natural light illuminating from the custom iron windows. The open floor plan seamlessly integrates the perfect indoor and outdoor flow, overlooking 3 wide grassy backyards from every side of the house, creating an ideal ambiance for entertaining. Gourmet kitchen, outfitted with Poliform cabinetry, Gagenau appliances, dual expansive all-marble center island and a breakfast area. The grand primary suite exudes opulence, featuring a sitting room, private balcony, his/her custom-made wardrobes by Rimadesio. The serene primary bath engulfs you in Italian luxury and slick Italian charm. The primary bathroom includes a transparent tub and open double shower all in Gessi finish plumbing. Thoughtfully completed with state of the art furniture from Minotti, Henge and Baxter. Smart home automation system by KNX/DMC. This estate also includes a media room, secondary primary bedroom overlooking the beautiful grounds. The outdoor living spaces are extraordinary, featuring a 60x20 knife-edge pool surrounded by lush landscaping, an outdoor BBQ area with 30 guests dining area spotlit by 3 custom chandeliers. Parking for 30 cars at the property with an attached 3-car garage to the main house and a 10-car garage with the option for lifts which can accommodate 20 cars, located below the house.
Listing information courtesy of: Joshua Altman, Douglas Elliman of California, Inc. 310-819-3250. *Based on information from the Association of REALTORS/Multiple Listing as of 12/27/2024 and/or other sources. Display of MLS data is deemed reliable but is not guaranteed accurate by the MLS. All data, including all measurements and calculations of area, is obtained from various sources and has not been, and will not be, verified by broker or MLS. All information should be independently reviewed and verified for accuracy. Properties may or may not be listed by the office/agent presenting the information.

