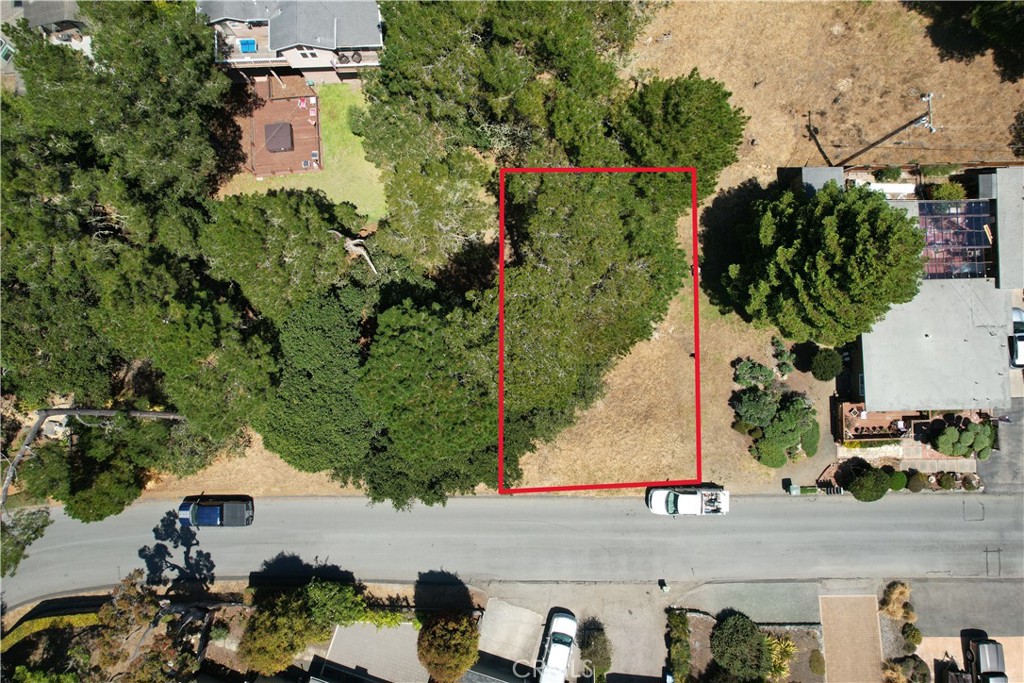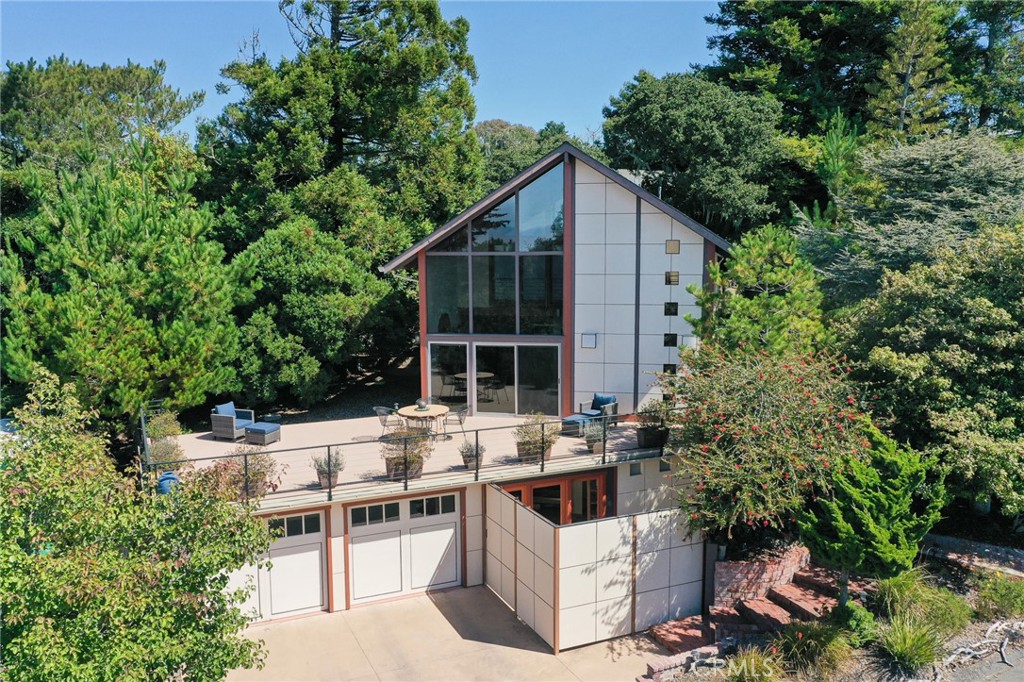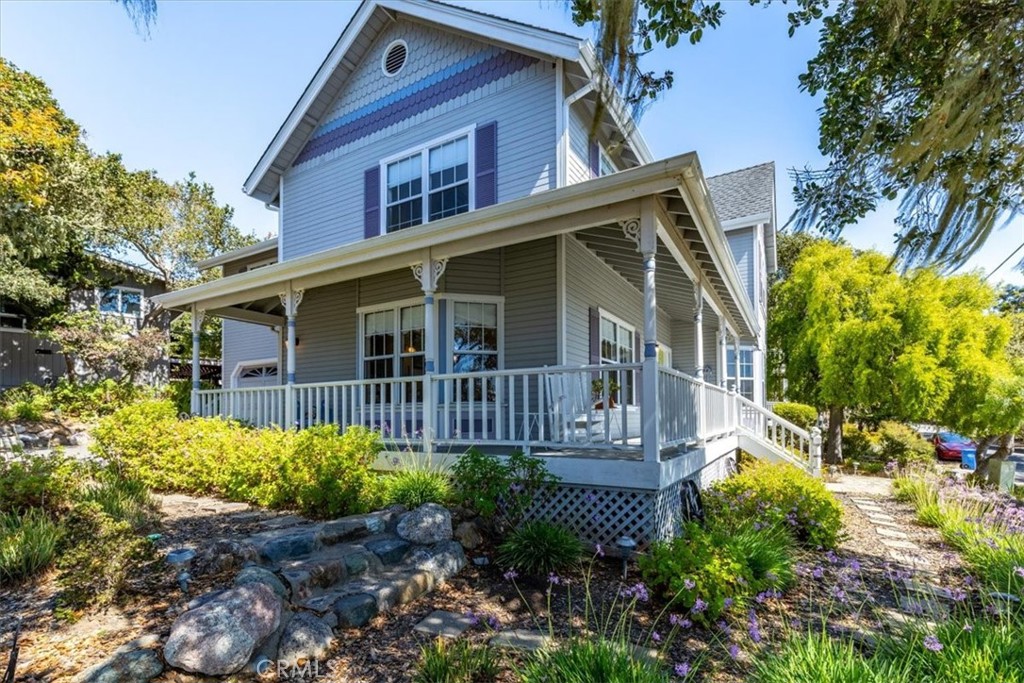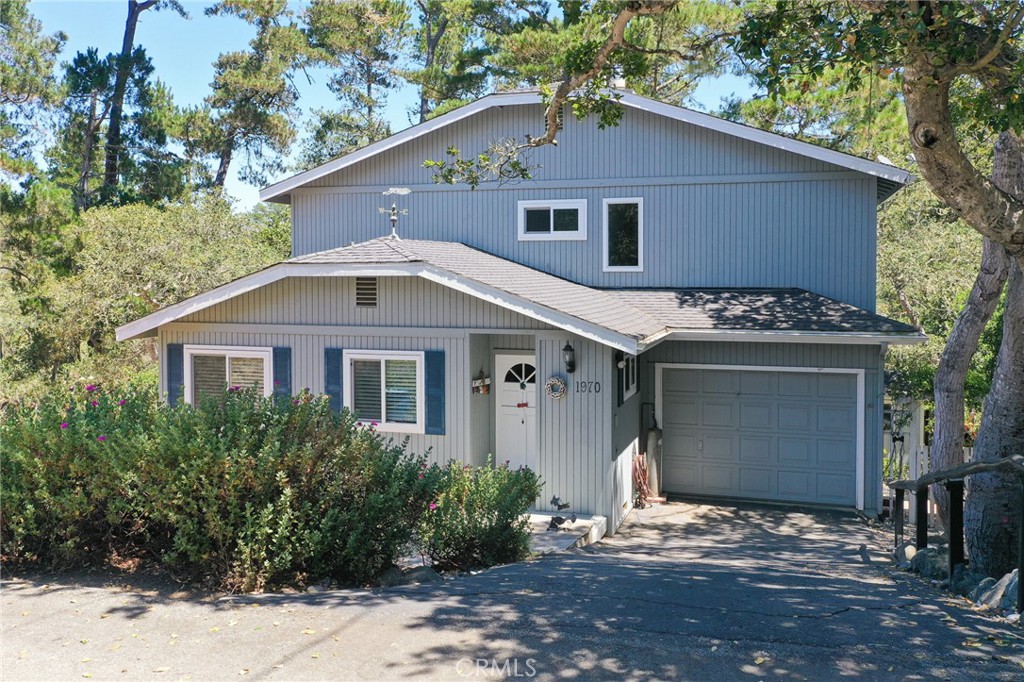1912 Chester Lane
Cambria, CA 93428
Closed for $840,000
Beds: 2 Baths: 2 Structure Size: 1,392 sqft Lot Size: 7,000 sqft
| MLS | SC23131854 |
| Year Built | 1986 |
| Property Type | Single Family Residence |
| County | San Luis Obispo |
| Status | Closed |
| Closed | $840,000 |
| Structure Size | 1,392 sqft |
| Lot Size | 7,000 sqft |
| Beds | 2 |
| Baths | 2 |
Description
Don't miss this Oasis in the Woods. Privacy abounds. On 4 lots under two parcel numbers at corner of Chester & Wales Rd. Within walking distance to Fiscalini Ranch Preserve. Nicely landscaped with spots to enjoy the gorgeous coastal oaks, Monterey Pines & Cypress trees. Within the foyer, the home opens up to reveal a flight of stairs going up to the bedrooms, & another staircase going downwards to the garage. Newer paint throughout the interior. On the 2nd level, it's an open layout between the living room, dining area & kitchen. The living room features a gas/wood-burning fireplace, with beautiful bay windows & seating area. Numerous windows captures natural light & the feel of greenery, while newer woven wooden blinds add warmth. The kitchen has been updated with newer ceramic tiled flooring & newer appliances - dishwasher, stove, oven, built-in microwave, lighting, & is brightened with beautiful newer brass cabinet hardware. There's plenty of storage including a walk-in pantry, & ample counter space. Adjoining the kitchen is the dining area, plus a breakfast bar. The laundry closet by the dining area is ready - washer & dryer included. For more outdoor spaces, there is a rear deck to unwind or BBQ. Moving upstairs, the windows at left of the staircase allow more natural light & views of the greenery to come within. At the top of the stairs is the hall bathroom, situated next to the guest bedroom. At the of the hallway is the spacious primary bedroom & attached ensuite. Both bathrooms have newer mirrors, lighting, brass cabinet hardware and ceramic tiled flooring. The walk-in shower in the primary bathroom features beautiful newer subway tiles in the shower. At the south side of the primary bedroom, a spacious deck looks out across Wales Road towards more trees : it's a nice private space for breakfasts, or lazy mornings. Back down the stairs to street level is a roomy two-car garage. Be sure to check out the work desk & extra storage. An automatic pet door has been installed to let our furry friends go out to a fenced play area at back. Access to the garage is via Wales Road. A rain water collection tank has been set up with new pump and hooked up to the irrigation system.
Listing information courtesy of: Sherry Sim, SIM Real Estate . *Based on information from the Association of REALTORS/Multiple Listing as of 11/14/2024 and/or other sources. Display of MLS data is deemed reliable but is not guaranteed accurate by the MLS. All data, including all measurements and calculations of area, is obtained from various sources and has not been, and will not be, verified by broker or MLS. All information should be independently reviewed and verified for accuracy. Properties may or may not be listed by the office/agent presenting the information.












