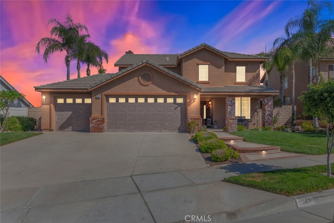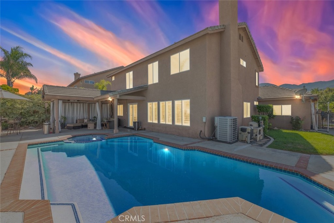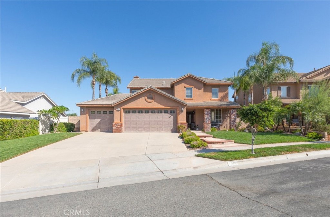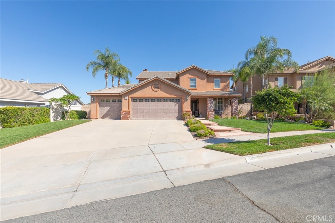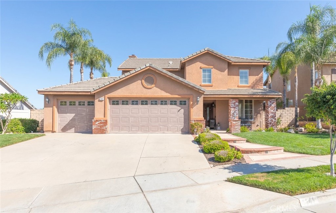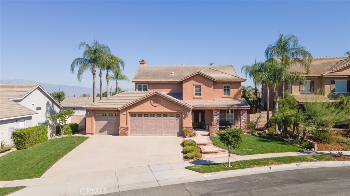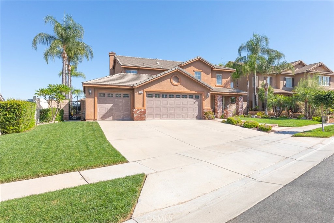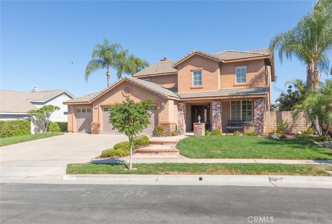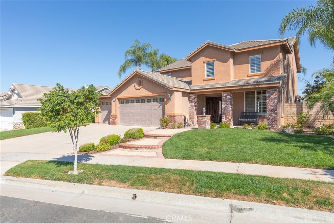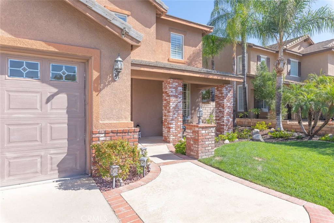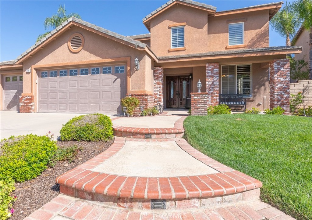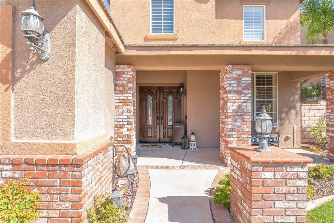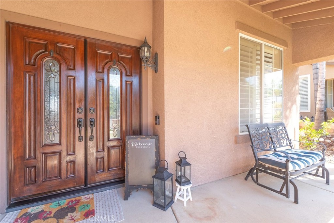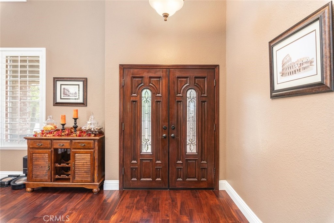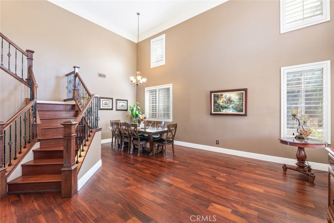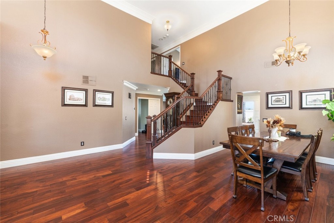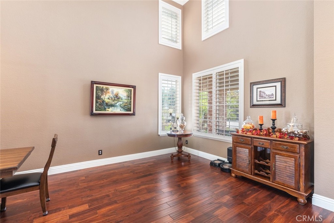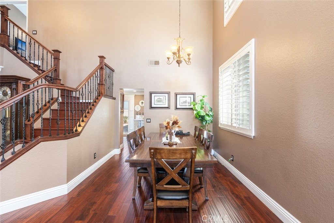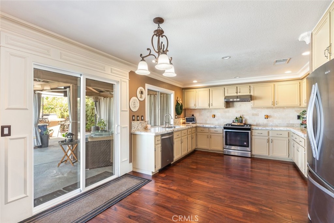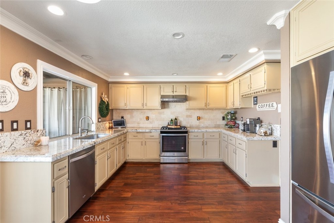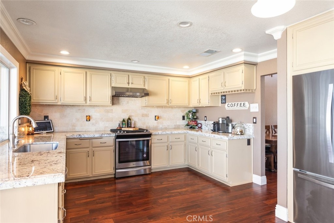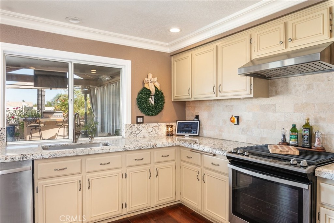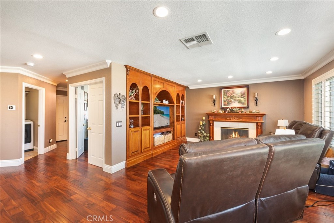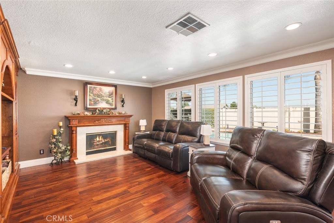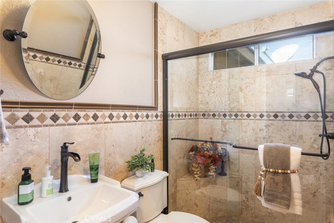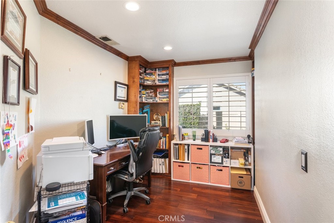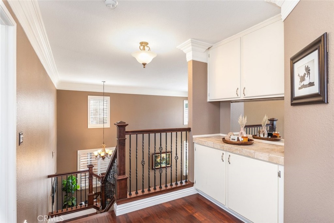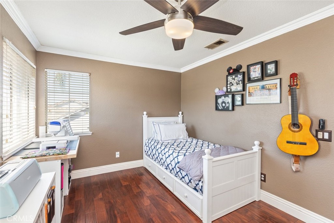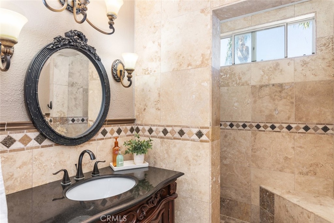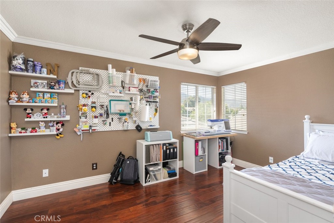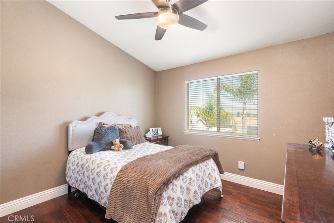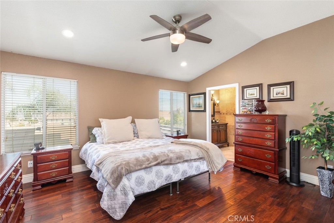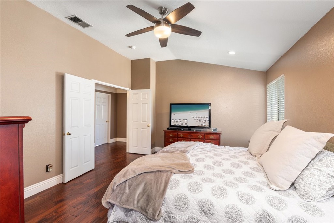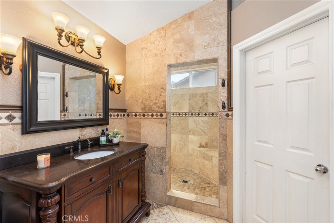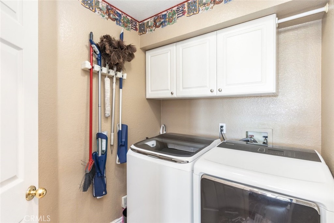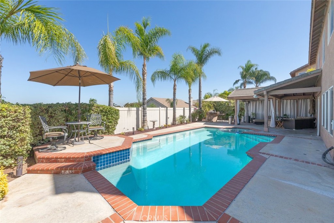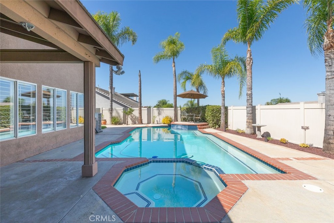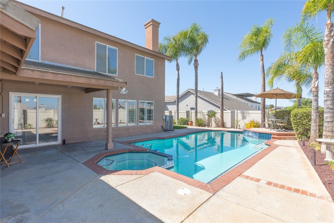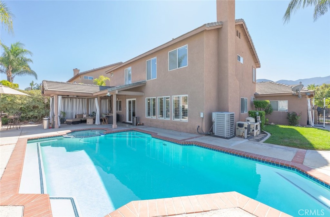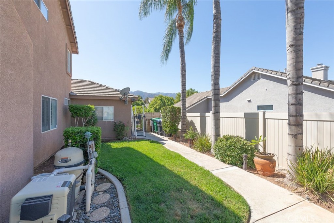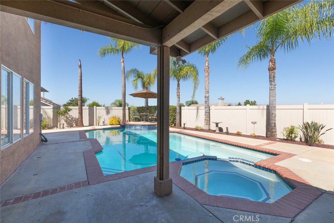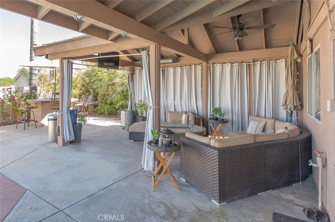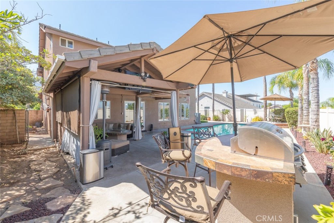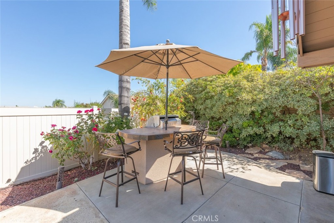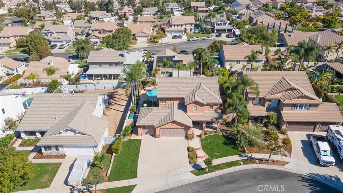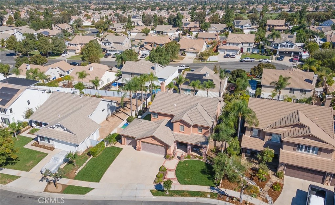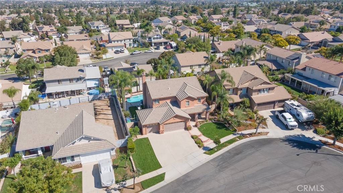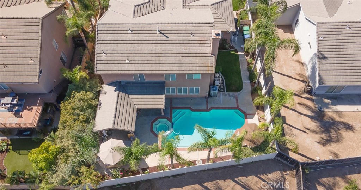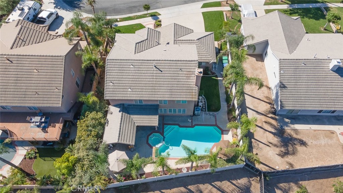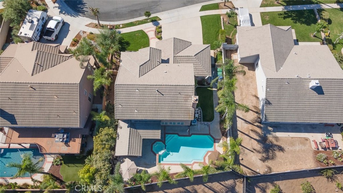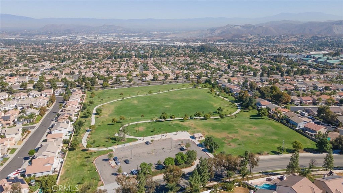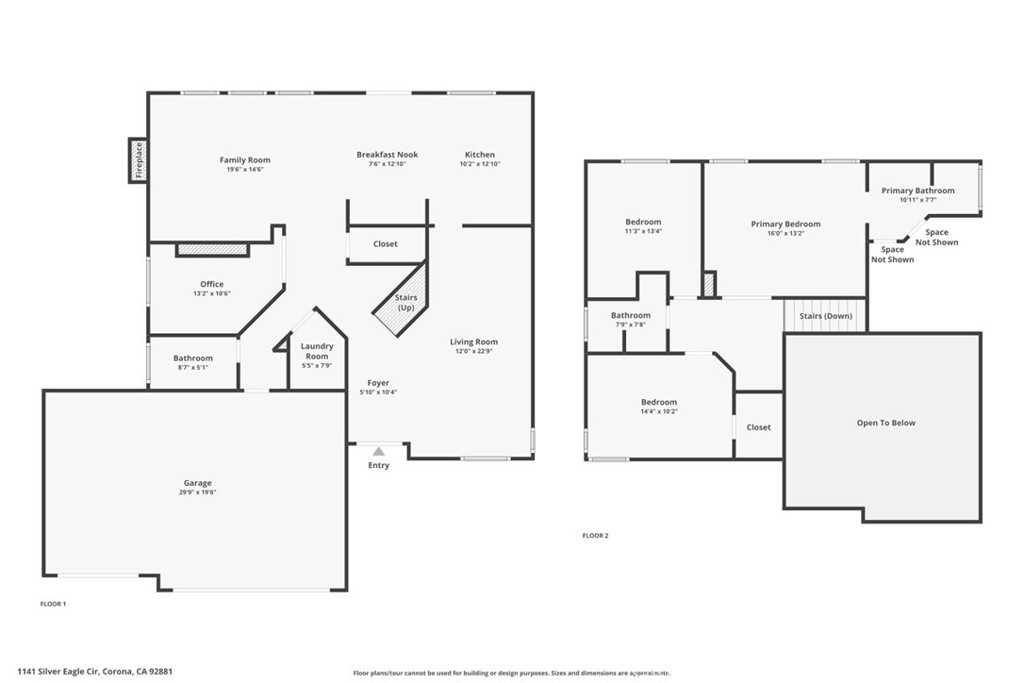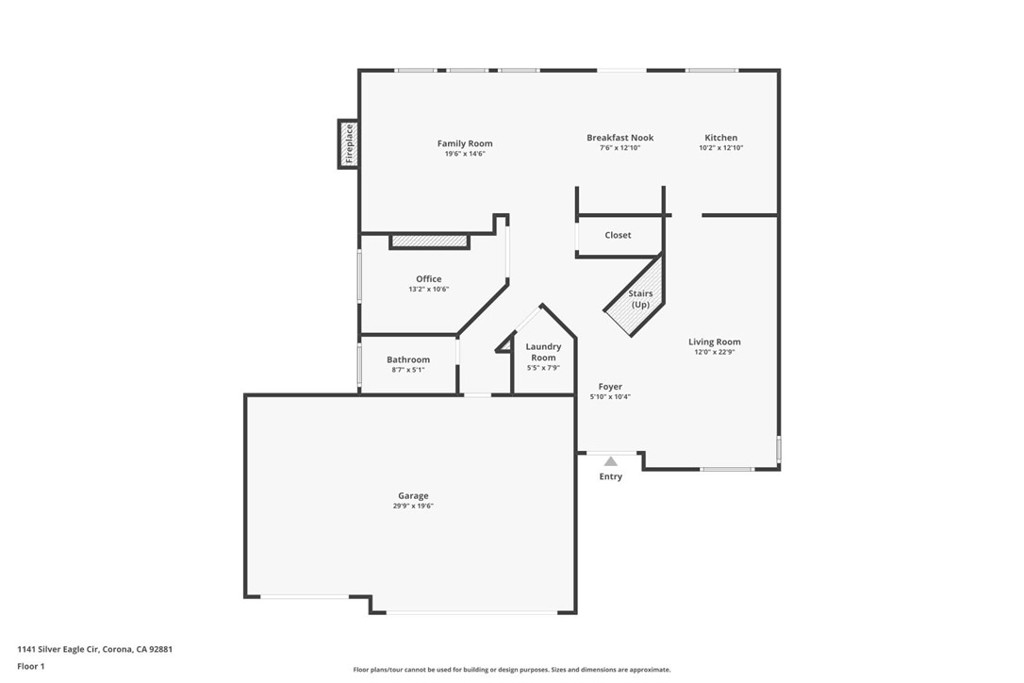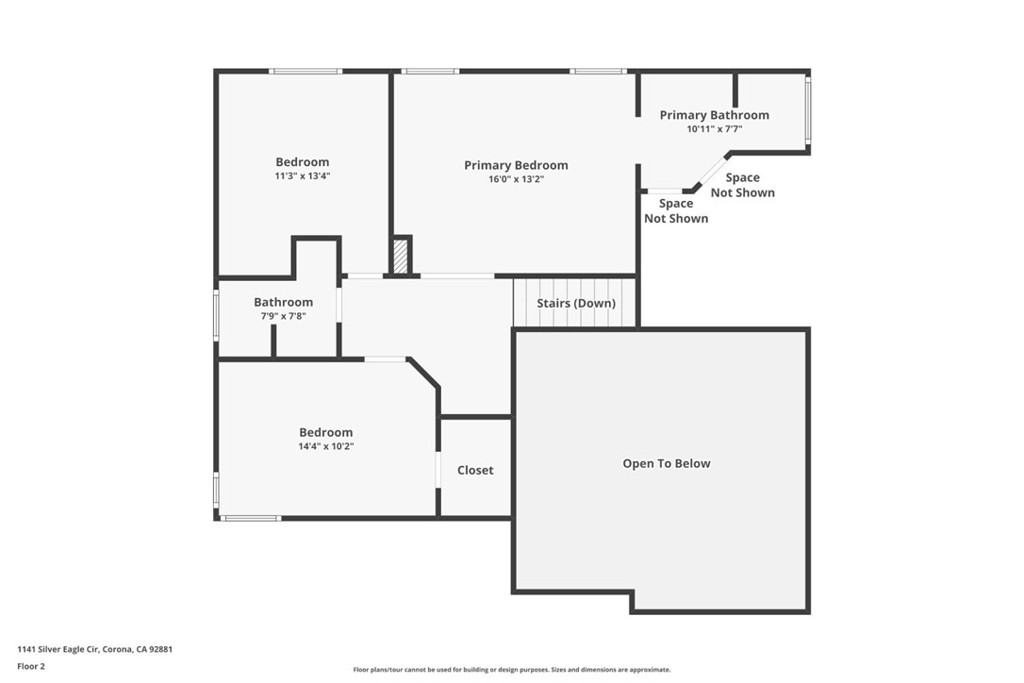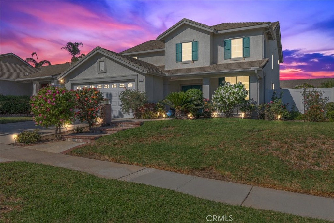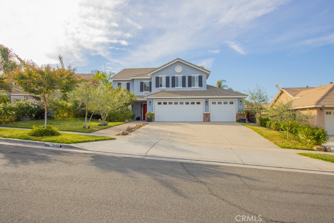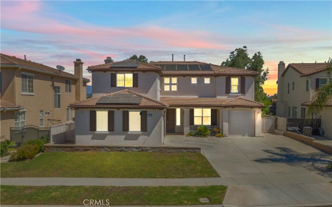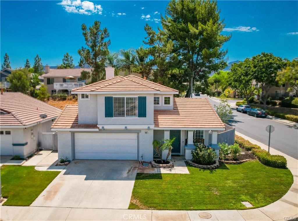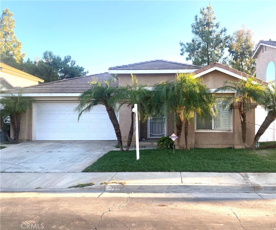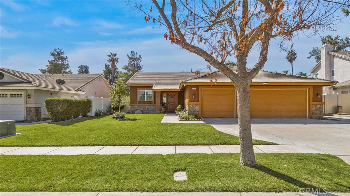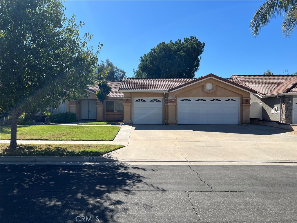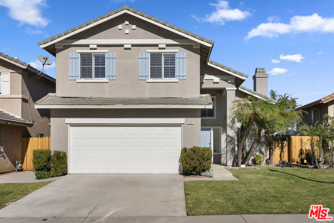1141 Silver Eagle Cir
Corona, CA 92881
Active for $940,000
Beds: 4 Baths: 3 Structure Size: 2,058 sqft Lot Size: 7,405 sqft
| MLS | IG24204677 |
| Year Built | 1995 |
| Property Type | Single Family Residence |
| County | Riverside |
| Status | Active |
| Active | $940,000 |
| Structure Size | 2,058 sqft |
| Lot Size | 7,405 sqft |
| Beds | 4 |
| Baths | 3 |
Description
Welcome to this stunning 4-bedroom, 3-bathroom South Corona home, located in a private cul-de-sac, featuring 2,058 square feet of beautifully upgraded living space with breathtaking mountain and city views. Featuring gorgeous hardwood floors and crown molding throughout. The formal living and dining rooms offer custom light fixtures and plantation shutters, the perfect setting for entertaining. The kitchen is a chef’s dream, featuring Brazilian granite countertops, a stylish travertine backsplash, and newer stainless steel appliances, complemented by a deep stainless steel sink for all your culinary needs. The family room is centered around a custom marble fireplace with a stunning mantle and built-in cabinetry, creating a cozy atmosphere. A downstairs bedroom and a remodeled full bathroom, featuring travertine and a new vanity, are perfect for guests. Upstairs, the spacious primary suite features a large walk-in closet and an updated en-suite bathroom with travertine finishes. An additional guest room also features a walk-in closet, providing tons of storage. All bathrooms have been upgraded with elegant travertine and large walk-in showers. Outside, you’ll find an expansive outdoor living space designed for year-round enjoyment. The backyard features a heated pool and jacuzzi, with newly upgraded pool equipment and heater, as well as spotlights for an evening ambiance. A fire pit, a covered patio with ceiling fans and a heater, and mature landscaping, including 14 palm trees, as well as fruit trees, make this backyard an entertainer’s paradise. Watch Fourth of July fireworks from your private oasis and enjoy serene city and mountain views. Additional features include new vinyl fencing, a sturdy block wall for privacy, a dedicated dog run, brick pillars for enhanced curb appeal, and an outdoor TV for entertainment by the pool. Practical upgrades include a new air conditioner, furnace, and dual-paned slider for energy efficiency, along with shelving in the laundry room and garage, and a finished garage floor. This home has been meticulously maintained and cared for. Across the street from beautiful Jameson park, near hiking trails, shopping and entertainment. Located in a phenomenal school district with no HOA and low taxes, this home is a rare find. Call today to schedule your private showing!
Listing information courtesy of: Diana Renee, Keller Williams Realty 714-287-0669. *Based on information from the Association of REALTORS/Multiple Listing as of 11/23/2024 and/or other sources. Display of MLS data is deemed reliable but is not guaranteed accurate by the MLS. All data, including all measurements and calculations of area, is obtained from various sources and has not been, and will not be, verified by broker or MLS. All information should be independently reviewed and verified for accuracy. Properties may or may not be listed by the office/agent presenting the information.

