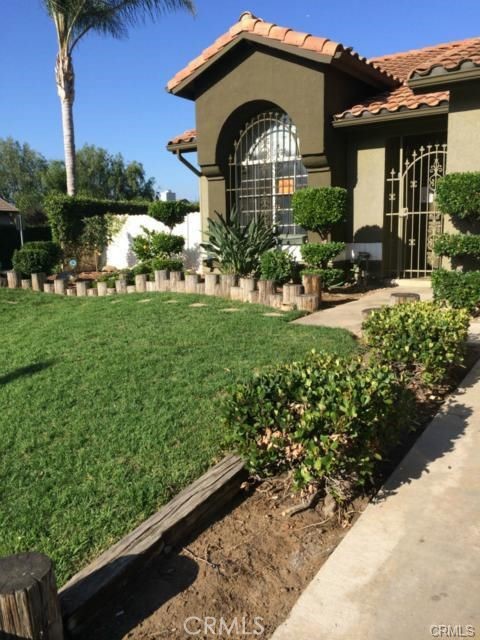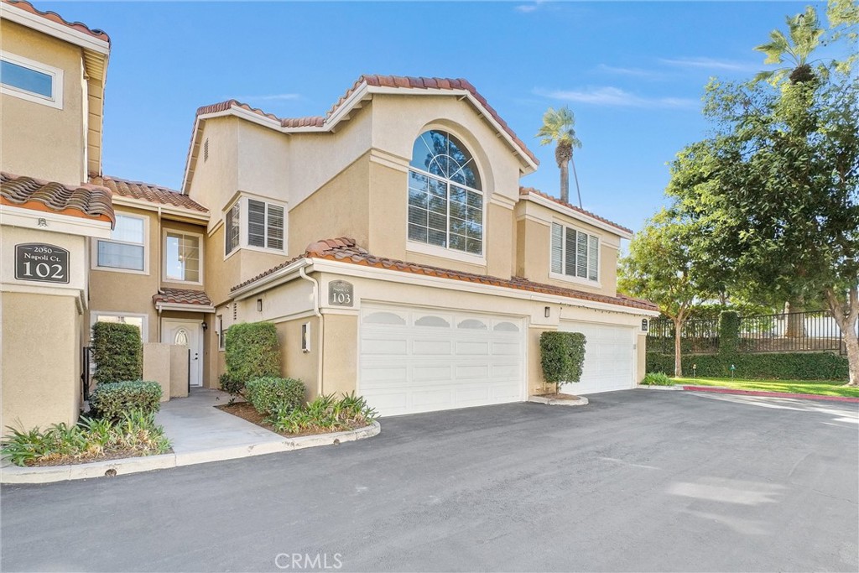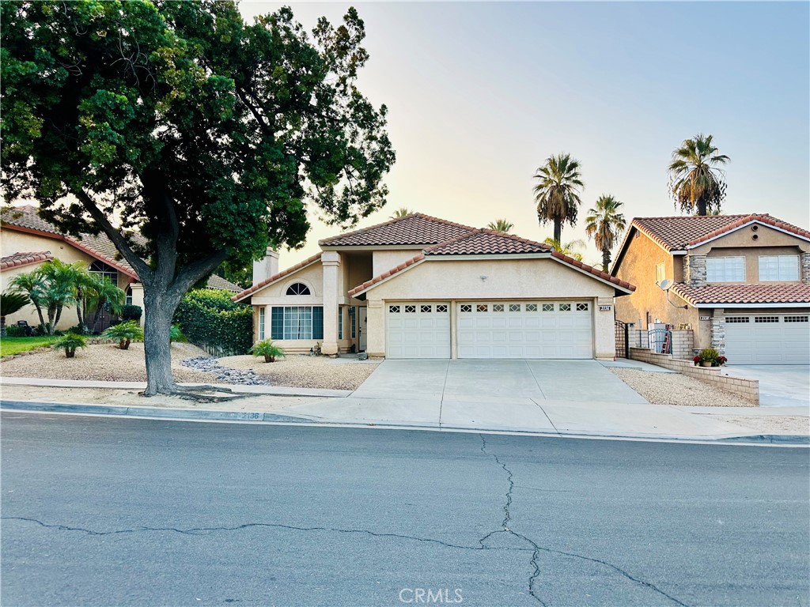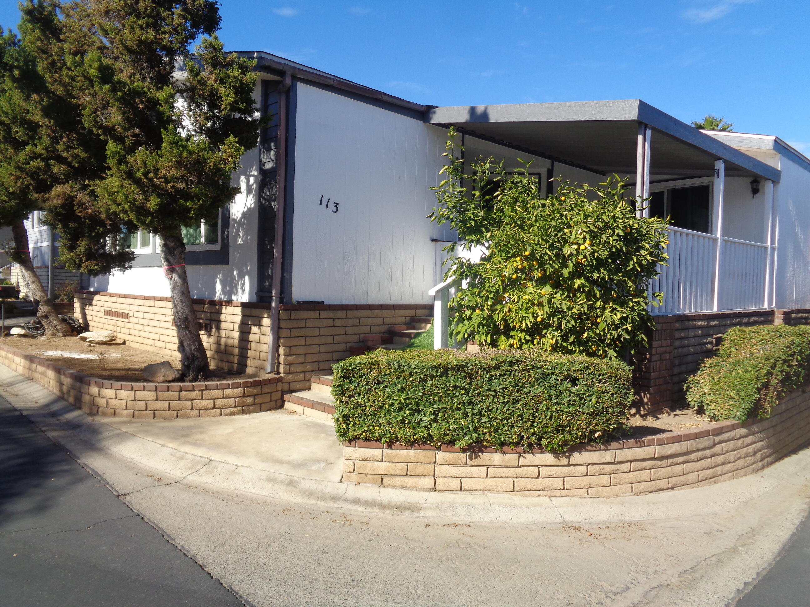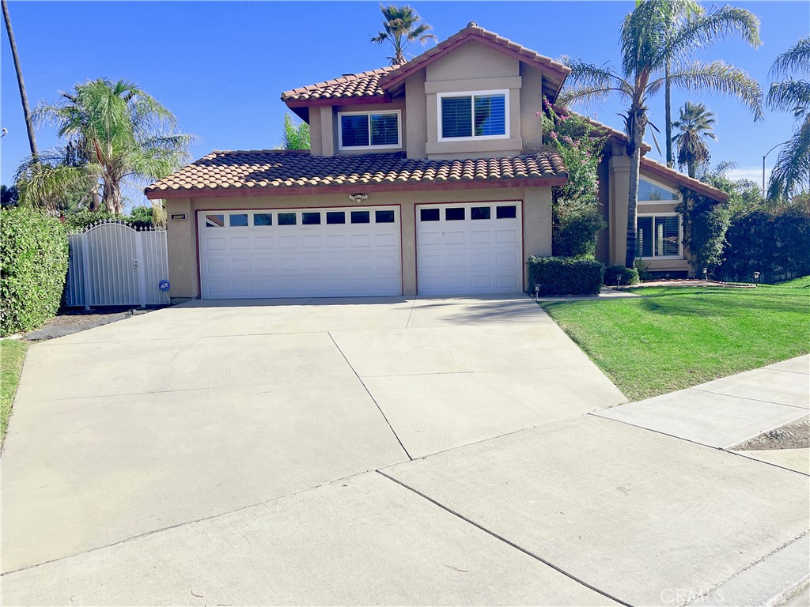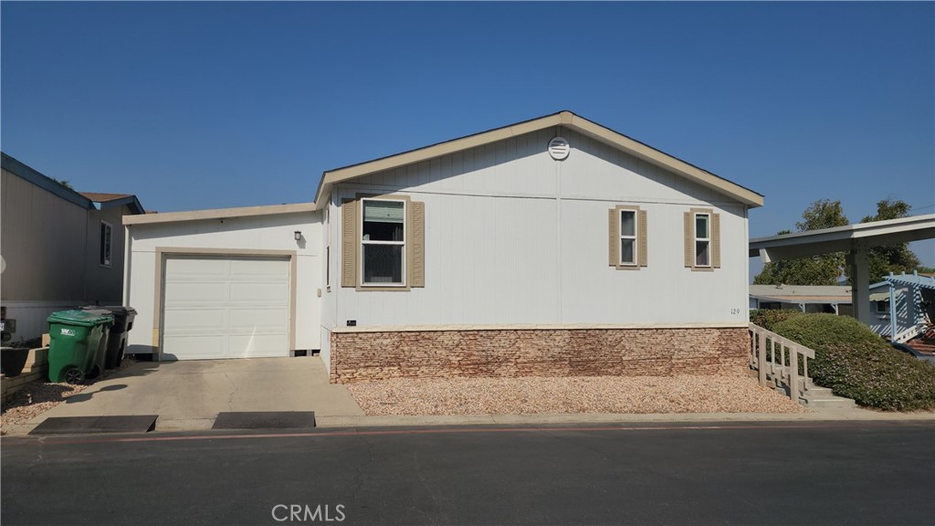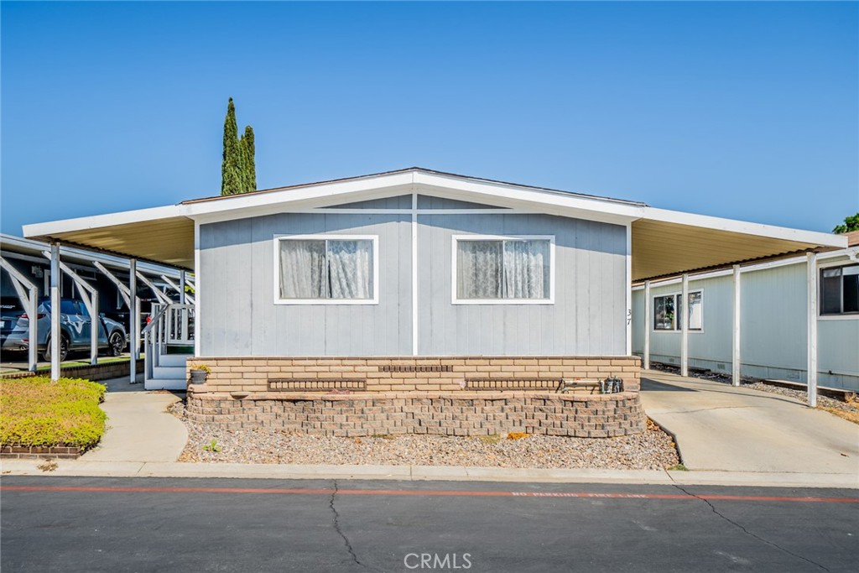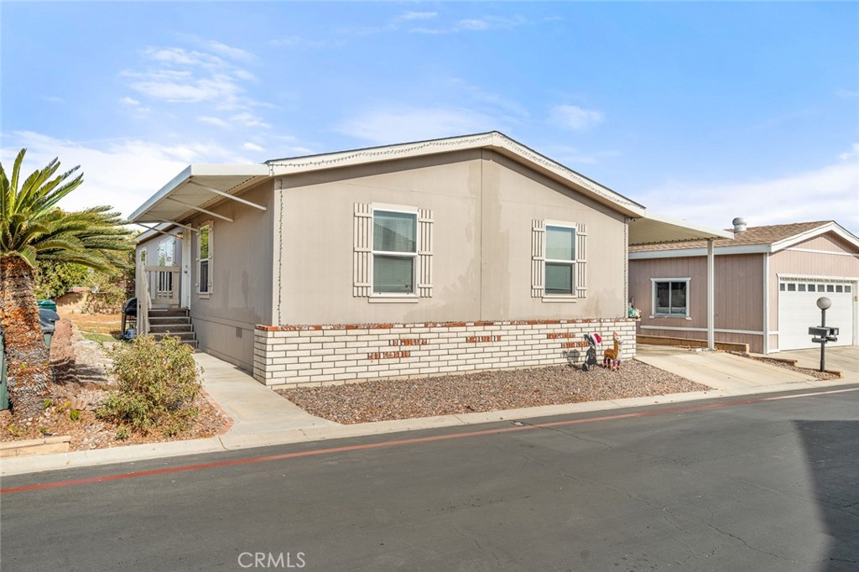1942 Silverwood Circle
Corona, CA 92881
Closed for $730,100
Beds: 3 Baths: 3 Structure Size: 1,676 sqft Lot Size: 5,227 sqft
| MLS | IG23149273 |
| Year Built | 1987 |
| Property Type | Single Family Residence |
| County | Riverside |
| Status | Closed |
| Closed | $730,100 |
| Structure Size | 1,676 sqft |
| Lot Size | 5,227 sqft |
| Beds | 3 |
| Baths | 3 |
Description
What a deal! This exquisite 3 bedroom, 2.5 bath home offers the perfect blend of comfort, style, and convenience. Boasting a spacious 1,676 square feet, this stunning abode has been meticulously upgraded to provide the ultimate living experience. Step inside and be captivated by the newly installed waterproof vinyl laminate flooring that spans throughout downstairs and upstairs bathrooms, combining practicality with aesthetic appeal. The cathedral ceilings create an airy and open atmosphere, while elegant ceiling fans grace most every room, ensuring optimal ventilation and comfort year-round. Luxury meets functionality with the addition of plantation shutters, adding a touch of sophistication. The heart of the home, the kitchen, is a chef's delight featuring recessed lighting and pendant lighting that highlights the sleek, neutral countertops. Pull-out shelving offers convenience at your fingertips, while the charming breakfast nook is the perfect spot to enjoy your morning cup of coffee. The family room is an inviting space where you can unwind and relax by the cozy fireplace, with a sliding door that beckons you to the backyard for a get together or just relaxing. As you step into the backyard, a covered patio awaits, providing a shaded sanctuary for outdoor gatherings and leisurely afternoons. The low-maintenance grass and expertly designed block and vinyl fencing ensure privacy while minimizing upkeep. Let's go back inside, upstairs, you will find your primary bedroom suite, a true retreat, boasting ample closet space to satisfy even the most enthusiastic fashionista. There are two regular closets and another across the length of the room. The en-suite primary bathroom is complete with dual sinks, crystal lighting, and a separate bathing room with a shower. The ample sized secondary bedrooms offer mirrored closets, and ceiling fans, maximizing energy, space and light. There is a secondary bathroom upstairs with a bathtub/shower. With the added bonuses of SOLAR panels and rain gutters, this home is both energy-efficient and environmentally conscious. Location couldn't be more perfect! Centrally situated, you'll find yourself moments away from shopping, a park perfect for picnics and play, freeway access for easy commuting, Centennial High School and Stallings Elementary are very close by. Say goodbye to HOA fees and embrace the freedom of low taxes. This is more than a home, it's a lifestyle upgrade. Let's make this exceptional property yours.
Listing information courtesy of: Heidi Franklin, Re/Max Partners . *Based on information from the Association of REALTORS/Multiple Listing as of 01/15/2025 and/or other sources. Display of MLS data is deemed reliable but is not guaranteed accurate by the MLS. All data, including all measurements and calculations of area, is obtained from various sources and has not been, and will not be, verified by broker or MLS. All information should be independently reviewed and verified for accuracy. Properties may or may not be listed by the office/agent presenting the information.




