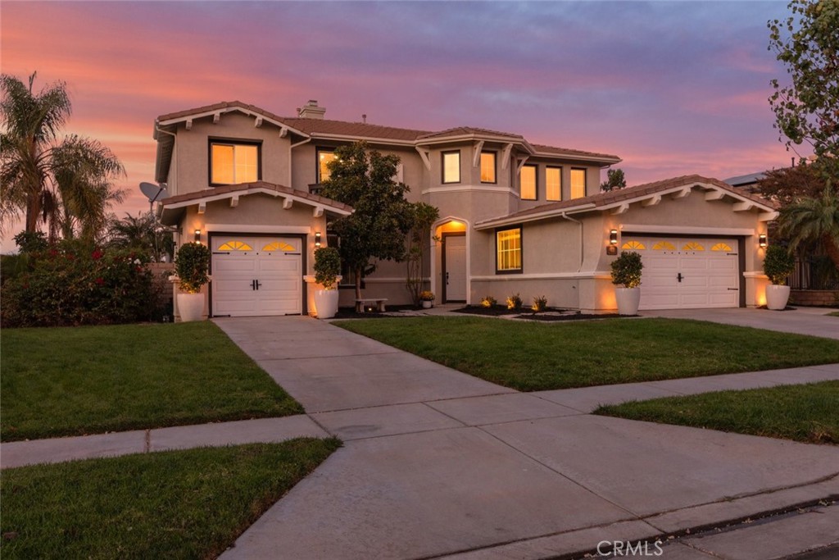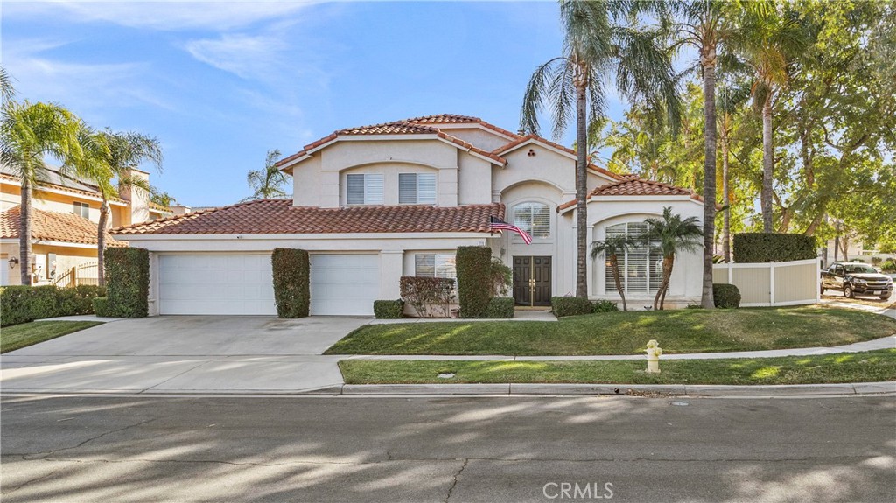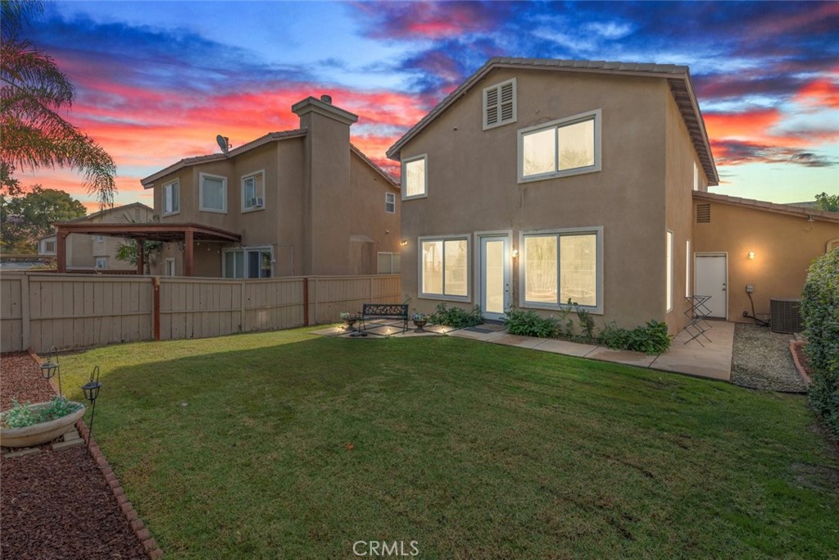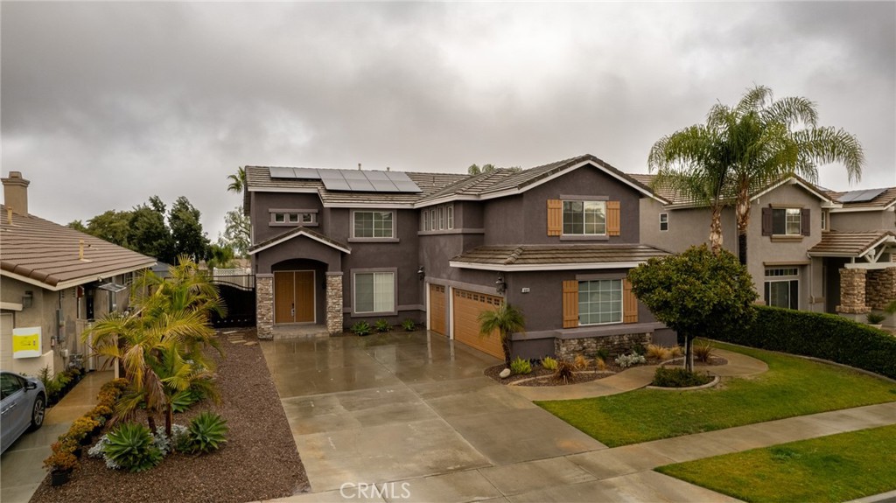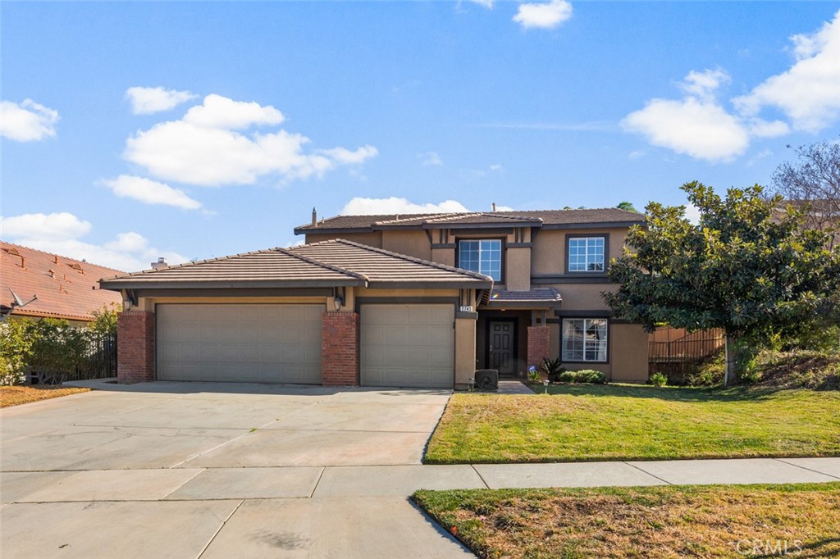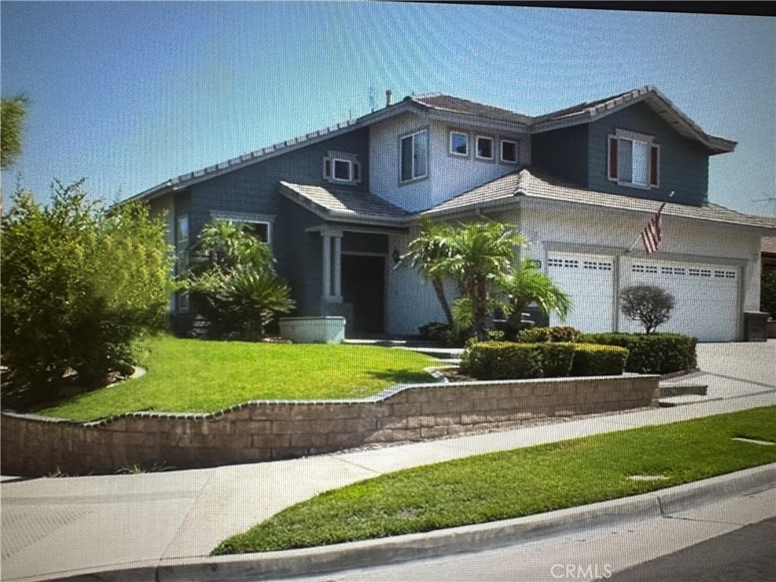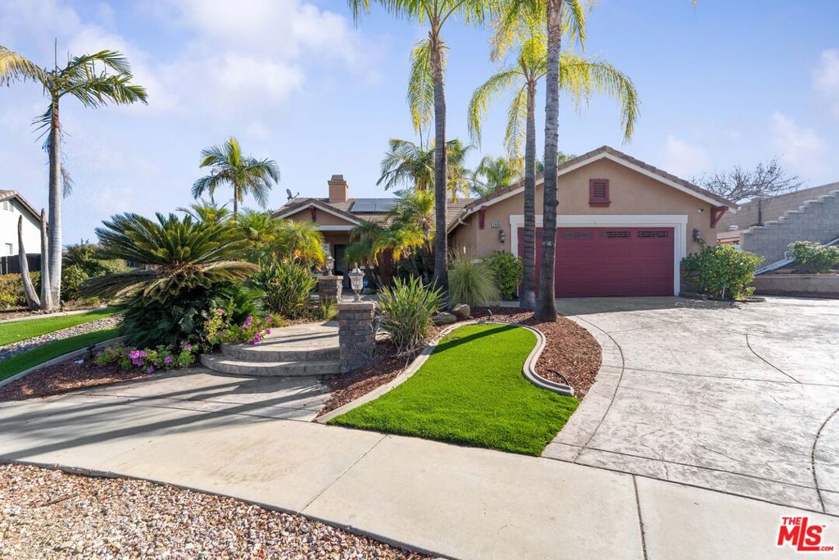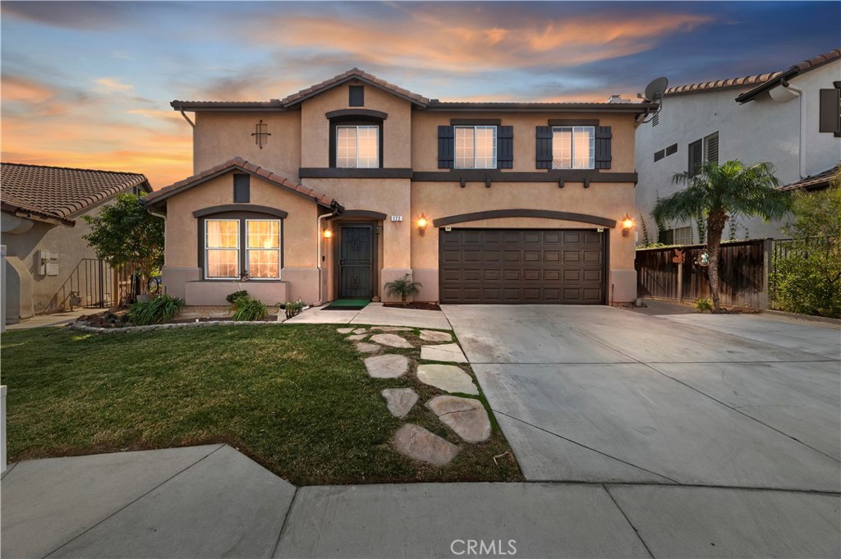546 Panther Drive
Corona, CA 92882
Closed for $876,000
Beds: 4 Baths: 3 Structure Size: 2,357 sqft Lot Size: 7,841 sqft
| MLS | OC24026824 |
| Year Built | 1997 |
| Property Type | Single Family Residence |
| County | Riverside |
| Status | Closed |
| Closed | $876,000 |
| Structure Size | 2,357 sqft |
| Lot Size | 7,841 sqft |
| Beds | 4 |
| Baths | 3 |
Description
Welcome to this stunning 4 bedroom, 3 bathroom home nestled in the highly sought-after foothills of South Corona. As you step through the front door, you are greeted by an inviting open floorplan with soaring ceilings and a dramatic foyer entry, setting the tone for the airy comfort found throughout the residence.The main level boasts a convenient bedroom and full bathroom, perfect for guests or those seeking privacy. The updated kitchen is a chef's delight, seamlessly flowing into the living areas and offering a picturesque view of the private backyard oasis. Here, you'll find a 12-foot deep pool and spa, ideal for relaxation and entertainment. The built-in barbecue area invites al fresco dining, while a custom shed and paved RV parking, extending down to the street, provide ample space for storage and convenience. This home is a testament to pride of homeownership, with special features adorning every corner. A custom feature wall in the loft area adds personality and versatility, offering the option for an additional bedroom or flexible living space. The master bedroom opens onto a large deck overlooking the backyard oasis, providing serene views by day and sparkling vistas by night.Further enhancing the charm of this home are the custom concrete floors on the main level, adding durability and style to the living spaces. With its perfect blend of functionality and warm atmosphere, this property is an ideal place to call home and create lasting memories with family and friends. This property offers an unparalleled opportunity to enjoy the epitome of Southern California living in the heart of Corona's foothills.
Listing information courtesy of: Zim Andican, eHomes . *Based on information from the Association of REALTORS/Multiple Listing as of 02/13/2025 and/or other sources. Display of MLS data is deemed reliable but is not guaranteed accurate by the MLS. All data, including all measurements and calculations of area, is obtained from various sources and has not been, and will not be, verified by broker or MLS. All information should be independently reviewed and verified for accuracy. Properties may or may not be listed by the office/agent presenting the information.




