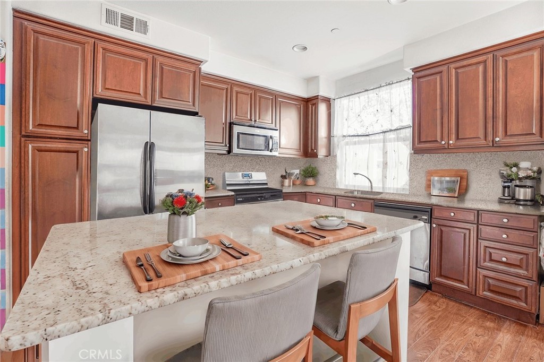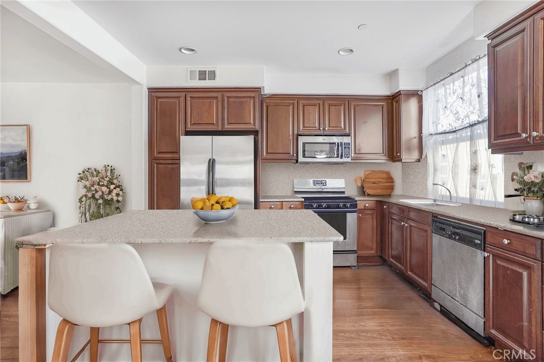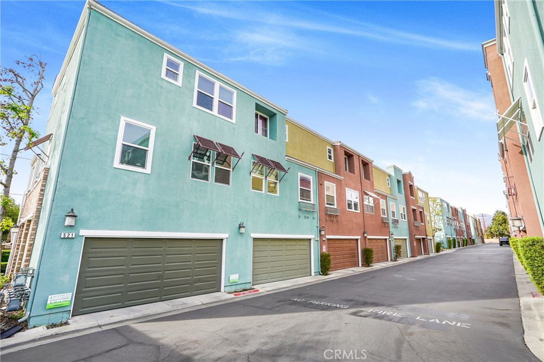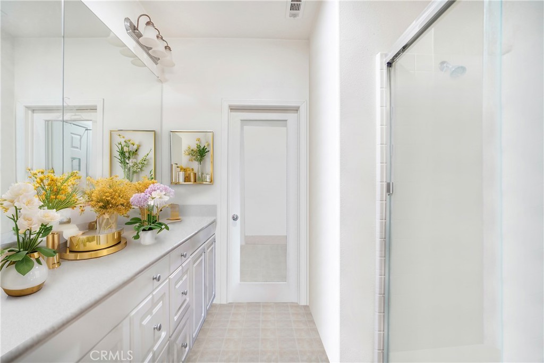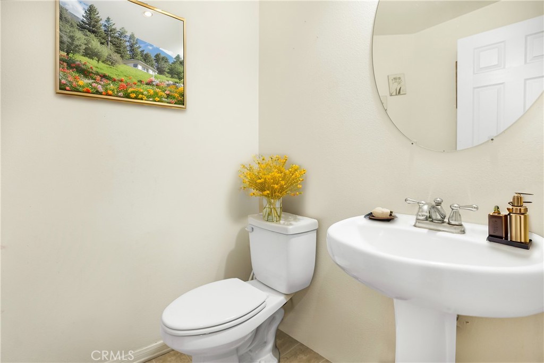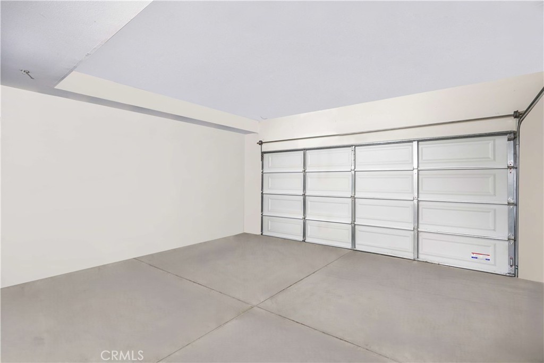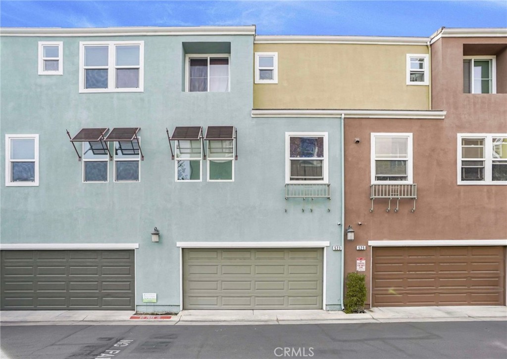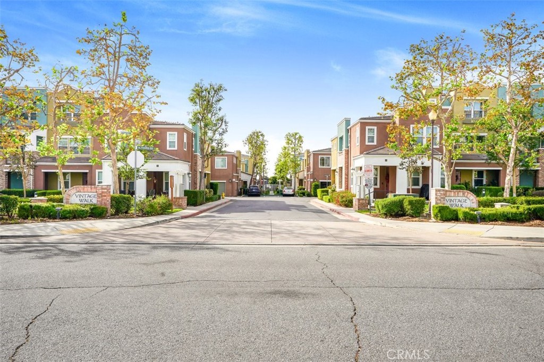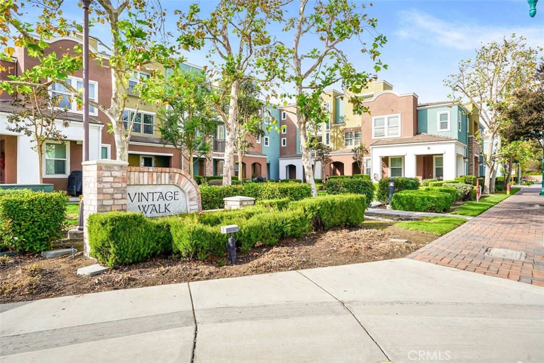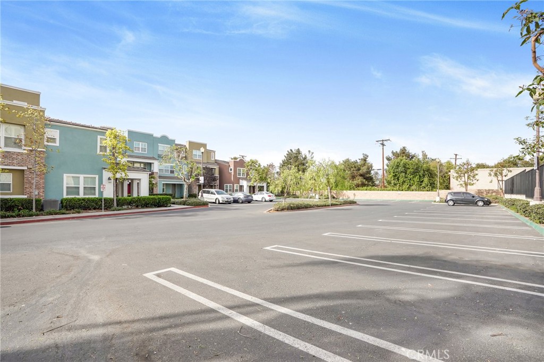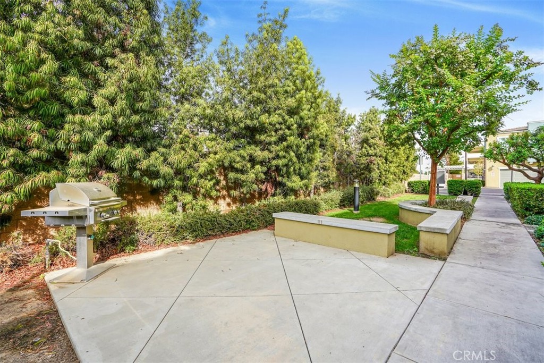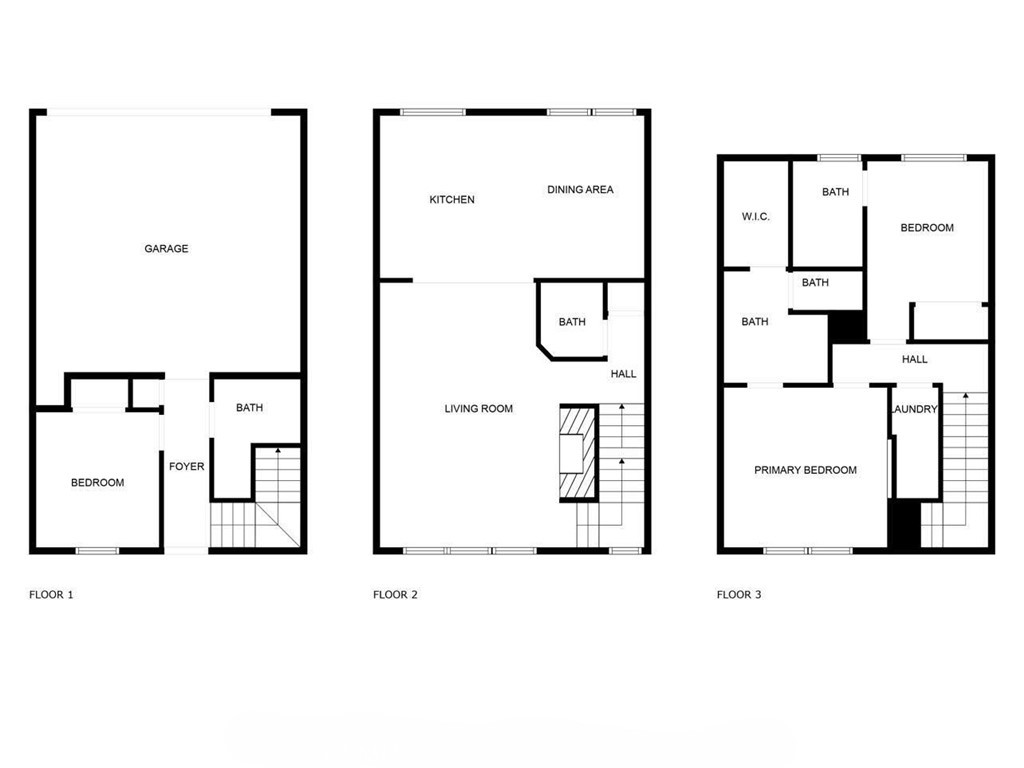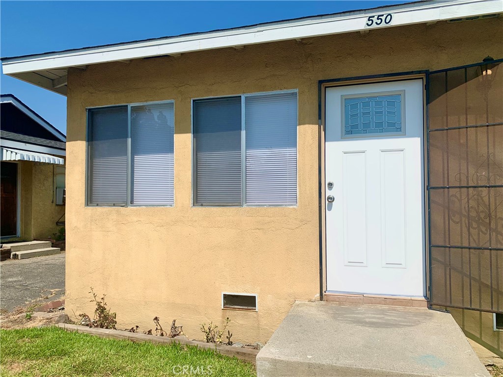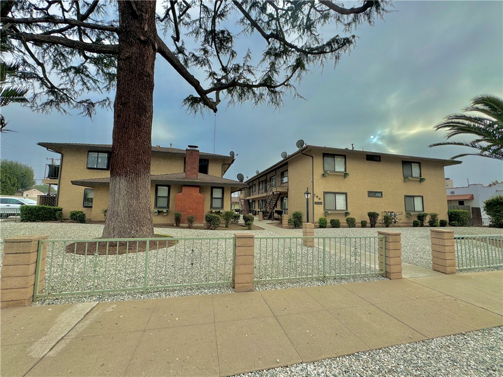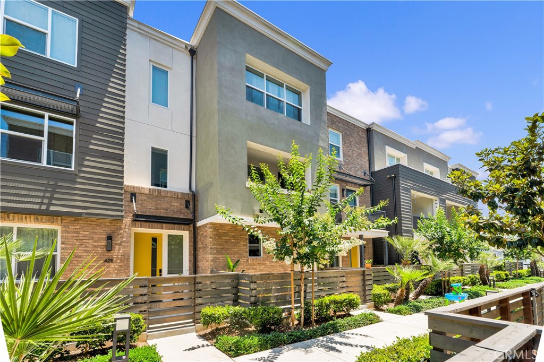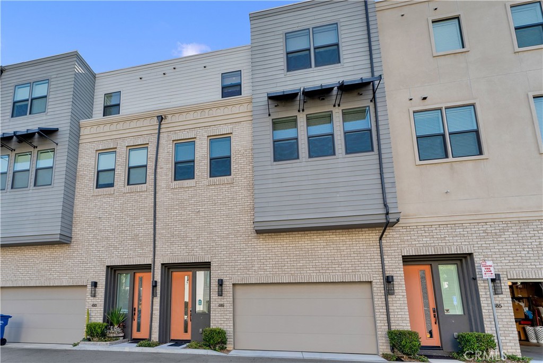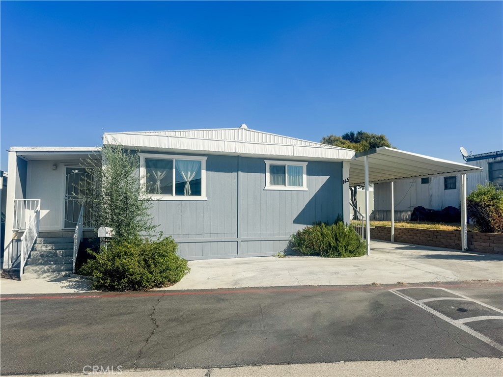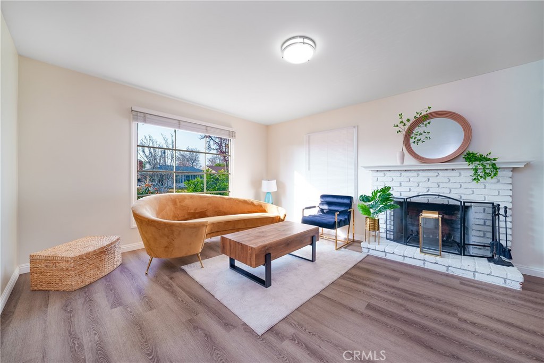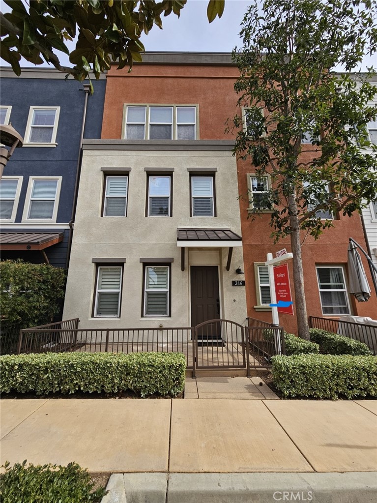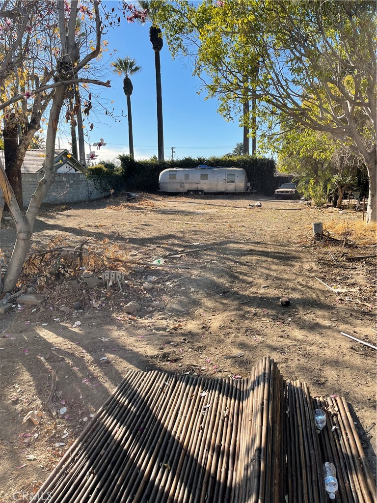523 N Chardonnay Drive
Covina, CA 91723
$35,000.00 (-5.26%)
Active for $630,000
Beds: 3 Baths: 4 Structure Size: 1,570 sqft Lot Size: 27,354 sqft
| MLS | WS24229742 |
| Year Built | 2006 |
| Property Type | Townhouse |
| County | Los Angeles |
| Status | Active |
| Active | $630,000 |
| Structure Size | 1,570 sqft |
| Lot Size | 27,354 sqft |
| Beds | 3 |
| Baths | 4 |
Description
Best Deal in Town! Located in the highly desirable Vintage Walk Community of Covina, this home features three bedrooms and three and a half bathrooms. One bedroom and a full bathroom are conveniently located on the first floor. As you make your way to the second floor, you'll find a spacious living room with a beautiful fireplace that opens to a large kitchen, a separate dining area and a powder room for guests. The kitchen offers plenty of cabinet space and a huge island, perfect for cooking and entertaining. The third level boasts two additional bedrooms, each with its own private bathroom. The master bedroom offers a double sink vanity and a spacious walk in closet. Enjoy the added convenience of direct access to the two-car garage and plenty of guests parkings in the community. With a very low HOA fee of just $245, you’ll enjoy amenities including trash service, a BBQ area, and patrol services. This property is ideally located near METROLINK, downtown Covina, West Covina Plaza, top-rated schools, supermarkets, restaurants, entertainment options, parks, and freeway access—making it an exceptional opportunity. Schedule your viewing today—this gem won't last long! All offers are welcome!
Listing information courtesy of: MICHELLE LEONARDI, PARTNER Real Estate 6263413115. *Based on information from the Association of REALTORS/Multiple Listing as of 01/26/2025 and/or other sources. Display of MLS data is deemed reliable but is not guaranteed accurate by the MLS. All data, including all measurements and calculations of area, is obtained from various sources and has not been, and will not be, verified by broker or MLS. All information should be independently reviewed and verified for accuracy. Properties may or may not be listed by the office/agent presenting the information.

