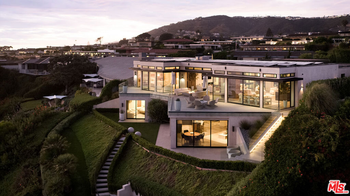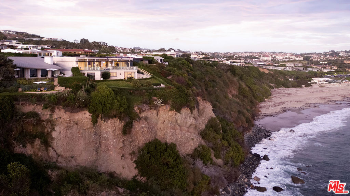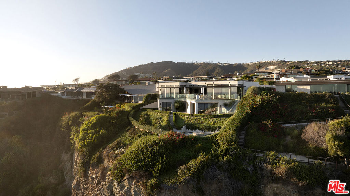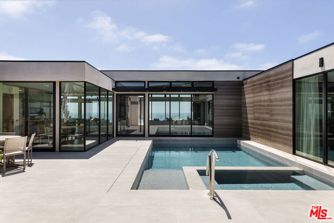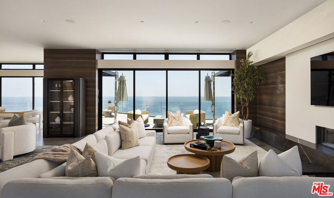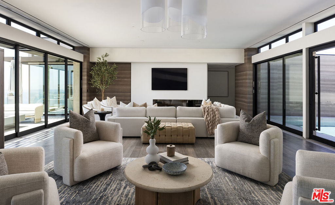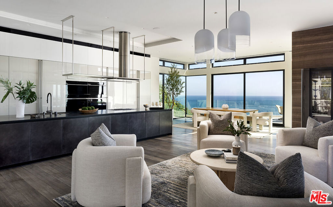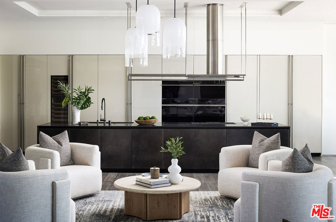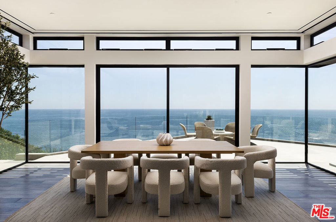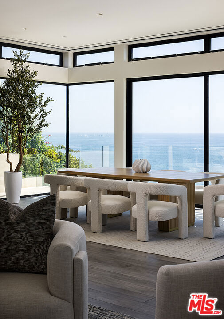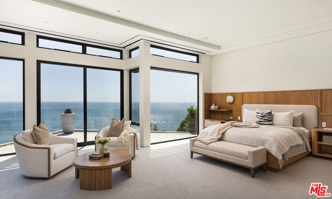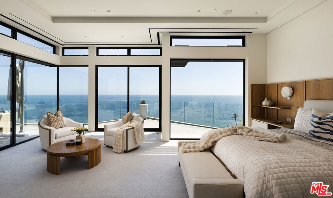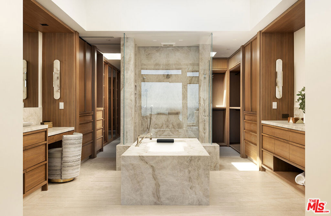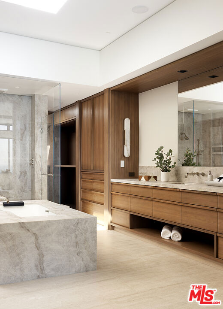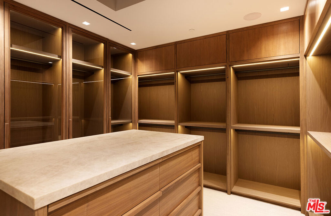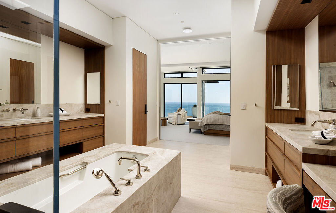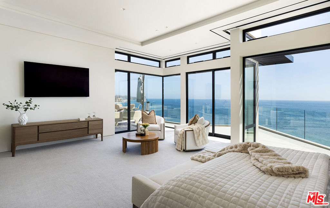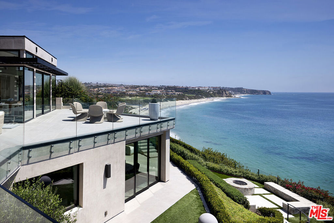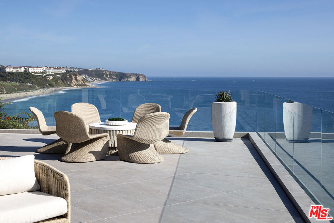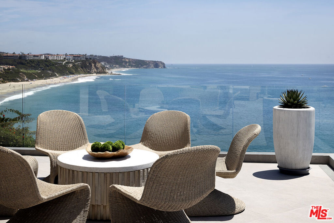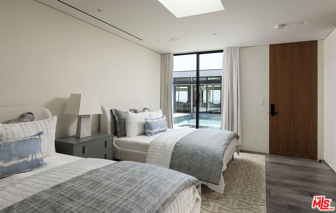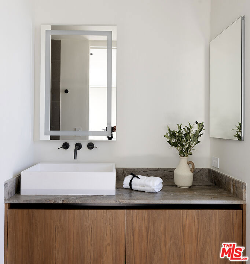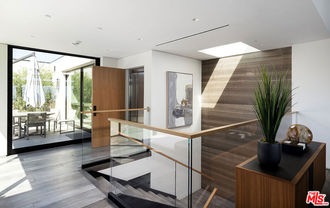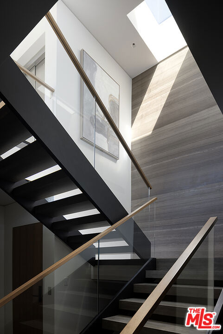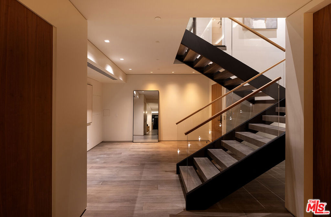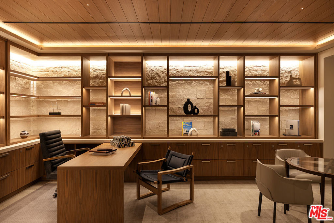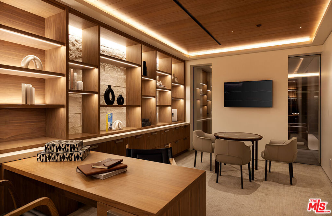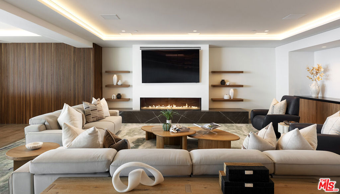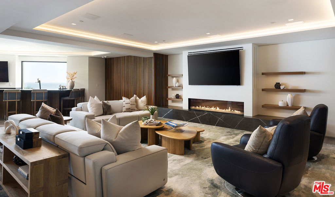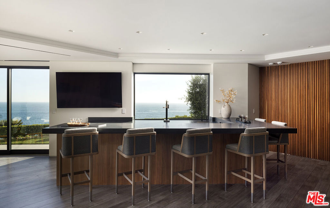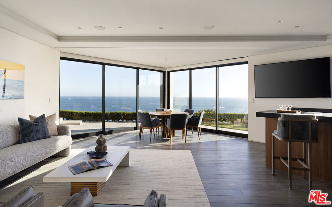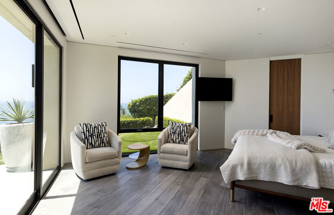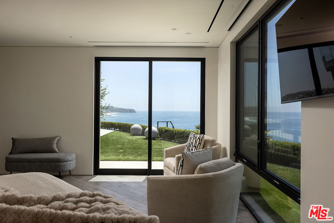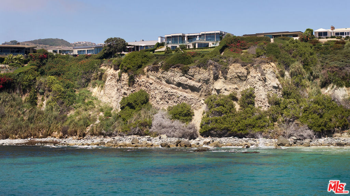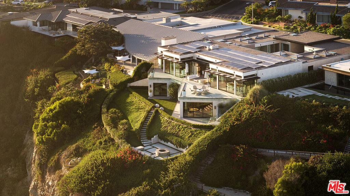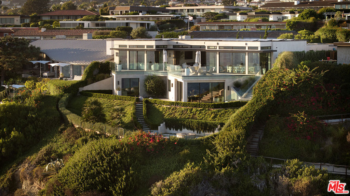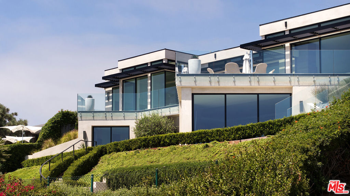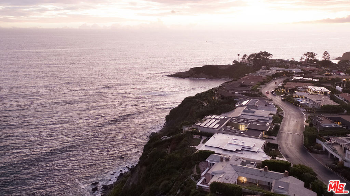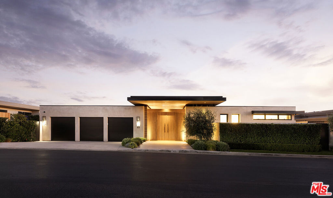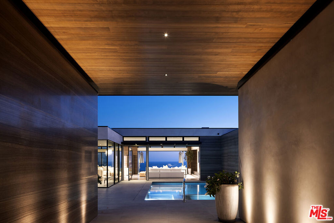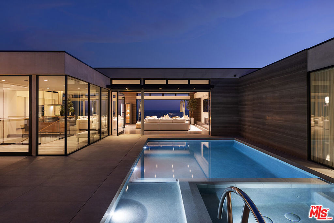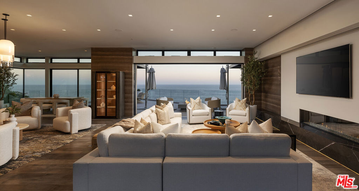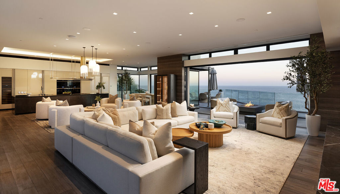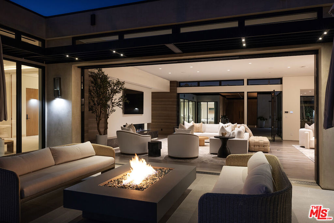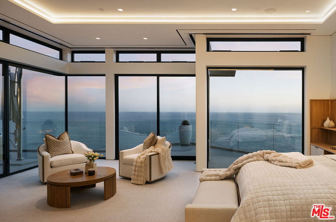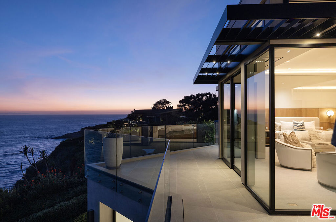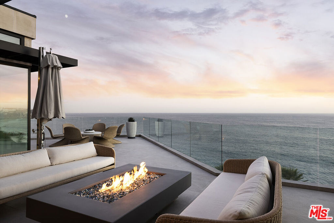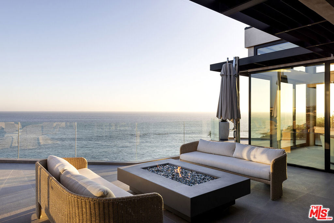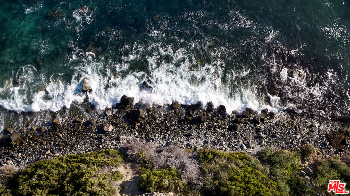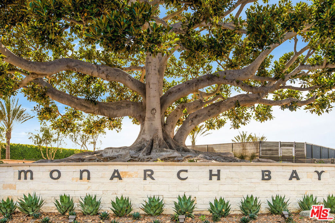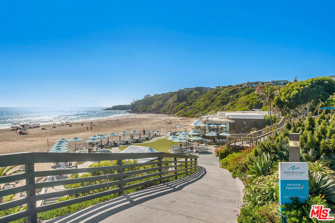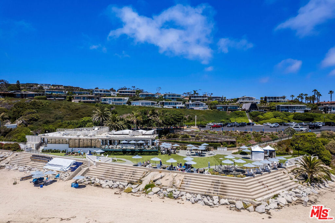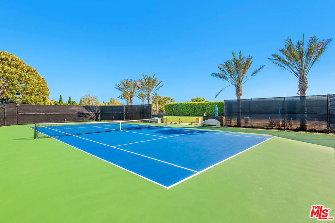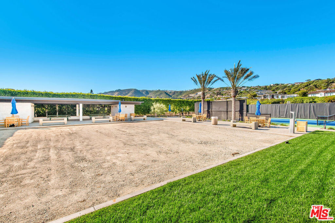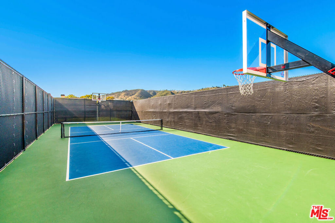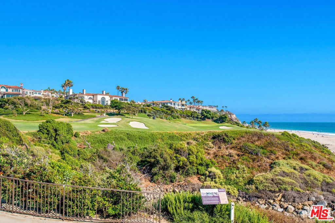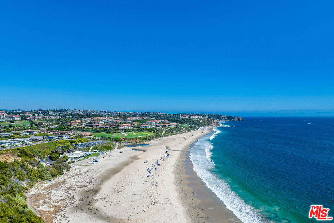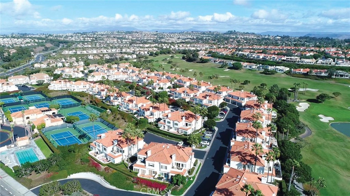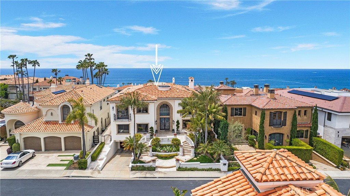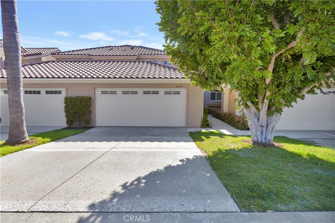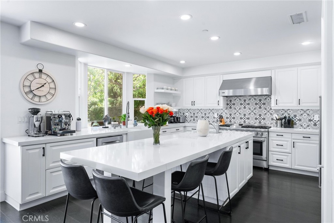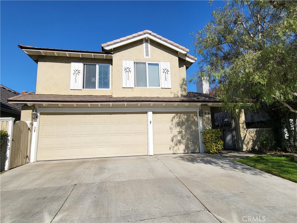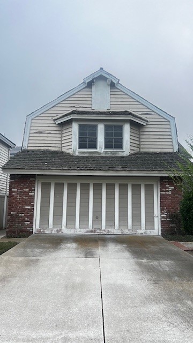63 Monarch Bay Drive
Dana Point, CA 92629
$2,500,000.00 (-6.41%)
Active for $36,500,000
Beds: 4 Baths: 6 Structure Size: 7,717 sqft Lot Size: 17,000 sqft
| MLS | 24430643 |
| Year Built | 2022 |
| Property Type | Single Family Residence |
| County | Orange |
| Status | Active |
| Active | $36,500,000 |
| Structure Size | 7,717 sqft |
| Lot Size | 17,000 sqft |
| Beds | 4 |
| Baths | 6 |
Description
Featured in The Wall Street Journal | Discover a masterpiece of modern architectural innovation with this extraordinary oceanfront estate situated on a premier bulkhead lot with approximately 84 feet of ocean frontage. The endless coastal views, including Catalina Island, the Ritz Carlton, Dana Point Headlands and beyond, are nothing short of extraordinary. Located within the exclusive, 24/7 guard-gated community of Monarch Bay, this address serves as a passport for those who crave a life of unparalleled luxury and escape from the ordinary.Residents enjoy complimentary access to the newly remodeled Monarch Bay Beach Club. Managed by the Waldorf Astoria, the club offers dining and social events, along with beach attendants for complementary towel, beach chair, and umbrella service on the sand. Due to the community's leading edge security technologies, level of privacy, proximity to airports, direct beach access, and multiple amenities, it's a place where every aspect of modern living is thoughtfully catered to.Entering through the tall wood entry doors, you'll immediately be entranced by the explosive visual spectacle of uninterrupted ocean vistas and a courtyard with a sparkling pool and spa. Inside, the open floor plan exudes an air of relaxed sophistication. Wrapped in expansive floor-to-ceiling Fleetwood windows and sliding pocket doors, the home is bathed in natural light and nightly sunsets. The heart of this home is the sleek and modern Boffi kitchen equipped with SubZero and Wolf appliances. Other premium features include custom lighting displays, imported Zimbabwe stone countertops, magnificent hearths crafted from Armani stone, and electric shades that grace every ocean-facing window and door. Located on the main-level, the large primary suite features a spa-like bathroom with Taj Mahal countertops, Kallista sinks and plumbing fixtures, a soaking tub with ocean views, a walk-in shower, two water closets, and two boutique-like walk-in closets. Also on the main level are two guest bedrooms with ensuite baths and a powder room. Descend the floating staircase or ride the custom elevator down to the lower level, where you'll find a half bath, an entertainment area, a lounge with stone hearths and custom shelving, a bar adorned in black Zimbabwean stone, and an enviable custom office with ocean views. Adding to the allure of this residence is a cutting-edge smart home system, built-in outdoor seating around a firepit, a three-car garage, solar power system, and custom flush HVAC registers seamlessly integrated throughout the home.
Listing information courtesy of: Samantha Nugent, Compass 310-383-5319. *Based on information from the Association of REALTORS/Multiple Listing as of 04/04/2025 and/or other sources. Display of MLS data is deemed reliable but is not guaranteed accurate by the MLS. All data, including all measurements and calculations of area, is obtained from various sources and has not been, and will not be, verified by broker or MLS. All information should be independently reviewed and verified for accuracy. Properties may or may not be listed by the office/agent presenting the information.

