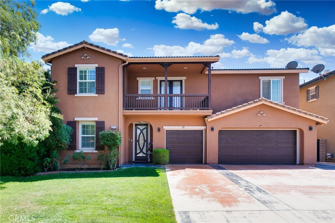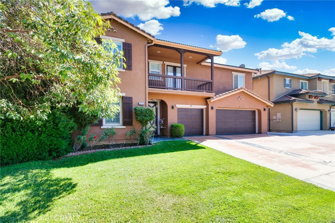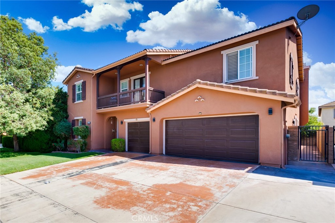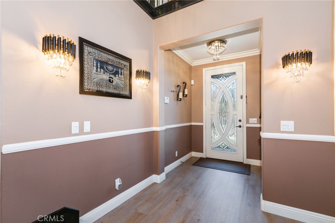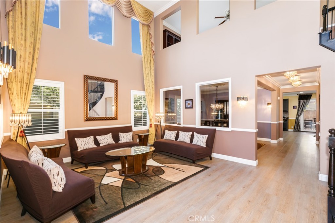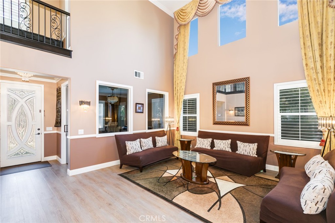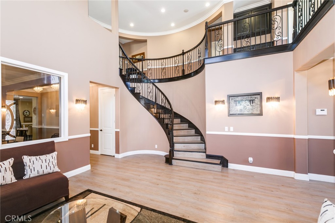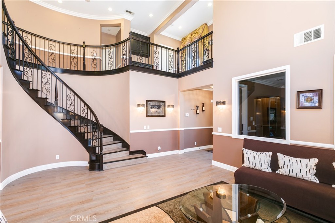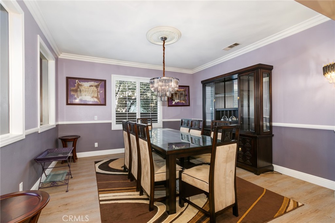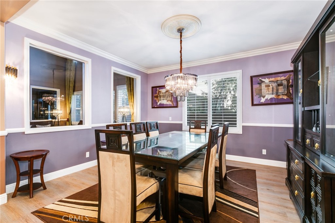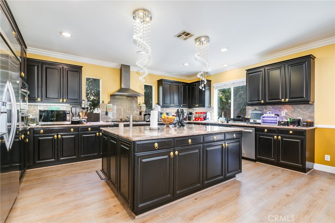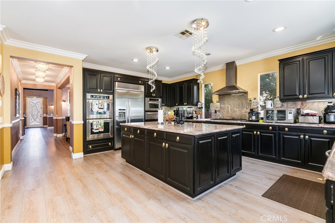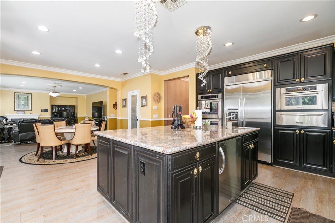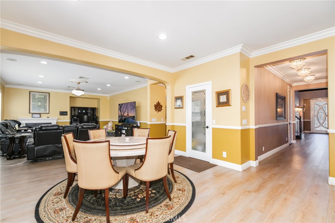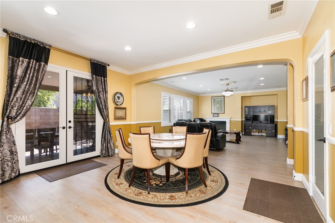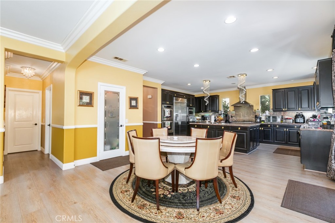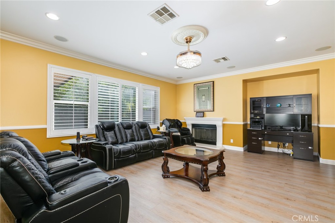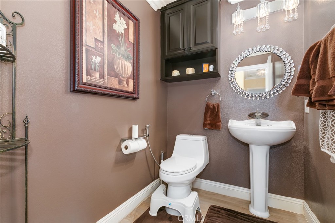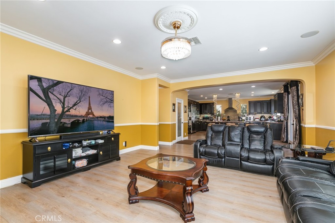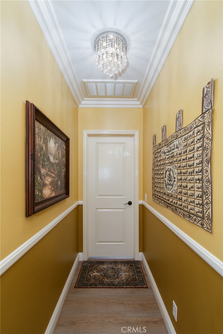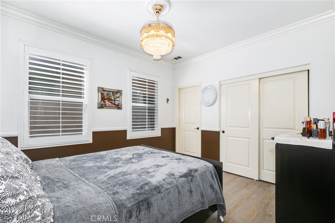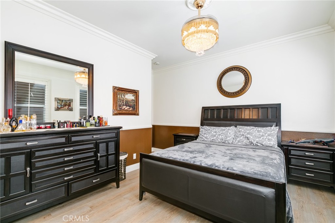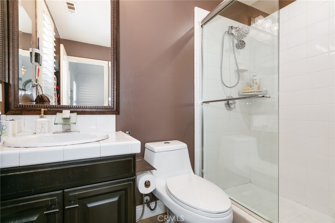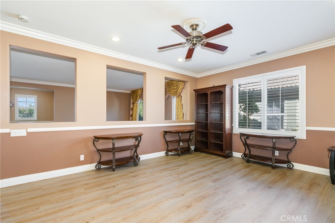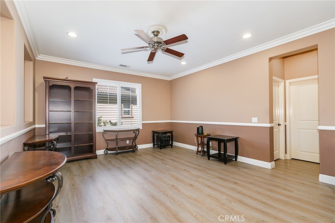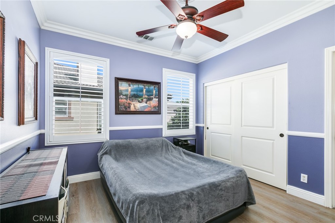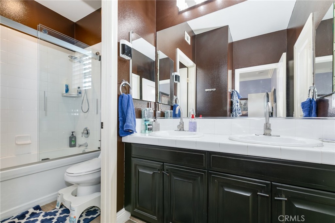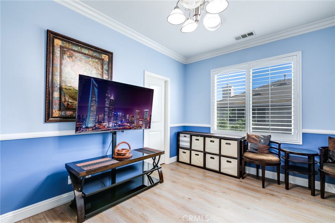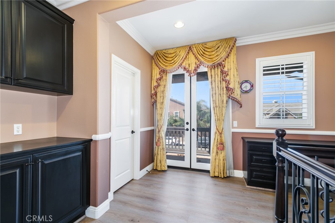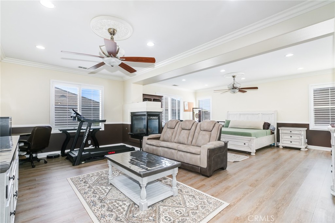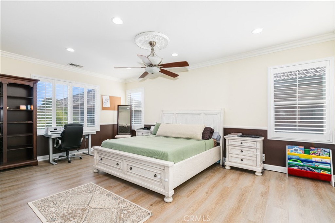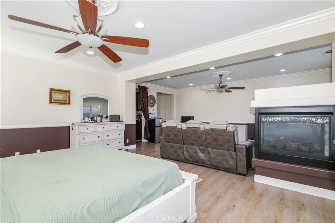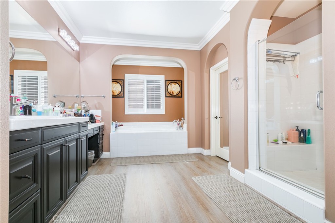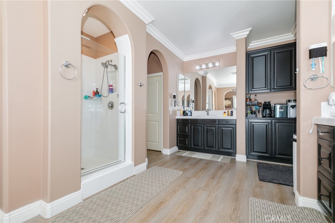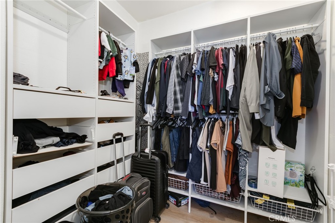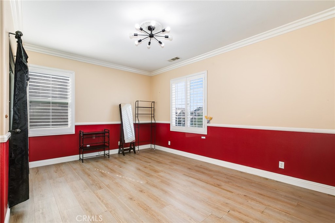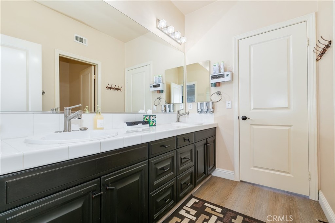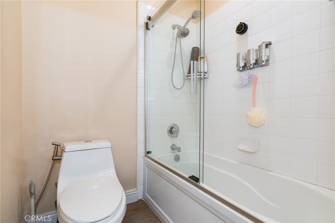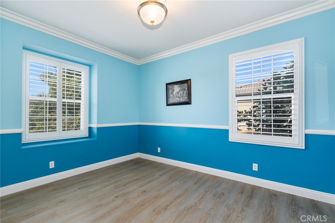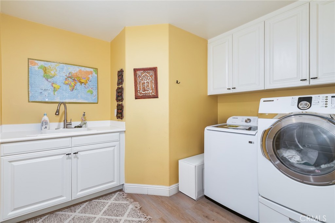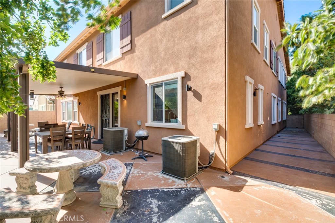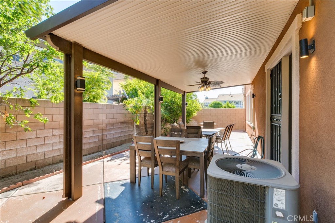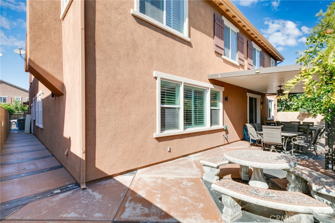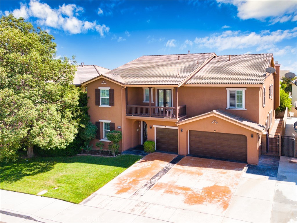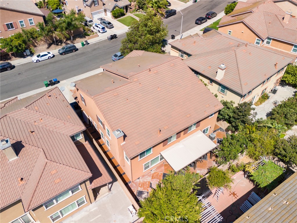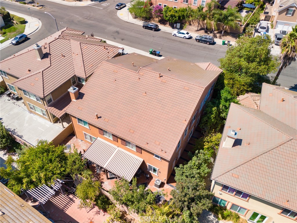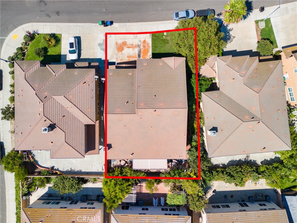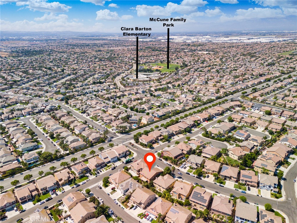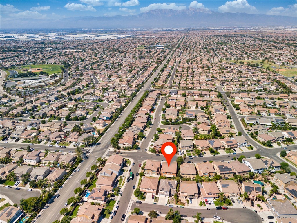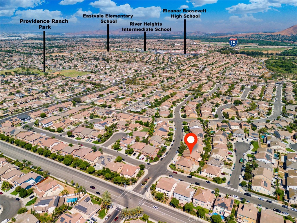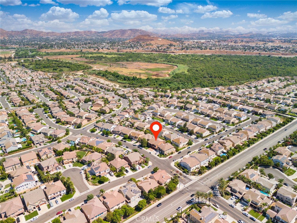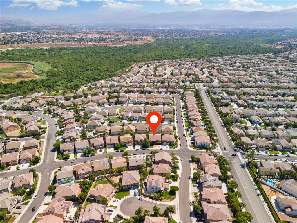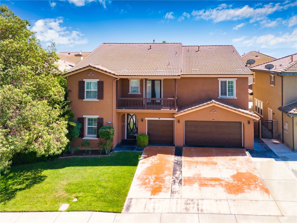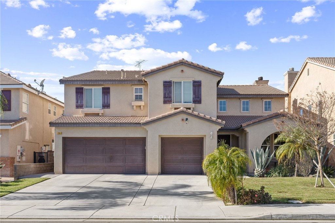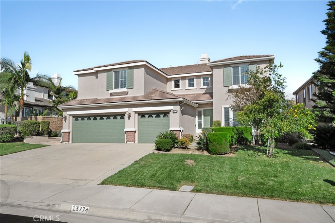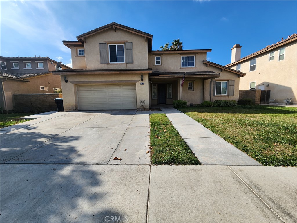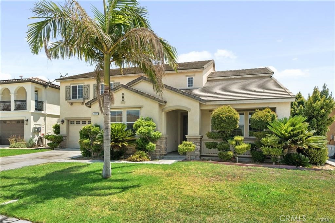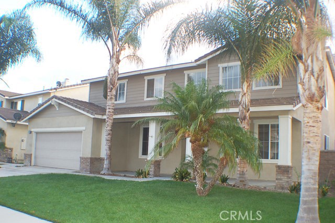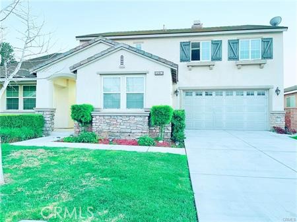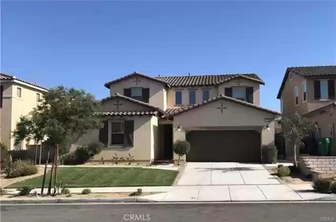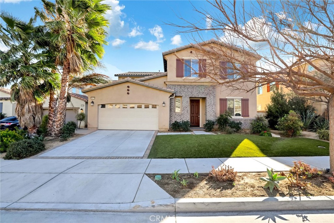13777 Star Ruby Avenue
Eastvale, CA 92880
Active for $1,300,000
Beds: 6 Baths: 5 Structure Size: 4,763 sqft Lot Size: 6,098 sqft
| MLS | IG24181268 |
| Year Built | 2006 |
| Property Type | Single Family Residence |
| County | Riverside |
| Status | Active |
| Active | $1,300,000 |
| Structure Size | 4,763 sqft |
| Lot Size | 6,098 sqft |
| Beds | 6 |
| Baths | 5 |
Description
MUST SELL - SELLER IS MOVING OUT OF STATE. He will consider all reasonable offers. Welcome to Fox Borough, a desirable community in the city of Eastvale. This charming house spans 4,763 square ft offers 6 bedrooms, a loft area, an office, and 4.5 bathrooms. The house has numerous upgrades—beautiful light fixtures, chandeliers, crown moldings, plantation shutters, luxury vinyl tile flooring, intercom and surround sound system. Let me give you a tour of the house! Entrance door immediately opens to the office on the left and a hallway leading to the formal living room with high ceiling and drapes covering large windows that brings in natural sunlight. Continuing down the hallway, the formal dining room is on the left with a modern chandelier and light fixture. At the end of the hallway, the kitchen is on the left and the family room is on the right. The kitchen is equipped with KitchenAid brand appliances including refrigerator, dual convection oven, microwave, food warmer, five burner stove, dishwasher, granite countertop with all-around full back splash. The kitchen also features a walk-in pantry, and island with a bar sink, built-in small refrigerator, and double chandelier lighting. The large family room has a fireplace, chandelier/fan, double French doors that open to the backyard. There is another hallway that leads to the powder room and laundry room, then branches off separately to the downstairs bedroom which has an attached bath and fully upgraded vanity fixture, toilet, and glass door shower tub. Spiral staircase takes you upstairs to the loft. To the right of the stairs are double French doors opening to a balcony facing the driveway with two bedrooms on either side of these doors. The hallway bathroom is upgraded vanity fixture, toilet, two sinks, and shower tub. On the left side of the stairs there is a third and fourth bedroom with a jack and jill bathroom. Main bedroom is quite spacious with two ceiling fans, sitting area, fireplace, plantation shutters. Main bathroom includes a jacuzzi bathtub, vanity fixture, dressing area, walk-in glass door shower, two sinks, two walk-in closets with built-in organizers. Huge double deep garage allows 4 cars plus storage racks, epoxy flooring, built-in cabinets. The backyard has cemented blocks with covered patio, light fixtures and fruit trees along the wall. House is turnkey, Easy access to freeways (91, 15, 60, 71), shopping centers, park, and schools.
Listing information courtesy of: Naila Tariq, Keller Williams Realty . *Based on information from the Association of REALTORS/Multiple Listing as of 01/10/2025 and/or other sources. Display of MLS data is deemed reliable but is not guaranteed accurate by the MLS. All data, including all measurements and calculations of area, is obtained from various sources and has not been, and will not be, verified by broker or MLS. All information should be independently reviewed and verified for accuracy. Properties may or may not be listed by the office/agent presenting the information.

