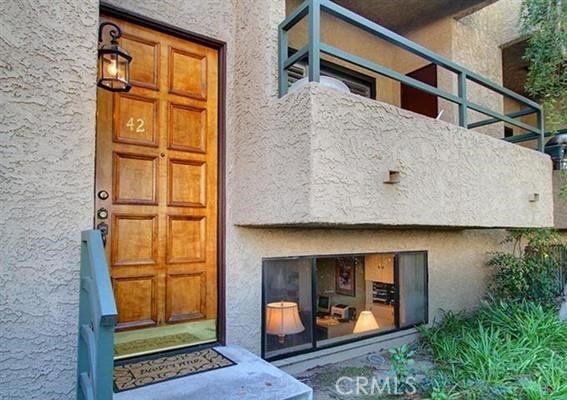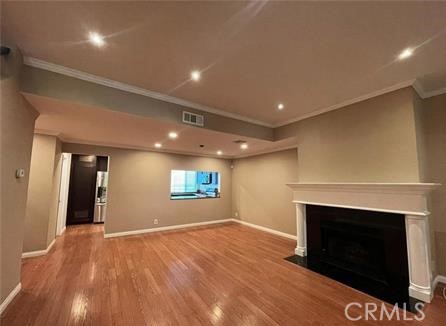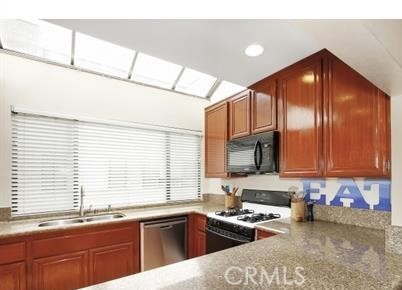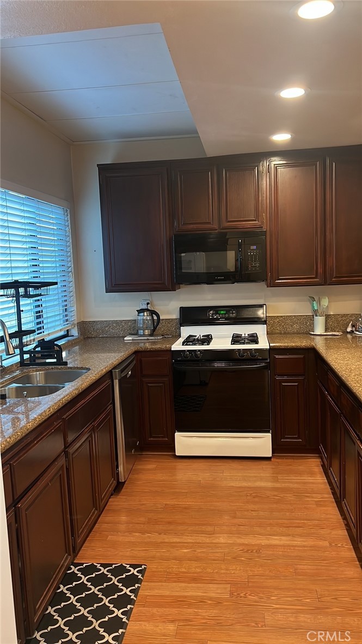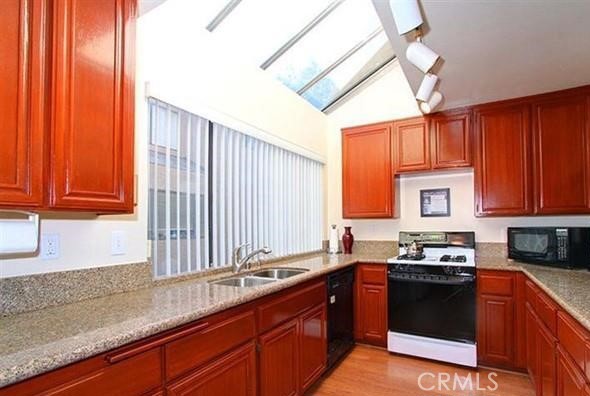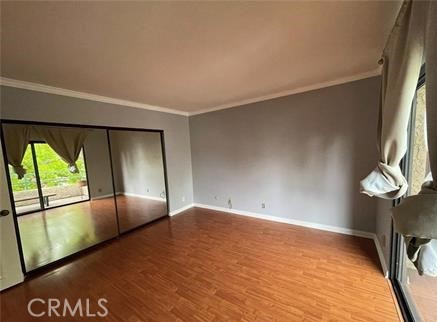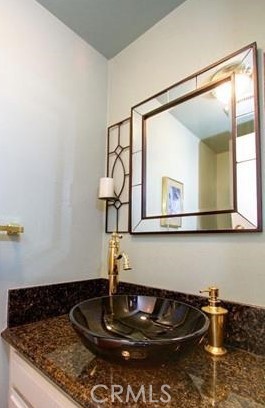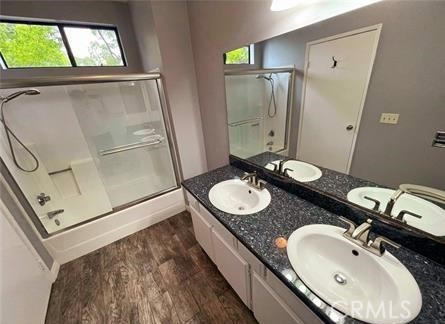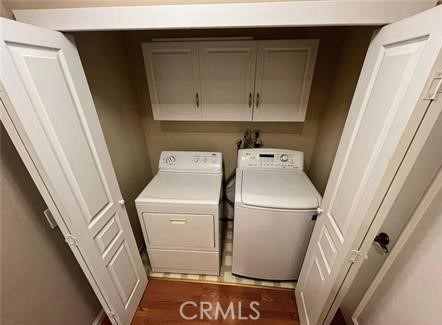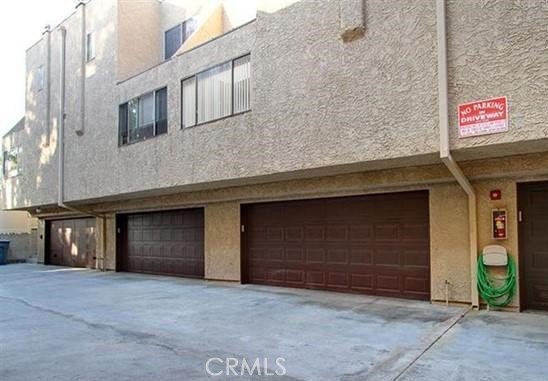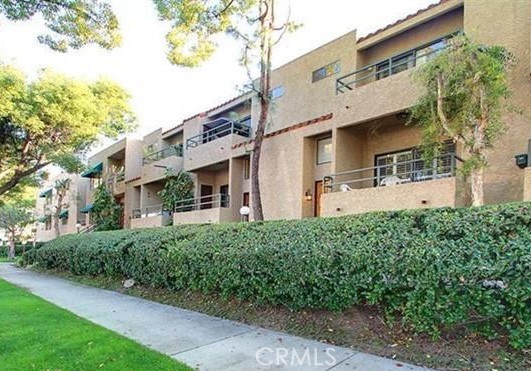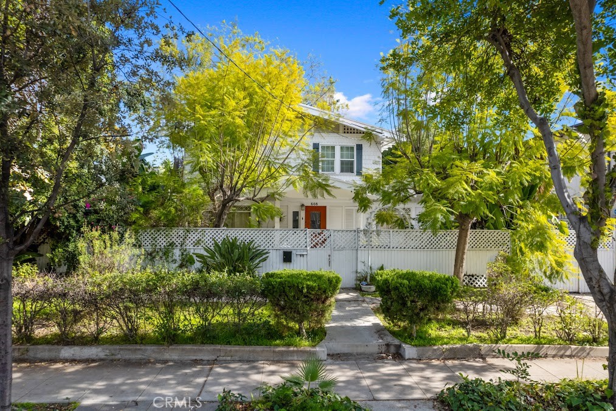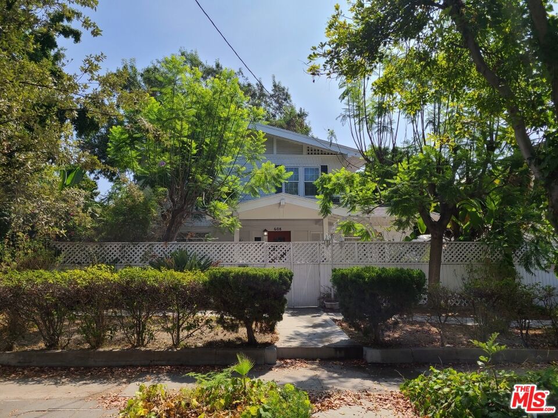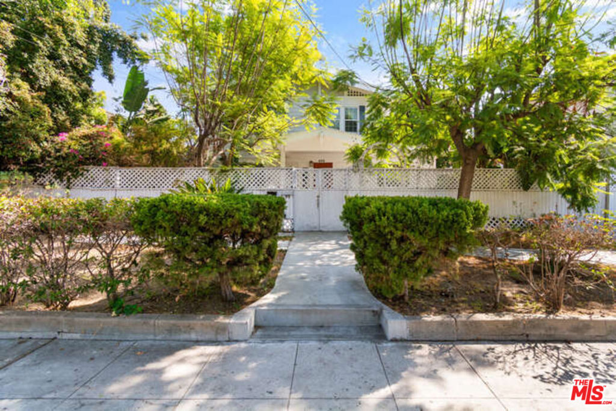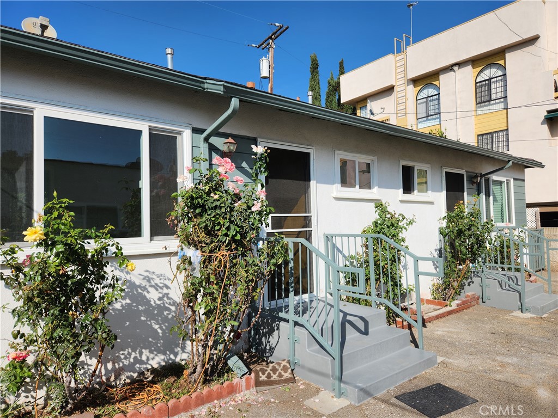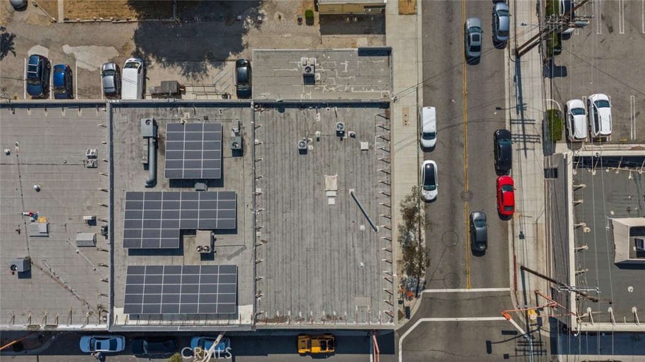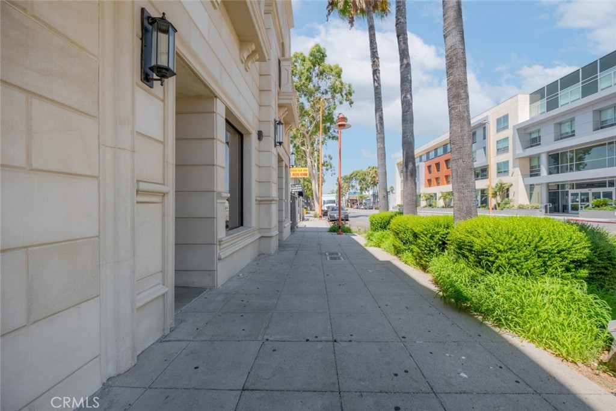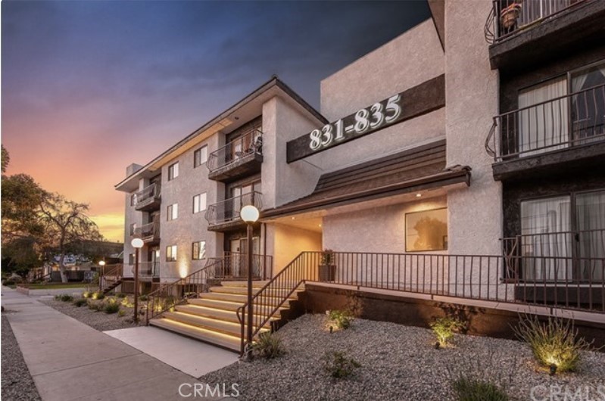1124 E Chestnut Street, #42
Glendale, CA 91205
$50.00 (-1.27%)
Active for $3,900/month
Beds: 2 Baths: 3 Structure Size: 1,755 sqft Lot Size: 54,054 sqft
| MLS | SB24189963 |
| Year Built | 1981 |
| Property Type | Townhouse |
| County | Los Angeles |
| Status | Active |
| Active | $3,900/month |
| Structure Size | 1,755 sqft |
| Lot Size | 54,054 sqft |
| Beds | 2 |
| Baths | 3 |
Description
Largest 2 bed(1755sqft) Glendale townhouse in a great location on the market. Bigger than most 3 beds. The generous floor plan includes main level living and dining with hard surface flooring, recessed lighting and a fireplace. Glass doors open to a patio that's big enough for a BBQ grill. In the kitchen find wood cabinets, stone countertops and a skylight to let the sunshine in. Upstairs are two bedrooms with attached bathrooms including a large private balcony. The lower level third bedroom/ideal office/guest room/gym. Other highlights include a powder room, laundry nook, built-in hallway cabinetry, central heat and air conditioning and a directly-accessible garage. The home is well located on a residential street in the coveted Glendale Unified School District and enjoys convenient access to parks, grocery stores, the Americana and several freeways.
Listing information courtesy of: Steve Hwang, Century 21 Union Realty . *Based on information from the Association of REALTORS/Multiple Listing as of 01/10/2025 and/or other sources. Display of MLS data is deemed reliable but is not guaranteed accurate by the MLS. All data, including all measurements and calculations of area, is obtained from various sources and has not been, and will not be, verified by broker or MLS. All information should be independently reviewed and verified for accuracy. Properties may or may not be listed by the office/agent presenting the information.

