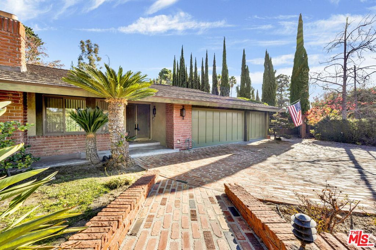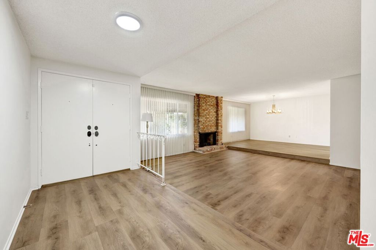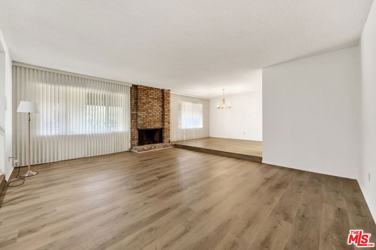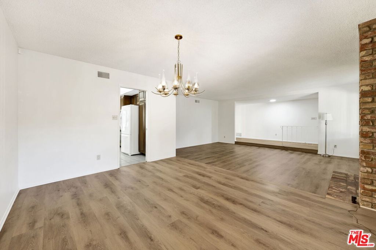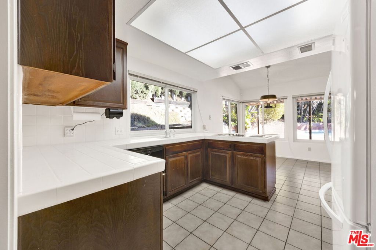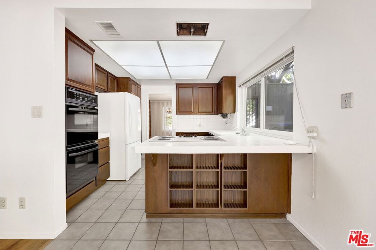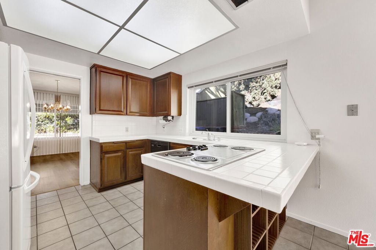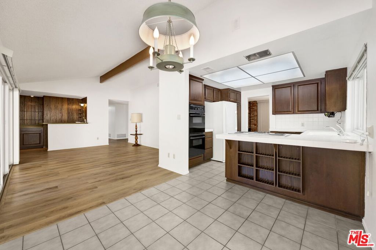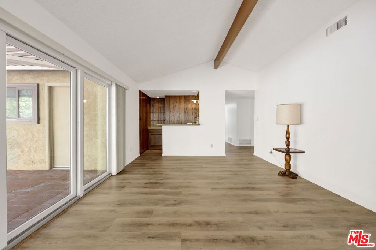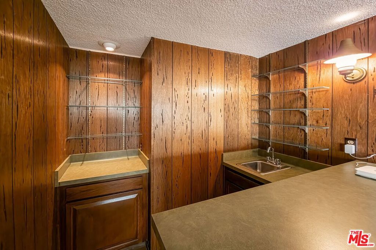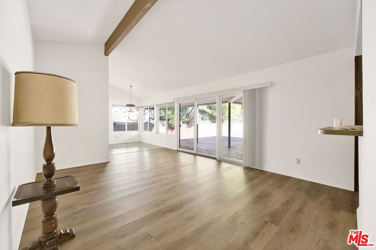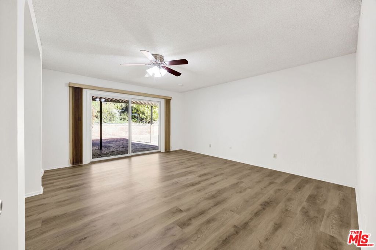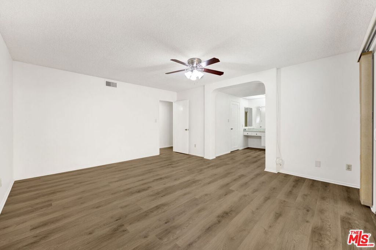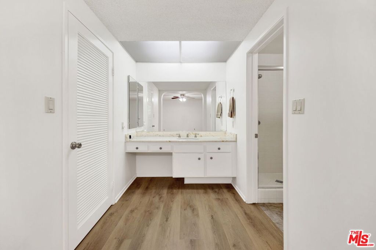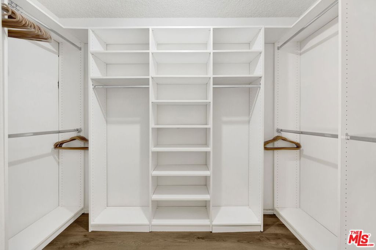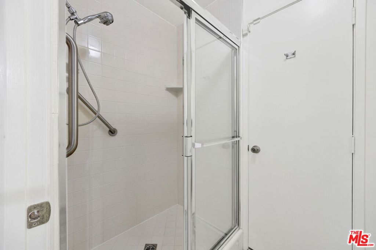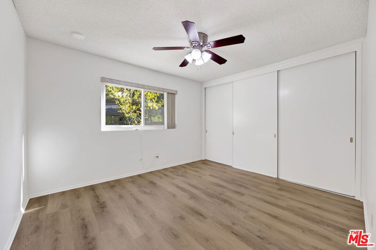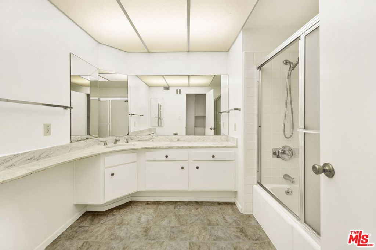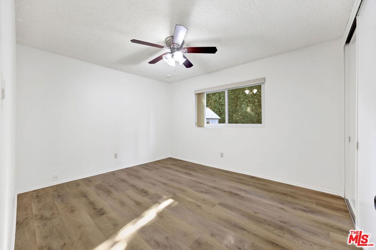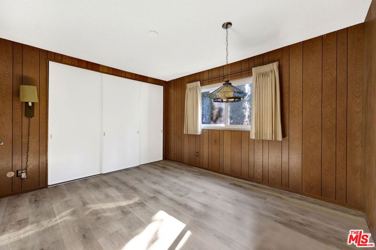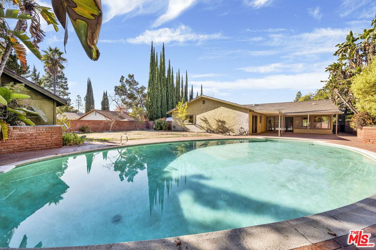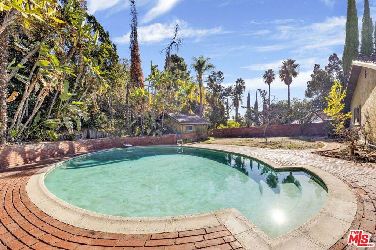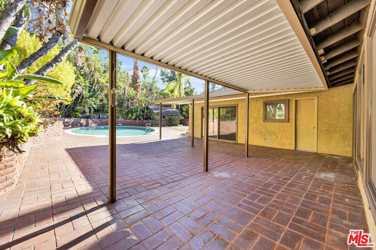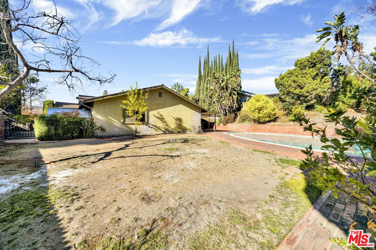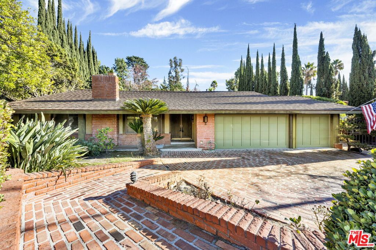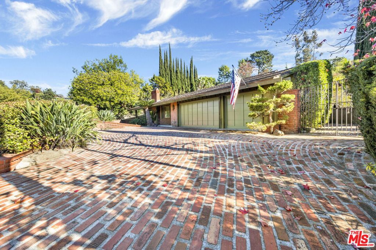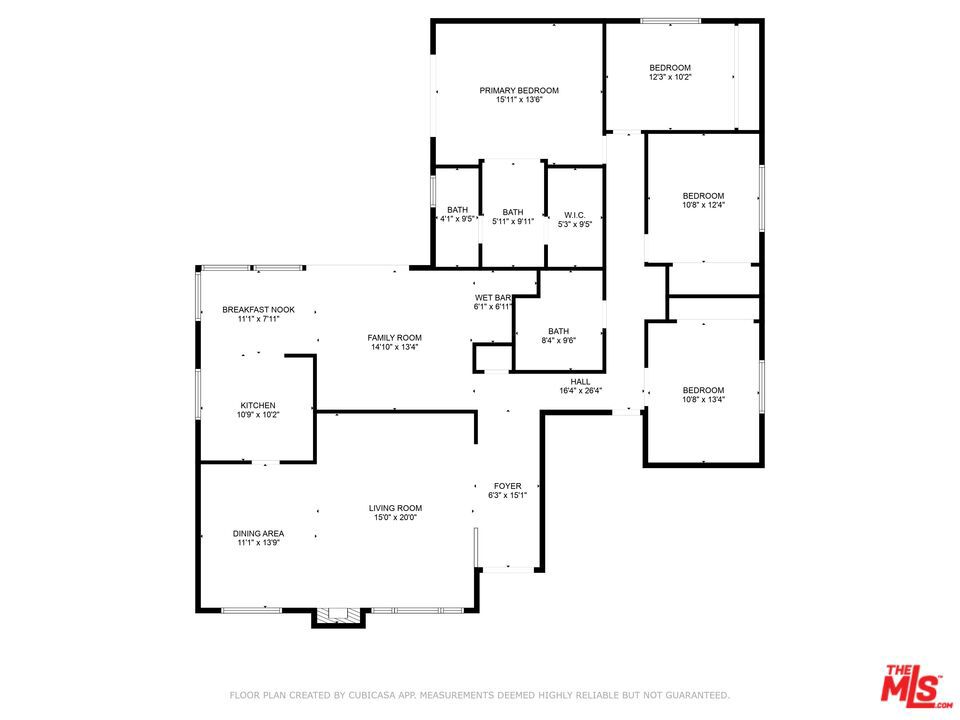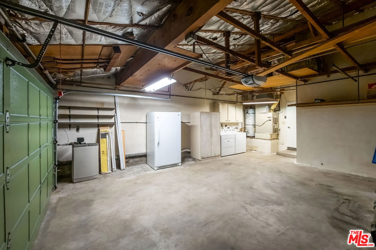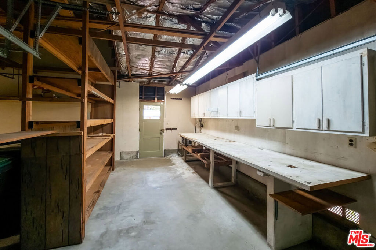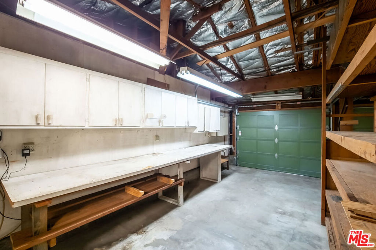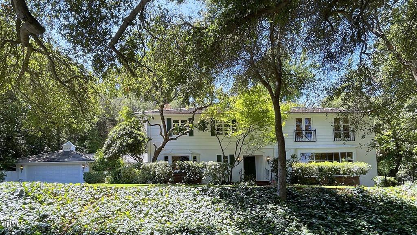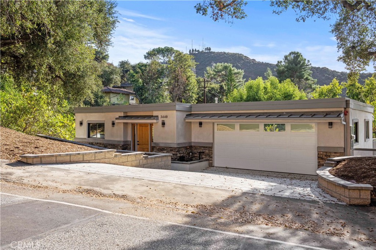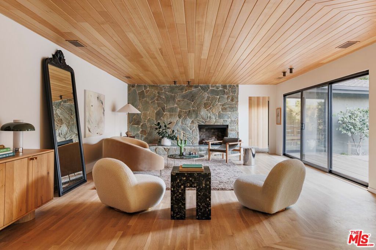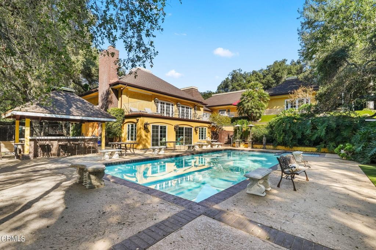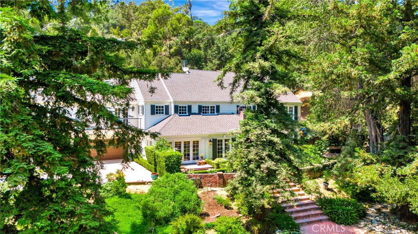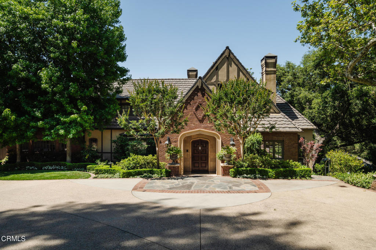3803 San Augustine Drive
Glendale, CA 91206
Active for $6,700/month
Beds: 4 Baths: 2 Structure Size: 2,123 sqft Lot Size: 18,071 sqft
| MLS | 24469085 |
| Year Built | 1968 |
| Property Type | Single Family Residence |
| County | Los Angeles |
| Status | Active |
| Active | $6,700/month |
| Structure Size | 2,123 sqft |
| Lot Size | 18,071 sqft |
| Beds | 4 |
| Baths | 2 |
Description
Nestled atop the coveted Highland Estates area of Chevy Chase Canyon, this beautifully maintained single-level home offers a perfect blend of comfort, style, and functionality. With 4 spacious bedrooms and 2,123 square feet of thoughtfully planned living space, this home is a true gem. Step inside through double doors that open to a welcoming foyer and a sunken living room featuring a charming brick fireplace. Savor a drink at the wet bar in the family room, while taking in views of the stunning pool and outdoor oasis - an ideal setting for entertaining. The home boasts brand-new laminate flooring, fresh paint, and upgraded vinyl windows, ensuring a modern and polished aesthetic. The fully equipped kitchen offers ample space for meal preparation, while the spacious primary bedroom includes an en suite bath and a walk-in closet for added privacy and convenience. Outdoors, the expansive backyard is an entertainer's dream, featuring an enormous pool and a covered patio area perfect for dining al fresco or enjoying warm evenings. Additional highlights include central heating and air, and a huge garage with a workshop complete with counters and shelves - perfect for any hobbyist or DIY enthusiast. Don't miss the opportunity to call this exceptional property your home. Schedule a viewing today and experience all that this Highlands Estates treasure has to offer! Pool and landscaping services included.
Listing information courtesy of: Edwin Savadian, GPM 818-465-4065. *Based on information from the Association of REALTORS/Multiple Listing as of 01/10/2025 and/or other sources. Display of MLS data is deemed reliable but is not guaranteed accurate by the MLS. All data, including all measurements and calculations of area, is obtained from various sources and has not been, and will not be, verified by broker or MLS. All information should be independently reviewed and verified for accuracy. Properties may or may not be listed by the office/agent presenting the information.

