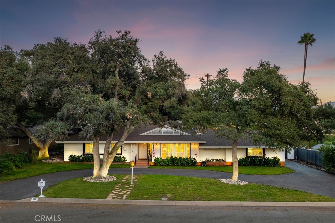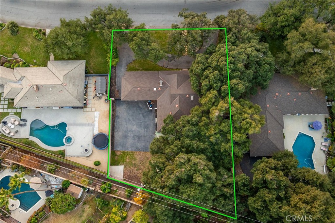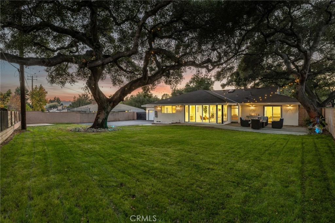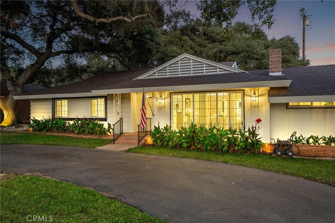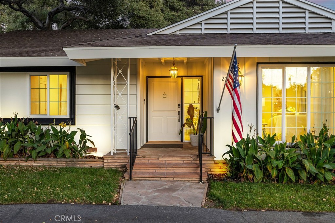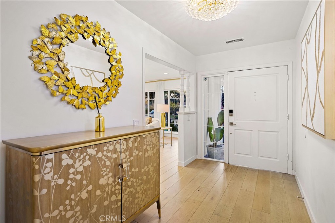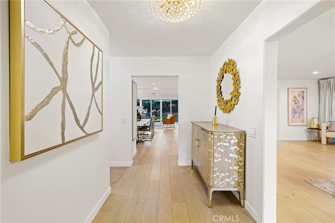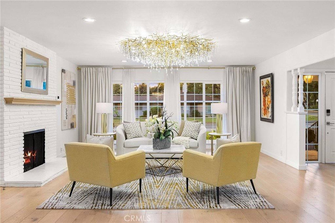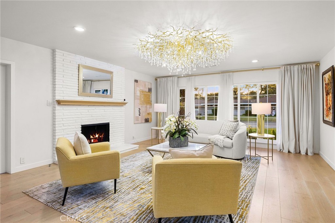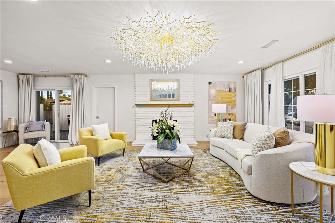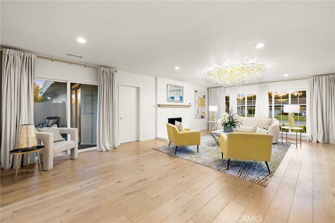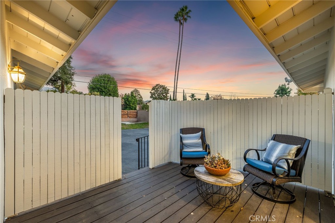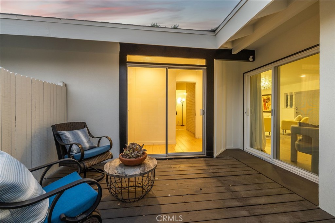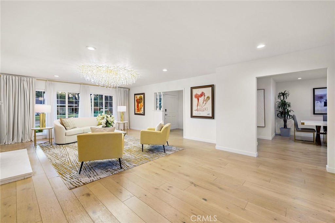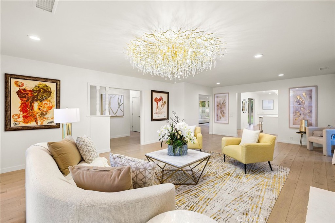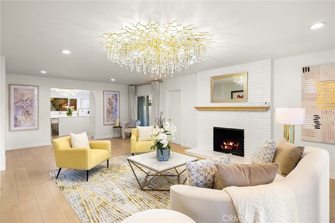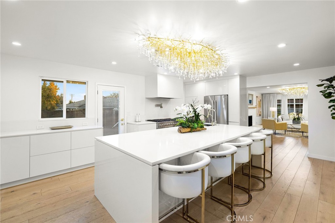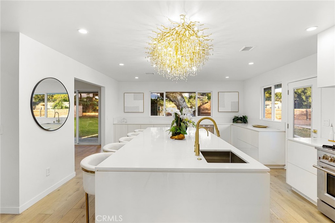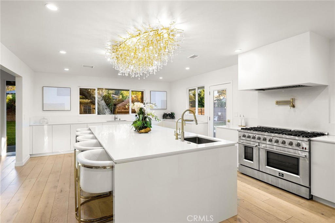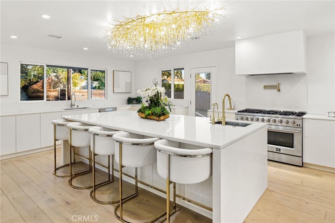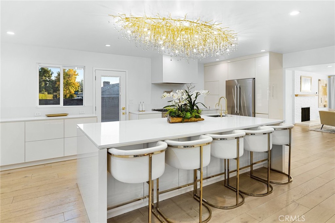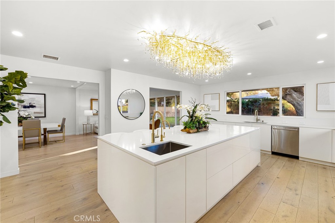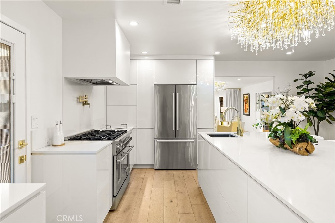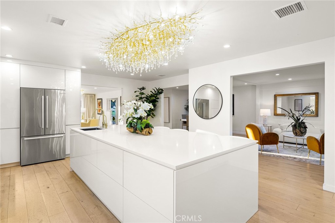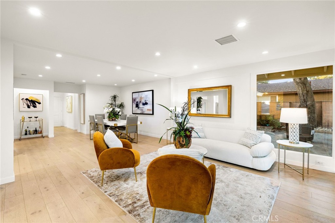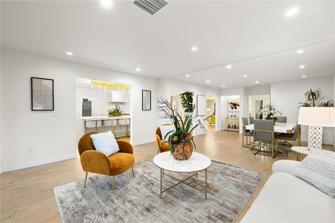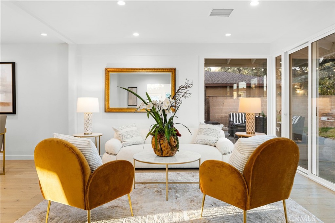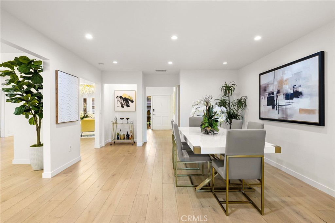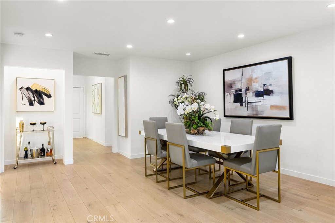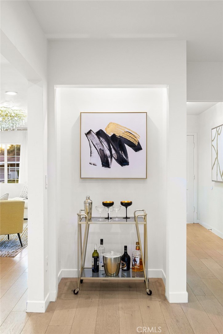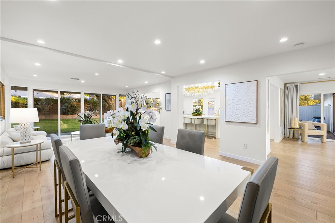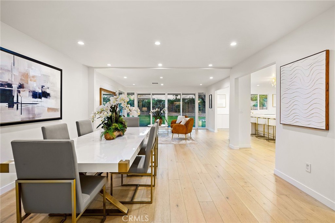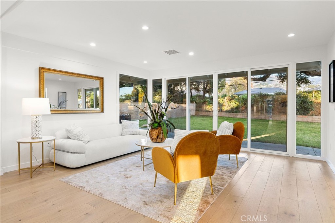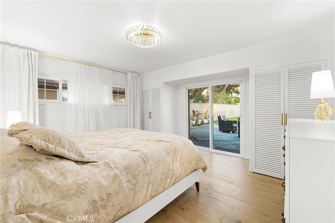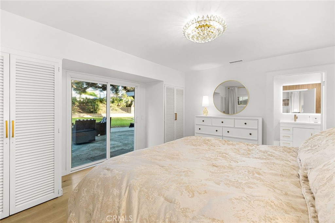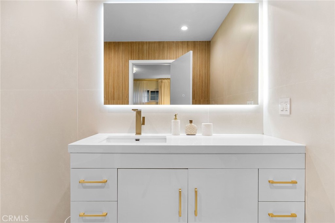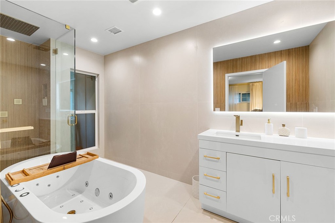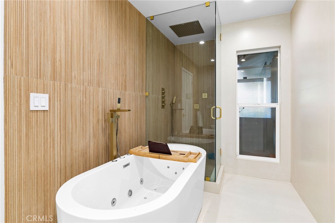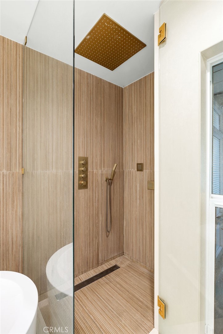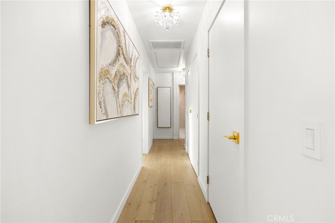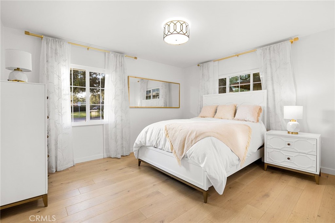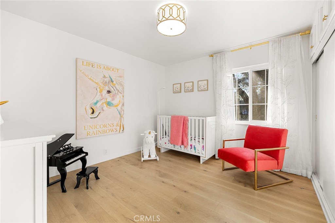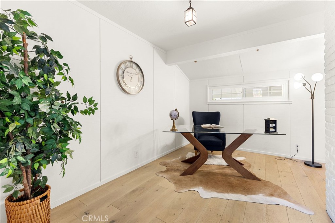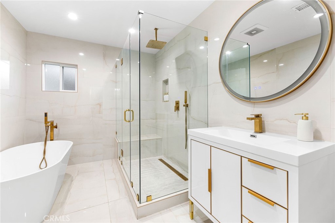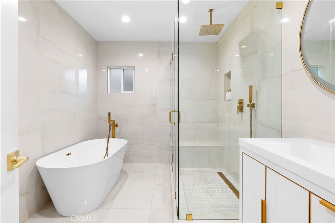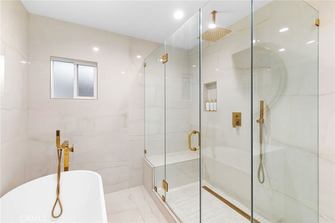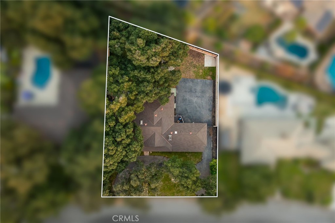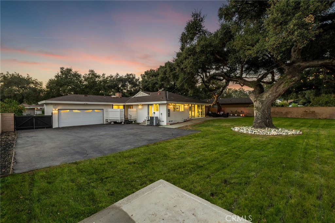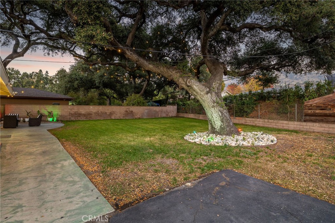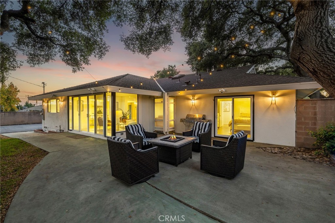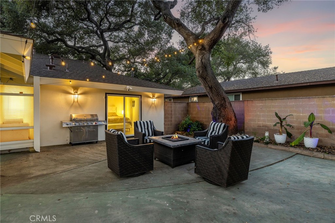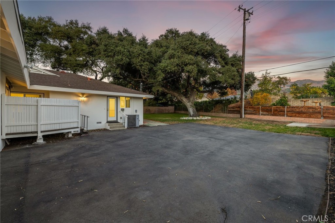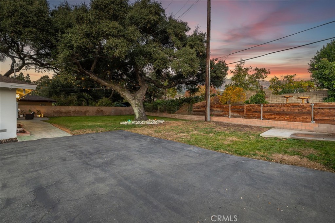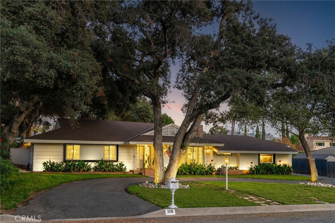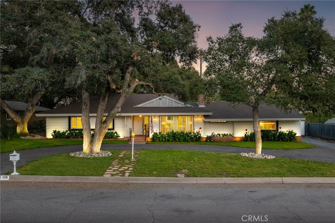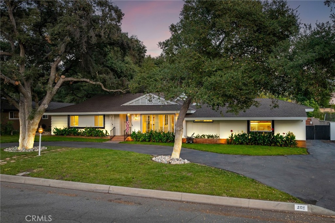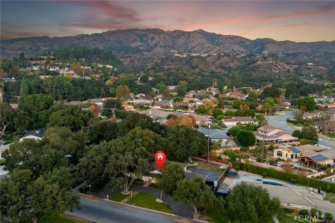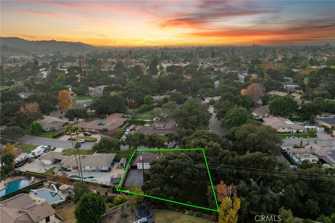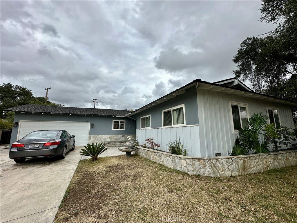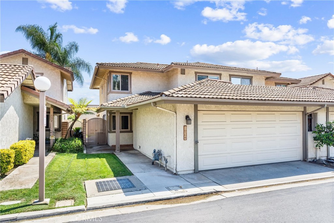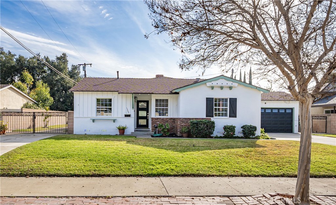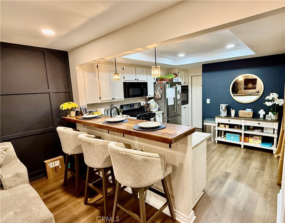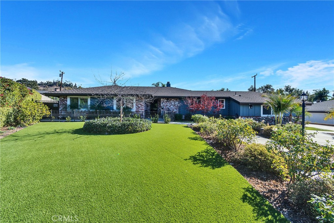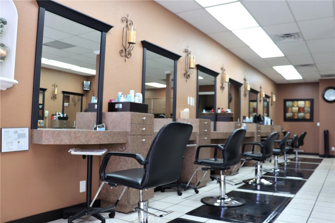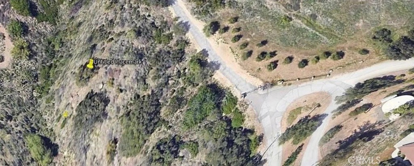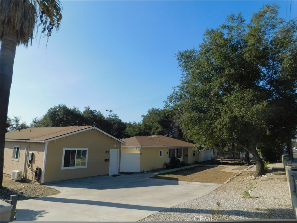208 Oak Tree Drive
Glendora, CA 91741
Active for $1,525,000
Beds: 4 Baths: 2 Structure Size: 2,550 sqft Lot Size: 16,076 sqft
| MLS | CV24247849 |
| Year Built | 1956 |
| Property Type | Single Family Residence |
| County | Los Angeles |
| Status | Active |
| Active | $1,525,000 |
| Structure Size | 2,550 sqft |
| Lot Size | 16,076 sqft |
| Beds | 4 |
| Baths | 2 |
Description
Discover this redesigned and remodeled ranch-style home in the coveted Oak Tree Rancho neighborhood of Glendora. The exterior presents stunning curb appeal with a circular driveway, lush grass, mature shade trees, landscape lighting, and stacked stone planters. A flagstone walkway leads to an inviting covered front porch. Step inside to find engineered hardwood flooring that flows throughout, opening to the living and family room where you can see through to the backyard through sliding glass doors. The living room is highlighted by a showpiece light fixture, a floor-to-ceiling white brick fireplace, large picture windows framing the front yard, and a cozy separate sitting area with access to a deck. The custom kitchen features modern cream finish cabinetry, quartz countertops, a central island with a prep sink, and top-of-the-line stainless steel appliances, including a professional Forno range with 8 burners and double ovens, a built-in hood, and a pot filler. This open-plan kitchen connects seamlessly to the family room, which is bathed in LED lighting and features a wall of windows and sliders that transition effortlessly to outdoor living, plus an adjacent dining room. The primary bedroom is a retreat with dual closets, direct backyard access, and an ensuite. This spa like primary bathroom is equipped with a vanity, a lighted mirror, a freestanding jetted tub, and a luxurious walk-in shower boasting custom tiled walls, a rain shower head, a linear shower drain, and a frameless glass enclosure. Three additional bedrooms offer views of the front yard, accompanied by a remodeled venetian style hall bathroom that showcases a vanity with a beautiful circular mirror, a freestanding tub set against full marble walls, and a shower equipped with a rain head, handheld sprayer, linear drain, and frameless glass enclosure. Convenient centrally located laundry space in the hallway and direct access to the rear-facing, attached two-car garage with a 220v plug. The backyard is your private park, shaded by majestic oak trees, a huge lawn, concrete decking, and a patio off the family room, perfect for entertaining. The rear faces the backyard, offering extra parking, with potential for RV parking. Additional upgrades new: exterior paint, windows, 5 ton full HVAC, bat insulation, copper plumbing, gas pipe, drains, tankless water heater, water purifier, reverse osmosis, filtered water spigot in backyard, garage door, irrigation system, water main, 200a panel upgrade.
Listing information courtesy of: Nicholas Abbadessa, RE/MAX MASTERS REALTY . *Based on information from the Association of REALTORS/Multiple Listing as of 02/12/2025 and/or other sources. Display of MLS data is deemed reliable but is not guaranteed accurate by the MLS. All data, including all measurements and calculations of area, is obtained from various sources and has not been, and will not be, verified by broker or MLS. All information should be independently reviewed and verified for accuracy. Properties may or may not be listed by the office/agent presenting the information.

