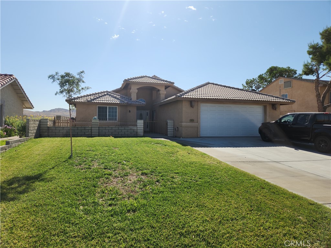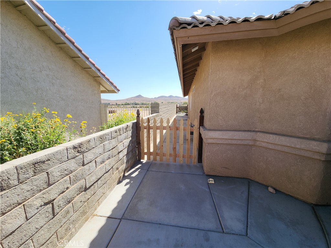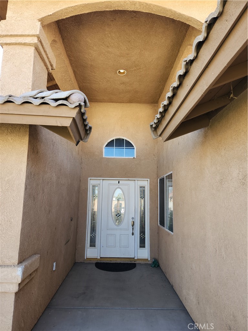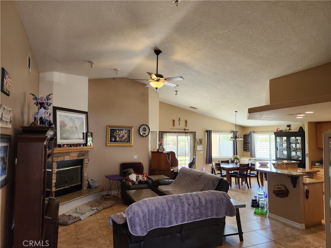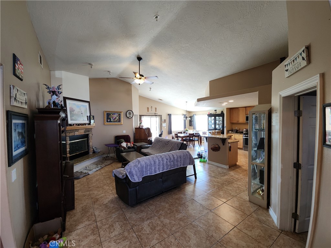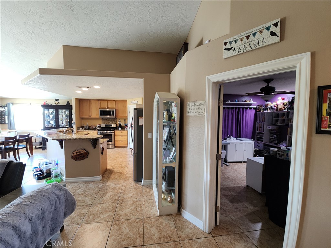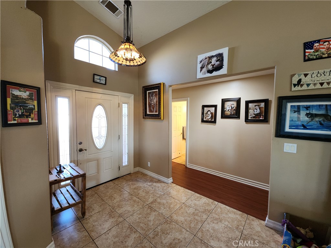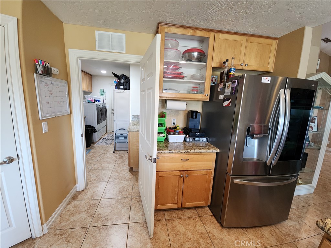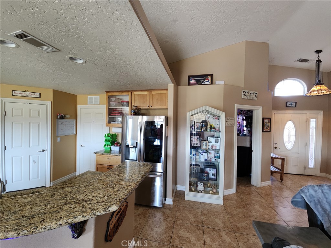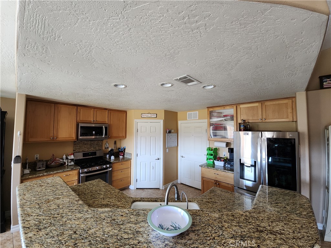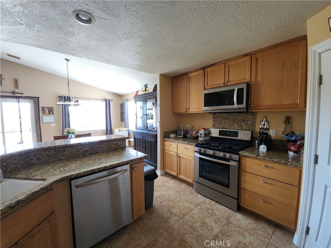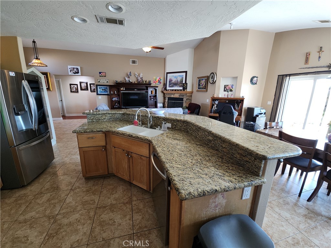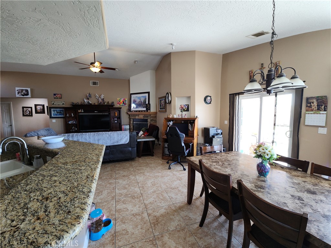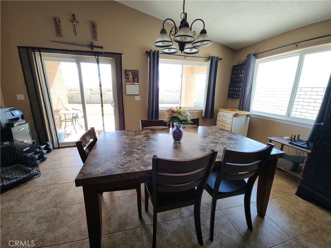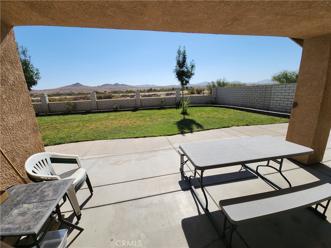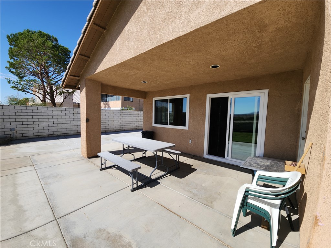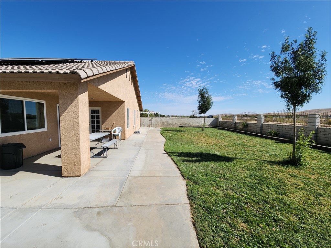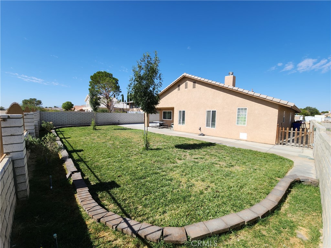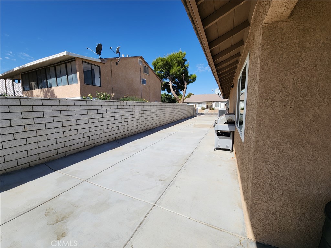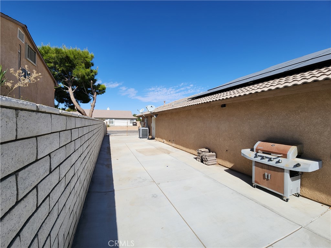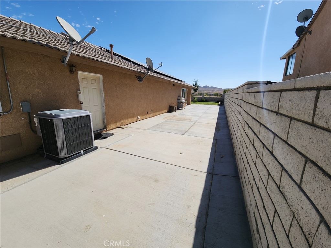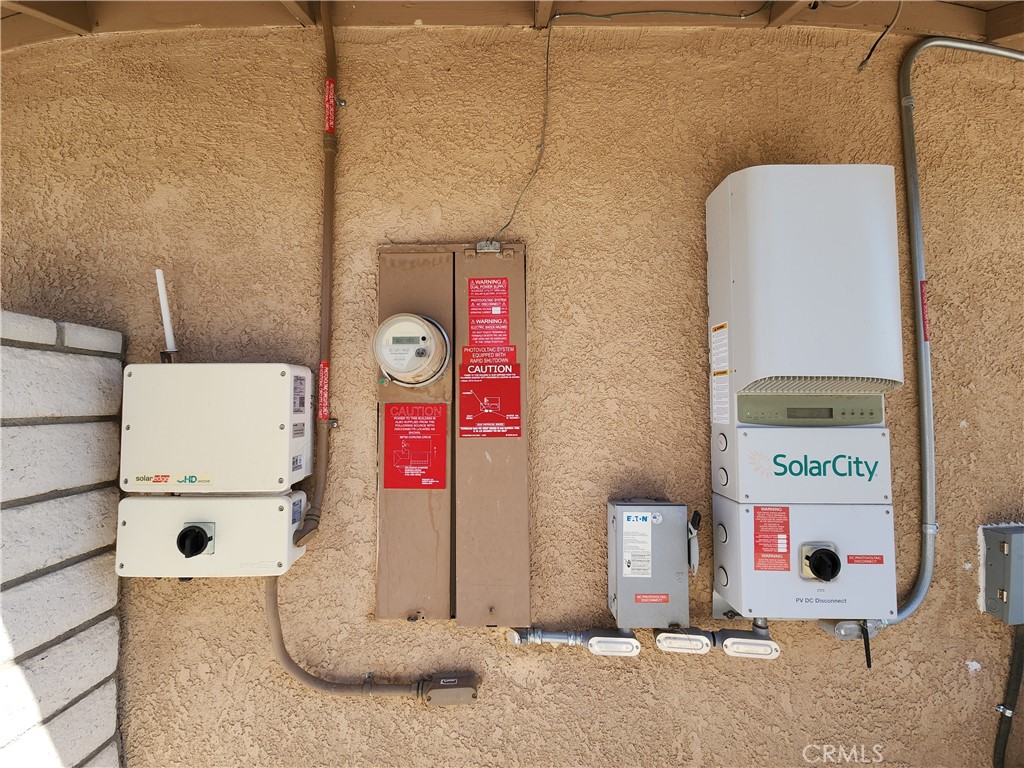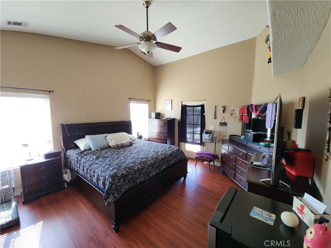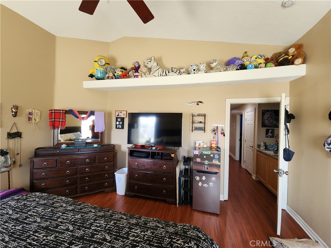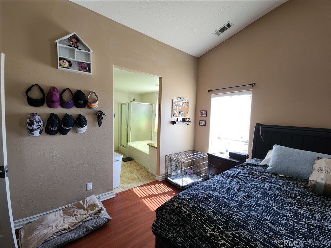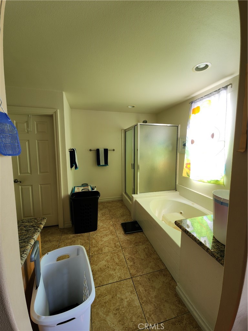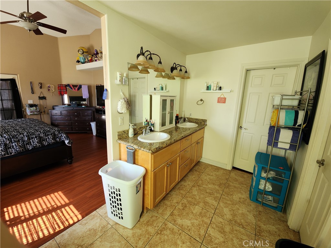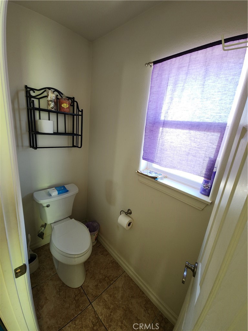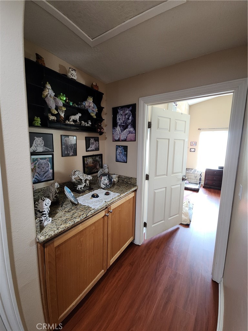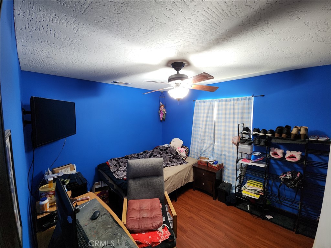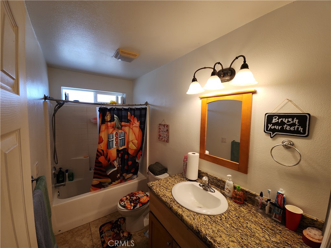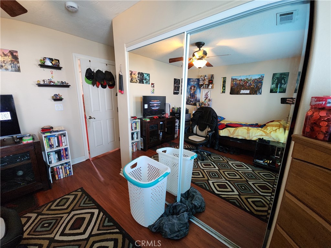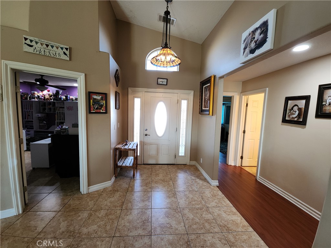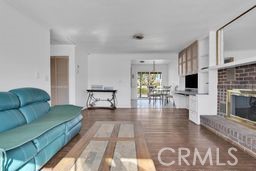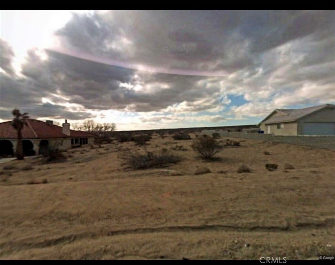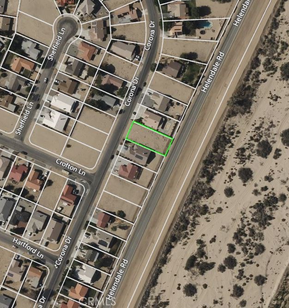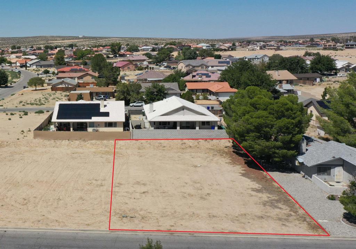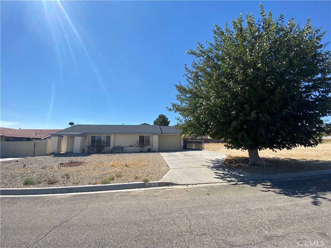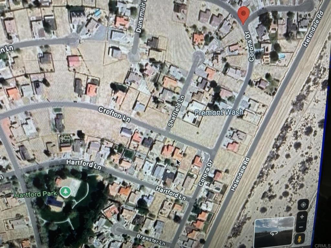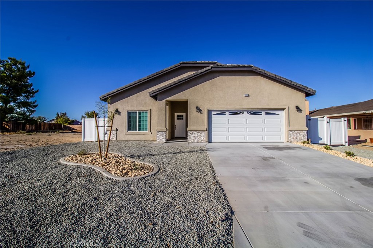26733 Corona Drive
Helendale, CA 92342
$5,000.00 (-1.18%)
Active for $420,000
Beds: 4 Baths: 2 Structure Size: 2,025 sqft Lot Size: 9,165 sqft
| MLS | HD24197216 |
| Year Built | 2006 |
| Property Type | Single Family Residence |
| County | San Bernardino |
| Status | Active |
| Active | $420,000 |
| Structure Size | 2,025 sqft |
| Lot Size | 9,165 sqft |
| Beds | 4 |
| Baths | 2 |
Description
This charming 4 bedroom and 2 full bathrooms is in the quaint oases of the Mojave River Valley in Helendale California, we call Silver Lakes. This home is within walking distance of the beautiful Hartford Park. First, is a welcome front porch area which is divided by an iron gate and decorative brick wall which extends around the house. Upon entering you will see ceramic tile throughout an inviting living room with cathedral ceiling and cozy gas fireplace. In addition, there is built in shelving with decorative lighting that move you to the Breakfast Bar Counter that captures the half-moon shaped kitchen for efficient meal preparation and serving including a Butler's pantry. Next is the spacious laundry room with cabinets and countertop. Adjacent to the kitchen is the open dining room area with double paned sliding glass door and windows which leads to the covered patio of the back yard, the view is beautiful, just open peaceful desert hills. Continueing with the patio is your RV, boat and trailer parking which extends down through the driveway including a rod iron double gate for security. The primary bedroom has two entry doors, one in the hallway and the other from the patio. This large bedroom also has the high decorative shelving. The bathroom has a jet-streamed large size bathtub, separate shower, double sinks with large mirror and cabinets. Also, a walk in dressing closet. Next is a cubby with cabinets and shelf followed by a closet and the second bedroom, then full size bathroom and the third bedroom in the hallway which has the view of the front yard. The hallway and bedrooms are laminated wood style flooring. Kitchen and bathroom counters are all matching granet. The fourth bedroom is tucked away by the front door on the right. Silver Lakes is an HOA Community with so many desirable amenities, including 27 Hole Golf Course, Equestrian area and boarding, schools, 2 lakes, parks, pool, recreational rooms, RV camping and storage and more. Throughout the year are special events and concerts. Silver Lakes gives youth, family and seniors alike, affordability, quality recreation and security in an upscale lifestyle of living.
Listing information courtesy of: Cheryl English, Landcore Realty 760-269-9007. *Based on information from the Association of REALTORS/Multiple Listing as of 01/09/2025 and/or other sources. Display of MLS data is deemed reliable but is not guaranteed accurate by the MLS. All data, including all measurements and calculations of area, is obtained from various sources and has not been, and will not be, verified by broker or MLS. All information should be independently reviewed and verified for accuracy. Properties may or may not be listed by the office/agent presenting the information.

