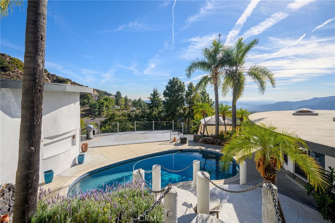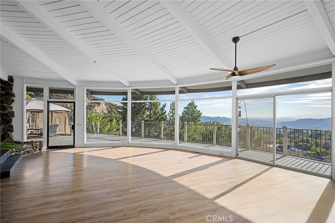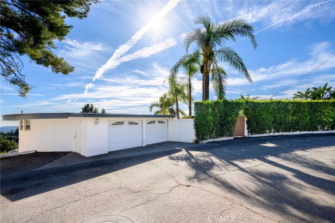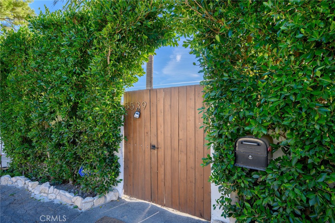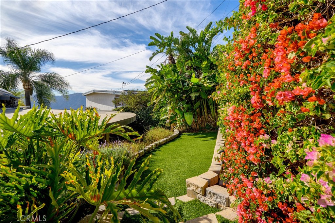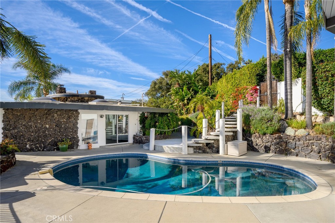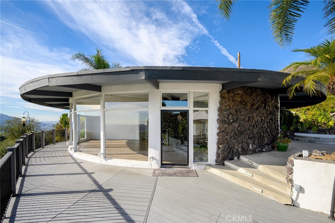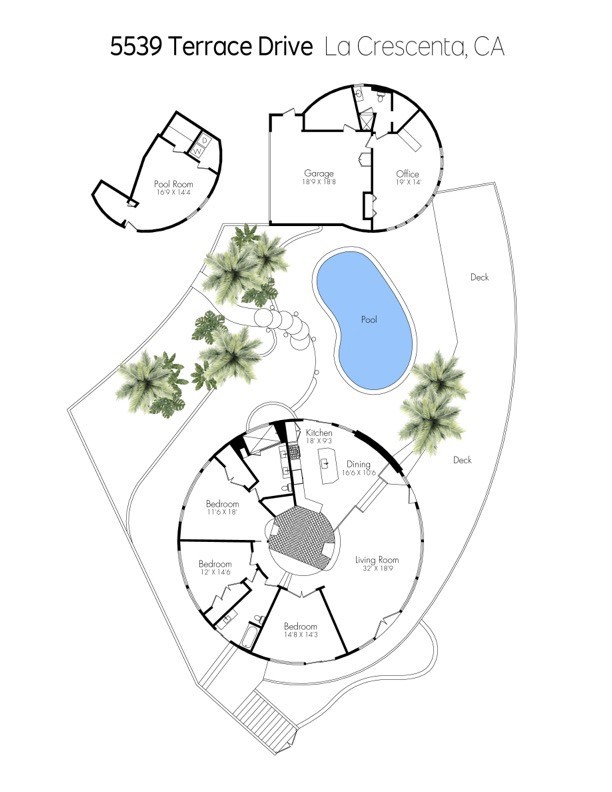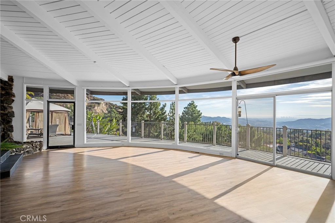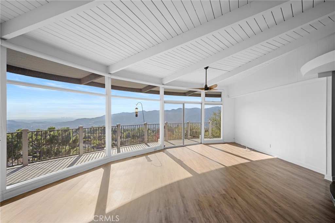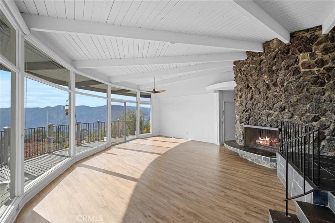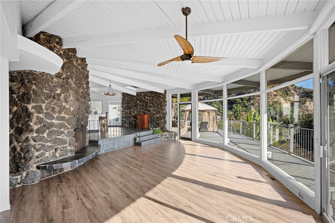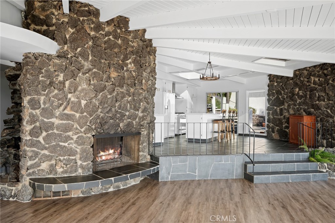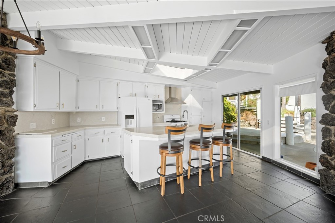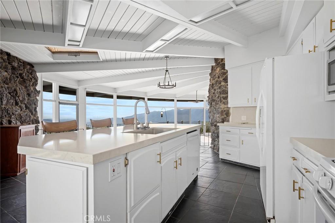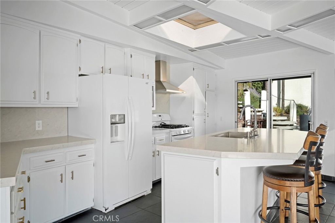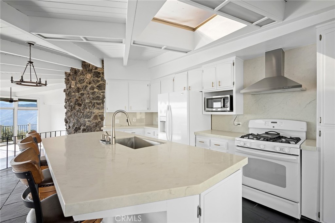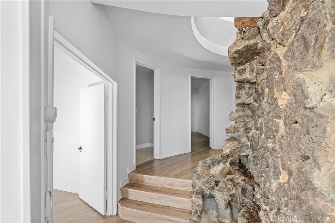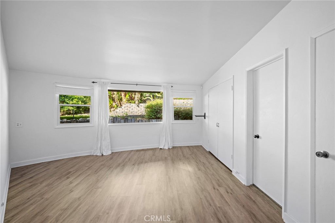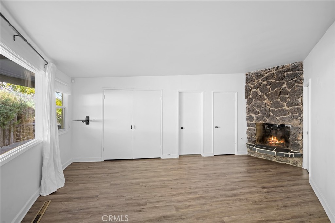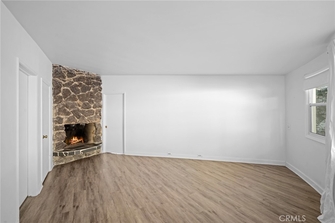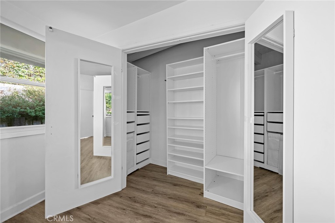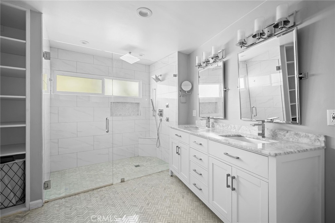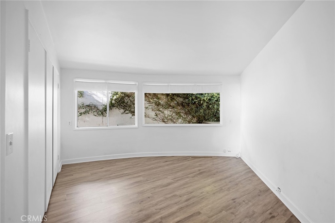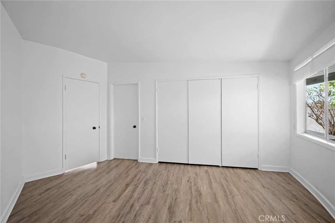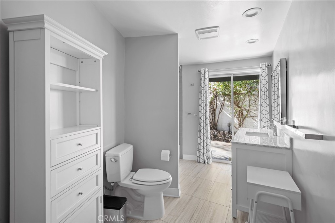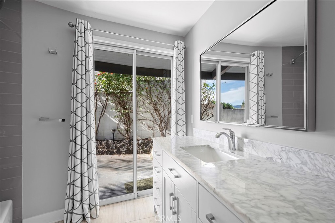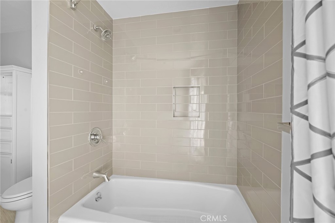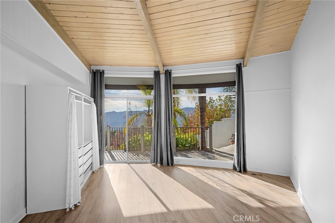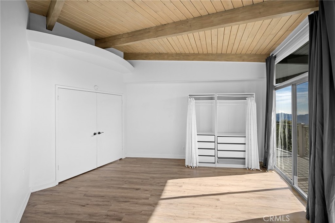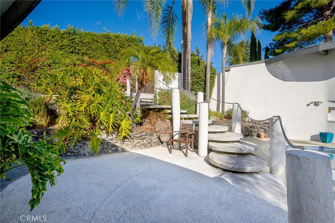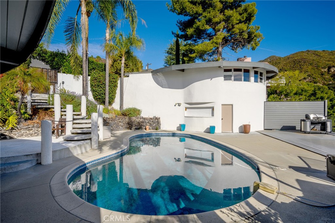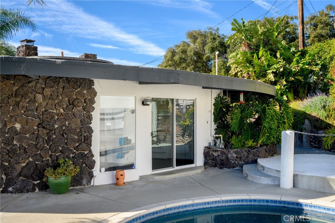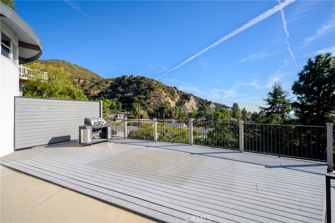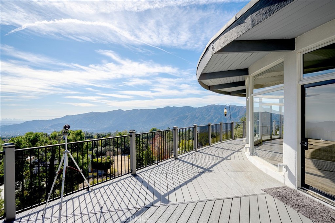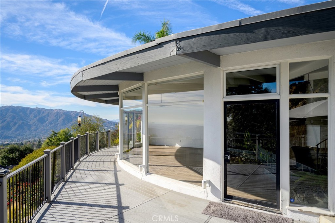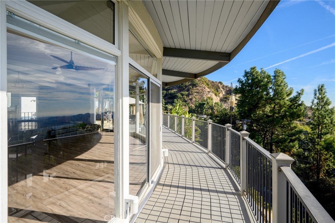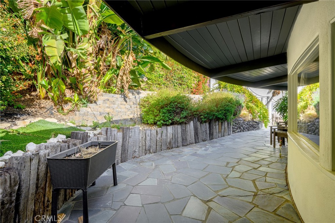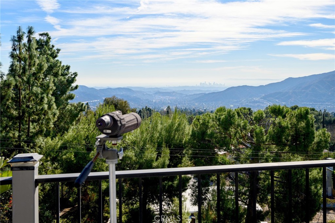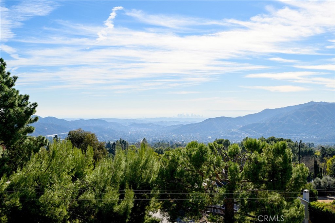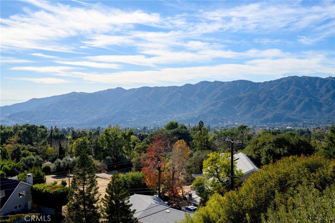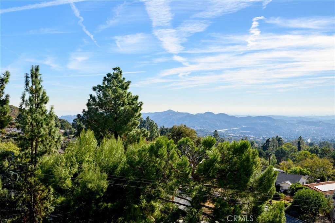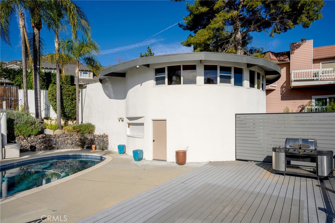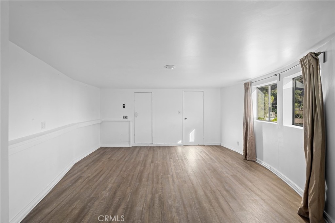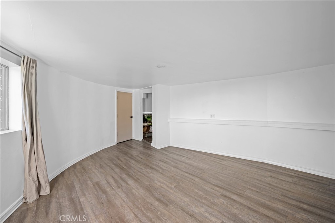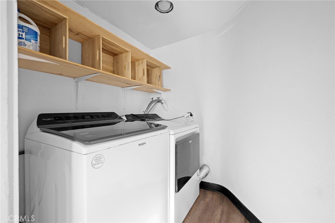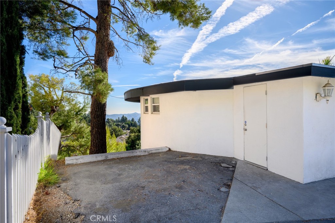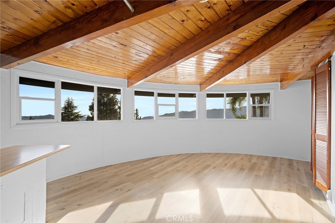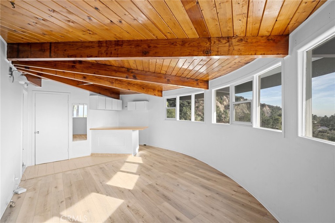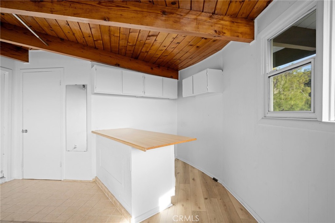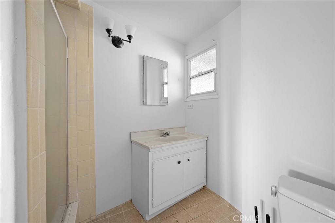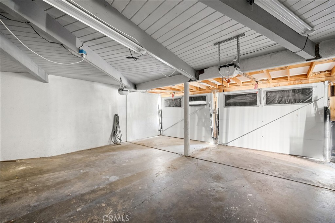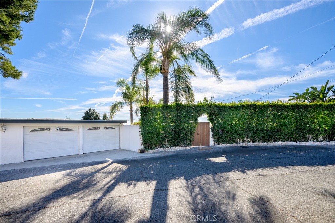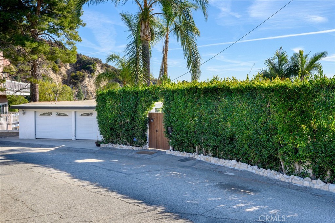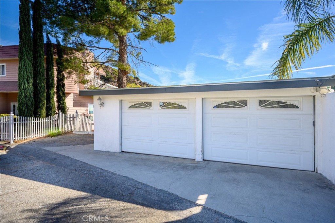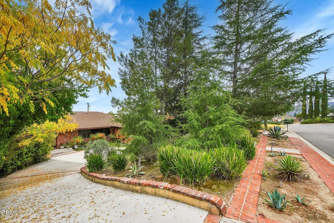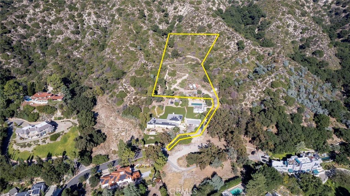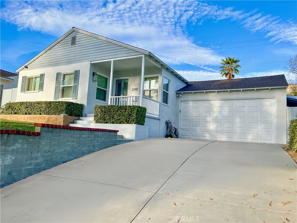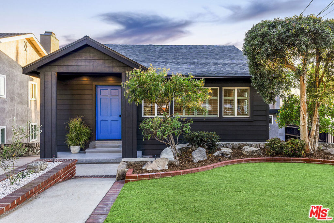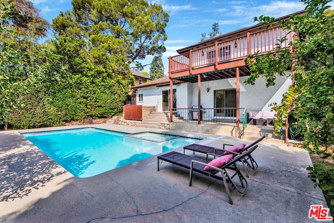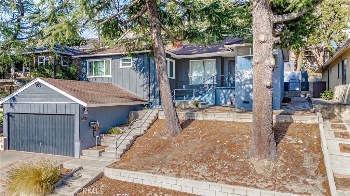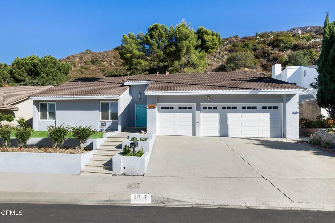5539 Terrace Drive
La Crescenta, CA 91214
Active for $6,500/month
Beds: 3 Baths: 3 Structure Size: 1,963 sqft Lot Size: 14,350 sqft
| MLS | GD24255375 |
| Year Built | 1962 |
| Property Type | Single Family Residence |
| County | Los Angeles |
| Status | Active |
| Active | $6,500/month |
| Structure Size | 1,963 sqft |
| Lot Size | 14,350 sqft |
| Beds | 3 |
| Baths | 3 |
Description
Nestled in the mountains of La Crescenta, 5539 Terrace Drive is a private and magical view home! This spectacular round home measures 2,011 square feet and features walls of glass, offering panoramic views of the valley below, downtown Los Angeles, and on a clear day the pacific ocean. From the minute you walk down through the paradise-like foliage along the rock staircase to the pool and expansive wrap-around deck, thoughts of summer barbecues and pool parties dance through your head! Skylights abound throughout the home allowing the sunshine to pour in. The open concept living space begins with the updated kitchen which is bright and has a large center island that overlooks the dining area. The living room features a magnificent floor to ceiling rock fireplace. The primary suite is spacious, has its own rock fireplace, and a remodeled bathroom with double sinks. Two other bedrooms and a full bath complete this lovely home. There is a guest apartment/office off the garage measures 388 square feet, and has a 3/4's private bath, Murphy bed frame, and amazing views. In addition, there is a separate pool room measuring 367 square feet, that houses the laundry area and offers a wet bar setup and plenty of storage. Awarding winning public schools too... Mountain Avenue Elementary (API score 8 out of 10), Rosemont Middle School (API 9 score out of 10), and Crescenta Valley High School (API score 10 out of 10). Appliances included in the lease: refrigerator, stove, dishwasher, microwave, washer/dryer, and bar refrigerator in the guest apartment. The BBQ is also included. Owner pays the gardener and pool service. Tenant pays all utilities. Owner will consider pets.
Listing information courtesy of: Liz Avila, Keller Williams R. E. Services . *Based on information from the Association of REALTORS/Multiple Listing as of 01/10/2025 and/or other sources. Display of MLS data is deemed reliable but is not guaranteed accurate by the MLS. All data, including all measurements and calculations of area, is obtained from various sources and has not been, and will not be, verified by broker or MLS. All information should be independently reviewed and verified for accuracy. Properties may or may not be listed by the office/agent presenting the information.

