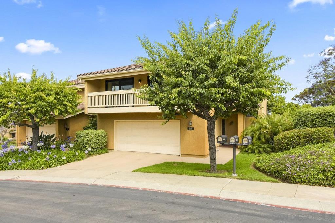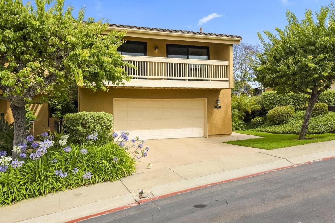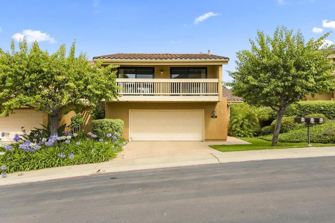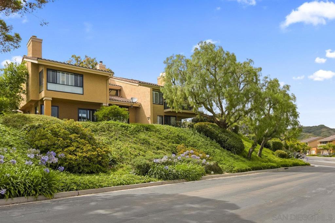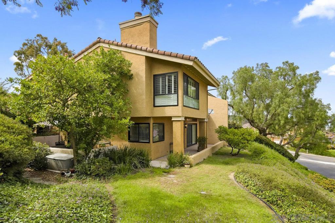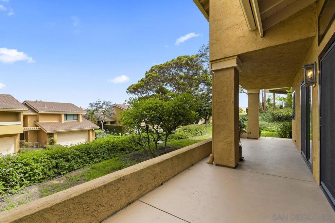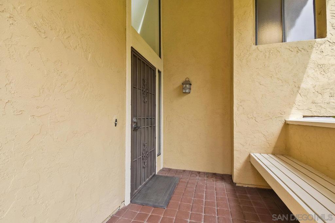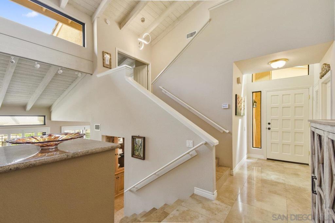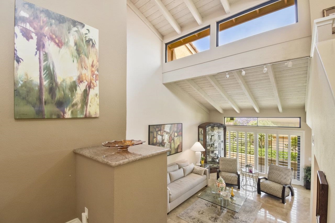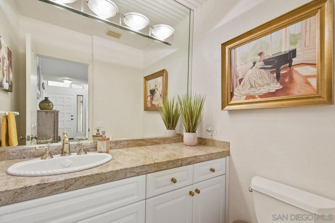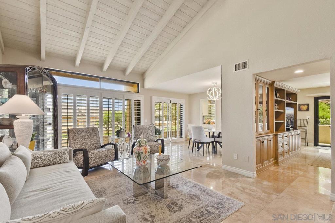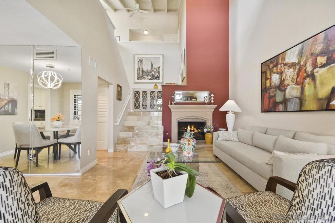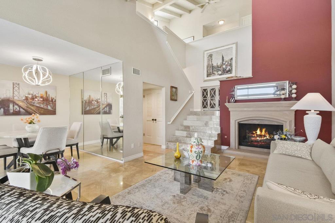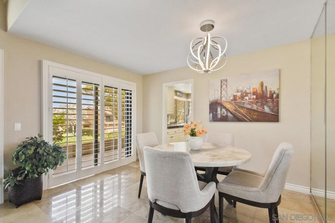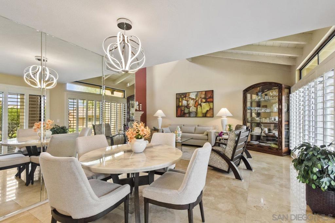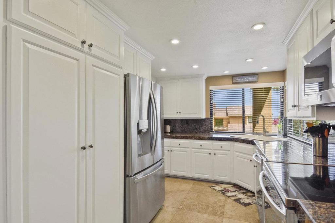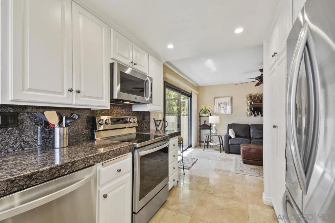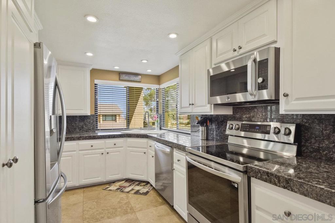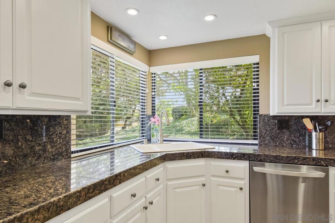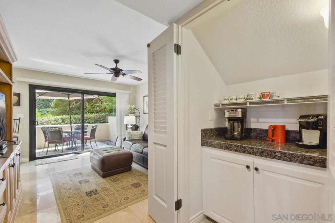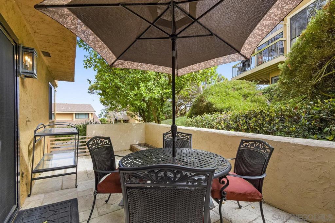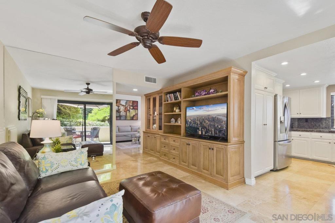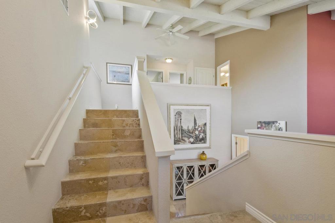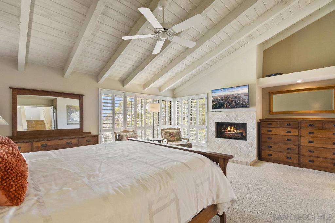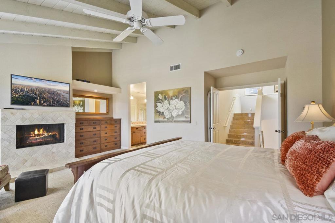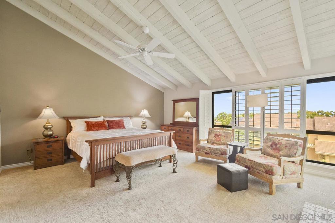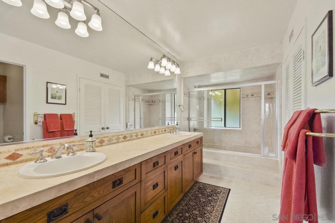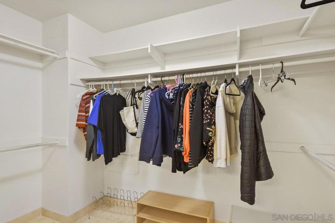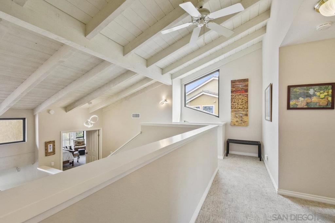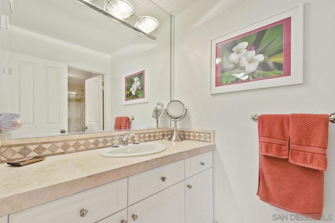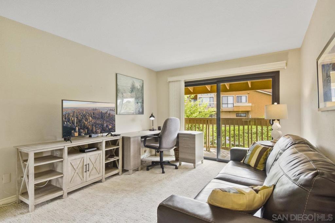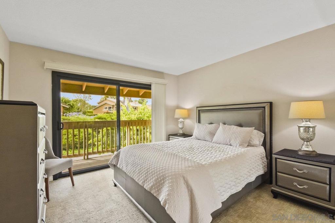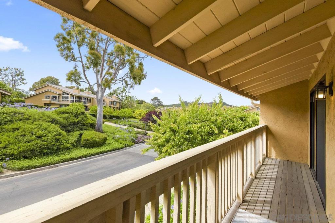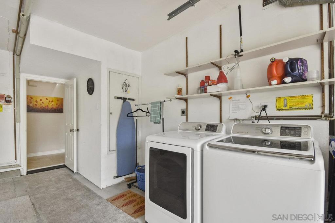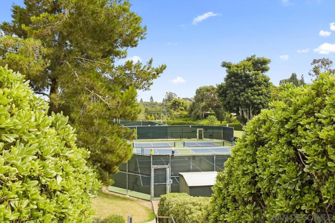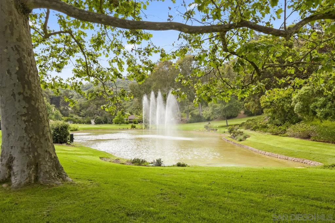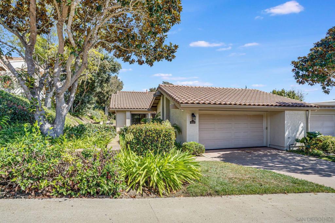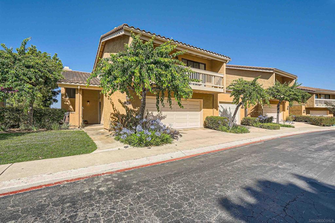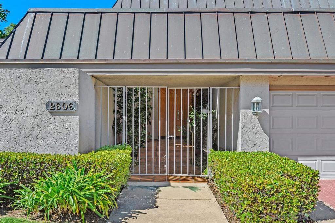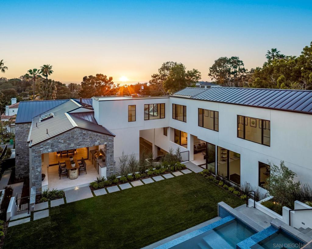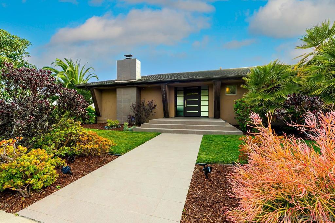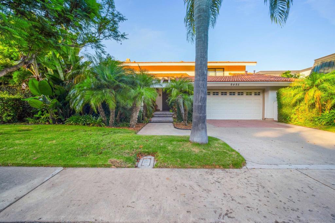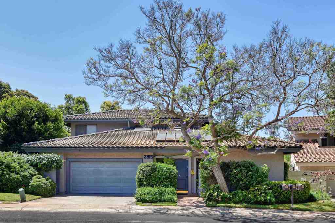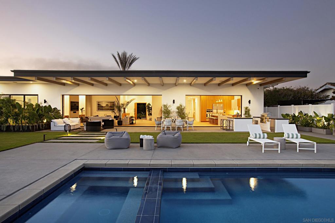6489 Caminito Catalan
La Jolla, CA 92037
$150,000.00 (-8.33%)
Closed for $1,585,000
Beds: 3 Baths: 3 Structure Size: 2,175 sqft Lot Size: 102,888 sqft
| MLS | 240016394SD |
| Year Built | 1978 |
| Property Type | Townhouse |
| County | San Diego |
| Status | Closed |
| Closed | $1,585,000 |
| Structure Size | 2,175 sqft |
| Lot Size | 102,888 sqft |
| Beds | 3 |
| Baths | 3 |
Description
WELCOME HOME! This rarely available Scottsdale floor plan is ready for you! As you enter, you're greeted with stunning, polished travertine floors that extend into the living room and main living areas, beautiful, vaulted wood beam ceilings with a whitewashed finish, tons of natural light and southerly views from the living room and primary bedroom. The new owners will enjoy two gas fireplaces, one in the living room and the other in the primary bedroom, designer lighting in hallways and dining room and plantation shutters throughout the home. WELCOME HOME! This rarely available Scottsdale floor plan is ready for you! As you enter, you're greeted with stunning, polished travertine floors that extend into the living room and main living areas, beautiful, vaulted wood beam ceilings with a whitewashed finish, tons of natural light and southerly views from the living room and primary bedroom. The new owners will enjoy two gas fireplaces, one in the living room and the other in the primary bedroom, designer lighting in hallways and dining room and plantation shutters throughout the home. The primary bedroom has a ceiling fan, the beautiful, vaulted wood beam whitewashed ceilings, a double entry door, carpet, plantation shutters. The primary bathroom has beautiful, polished travertine floors and countertops, a custom tub and shower, and a large walk-in closet. The two bedrooms upstairs both have mirrored closets, ceiling fans, upgraded carpet flooring and a north facing balcony that extends the length of both bedrooms. The kitchen includes recessed lighting, granite countertops, deep sinks and a side 8'x35' patio area. There's an additional 9'x20' patio that extends the full length of the living room with direct access thru sliding doors in the living room. The family room enjoys a ceiling fan, a built-in entertainment center and wet bar ( currently used as storage) with hook ups to add water if the new owner desires. Additional features include cool ocean breezes on this mountain side home, easy access to "The Village" and all that it offers including fabulous shopping, wonderful restaurants , private and public schools, world famous tourist attractions, beautiful beaches and stunning coastline and so much more!
Listing information courtesy of: Dana Horne, Dana Horne Realty . *Based on information from the Association of REALTORS/Multiple Listing as of 11/09/2024 and/or other sources. Display of MLS data is deemed reliable but is not guaranteed accurate by the MLS. All data, including all measurements and calculations of area, is obtained from various sources and has not been, and will not be, verified by broker or MLS. All information should be independently reviewed and verified for accuracy. Properties may or may not be listed by the office/agent presenting the information.

