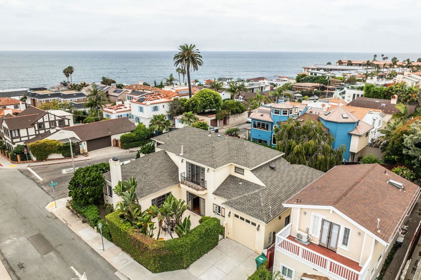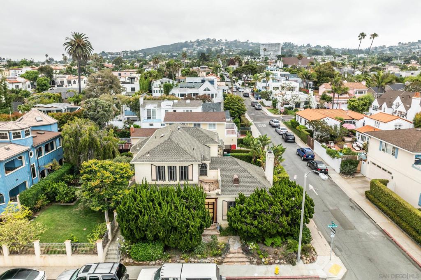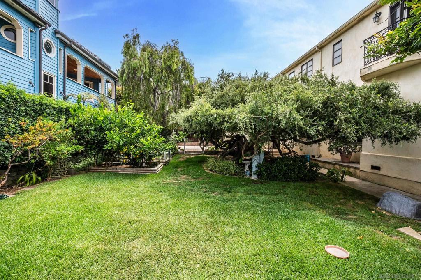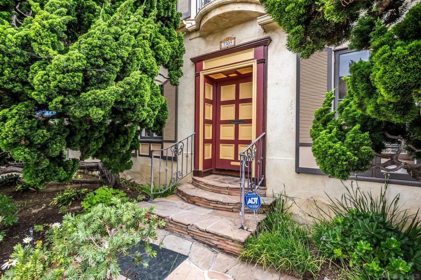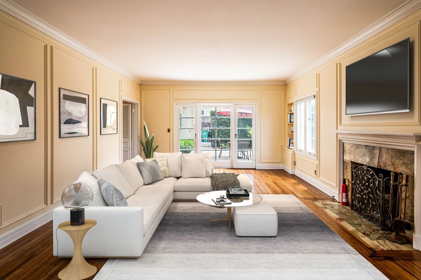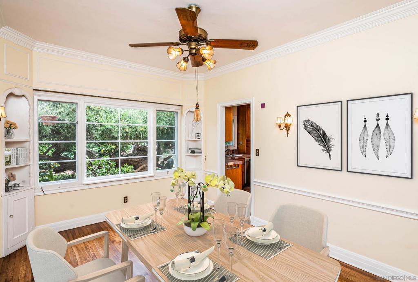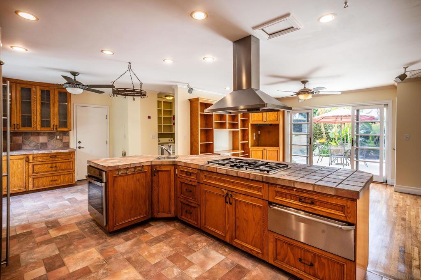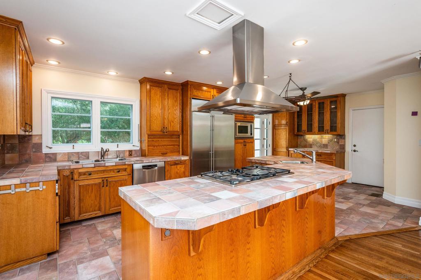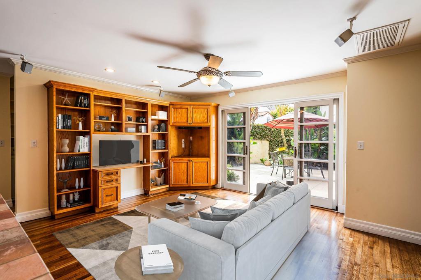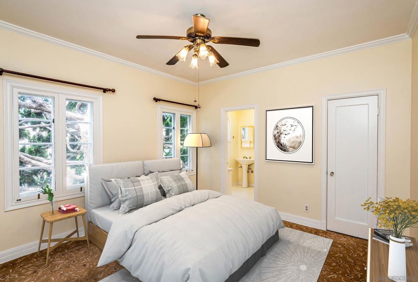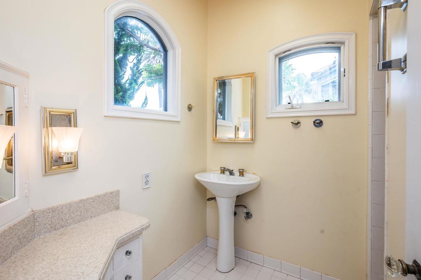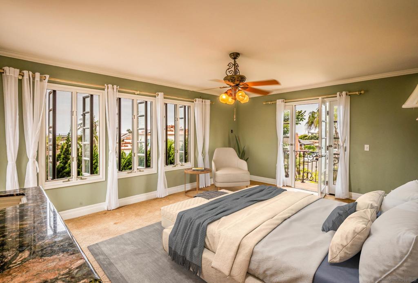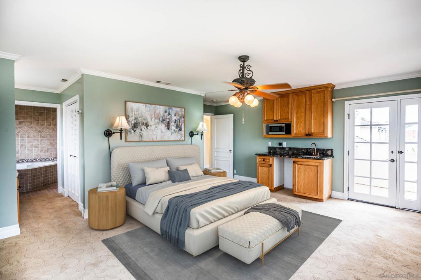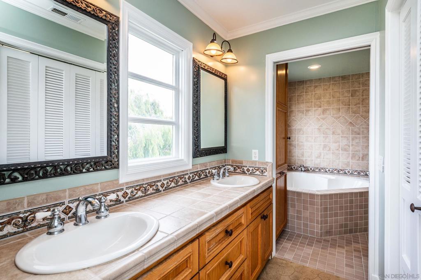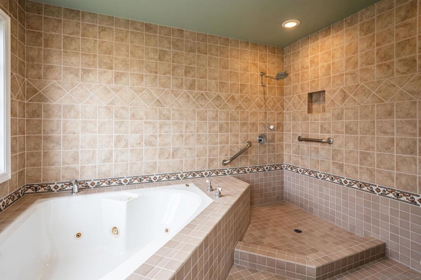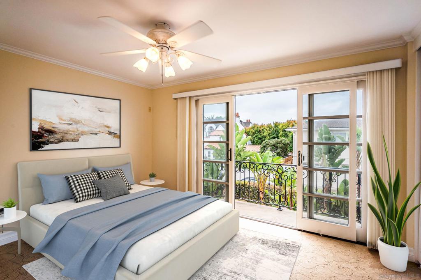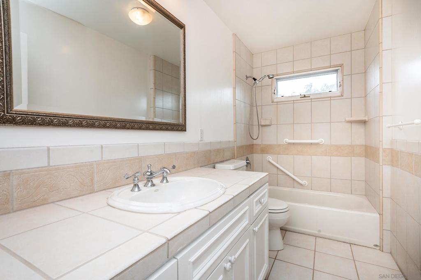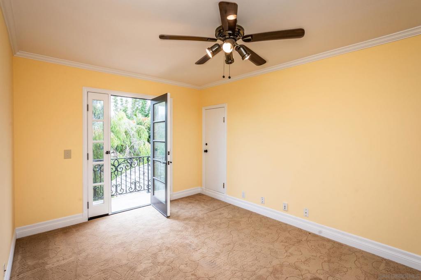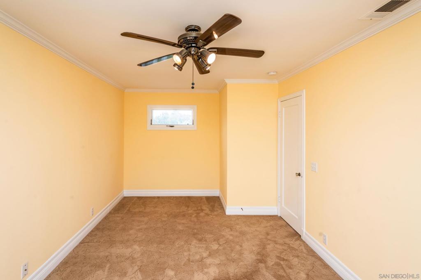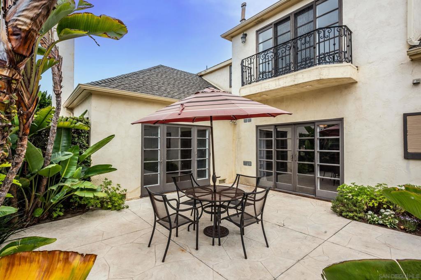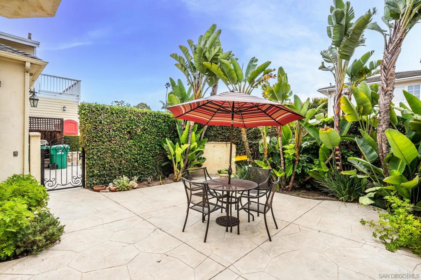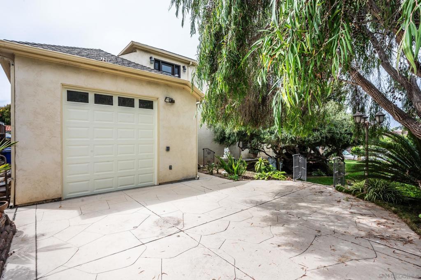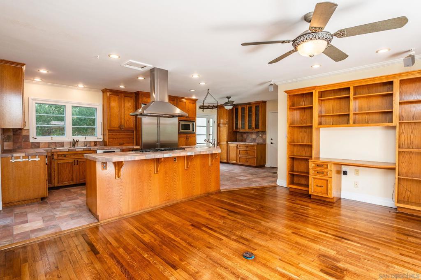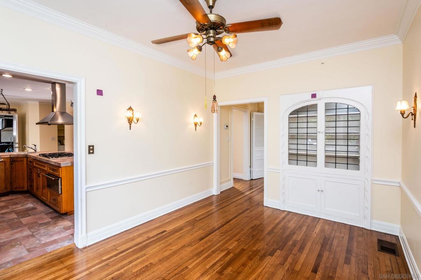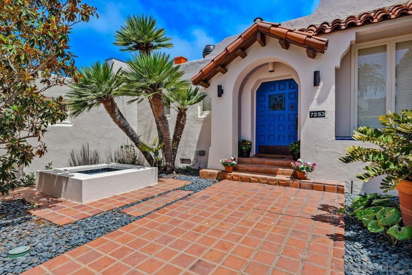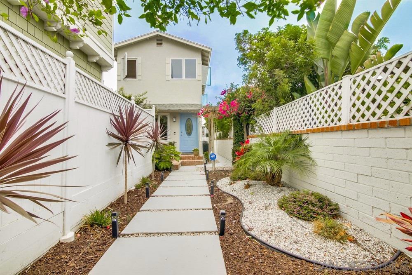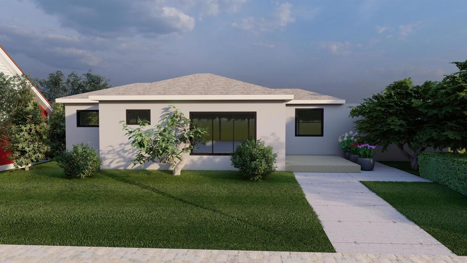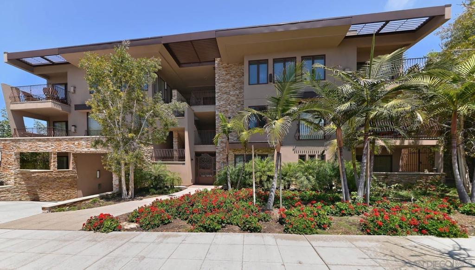7305 Monte Vista Ave
La Jolla, CA 92037
Active for $10,750/month
Beds: 4 Baths: 4 Structure Size: 2,672 sqft Lot Size: N/A sqft
| MLS | 240016161SD |
| Year Built | 1990 |
| Property Type | Single Family Residence |
| County | San Diego |
| Status | Active |
| Active | $10,750/month |
| Structure Size | 2,672 sqft |
| Lot Size | N/A sqft |
| Beds | 4 |
| Baths | 4 |
Description
Stunning French Country Home Steps from Marine Street Beach Welcome to your dream rental! This charming two-story, 2, 672 sq ft French country home is nestled on a spacious 7, 200 sq ft corner lot, just 400 feet from the pristine Marine Street Beach in La Jolla. The ideal location of this coastal beauty is a near local favorites such a restaurants and ice cream parlor. With its recent updates and features, this home offers the perfect blend of elegance, comfort, and convenience. The beautiful gardens and outdoor spaces are perfect for entertaining. Enjoy breathtaking sunset views from the Primary Bedroom through nine large windows and from two private decks. The master suite includes a kitchenette with a refrigerator, microwave, sink, and a spacious walk-in closet. The en-suite bathroom features a skid-proof floor, walk-in shower with grab rails, and a Jacuzzi-style bathtub. Unique countertops, possibly made from meteor ejecta, add a touch of sophistication. One Guestroom in conveniently located on the floor floor with an ensuite and small walk in closet. The additional two rooms are located upstairs. All room include ceiling fans balconies. The fourth bedroom, previously used as office, can easily be used as a bedroom if needed. With laundry facilities located off the kitchen area, cleanup after beach days or gardening is a breeze. The property offers attached driveway and garage parking, complete with 10 ft doors and 14-20 ft ceilings, providing ample space for a small RV or sprinter van and car. Living & Dining Spaces: Living Room: A grand 375 sq ft living room with 10 windows offers ample natural light and a cozy ambiance. Dining Room: This elegant 300 sq ft dining room features two windows, corner displays, and a large China hutch, perfect for hosting dinner parties. Family Room & Kitchen: Family Room: Features built-in oak cabinets and an 8 ft wide sliding window that opens to the family patio. The tiled center island includes a gas oven and cooktop, ideal for casual dining. Appliances include a GE 48-inch stainlesssteel Monogram refrigerator and dishwasher. The room is pre-wired for a 44-inch TV and ceiling-mounted surround sound speakers. Kitchen: Enjoy views of the backyard and side patio while cooking or cleaning, with dual sinks, a gas cooktop, and ample counter space. Garage & Outdoor Spaces: Garage: The expansive garage features two 10 ft roll-up doors on either end, a 40 ft depth, and a 14 ft ceiling, providing ample space for storage or vehicles like SUVs, dune buggies, or boats. Decks & Patios: Four second-floor decks offer stunning ocean views, perfect for relaxation or entertaining. Gardens & Sideyard: Beautifully landscaped with automatic sprinklers and raised bed vegetable gardens with a separate water system. The large grassy side yard is perfect for kids and pets. Additional Features: Fireplace: A wood-burning fireplace with a natural gas lighter for cozy evenings. Storage: Enclosed above-garage storage accessible from the office. Paint: Recently updated with Sherman-Williams paint in the French Country style, complementing the fleur-de-lis tile cutouts. Ceiling Fans: Six large ceiling fans throughout the bedrooms and living spaces for year-round comfort. Schools & Amenities: Excellent elementary, secondary, and high schools are within half a mile. Enjoy proximity to eight restaurants within four blocks and additional dining, pharmacy, grocery stores, and banks within ¾ of a mile. Don’t miss the chance to live in this exceptional home just steps away from one of La Jolla’s best sand swimming beaches. Contact us today to schedule a viewing and make this dream home yours!
Listing information courtesy of: Paula Serno, Coleman Homes Real Estate . *Based on information from the Association of REALTORS/Multiple Listing as of 09/20/2024 and/or other sources. Display of MLS data is deemed reliable but is not guaranteed accurate by the MLS. All data, including all measurements and calculations of area, is obtained from various sources and has not been, and will not be, verified by broker or MLS. All information should be independently reviewed and verified for accuracy. Properties may or may not be listed by the office/agent presenting the information.

