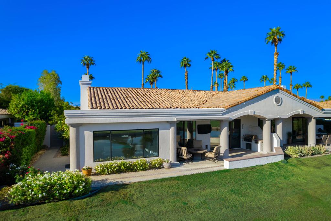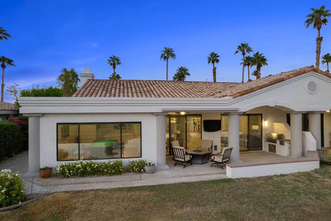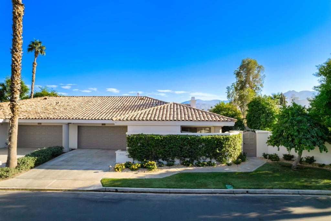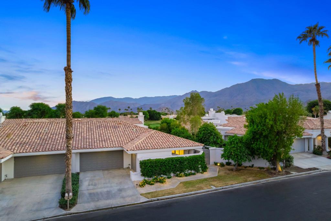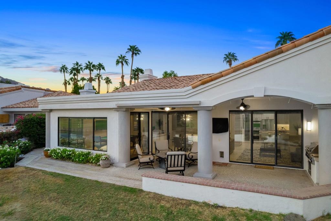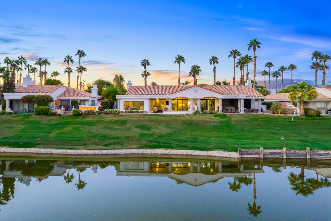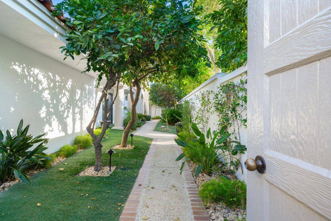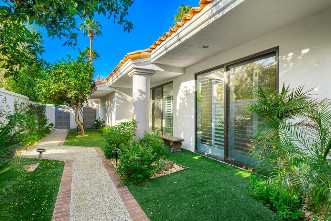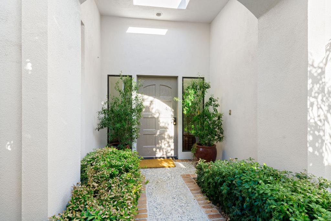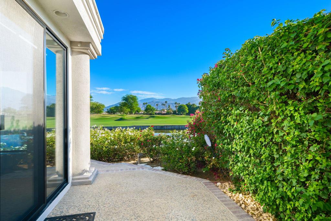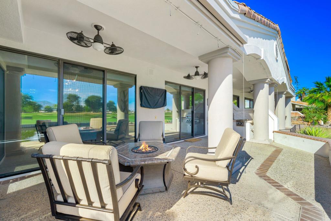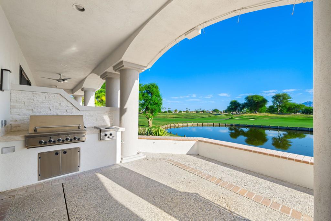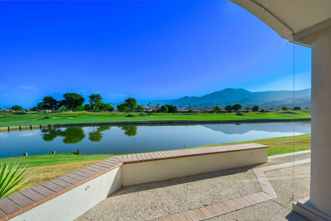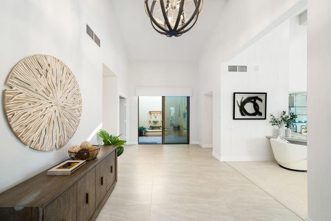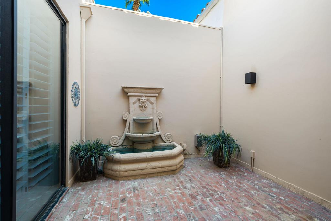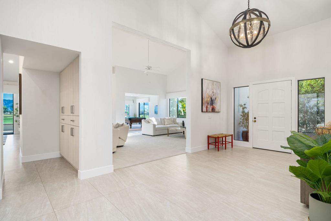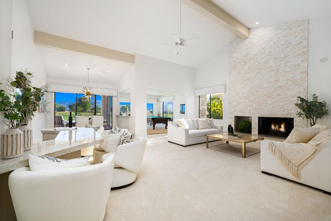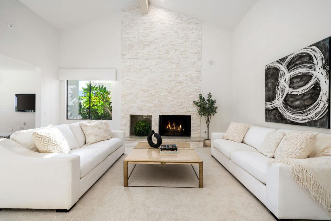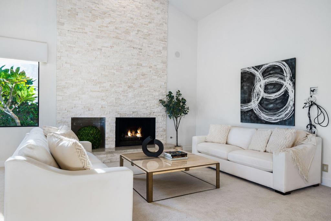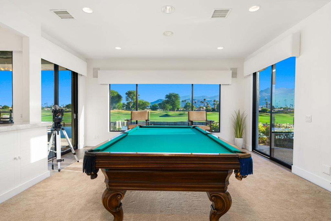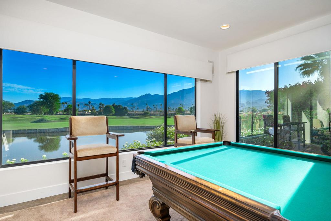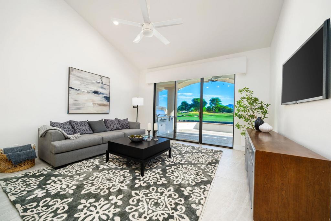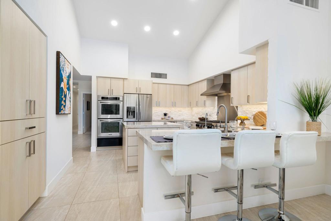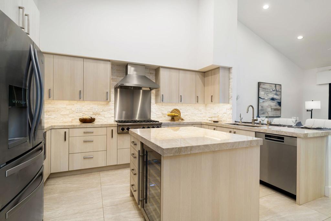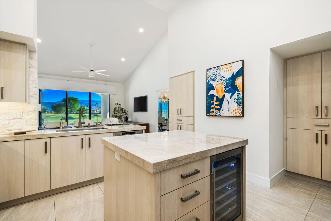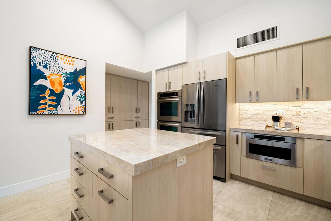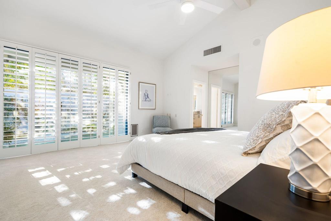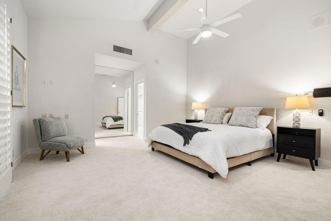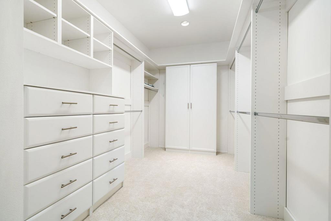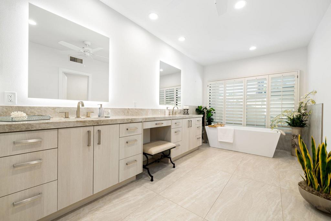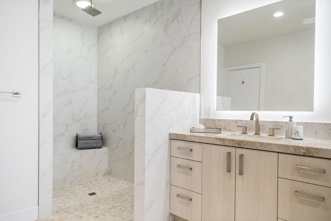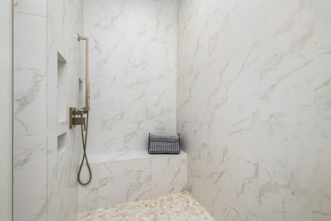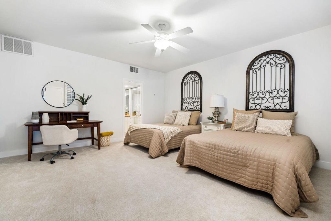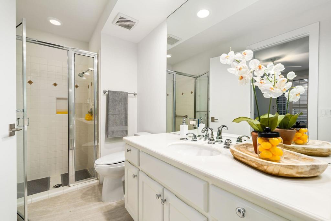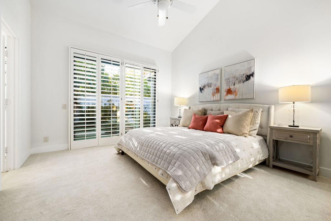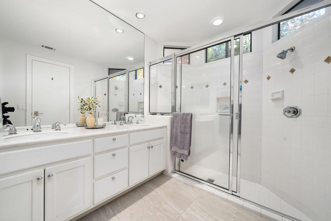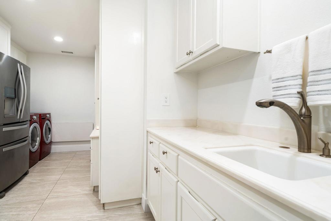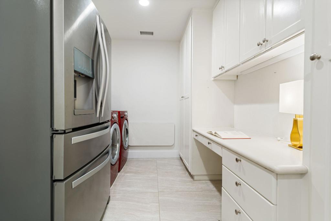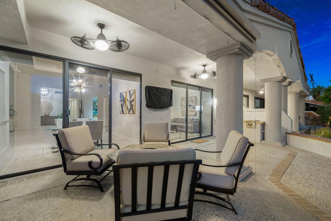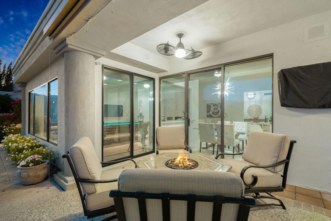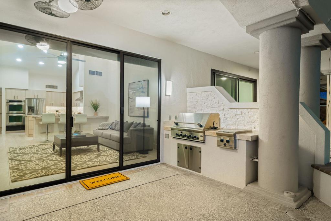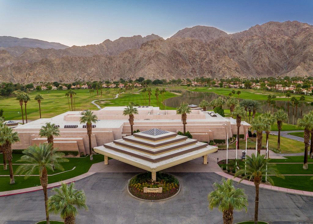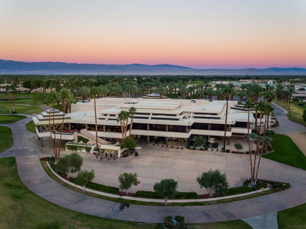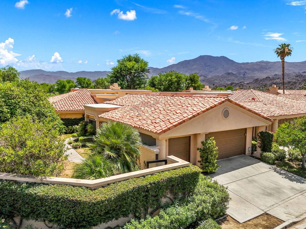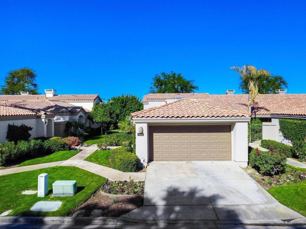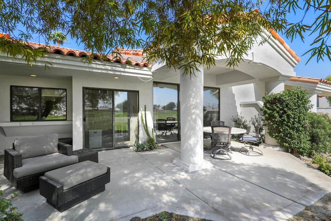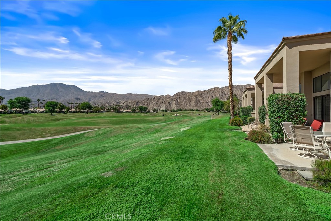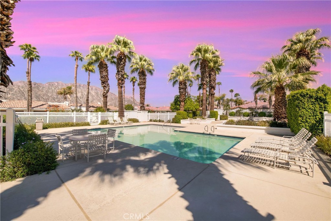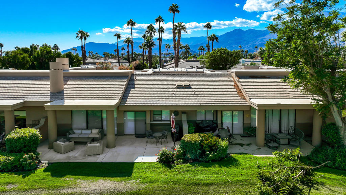54640 Inverness Way
La Quinta, CA 92253
$77,000.00 (-5.6%)
Active for $1,298,000
Beds: 3 Baths: 4 Structure Size: 3,462 sqft Lot Size: 3,485 sqft
| MLS | 219117992DA |
| Year Built | 1989 |
| Property Type | Condominium |
| County | Riverside |
| Status | Active |
| Active | $1,298,000 |
| Structure Size | 3,462 sqft |
| Lot Size | 3,485 sqft |
| Beds | 3 |
| Baths | 4 |
Description
Beautifully updated Legends 40 condo on the 5th hole of the Stadium golf course with spectacular southern mountain views. Community pools close by. This home has extended square footage, over 3,400 sq feet, extended 2 golf cart garage, plus 2 car garage. Updated kitchen, gorgeous custom cabinetry with pull outs, soft close, and pantry. Appliances are all high end, wine frig, Viking stovetop and microwave, Bosch dishwasher, double ovens and bonus warming oven. The kitchen is equipped with a reverse osmosis drinking water system and Insta-hot at the sink. Kitchen, wet-bar, outside BBQ counters all have high-end Taj Mahal Quartzite.The living room with stacked stone fireplace and wet-bar for perfect entertaining, along with the added billiard room, the pool table and accessories stay with the home.You will notice all of the windows having electric powered solar shades hidden under custom valences.The home has brand new carpet in bedrooms, living room and dining room. You will noticed the large 46 X 23 porcelain tiles in entry, kitchen, family room and hallway.Primary bathroom has been completely remodeled with designer plumbing fixtures, tile, light fixtures, walk-in shower and cabinetry.All bedrooms are ensuite, there is also a beautifully updated powder room.The home has just been repainted exterior. PGA West Association covers exterior paint, roof, trash, landscaping front, back, courtyard, cable, WI-FI, securi
Listing information courtesy of: Cheryl Thoresen, Bennion Deville Homes (760) 636-9877. *Based on information from the Association of REALTORS/Multiple Listing as of 11/23/2024 and/or other sources. Display of MLS data is deemed reliable but is not guaranteed accurate by the MLS. All data, including all measurements and calculations of area, is obtained from various sources and has not been, and will not be, verified by broker or MLS. All information should be independently reviewed and verified for accuracy. Properties may or may not be listed by the office/agent presenting the information.

