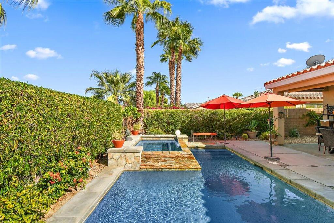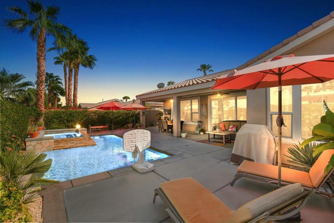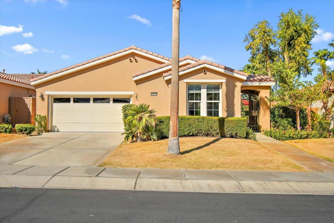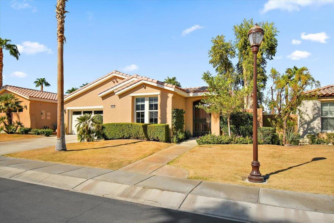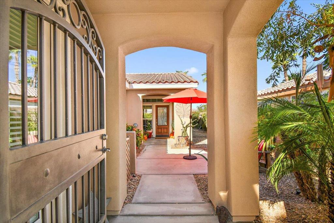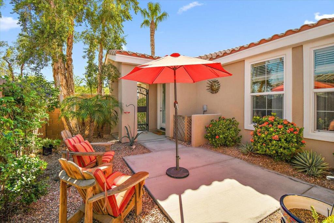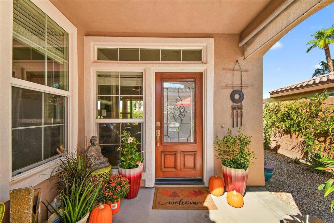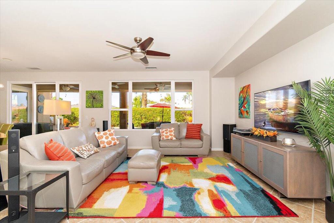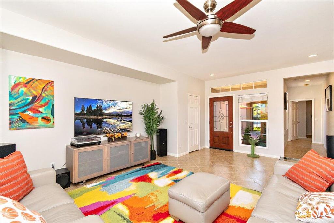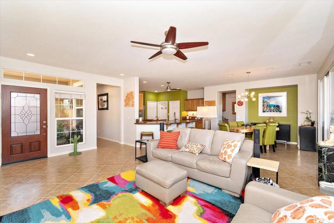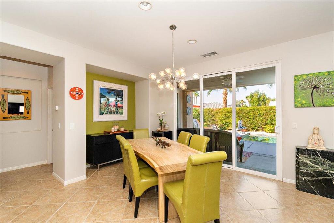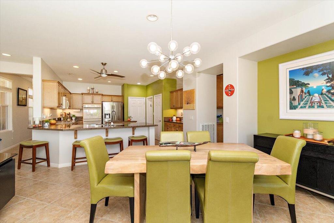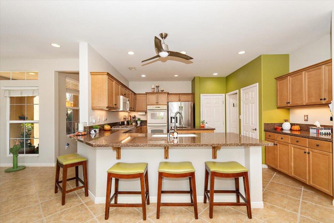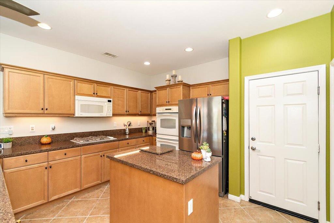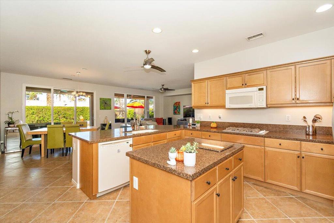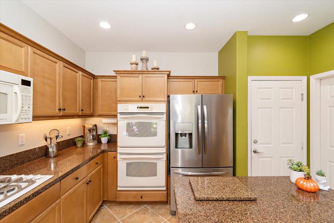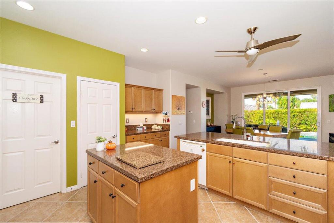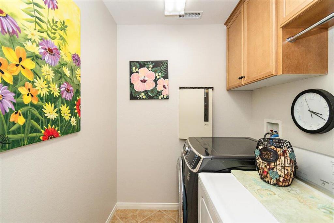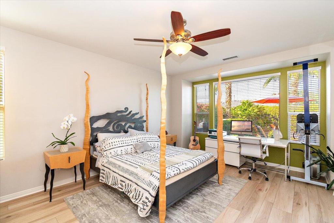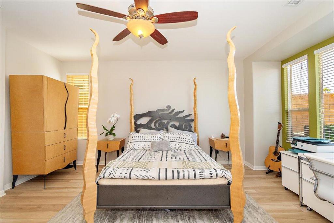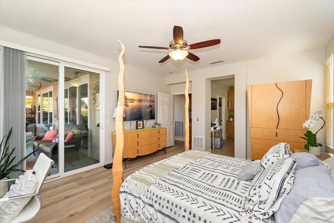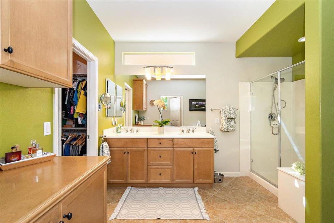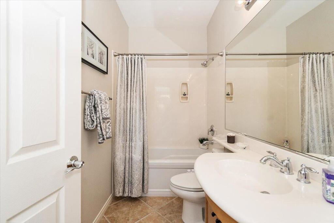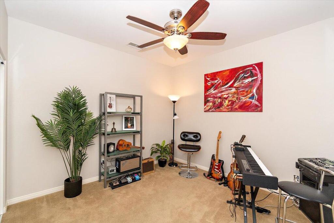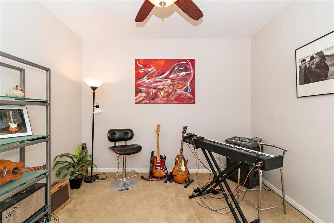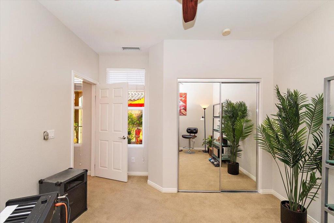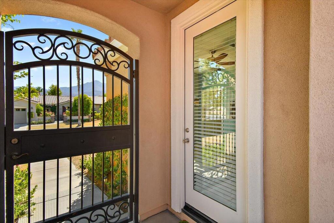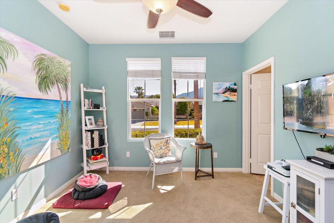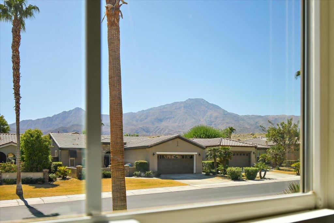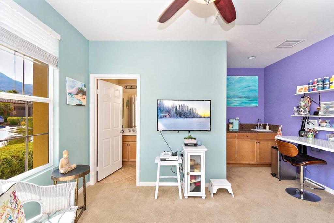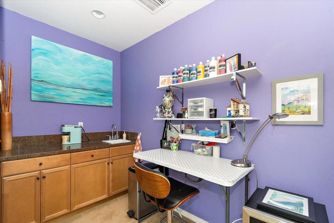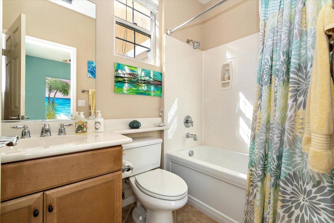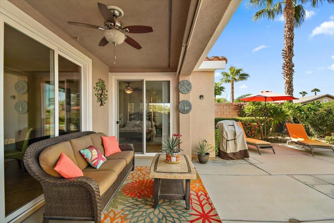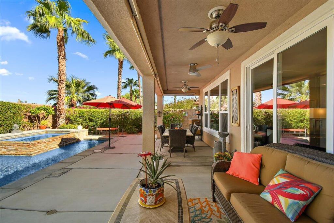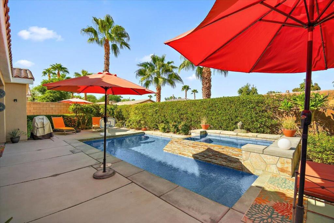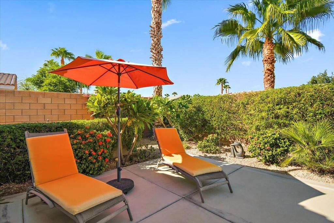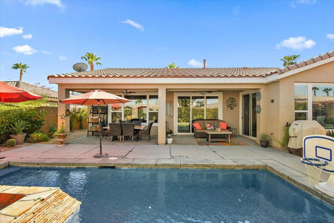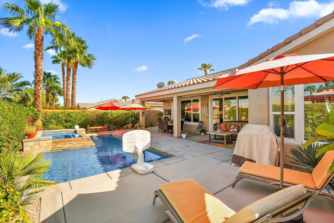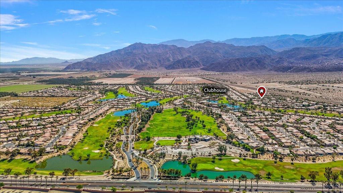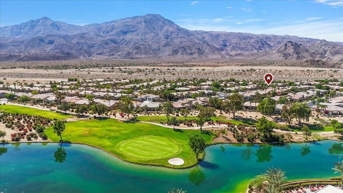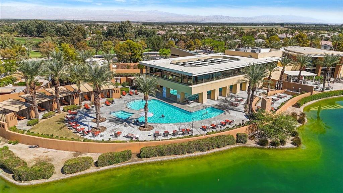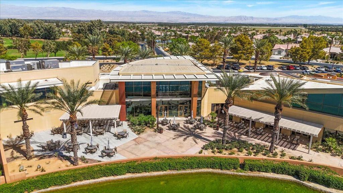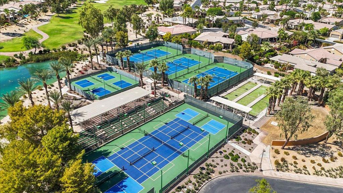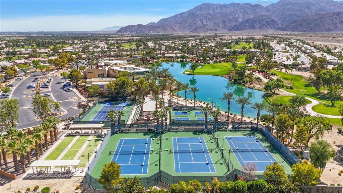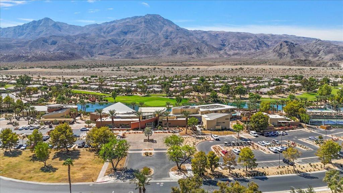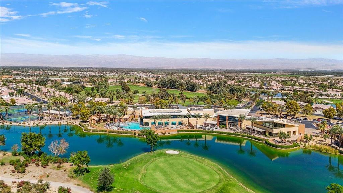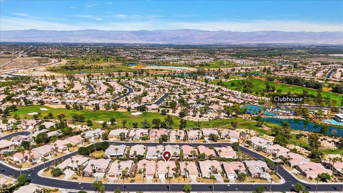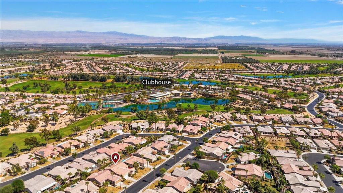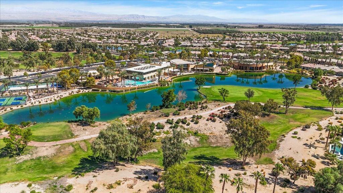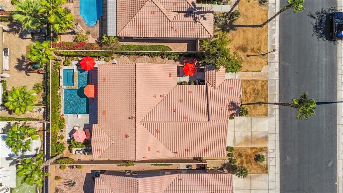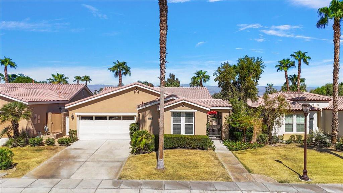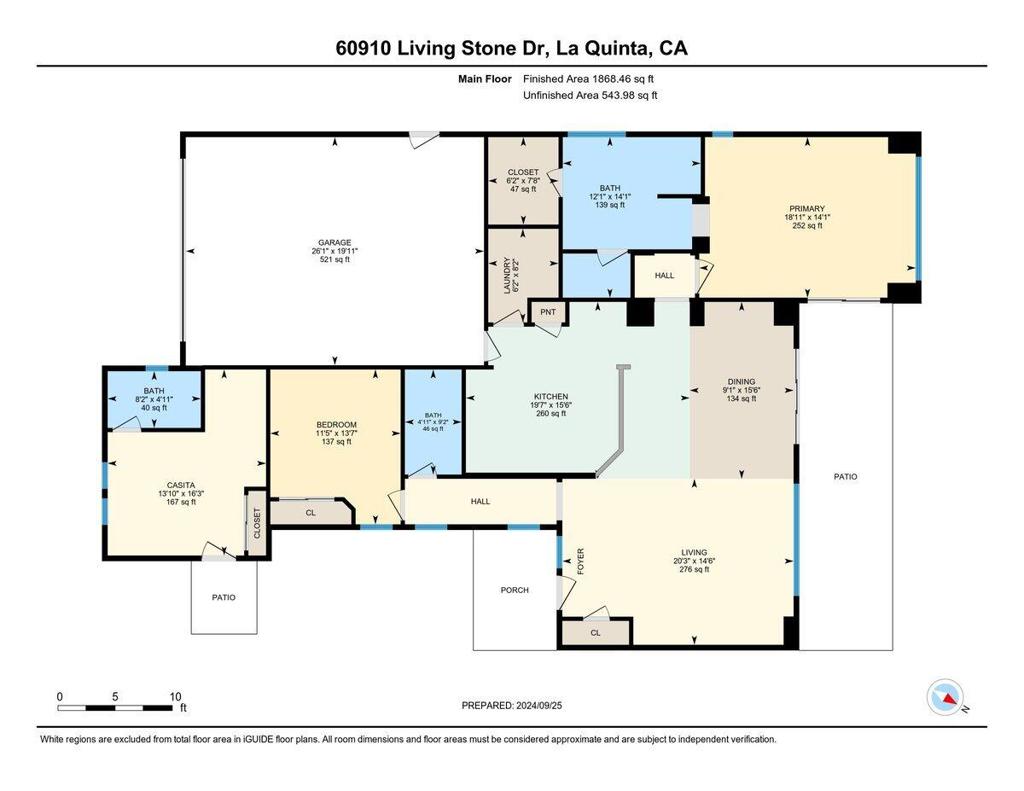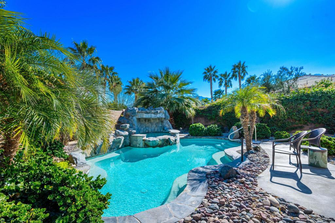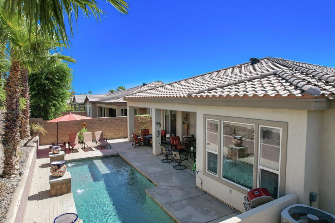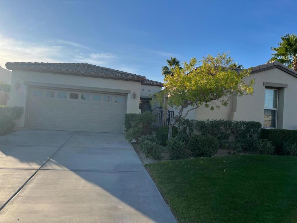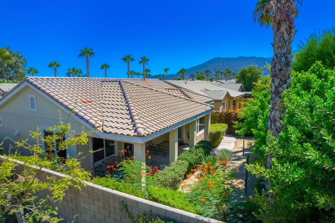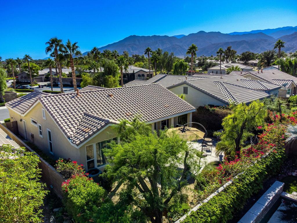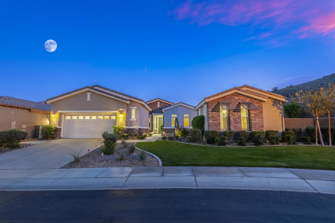60910 Living Stone Drive
La Quinta, CA 92253
Active for $678,000
Beds: 3 Baths: 3 Structure Size: 1,868 sqft Lot Size: 6,970 sqft
| MLS | 219117708DA |
| Year Built | 2005 |
| Property Type | Single Family Residence |
| County | Riverside |
| Status | Active |
| Active | $678,000 |
| Structure Size | 1,868 sqft |
| Lot Size | 6,970 sqft |
| Beds | 3 |
| Baths | 3 |
Description
Escape the city lights and find your personal retreat in this stunning 1,868 sq ft Oasis model home! With 3 bedrooms and 3 baths, including a spacious attached casita, this popular floor plan offers flexibility for guests or your own private space.Enter through a charming wrought iron gate into a beautifully landscaped courtyard, a perfect spot to relax. The casita, with its private entrance, includes a full bath and mini-kitchen--ideal for guests or a creative retreat. Inside, the leaded-glass front door opens to an airy floor plan with 9-foot ceilings and elegant tile floors. The gourmet kitchen features granite slab countertops, a prep island, ample cabinetry, and a double oven, making cooking a delight. A separate laundry room adds convenience.The guest bedroom and bath are situated on the opposite side of the primary suite for added privacy. The primary suite offers new plank flooring and access to the covered patio and pool/spa area. The primary bath includes an oversized shower, dual vanities, and a walk-in closet.Outside, enjoy a Pebble Tec saltwater pool with a cascading waterfall spa, controllable via smartphone. The covered patio invites you to relax in the beautifully landscaped yard. A two-car extended garage with lofts and storage completes the home.Located in a vibrant 55+ community with low HOA fees, this home offers an active lifestyle with plenty of amenities.
Listing information courtesy of: Maria Herrera, Berkshire Hathaway HomeServices California Properties (760) 881-7324. *Based on information from the Association of REALTORS/Multiple Listing as of 11/23/2024 and/or other sources. Display of MLS data is deemed reliable but is not guaranteed accurate by the MLS. All data, including all measurements and calculations of area, is obtained from various sources and has not been, and will not be, verified by broker or MLS. All information should be independently reviewed and verified for accuracy. Properties may or may not be listed by the office/agent presenting the information.

