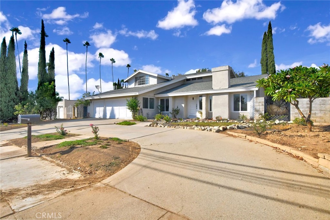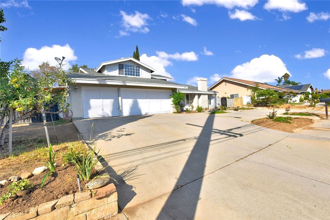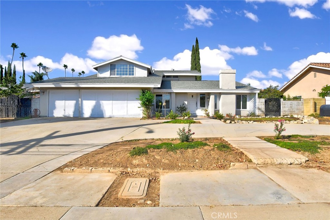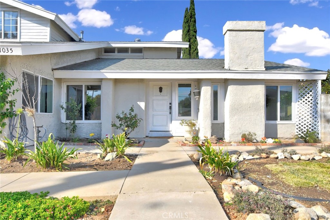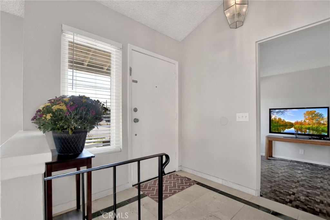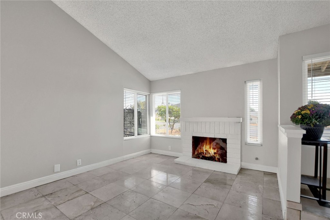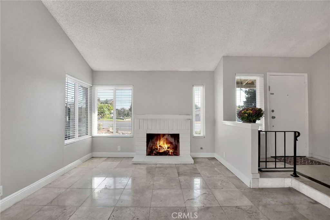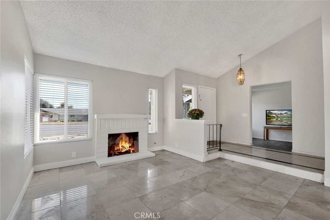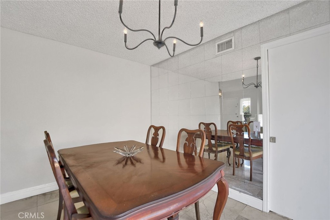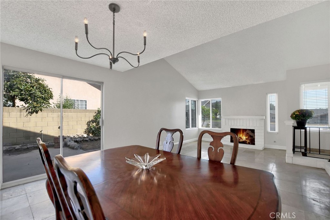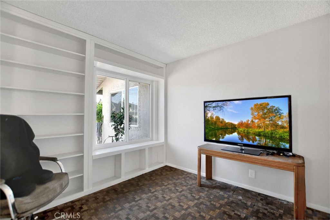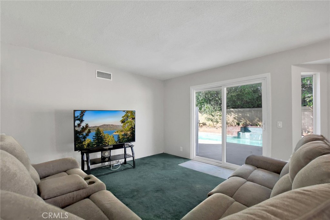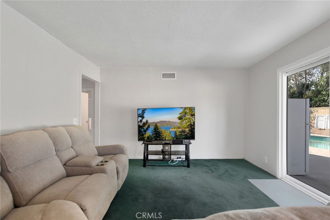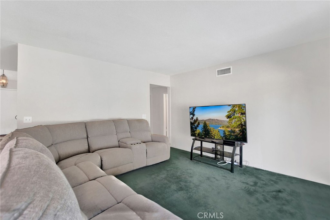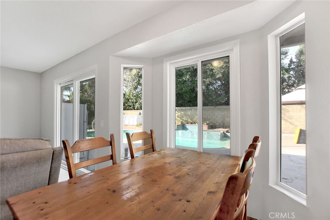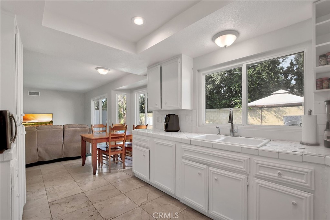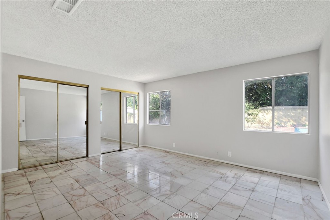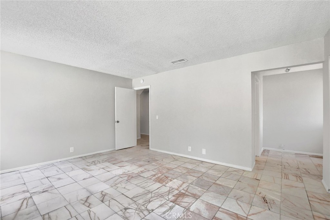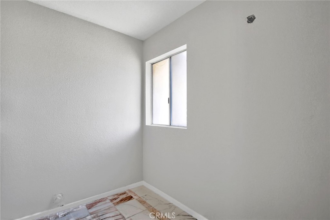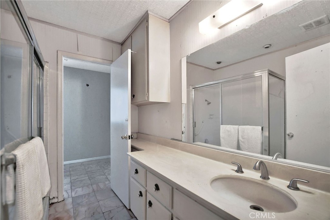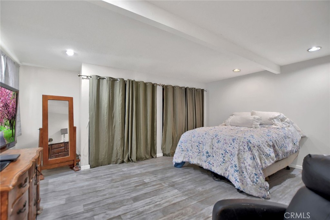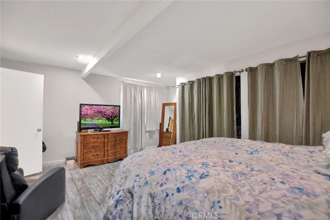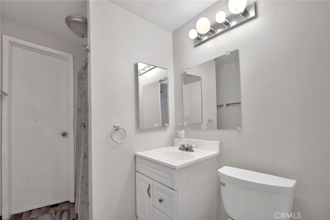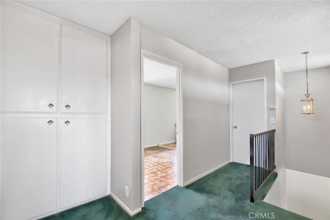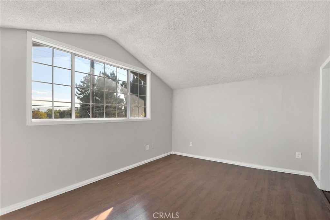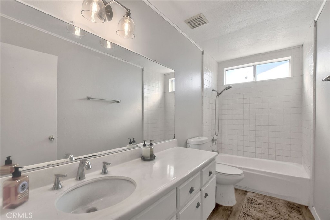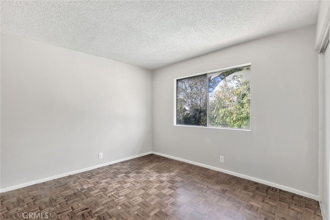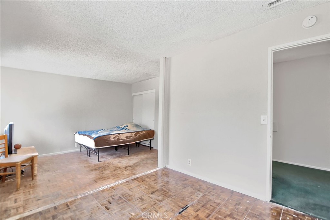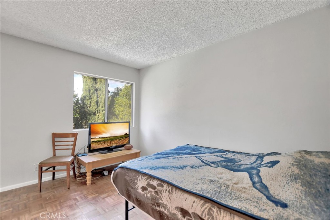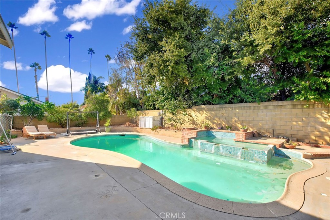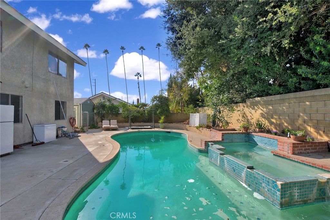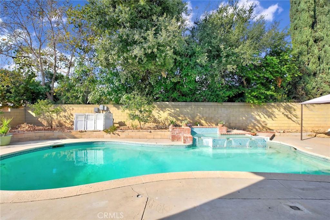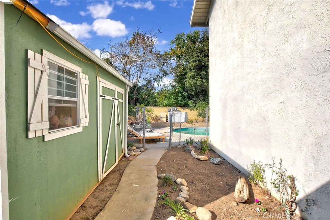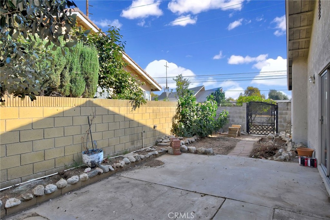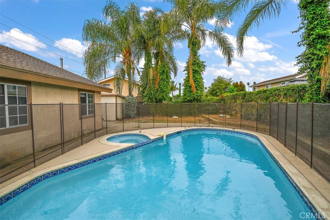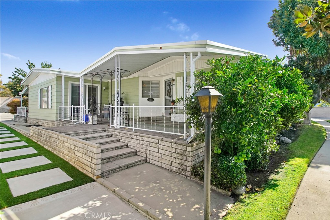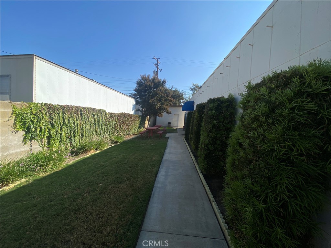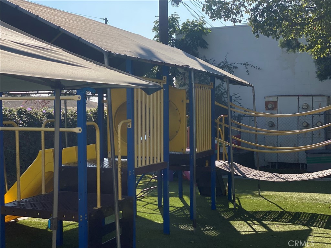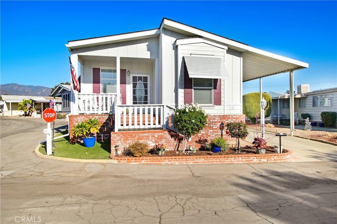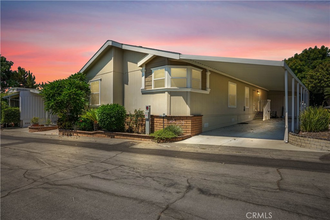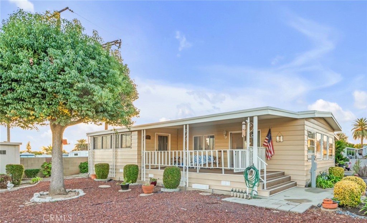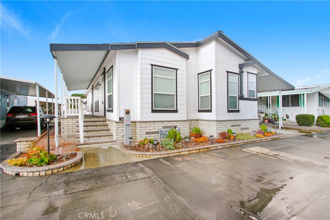1035 Baseline Road
La Verne, CA 91750
Active Under Contract for $899,800
Beds: 5 Baths: 2 Structure Size: 2,267 sqft Lot Size: 9,324 sqft
| MLS | CV24205999 |
| Year Built | 1976 |
| Property Type | Single Family Residence |
| County | Los Angeles |
| Status | Active Under Contract |
| Active Under Contract | $899,800 |
| Structure Size | 2,267 sqft |
| Lot Size | 9,324 sqft |
| Beds | 5 |
| Baths | 2 |
Description
Welcome Home! Discover this award-winning property in the highly sought-after Bonita Unified Schools district, nestled in the beautiful community of North La Verne. As you enter, you're greeted by an open concept living area that boasts stunning views of your private backyard oasis. The great room is bathed in natural light, featuring tall ceilings and a cozy fireplace—perfect for gatherings with family and friends. The seamless flow from the great room to the kitchen and family room makes entertaining a breeze. Your primary bedroom, conveniently located on the first floor, offers tranquil views of the backyard. There is an additional bedroom downstairs which has been opened up to be an office (easily converted back). Upstairs, you'll find three additional bedrooms—two of which are currently combined but can easily be restored to separate rooms—along with a full bathroom and an extra room over the garage for added flexibility. Outdoor living is a highlight here! Enjoy your inviting pool and spa, surrounded by spacious seating and lounging areas—ideal for entertaining or unwinding after a long day. Additionally, part of the garage has been converted into an extra bedroom with its own attached bathroom, providing even more living options. Close to hiking trails, top-rated schools, shopping, and more, this home truly has it all.
Listing information courtesy of: Jason Lorge, KW THE FOOTHILLS 800-931-1346. *Based on information from the Association of REALTORS/Multiple Listing as of 11/24/2024 and/or other sources. Display of MLS data is deemed reliable but is not guaranteed accurate by the MLS. All data, including all measurements and calculations of area, is obtained from various sources and has not been, and will not be, verified by broker or MLS. All information should be independently reviewed and verified for accuracy. Properties may or may not be listed by the office/agent presenting the information.

