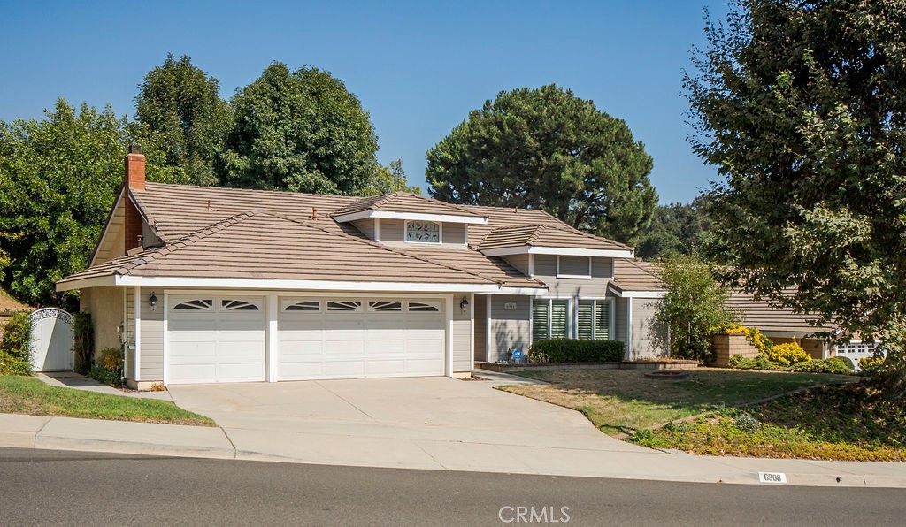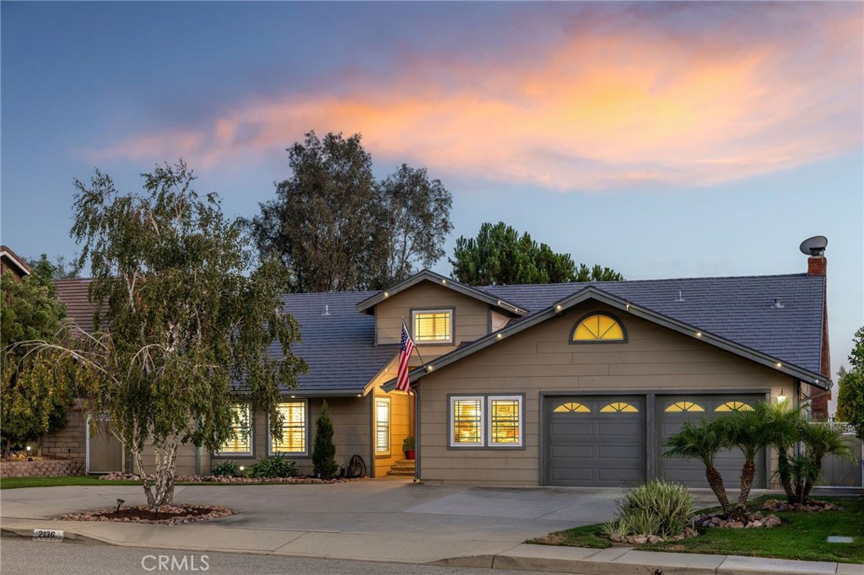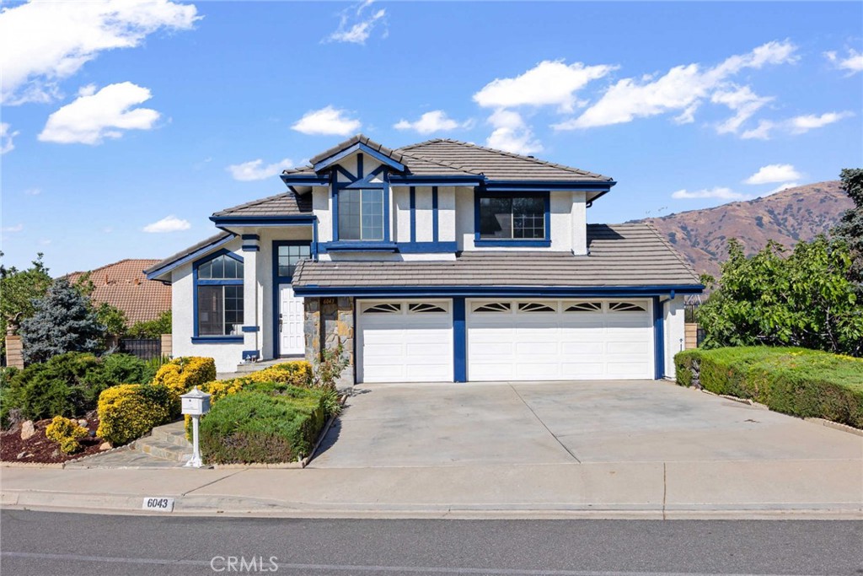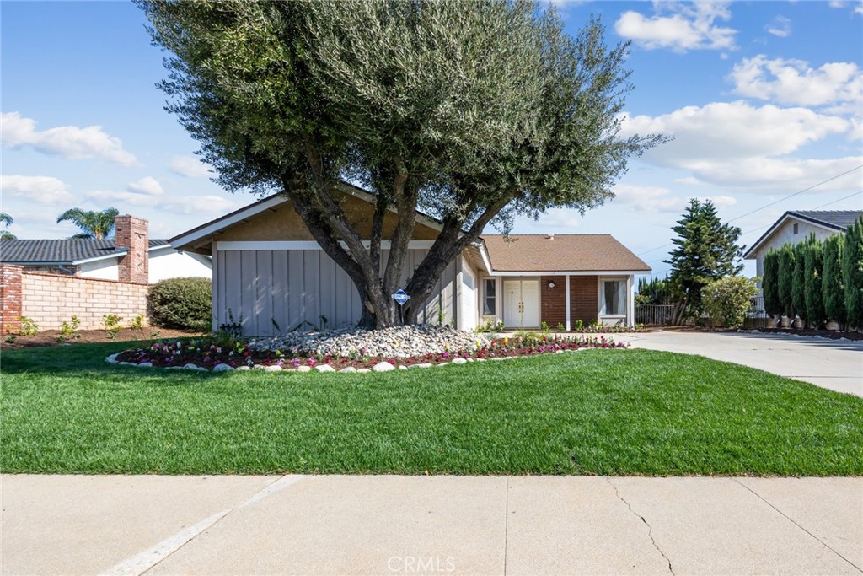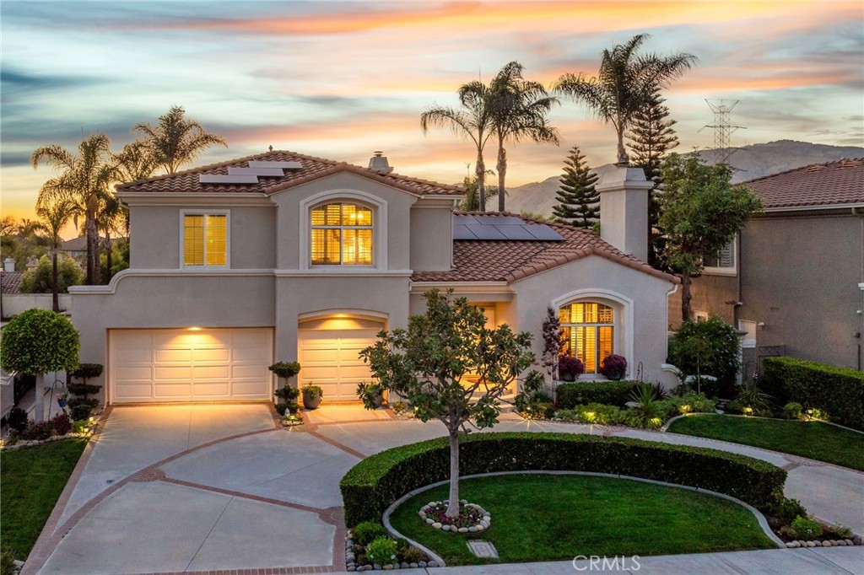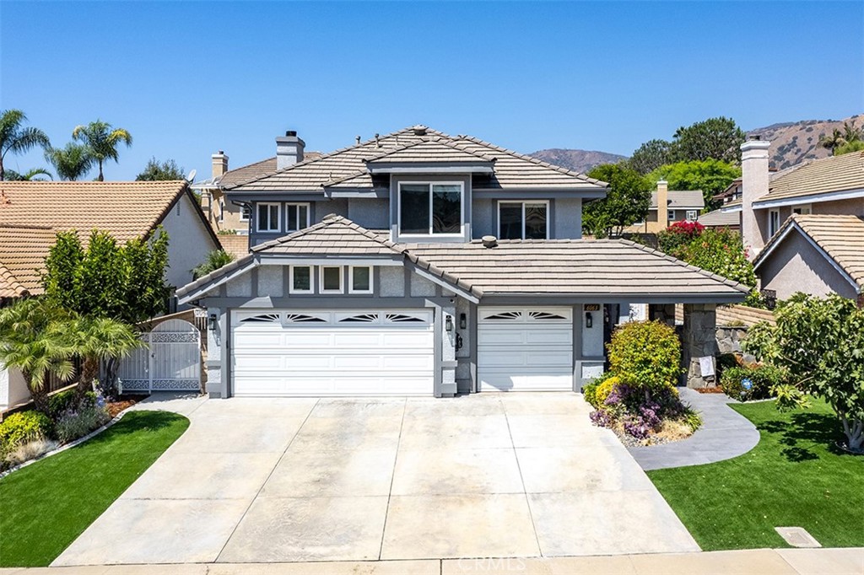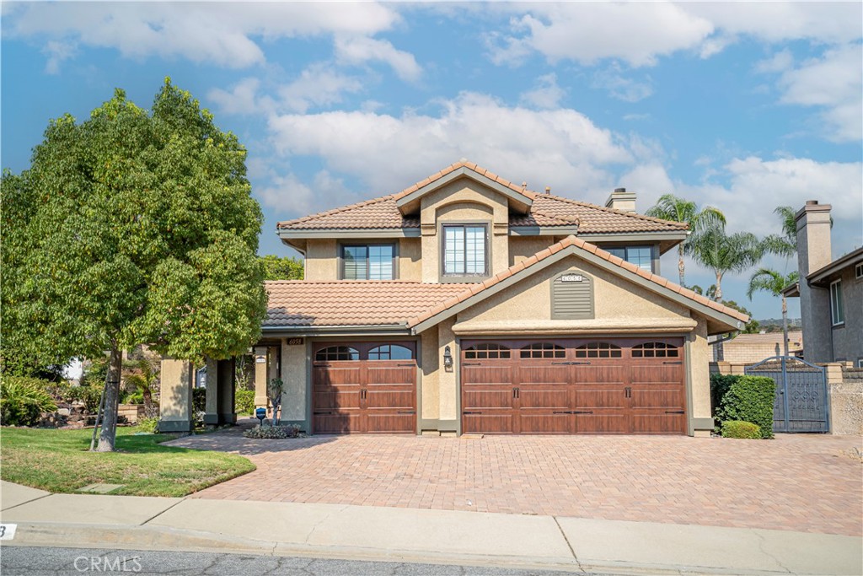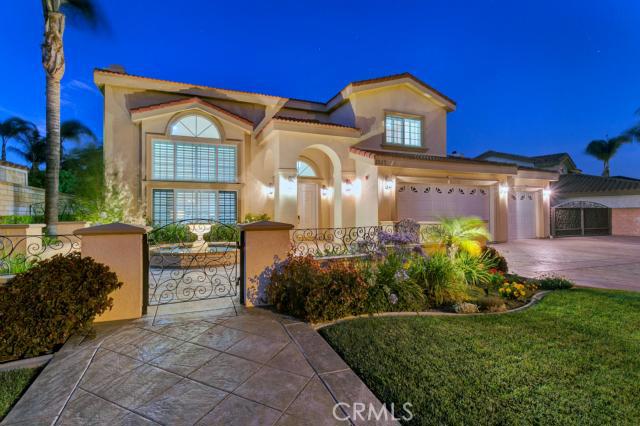6683 Calmbank Avenue
La Verne, CA 91750
$15,000.00 (-1.26%)
Active for $1,180,000
Beds: 4 Baths: 3 Structure Size: 2,538 sqft Lot Size: 8,629 sqft
| MLS | CV24118632 |
| Year Built | 1979 |
| Property Type | Single Family Residence |
| County | Los Angeles |
| Status | Active |
| Active | $1,180,000 |
| Structure Size | 2,538 sqft |
| Lot Size | 8,629 sqft |
| Beds | 4 |
| Baths | 3 |
Description
UPDATED NORTH LA VERNE HOME SITUATED ON A CORNER LOT. Situated on a picturesque corner lot, this exquisite property offers front landscaping featuring lush grass, manicured bushes, and a mature tree. A charming brick and concrete walkway leads you to a welcoming covered front porch with double entry doors. Step inside to a grand entryway adorned with slate tiled flooring. The living room, just off the entry, greets you with vaulted ceilings, a custom tiled fireplace, and plantation shuttered windows that offer delightful views of the front yard. Adjacent to the living room, the dining room is perfect for entertaining guests. The updated kitchen features wood cabinetry, granite countertops, recessed lighting, and stainless steel appliances, including double convection ovens, a gas cooktop, built-in microwave, and a dishwasher. A peninsula, illuminated by pendant lighting, provides additional seating and overlooks the cozy family room. The family room is designed for relaxation, featuring a white painted brick fireplace with a mantel and hearth, crown molding, a built-in bookcase, and a convenient wet bar. A breakfast nook between the kitchen and the family room offers tranquil backyard views. The main floor includes a versatile bedroom currently used as a den, complete with a built-in entertainment center. Double doors to the entryway make it an ideal home office. The nearby bathroom features a custom tiled shower with a frameless glass enclosure, and an indoor laundry room adds to the convenience. Steps away there is direct access to the attached two car garage. Upstairs, double doors lead to an oversized primary suite offering a private balcony with stunning city and mountain views, and a spacious walk-in closet. The en-suite primary bathroom boasts dual sinks, a soaking tub, and a separate walk-in shower. Two additional bedrooms upstairs provide ample space, while a hall bathroom features a remodeled shower with a glass enclosure. The backyard provides a grassy area, manicured bushes, a shade tree, and a covered patio with concrete decking. A detached pergola offers additional outdoor living space, perfect for entertaining or simply enjoying a quiet evening.
Listing information courtesy of: Nicholas Abbadessa, RE/MAX MASTERS REALTY . *Based on information from the Association of REALTORS/Multiple Listing as of 10/20/2024 and/or other sources. Display of MLS data is deemed reliable but is not guaranteed accurate by the MLS. All data, including all measurements and calculations of area, is obtained from various sources and has not been, and will not be, verified by broker or MLS. All information should be independently reviewed and verified for accuracy. Properties may or may not be listed by the office/agent presenting the information.











































































