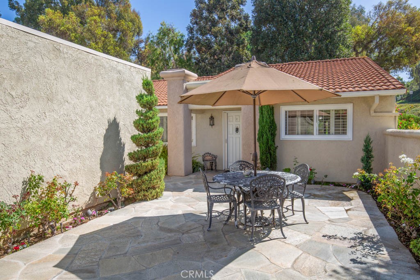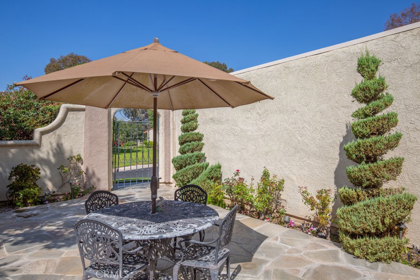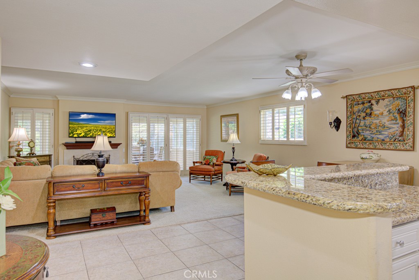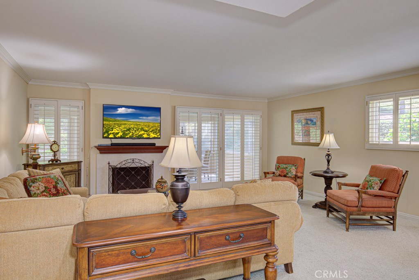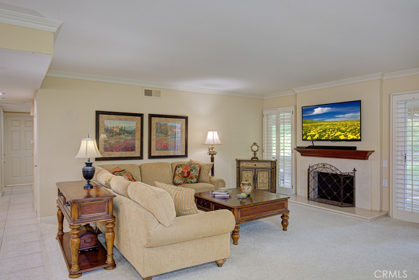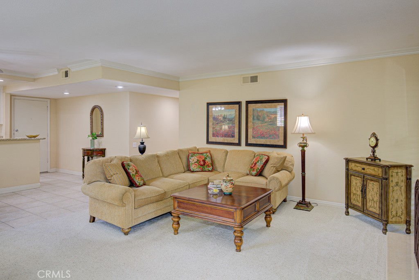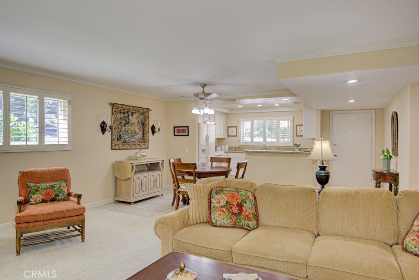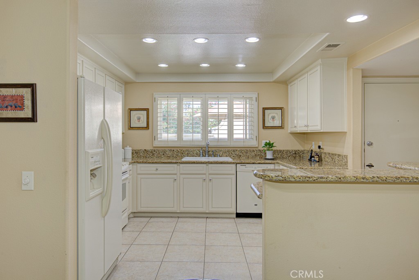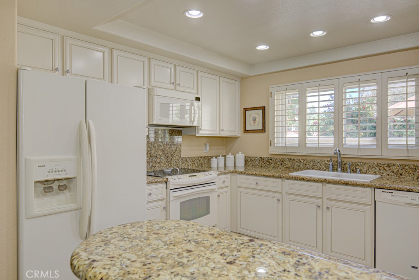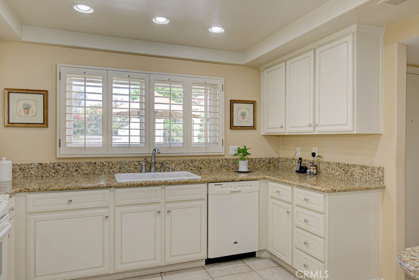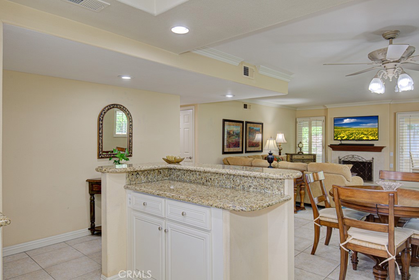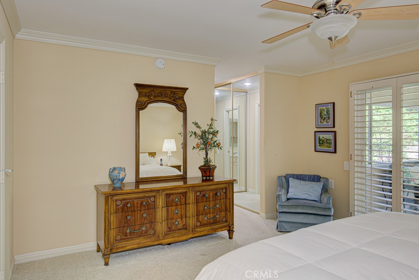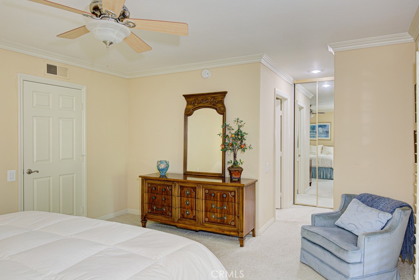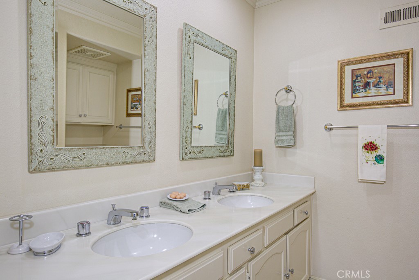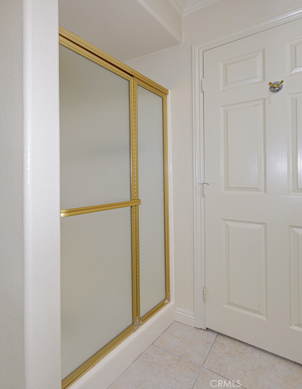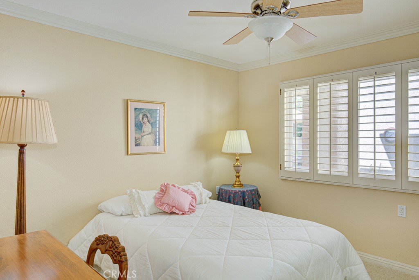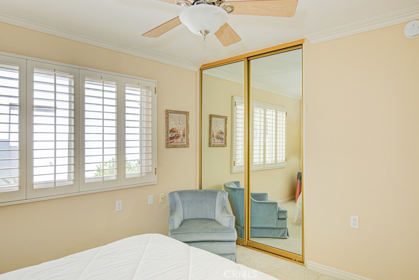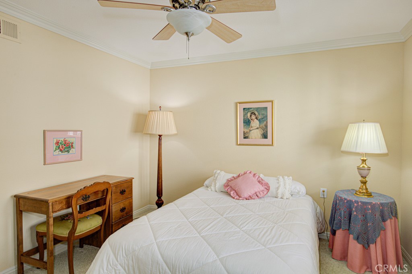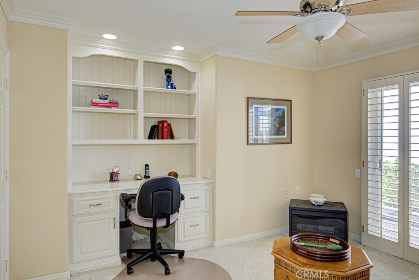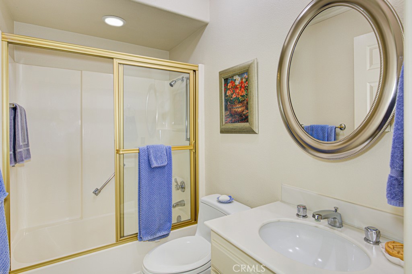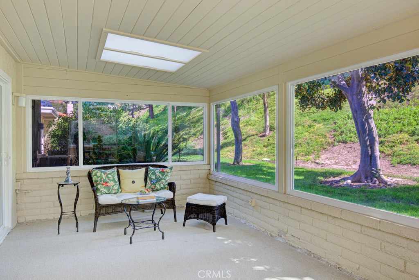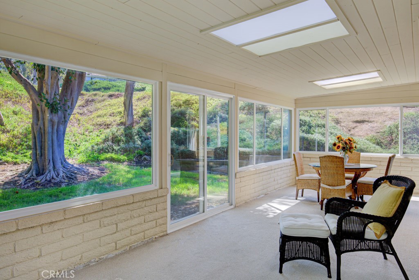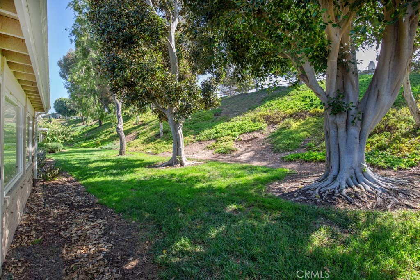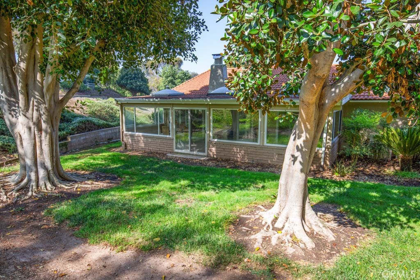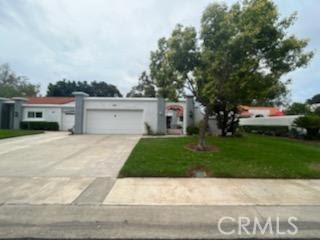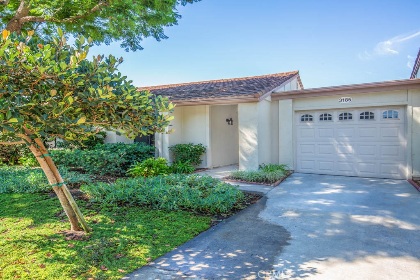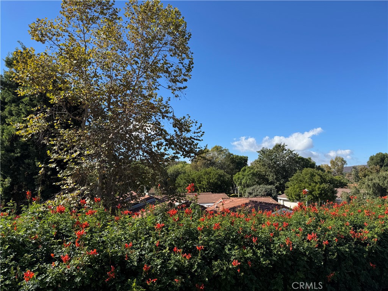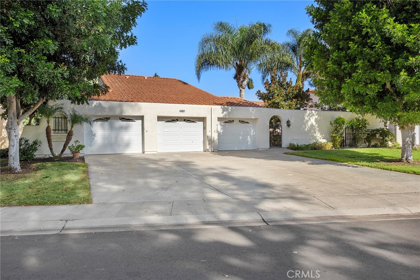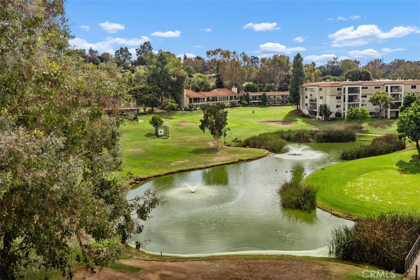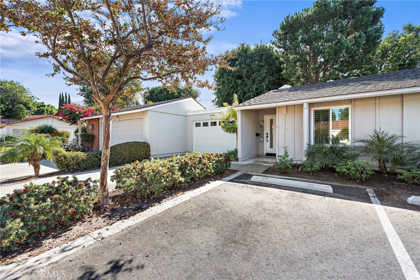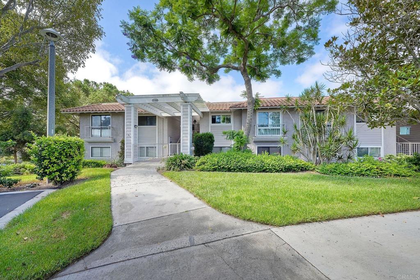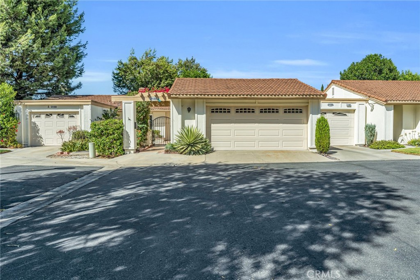5465 Paseo Del Lago , #C
Laguna Woods, CA 92637
$101,000.00 (-7.77%)
Active Under Contract for $1,199,000
Beds: 3 Baths: 2 Structure Size: 1,424 sqft Lot Size: 1,424 sqft
| MLS | OC24202891 |
| Year Built | 1977 |
| Property Type | Condominium |
| County | Orange |
| Status | Active Under Contract |
| Active Under Contract | $1,199,000 |
| Structure Size | 1,424 sqft |
| Lot Size | 1,424 sqft |
| Beds | 3 |
| Baths | 2 |
Description
Popular upgraded three-bedroom, two-bath CABRILLO residence in the Laguna Woods senior community. This home is an end-unit single-level with approximately 1400 square feet of living space. Gorgeous curb appeal with tasteful landscaping maintained by the Mutual. Just past the wrought-iron front gate is the large open front patio with stone pavers and rose bushes planted around the perimeter. This front patio is the ideal location for large-scale outdoor entertaining, dining or simply relaxing. The versatile living room will easily accommodate various configurations of your large furnishings. With an attractive fireplace as its centerpiece, the living room has direct access to the enclosed rear patio. With a lovely view of the rear lawn and trees, this enormous multi-purpose sunroom with multiple skylights measures approximately 350 sq. ft. (not included in the published square footage of the residence) and can serve as a family room, home gym, yoga studio, arts and crafts room or any number of other uses. The kitchen has been reconfigured to open to the living room. The kitchen features granite countertops, lots of storage capacity and a breakfast bar that accommodates seating for up to four. There is a lovely view of the front patio from the kitchen window. The primary bedroom suite has lots of closet storage and direct access to the enclosed rear patio. The primary bathroom has dual sinks and a shower while the guest bathroom has a tub-shower combo. One guestroom currently serves as an office with a built-in workstation replacing the original closet. This bedroom has direct access to a private side patio. Upgrades throughout the residence include central HVAC, smooth ceilings, crown molding, recessed lighting, dual-pane windows, plantation shutters, ceiling fans in the dining area and all bedrooms, and a brand-new water heater. The oversized 2.5 vehicle garage easily accommodates a golf cart plus a couple of vehicles. The garage also holds several large storage cabinets, built-in workbench, washer/dryer hookups and a utility sink. The extended driveway easily accommodates up to four additional vehicles. Do not miss this beautiful home!
Listing information courtesy of: Chris Framan, Century 21 Rainbow Realty . *Based on information from the Association of REALTORS/Multiple Listing as of 11/24/2024 and/or other sources. Display of MLS data is deemed reliable but is not guaranteed accurate by the MLS. All data, including all measurements and calculations of area, is obtained from various sources and has not been, and will not be, verified by broker or MLS. All information should be independently reviewed and verified for accuracy. Properties may or may not be listed by the office/agent presenting the information.


