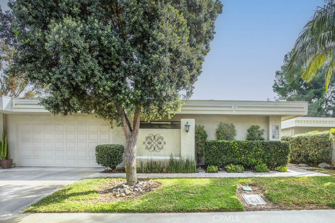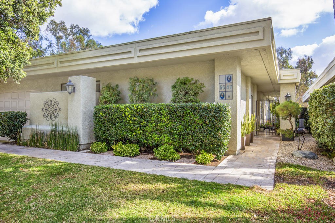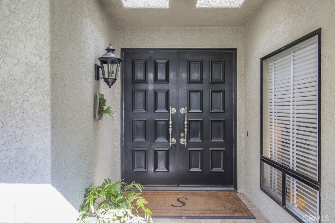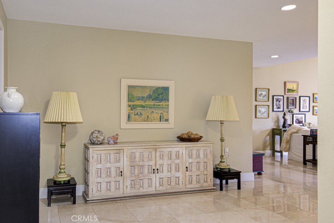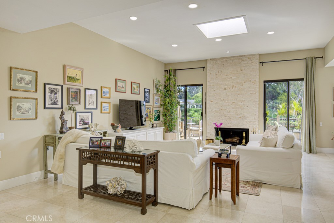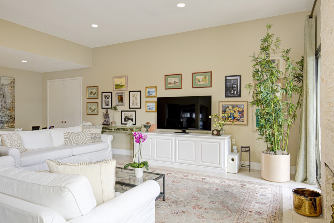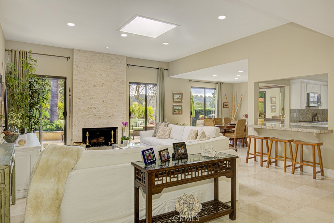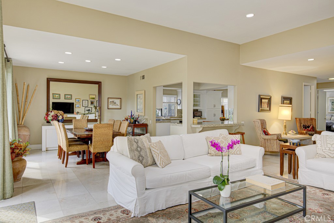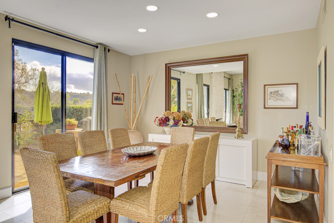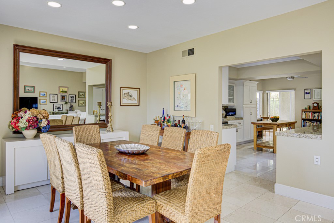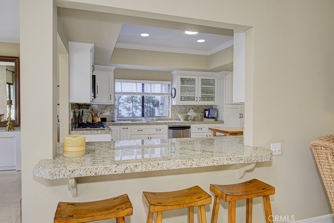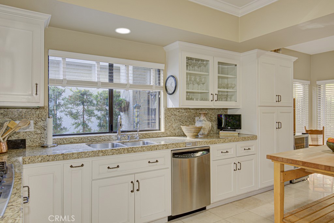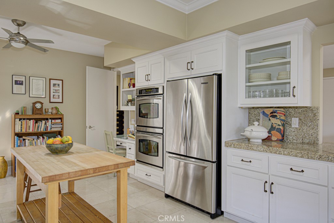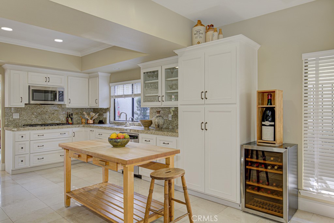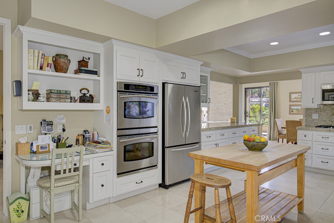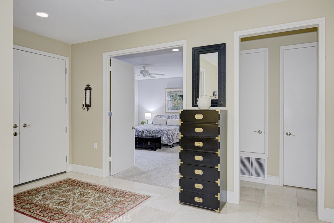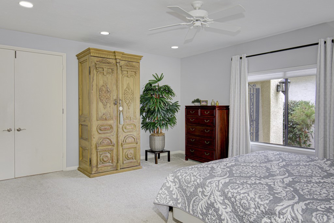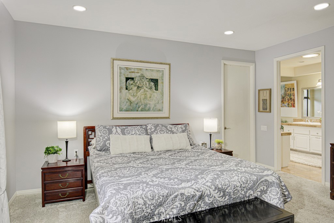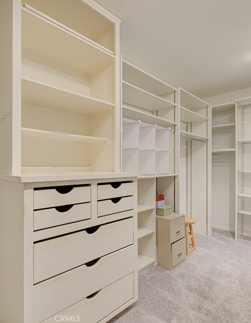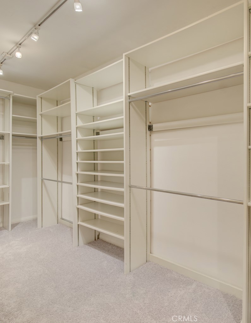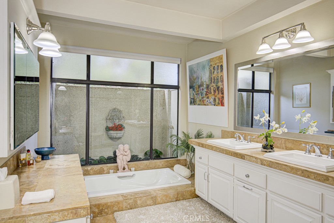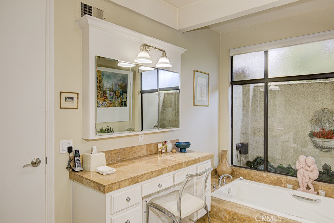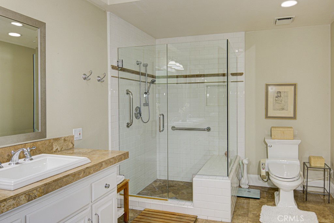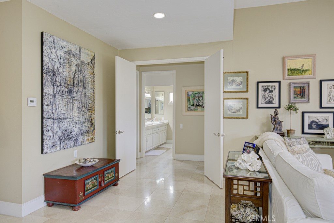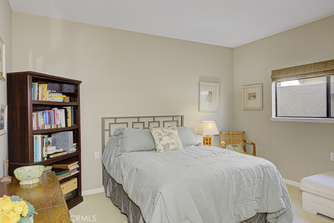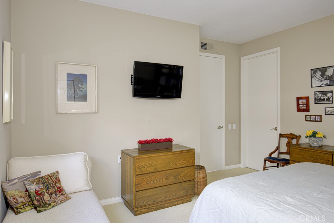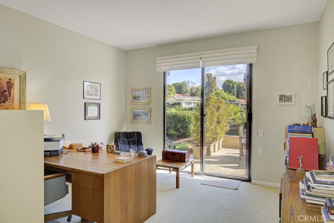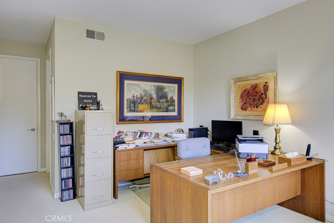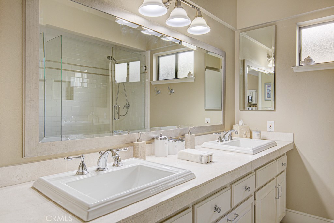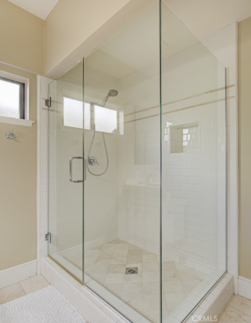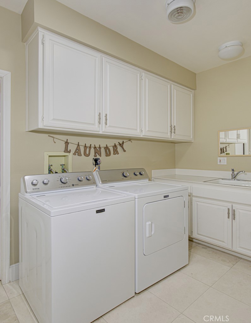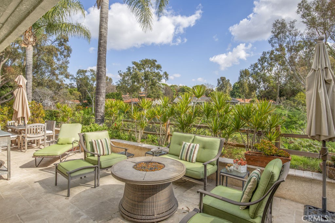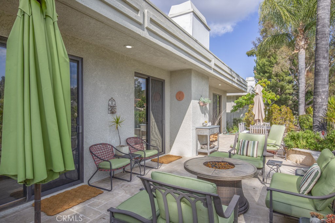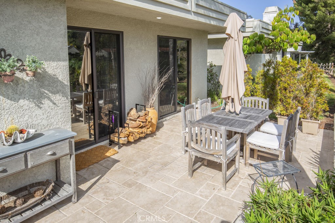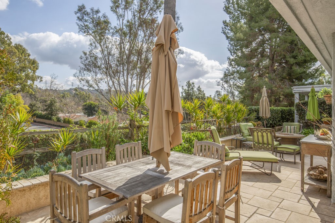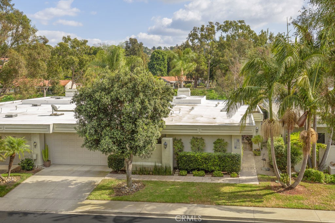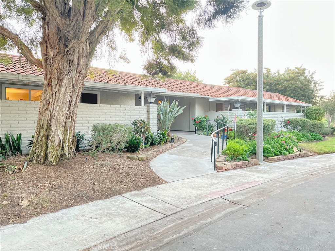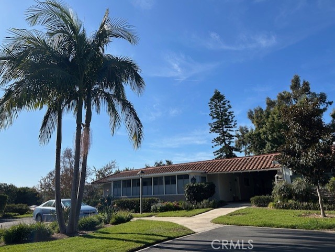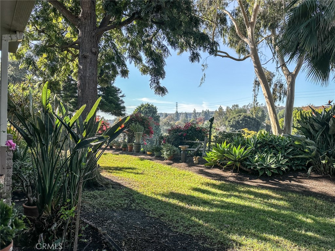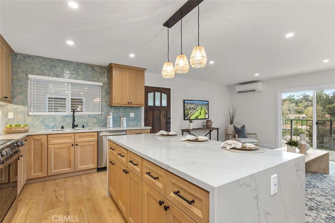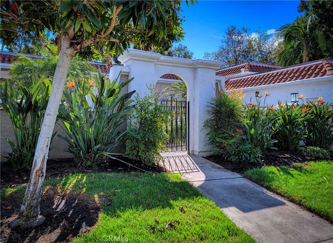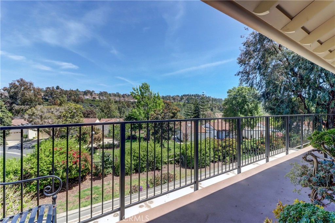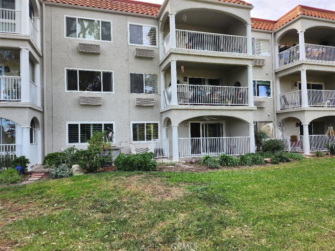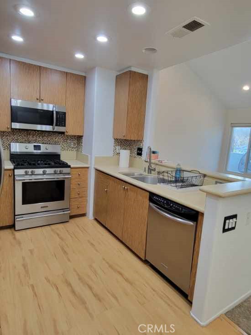5547 Rayo Del Sol , #B
Laguna Woods, CA 92637
Active for $2,150,000
Beds: 3 Baths: 2 Structure Size: 2,570 sqft Lot Size: 2,570 sqft
| MLS | OC25023730 |
| Year Built | 1980 |
| Property Type | Condominium |
| County | Orange |
| Status | Active |
| Active | $2,150,000 |
| Structure Size | 2,570 sqft |
| Lot Size | 2,570 sqft |
| Beds | 3 |
| Baths | 2 |
Description
Magnificent 3-bedroom, 2-bath single-level CASA MONACO residence in the prestigious Grand Finale “110” neighborhood of the Laguna Woods senior community. Largest floorplan in Laguna Woods w/approx. 2600 sq. ft. of luxurious living space. Impressive floorplan ideally suited for grand-scale entertaining w/excellent flow through the common rooms & rear patio. Situated in a private location on a quiet single-loaded street far from busy roads & noisy highways. Double door entry opens to the residence’s spacious foyer. Massive living room space allows for a variety of configurations of large furnishings & boasts a dramatic 11’ ceiling w/large central skylight flooding the living room w/sunlight. Living room centerpiece is a lovely wood-burning gas fireplace backed by a graceful floor-to-ceiling stacked stone wall. Adjacent dining room easily accommodates an oversized dining table. Kitchen partially opened to the living room creating a breakfast bar area seating up to 3. Kitchen features abundant cabinet storage/counterspace, granite countertops/backsplash, double ovens, gas cooktop, stainless steel appliances, instahot & breakfast nook. Primary bedroom suite situated just off the entry foyer & separated from the common areas ensuring quiet & privacy. This suite features a walk-in closet & huge bathroom w/dual sinks, vanity area & separate tub & shower w/seat, grab bars & convenient accessory shelf. Each large guest bedroom has a walk-in closet. Either rooms could serve as a home office, sewing room, arts & crafts studio or home gym. One guest bedroom has direct access to the rear patio. Guest bathroom has dual sinks & shower. Add’l amenities include smooth ceilings, recessed lighting, ceiling fans, beautiful limestone tile flooring throughout (except for the carpeted bedrooms), tankless Noritz water heater & oversized 5-ton HVAC. Solar tubes bring add’l daylight into the foyer, kitchen, primary bathroom, laundry & garage. Offering a lovely panoramic view of the neighborhood, trees and hills, the rear patio extends the entire length of the house & is easily accessed from the living room & dining area. This outdoor space is perfectly suited for entertaining, dining or simply relaxing. 2-car garage contains built-in storage cabinets & has direct residence access via the separate laundry room (w/utility sink & add’l storage). Driveway accommodates 2 add’l vehicles. Ample guest street parking. Do not miss this gorgeous luxury property!
Listing information courtesy of: Chris Framan, Century 21 Rainbow Realty . *Based on information from the Association of REALTORS/Multiple Listing as of 02/13/2025 and/or other sources. Display of MLS data is deemed reliable but is not guaranteed accurate by the MLS. All data, including all measurements and calculations of area, is obtained from various sources and has not been, and will not be, verified by broker or MLS. All information should be independently reviewed and verified for accuracy. Properties may or may not be listed by the office/agent presenting the information.

