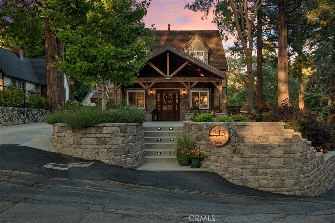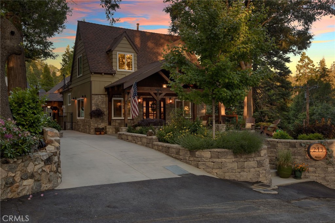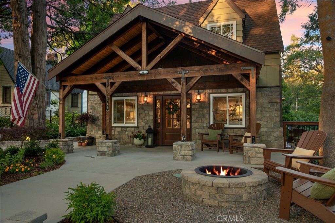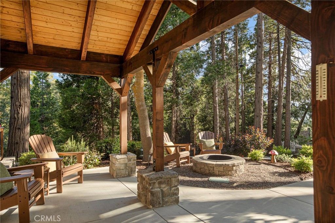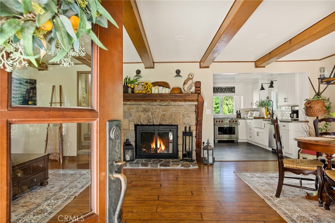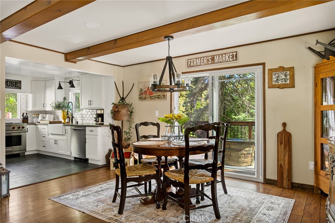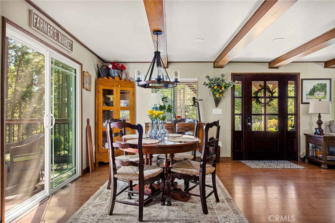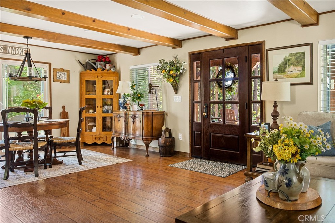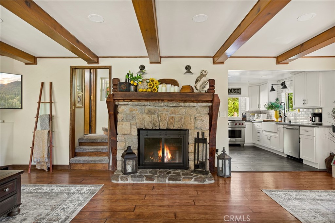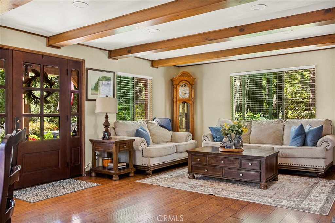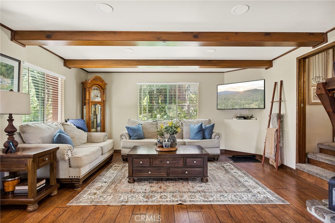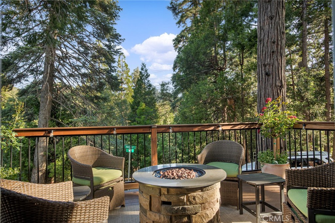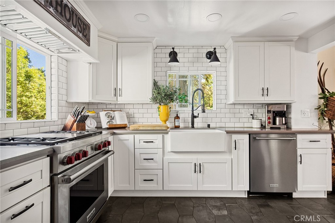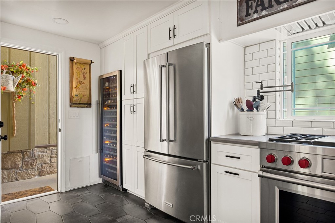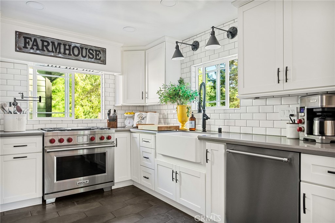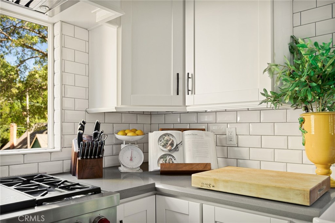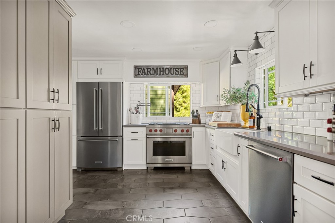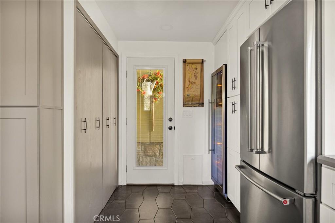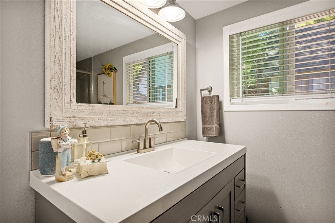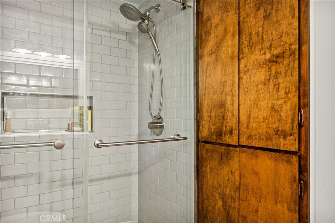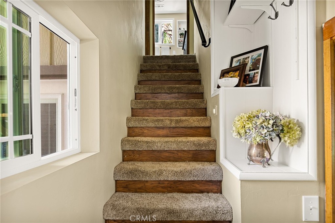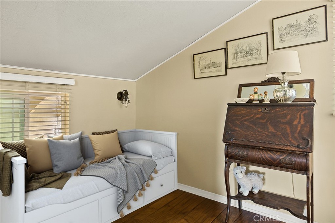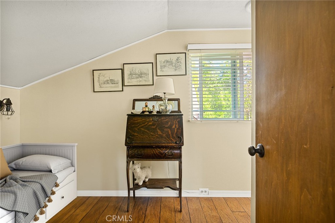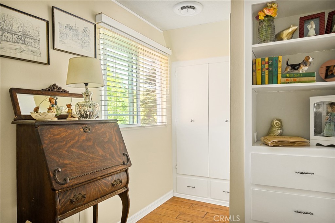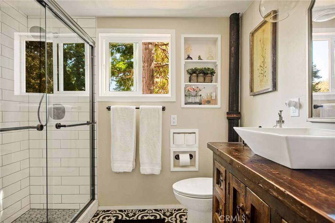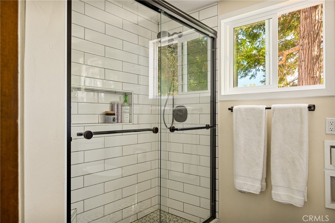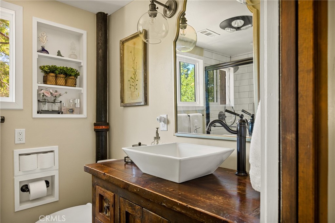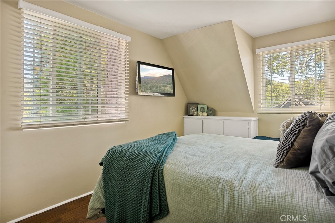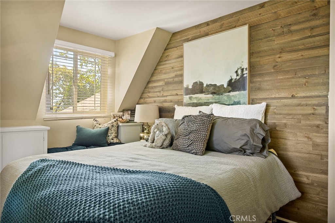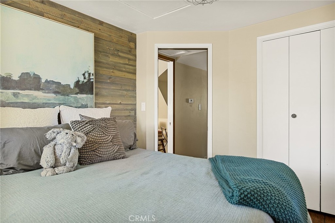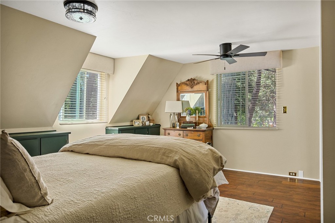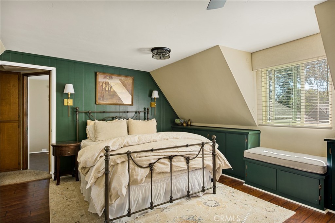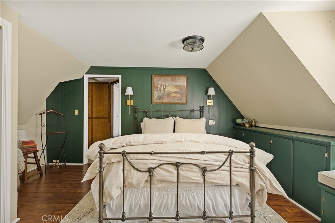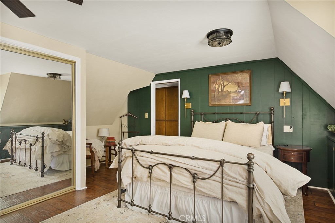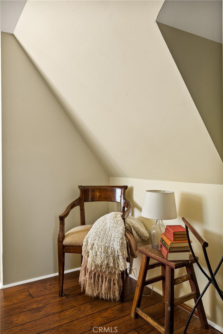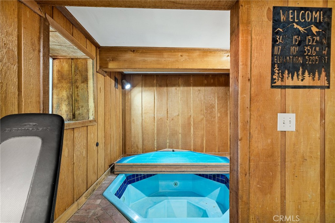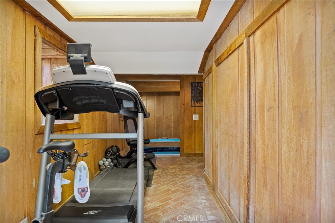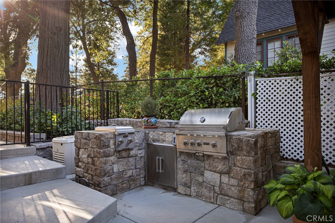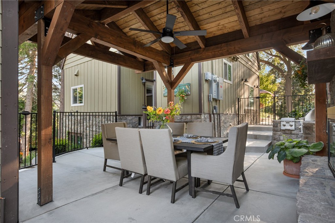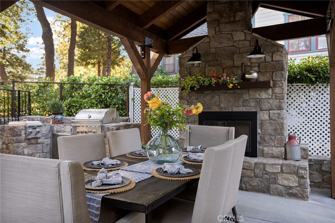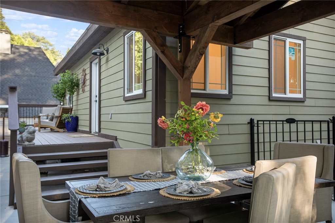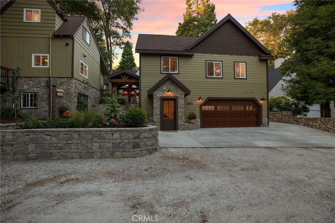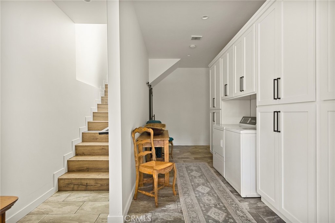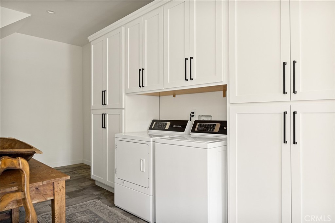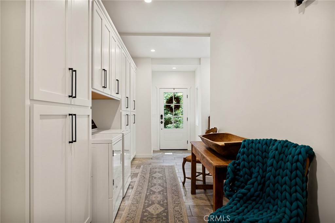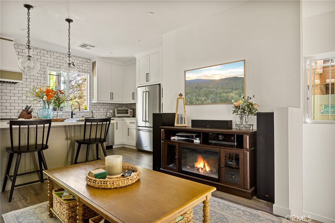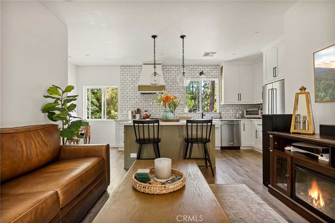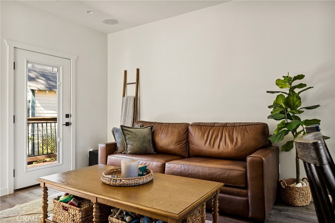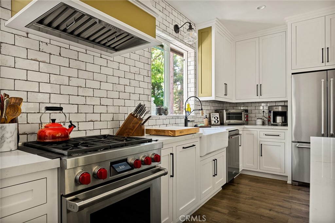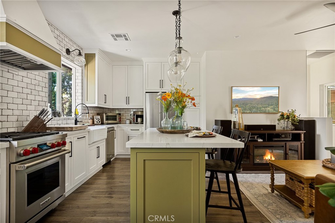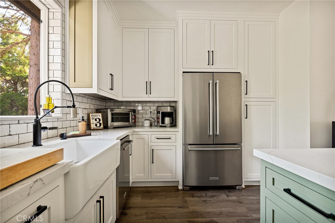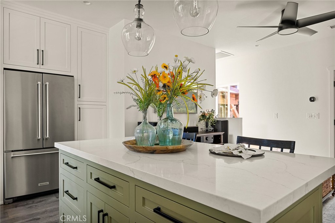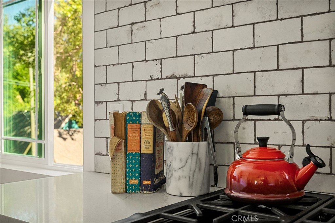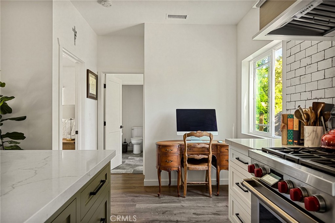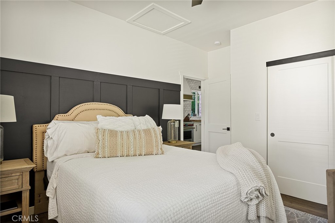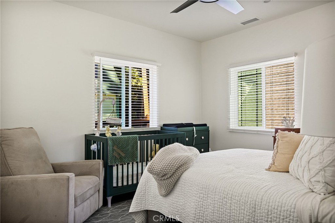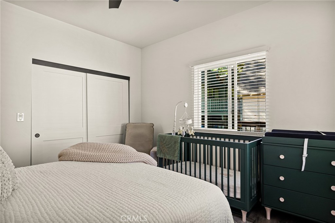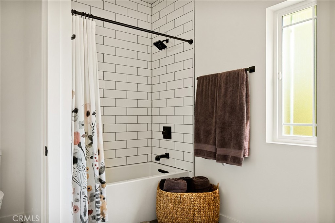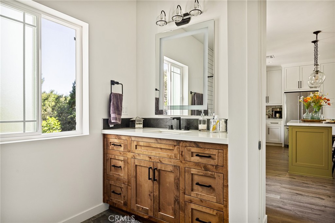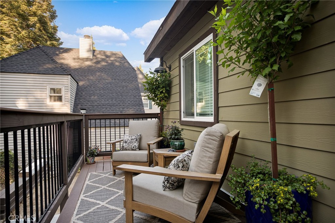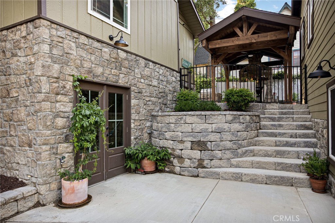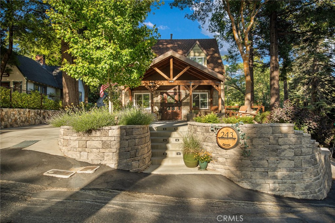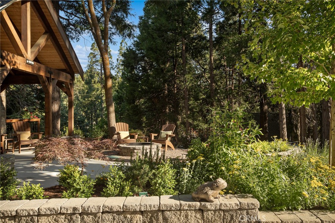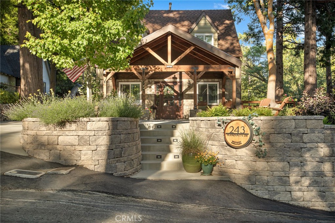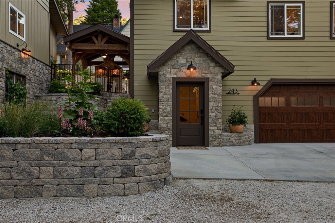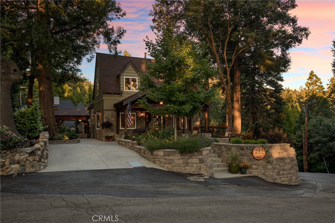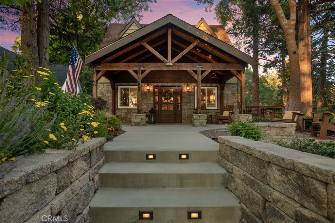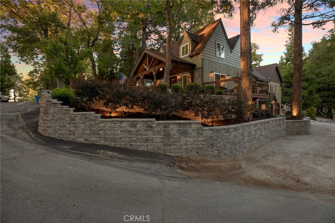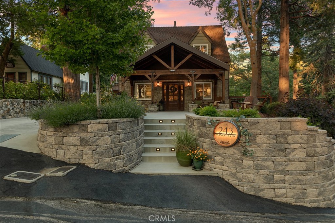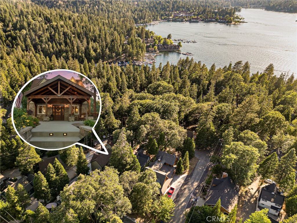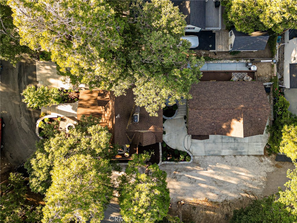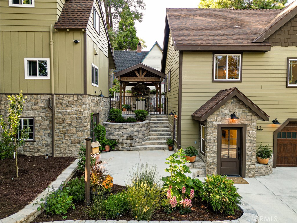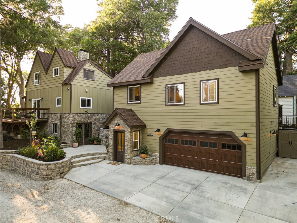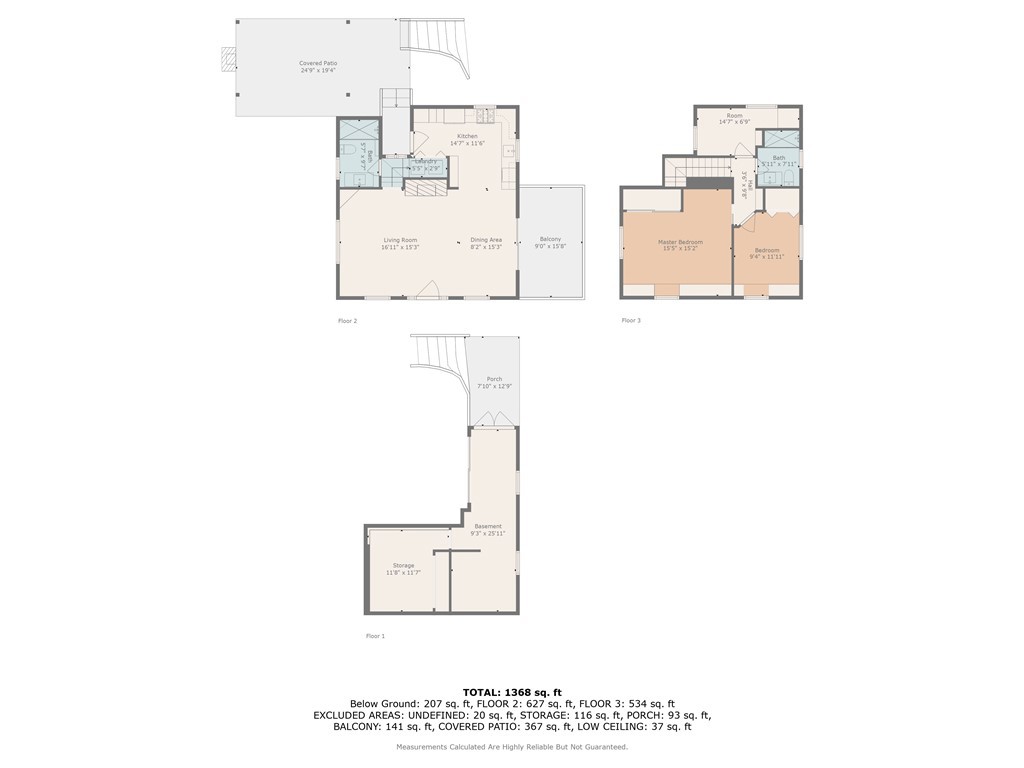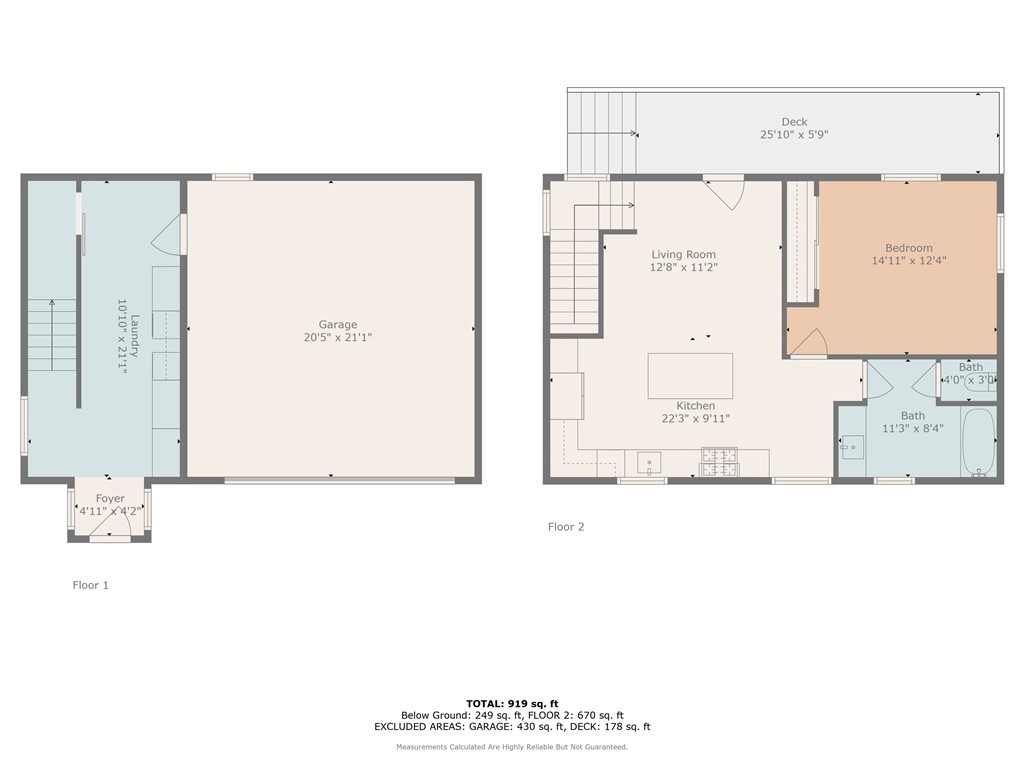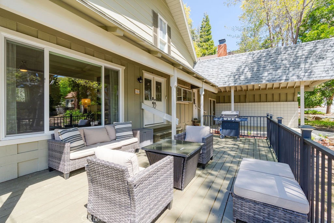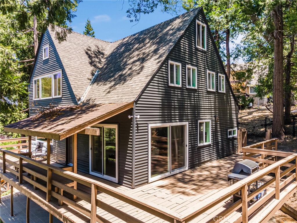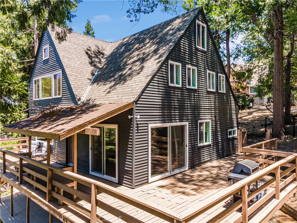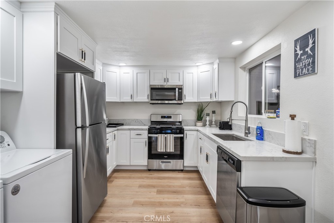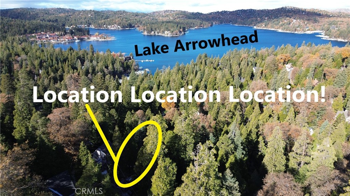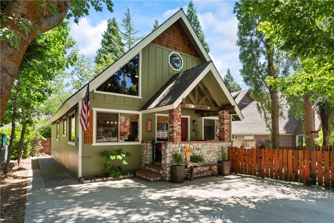243 Manzanita Drive
Lake Arrowhead, CA 92352
$100,000.00 (-7.15%)
Active for $1,299,000
Beds: 4 Baths: 3 Structure Size: 2,287 sqft Lot Size: 6,200 sqft
| MLS | EV24169451 |
| Year Built | 1926 |
| Property Type | Single Family Residence |
| County | San Bernardino |
| Status | Active |
| Active | $1,299,000 |
| Structure Size | 2,287 sqft |
| Lot Size | 6,200 sqft |
| Beds | 4 |
| Baths | 3 |
Description
75,000 dollar price improvement! Situated on a corner lot in the highly desirable “Palisades” neighborhood walking distance to Lake Arrowhead, this unique property features a three bedroom two bathroom primary home as well as a one bedroom one bathroom accessory dwelling unit located over an oversized two car garage making this the perfect opportunity to live in one house and rent out the other. Built in 1926 the primary home is the perfect mix of quintessential Lake Arrowhead with modern day amenities. Walking across the front patio one cannot help but notice the fully landscaped yard complete with a custom gas fire pit to enjoy year round. Entering the primary residence you will be welcomed by the original stone fireplace providing the perfect mix of mountain atmosphere and functionality. The kitchen is a chef’s delight which includes a 36” Wolf duel fuel range, 200 bottle wine refrigerator, single basin farmhouse sink, quartz counter tops and shaker style cabinets. Three steps up from the main living area is the first of the homes two bathrooms which was recently remodeled with a walk-in shower, tile flooring and newer vanity. The primary suite has features a rich green accent wall with built in cabinetry providing for character and functionality. The second bathroom features a custom vanity with vessel style sink, walk-in shower and tile flooring. A large bonus space is located on the lowest level of the home. Situated in between the two homes is a large courtyard which includes a covered patio, custom outdoor fireplace and outdoor kitchen with a built-in gas grill and two side burners. Entering the second home one cannot help but notice the functionality of the large mudroom/ laundry area that features a wall of custom cabinets. Built to mirror the primary residence the ADU features a large open concept kitchen/ living room/ dining area. The full kitchen features a 30” Wolf duel fuel range, custom cabinetry, quartz counter tops, and single basin farmhouse style sink. An ample sized bedroom is located off of the kitchen. The large bathroom complete with a 60” inch Kohler soaking tub, Robern mirror, custom cabinetry, and private water closet. No small detail has been overlooked with this property down to the fully irrigated landscaping to the automatic whole home(s) transfer generator and boat/ rv parking. Fully remodeled and built with pride of ownership you will not want to miss this one of a kind property and multi generational opportunity.
Listing information courtesy of: JULIE BAUERSCHMIDT, COLDWELL BANKER SKY RIDGE REALTY . *Based on information from the Association of REALTORS/Multiple Listing as of 01/10/2025 and/or other sources. Display of MLS data is deemed reliable but is not guaranteed accurate by the MLS. All data, including all measurements and calculations of area, is obtained from various sources and has not been, and will not be, verified by broker or MLS. All information should be independently reviewed and verified for accuracy. Properties may or may not be listed by the office/agent presenting the information.

