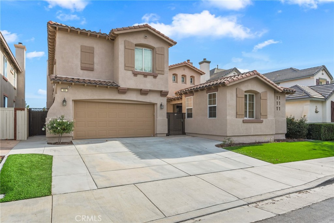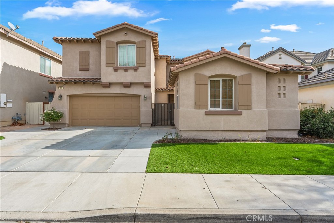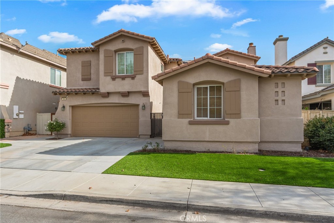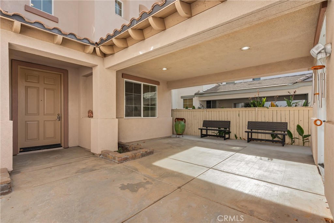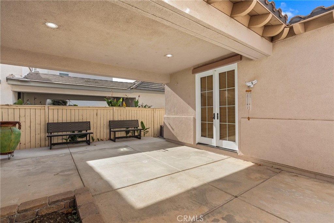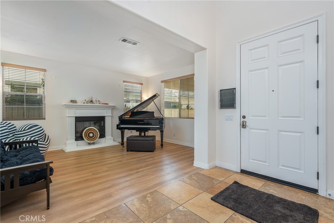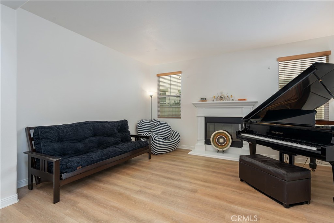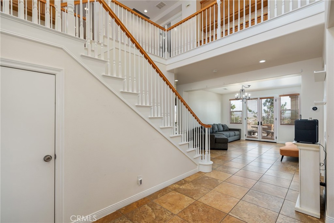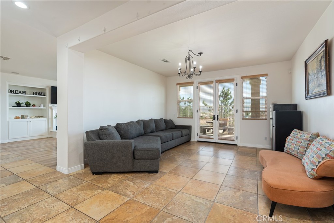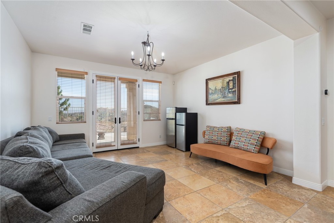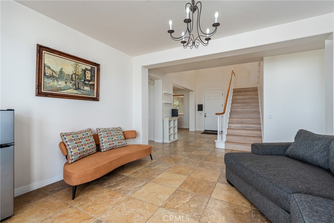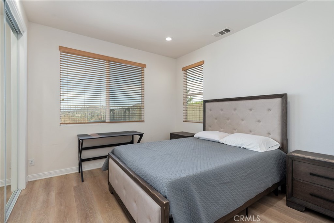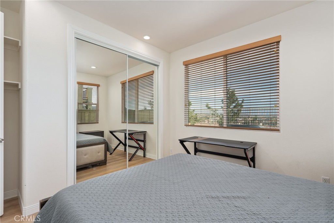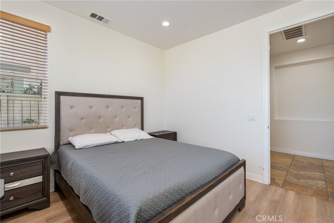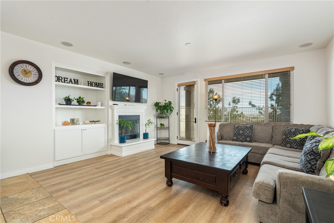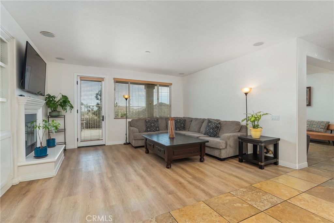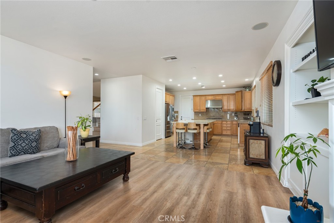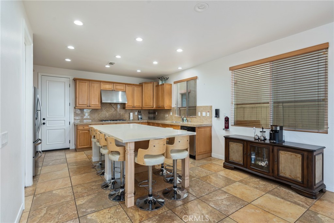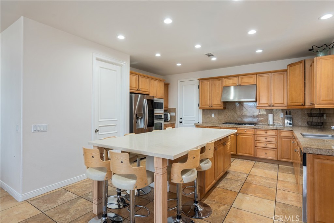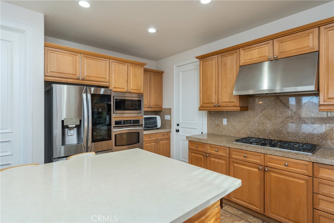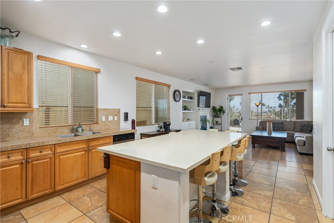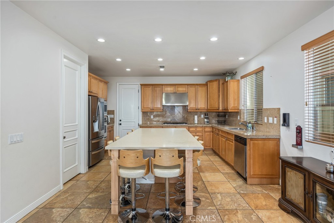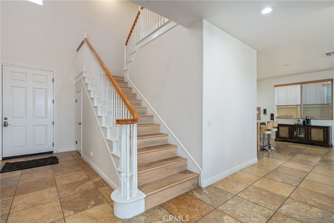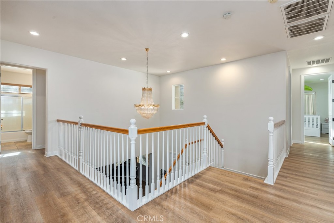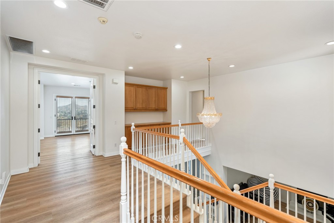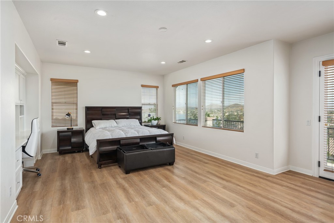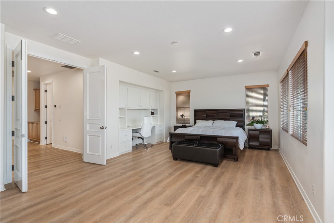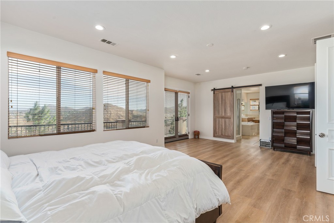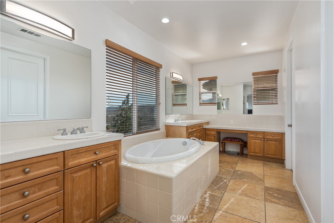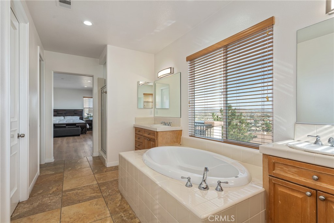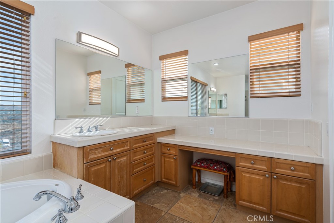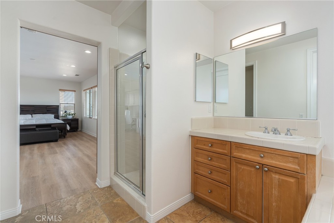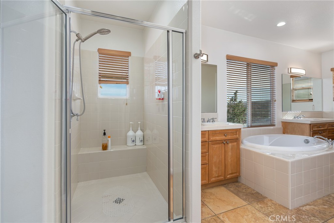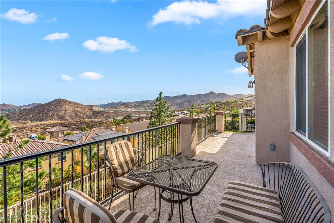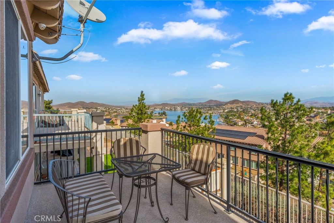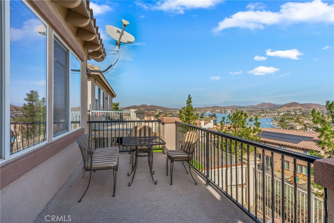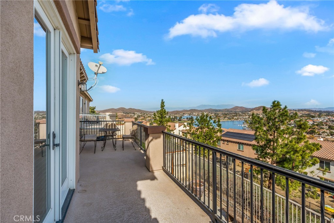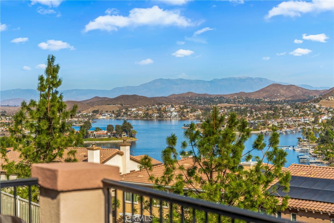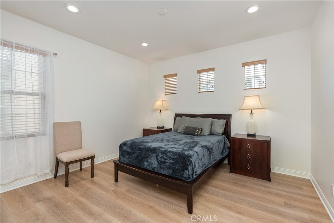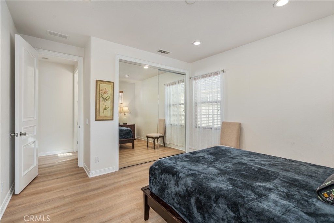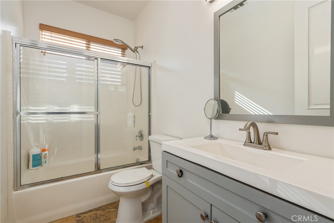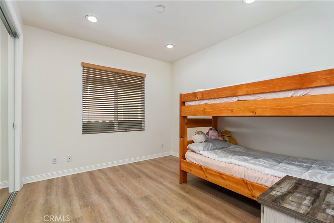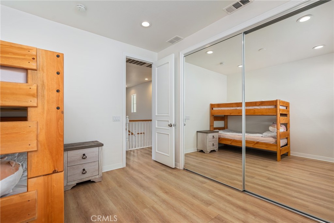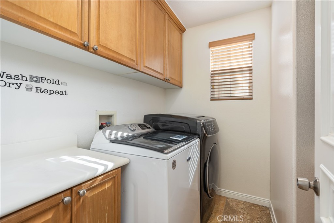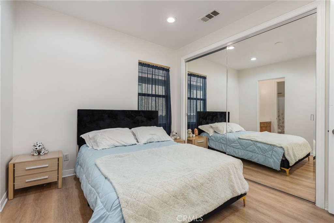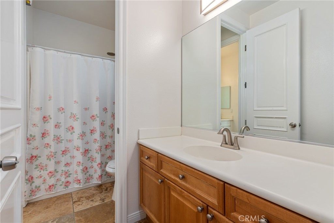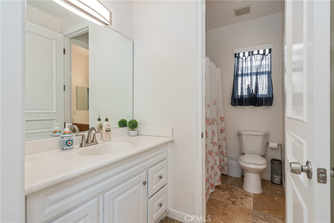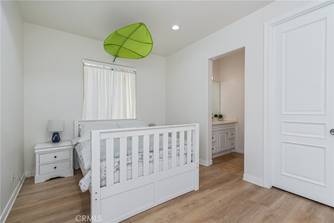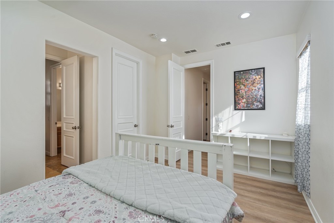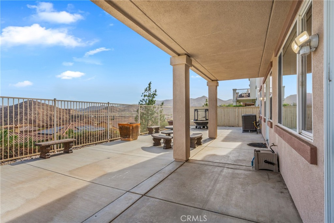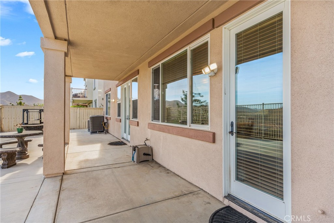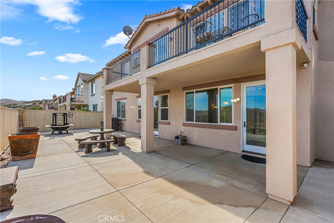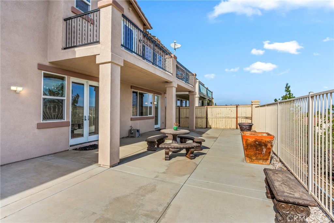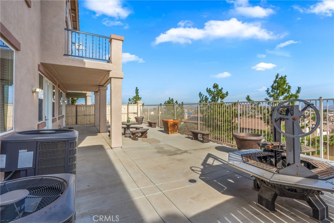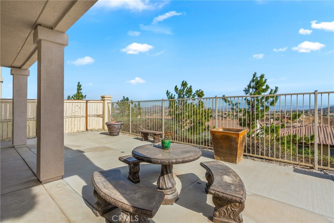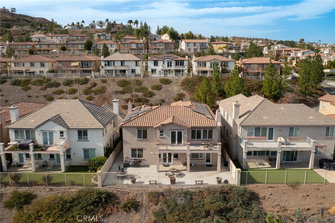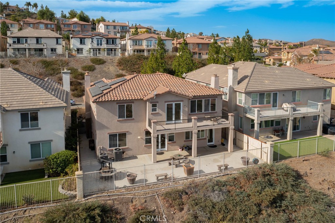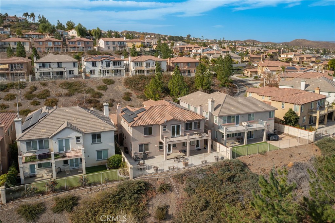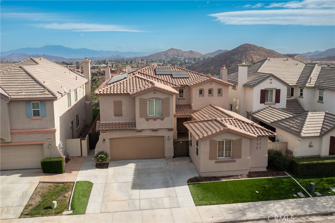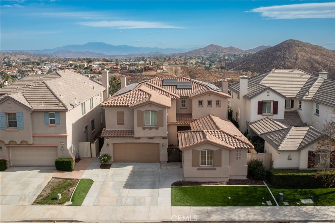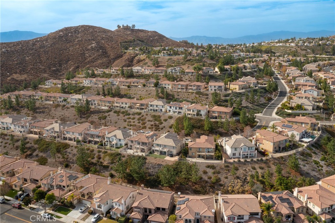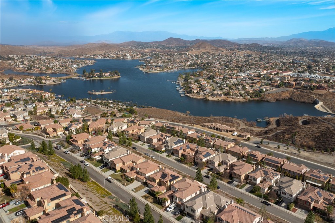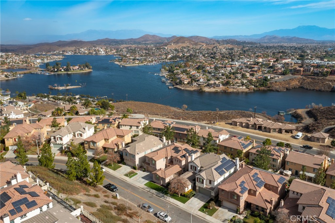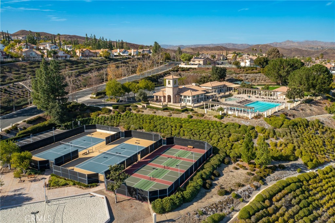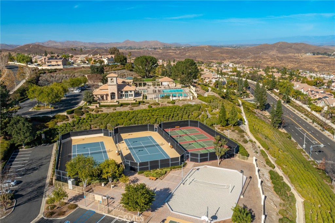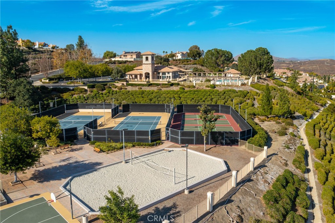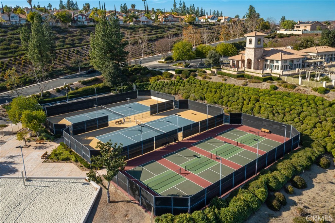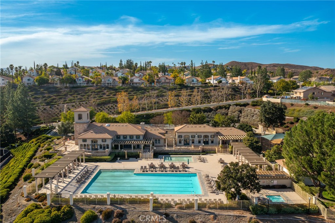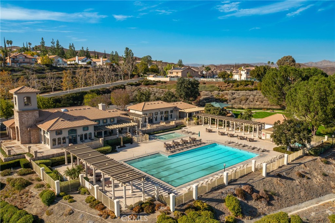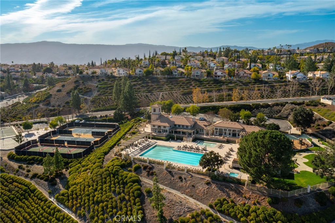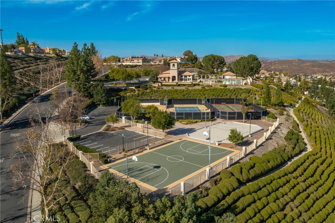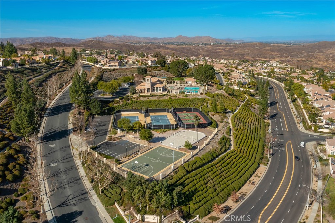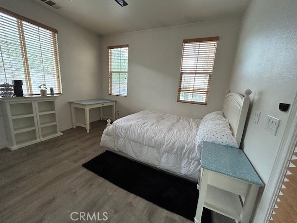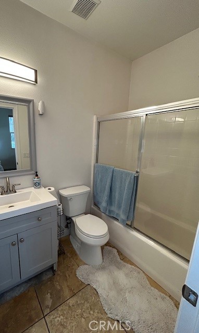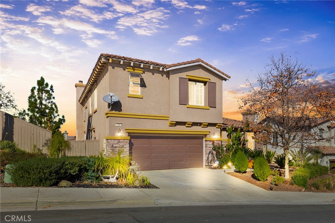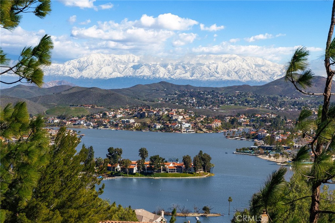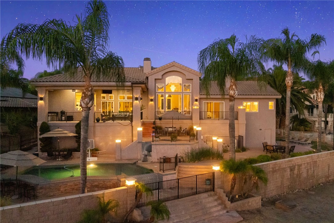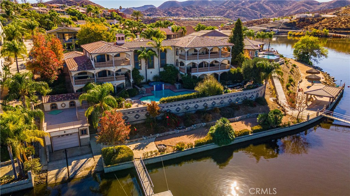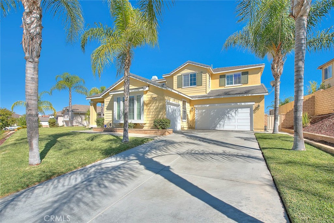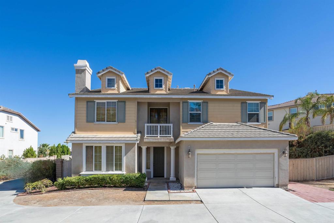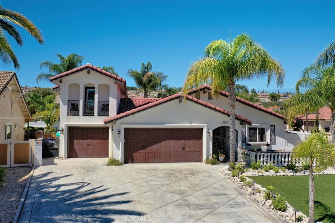69 Plaza Avila
Lake Elsinore, CA 92532
Active for $850,000
Beds: 6 Baths: 5 Structure Size: 3,729 sqft Lot Size: 5,227 sqft
| MLS | CV25003116 |
| Year Built | 2005 |
| Property Type | Single Family Residence |
| County | Riverside |
| Status | Active |
| Active | $850,000 |
| Structure Size | 3,729 sqft |
| Lot Size | 5,227 sqft |
| Beds | 6 |
| Baths | 5 |
Description
Welcome to Your Dream Home in Tuscany Hills! This stunning executive residence is a true gem, offering a seamless blend of comfort, luxury, and practicality. Nestled in the highly sought-after Tuscany Hills neighborhood, this home boasts captivating curb appeal with its drought-tolerant landscaping and a gated courtyard that leads to a charming 1-bedroom Casita complete with a walk-in closet and full bathroom—perfect for guests or private use. Step inside the grand foyer and be greeted by a bright and open floor plan. The entire home features brand-new laminate flooring, including the staircase, complemented by tile flooring—no carpet throughout. The formal living room, with its cozy fireplace, flows effortlessly into the formal dining room, which is bathed in natural light from large windows and a French door leading to the side yard. The heart of the home is the island kitchen, designed for both style and function. It features stainless steel appliances, abundant granite countertops, and an open concept that connects to the breakfast nook and family room, complete with a second fireplace—ideal for gatherings or quiet evenings. The first floor also offers a convenient bedroom and full bathroom with a new vanity and toilet, while upstairs, you’ll find generously sized rooms, including a charming Jack-and-Jill layout. The upstairs laundry room adds practicality to this thoughtful design. The master suite is a retreat unto itself, easily accommodating a California King bed. Its en-suite bathroom boasts a soaking tub, a separate shower, dual sinks, and a spacious walk-in closet. Open the French doors to your private balcony and take in breathtaking views of Canyon Lake, rolling hills, and even snow-capped mountains in winter. This home is packed with upgrades, including: paid-off Tesla Solar Panels and a Tesla charger in the garage, with a security system with cameras (no monthly fees) and a Ring camera, ready for setup. Included appliances and extras: washer, dryer, refrigerator, built-in microwave and stove, dishwasher, backyard patio set, BBQ, in-house speaker system, and two flat-screen TVs (living room and master bedroom). Central AC and heating with a whole-house fan for added efficiency. The backyard is an entertainer’s dream with a patio and turf grass in the front yard for easy maintenance. Enjoy resort-style living with an HOA that offers basketball, volleyball, tennis courts, fitness gym, pool, jacuzzi & a children’s play area!
Listing information courtesy of: Zoram Luna, RE/MAX TIME REALTY . *Based on information from the Association of REALTORS/Multiple Listing as of 01/27/2025 and/or other sources. Display of MLS data is deemed reliable but is not guaranteed accurate by the MLS. All data, including all measurements and calculations of area, is obtained from various sources and has not been, and will not be, verified by broker or MLS. All information should be independently reviewed and verified for accuracy. Properties may or may not be listed by the office/agent presenting the information.

