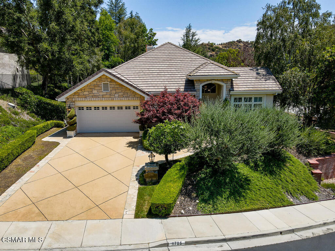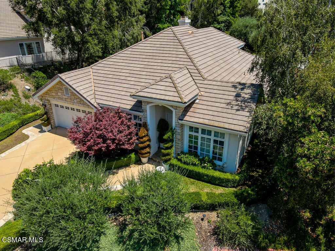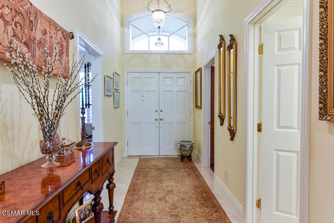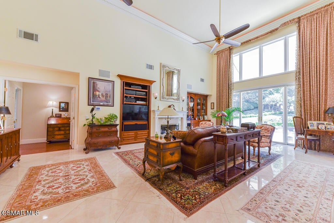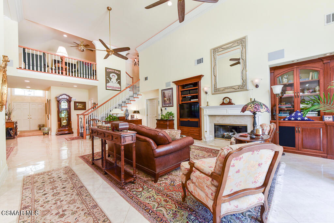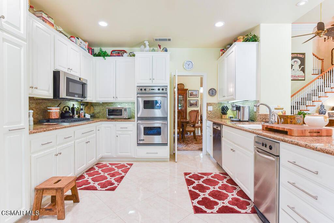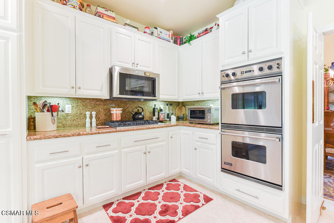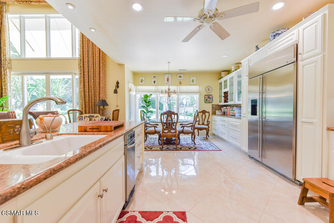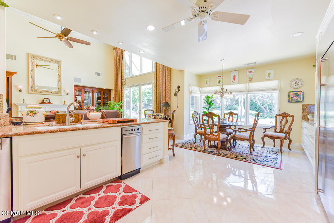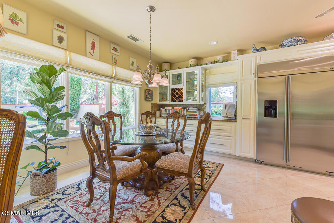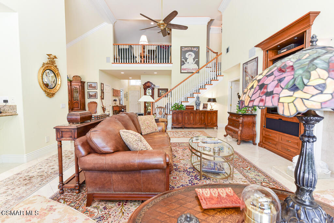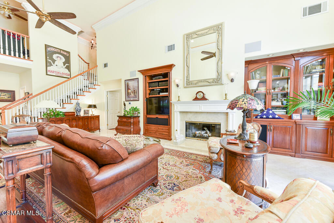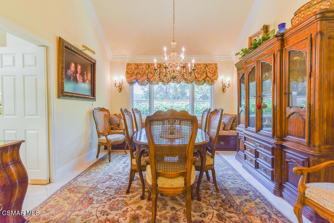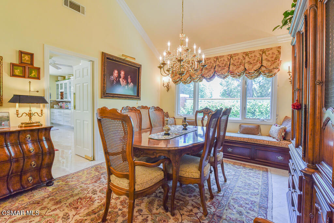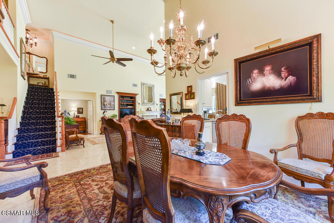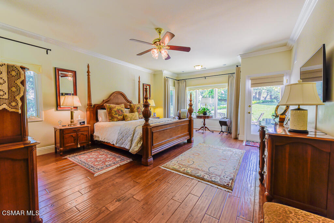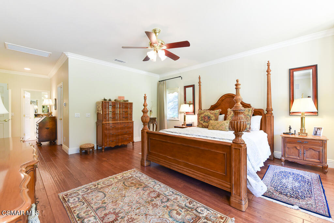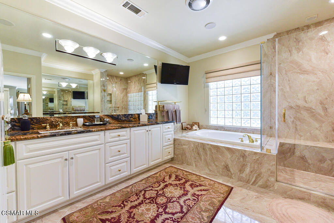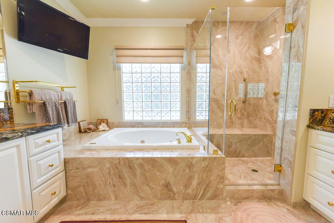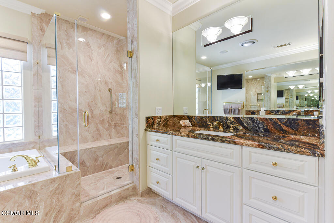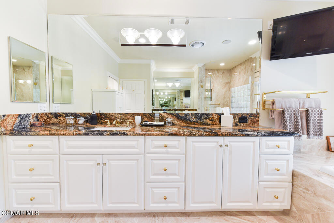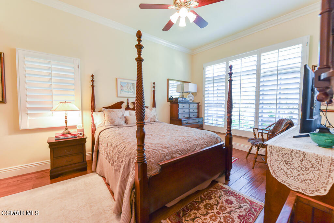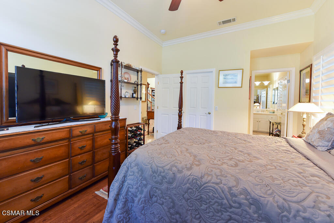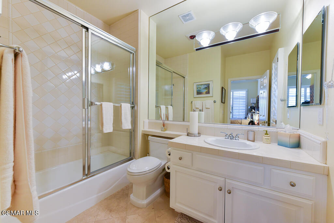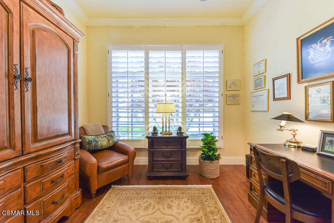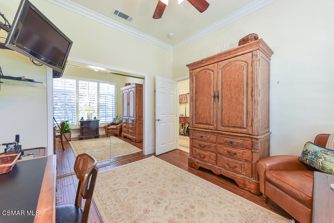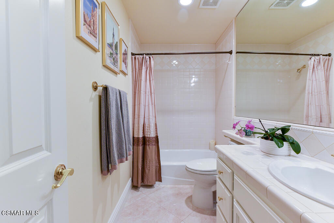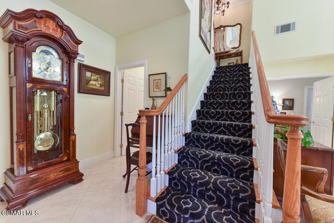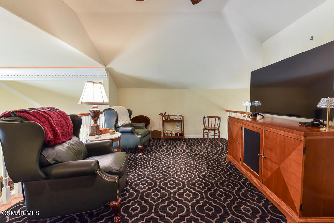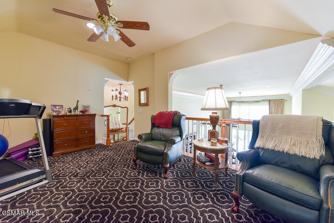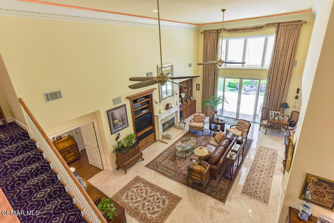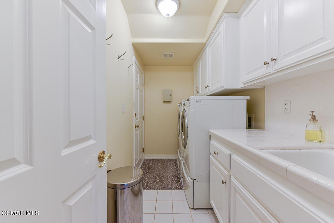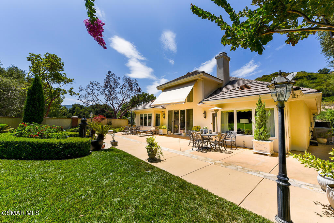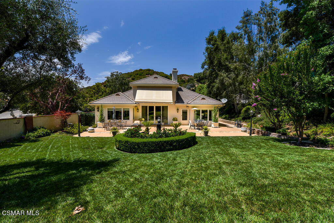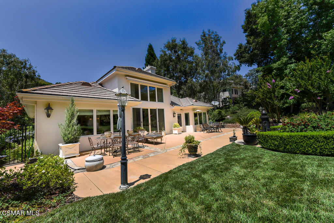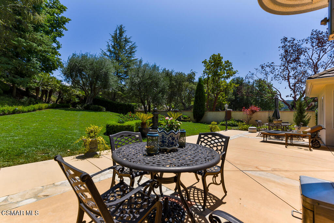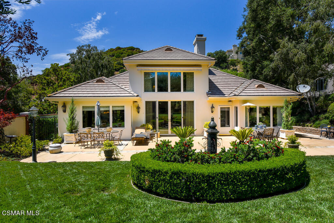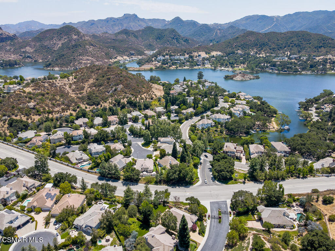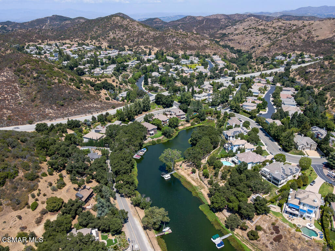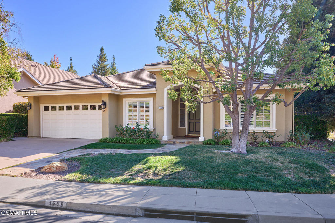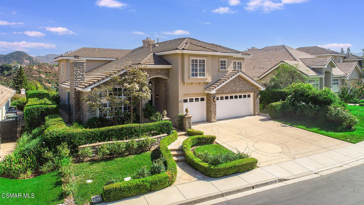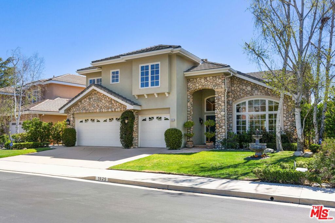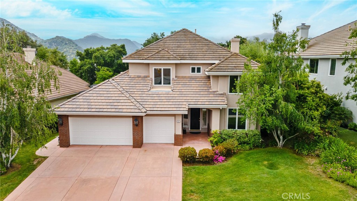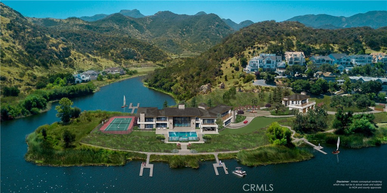1786 Pixton Street
Lake Sherwood, CA 91361
Active Under Contract for $1,799,000
Beds: 3 Baths: 3 Structure Size: 2,782 sqft Lot Size: 21,780 sqft
| MLS | 224004074 |
| Year Built | 1999 |
| Property Type | Single Family Residence |
| County | Ventura |
| Status | Active Under Contract |
| Active Under Contract | $1,799,000 |
| Structure Size | 2,782 sqft |
| Lot Size | 21,780 sqft |
| Beds | 3 |
| Baths | 3 |
Description
Ideally situated in the gated community of The Meadows, this Lake Sherwood single story floor plan offers a perfect blend of luxury and comfort. As you enter through the front entry, the foyer boats striking volume ceilings and floor to ceiling windows, providing an abundance of natural light with garden and mountain views. With one of the most coveted floor plans, all three bedrooms and three bathrooms are downstairs and just a loft located upstairs as a flex room. The kitchen is a chef's dream featuring granite countertops, ample cabinetry, double ovens, breakfast area, and built-ins. A kitchen peninsula provides barstool seating and seamlessly flows to the open family room with sliding doors leading to the patio, offering the perfect layout for modern living. The primary retreat is peaceful and bright with a welcoming sitting area, hardwood flooring, spacious custom closet, large windows, and garden views. The elegant primary bath includes granite counters and porcelain tile floors, dual sinks, double vanities, spa tub, and separate shower, creating a serene and luxurious space. The private backyard is a tranquil oasis, complete with a water feature and patio space, perfect for dining al fresco year round in sunny Southern California. This enchanting home is a rare gem within The Meadows, plus additional membership to Sherwood Country Club provides additional access to golf, tennis, pool, spa, gym facilities. Also enjoy nearby high-end retail shopping, fine dining, award-winning public and private schools, hiking and horse trails, and more in Westlake Village!
Listing information courtesy of: Higgins Ashton Turner Group, Engel & Voelkers, Westlake Village (805) 341-9330. *Based on information from the Association of REALTORS/Multiple Listing as of 11/24/2024 and/or other sources. Display of MLS data is deemed reliable but is not guaranteed accurate by the MLS. All data, including all measurements and calculations of area, is obtained from various sources and has not been, and will not be, verified by broker or MLS. All information should be independently reviewed and verified for accuracy. Properties may or may not be listed by the office/agent presenting the information.

