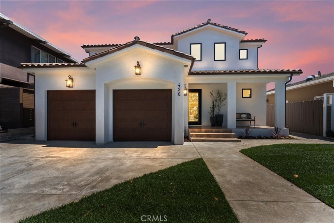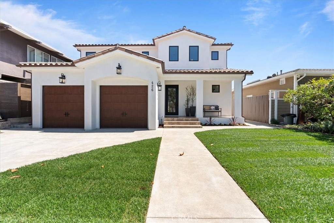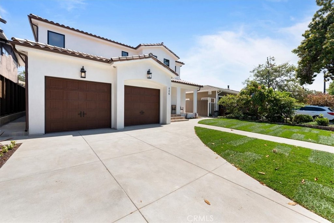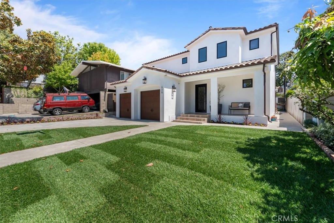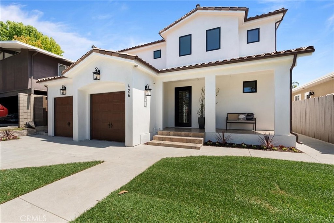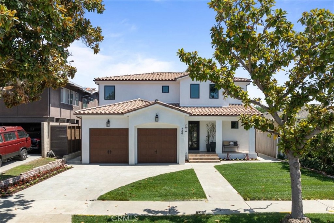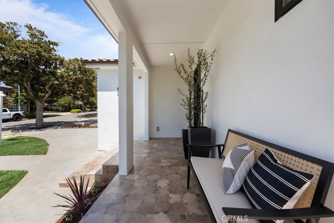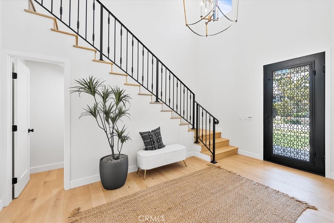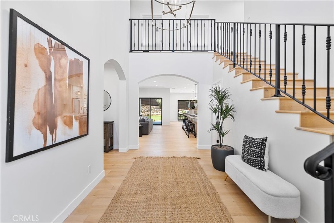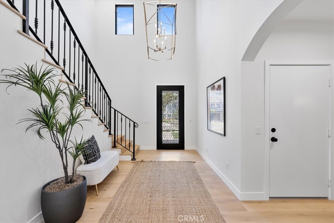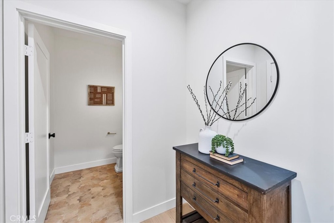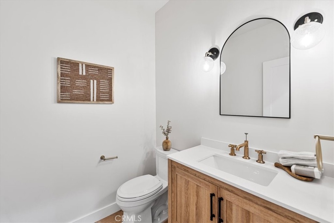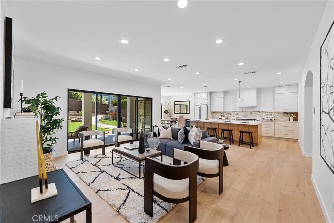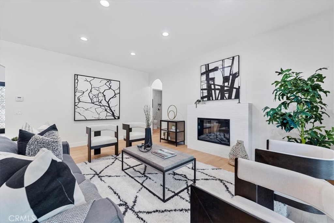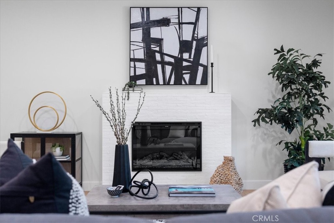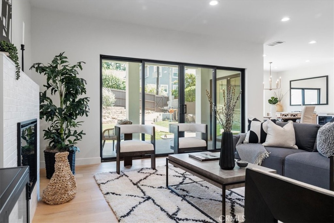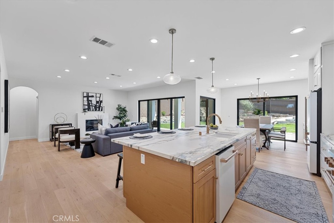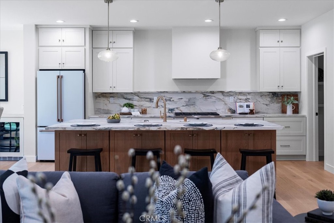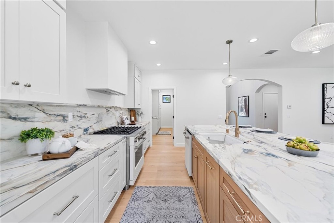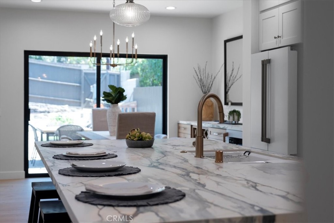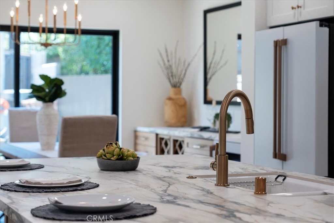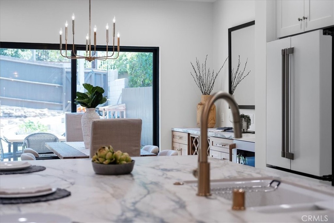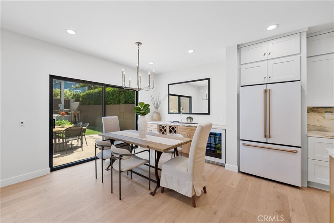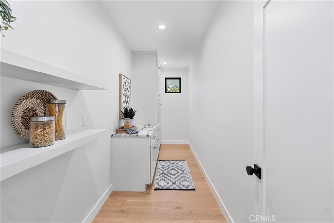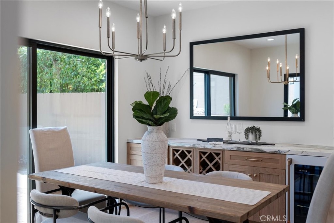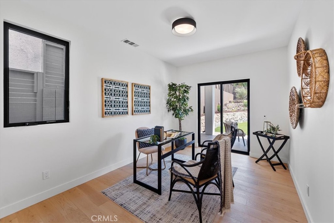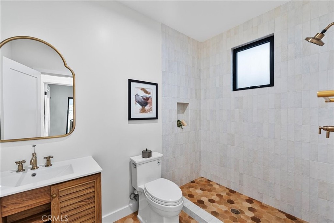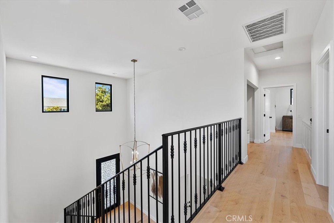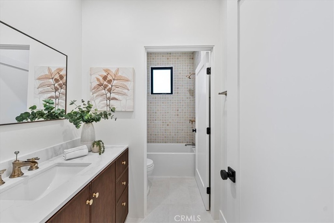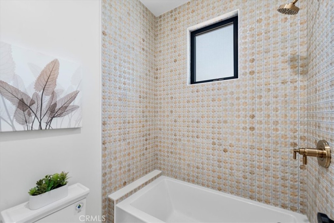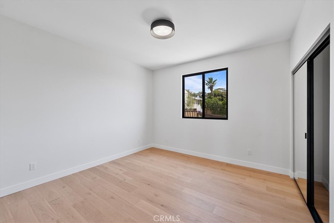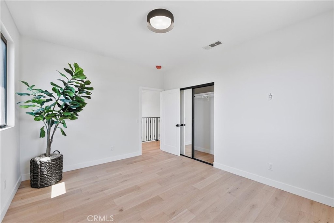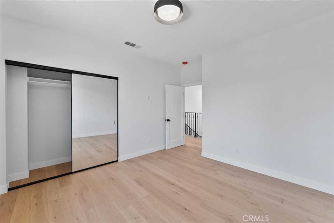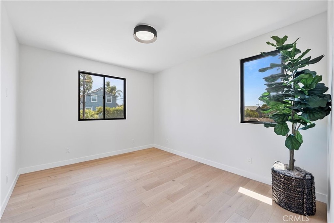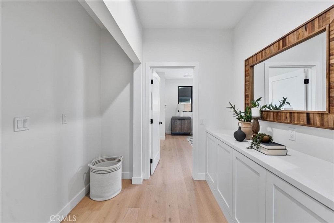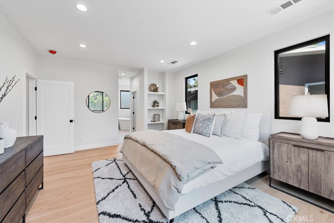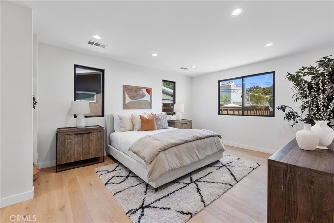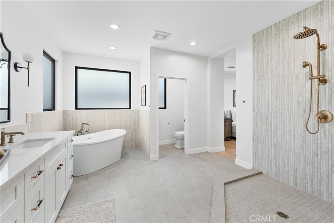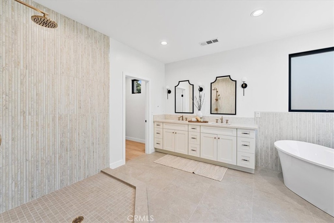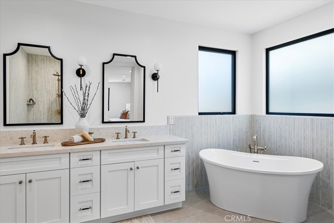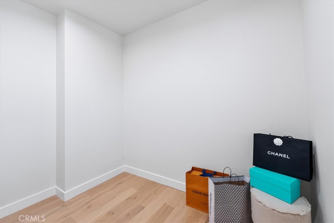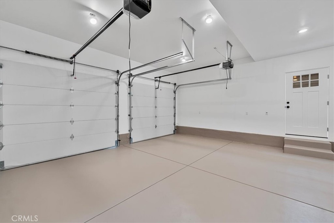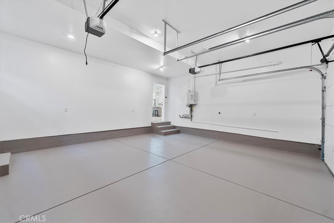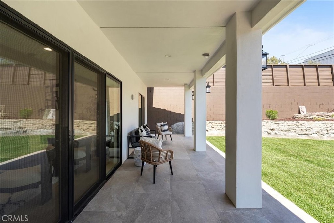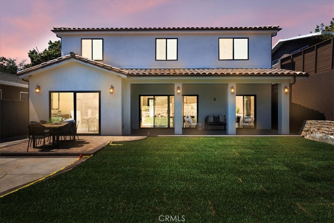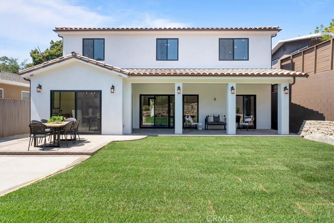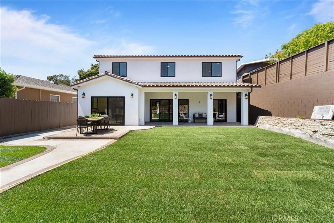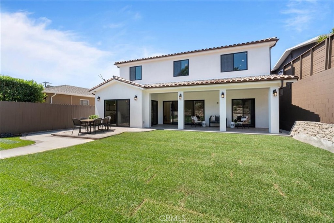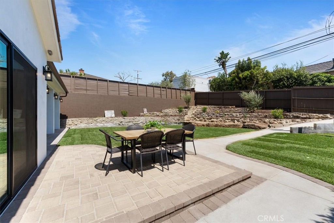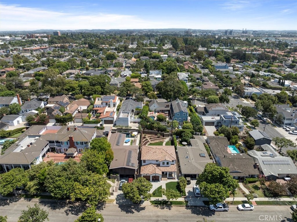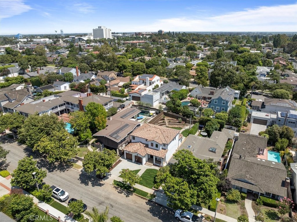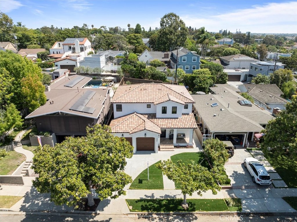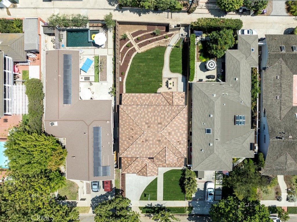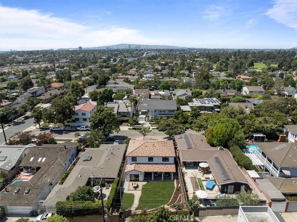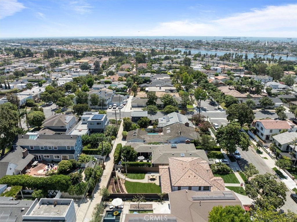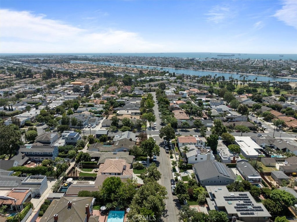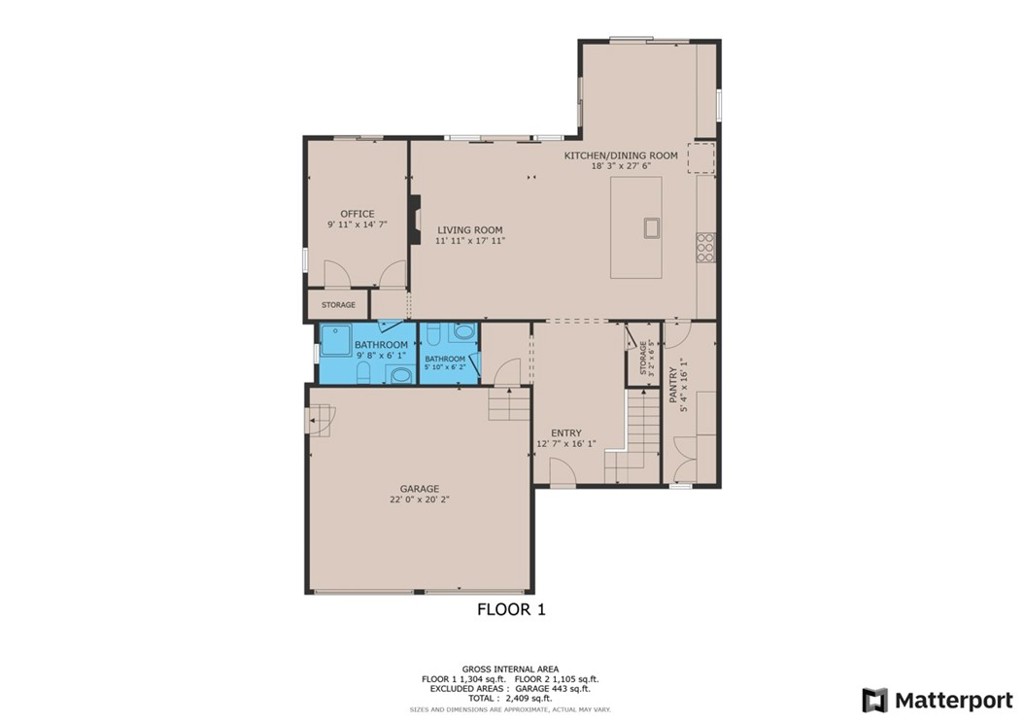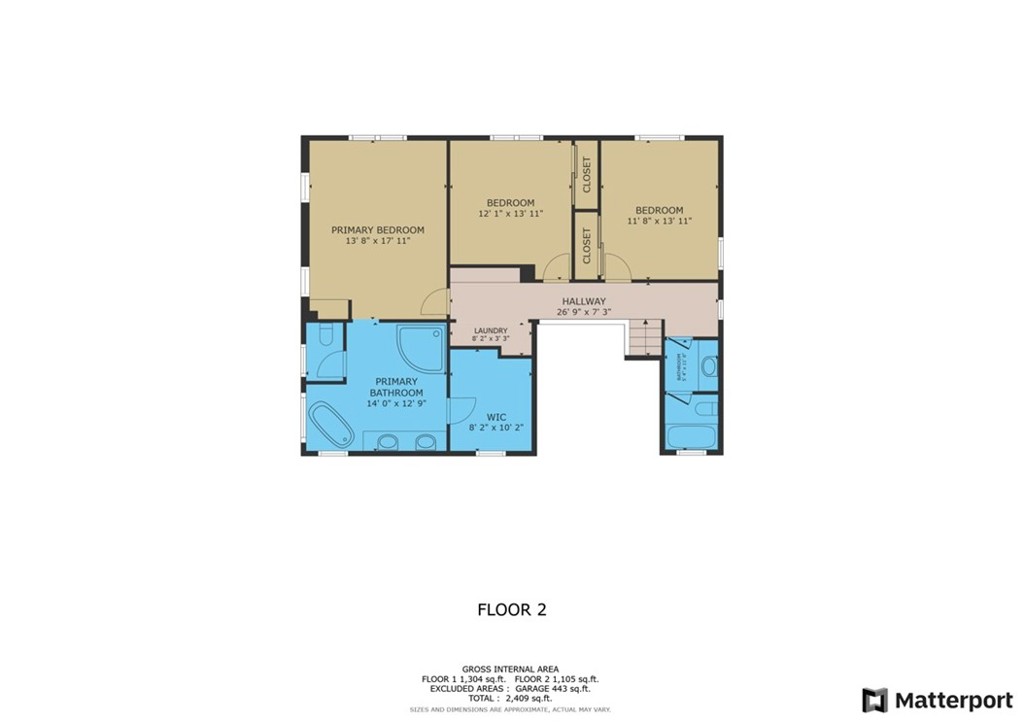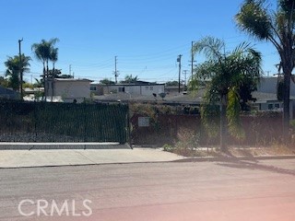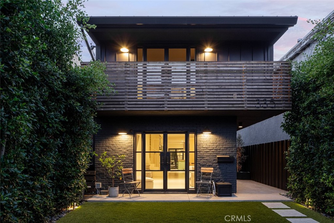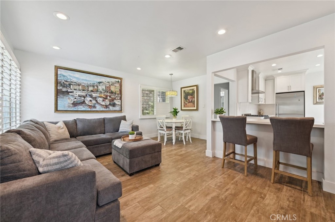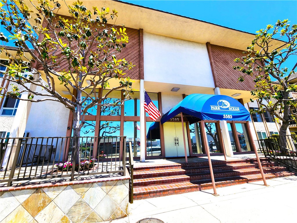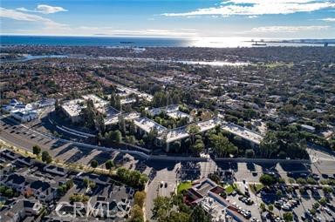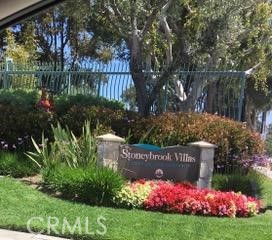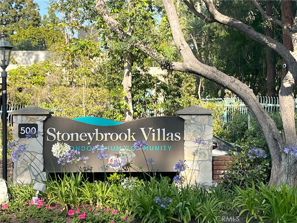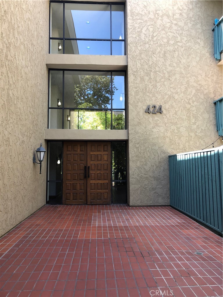426 Los Altos Avenue
Long Beach, CA 90814
$100,000.00 (-3.78%)
Active for $2,549,000
Beds: 4 Baths: 4 Structure Size: 2,509 sqft Lot Size: 6,483 sqft
| MLS | RS24176730 |
| Year Built | 1949 |
| Property Type | Single Family Residence |
| County | Los Angeles |
| Status | Active |
| Active | $2,549,000 |
| Structure Size | 2,509 sqft |
| Lot Size | 6,483 sqft |
| Beds | 4 |
| Baths | 4 |
Description
Welcome to 426 Los Altos Ave! Located in the highly coveted neighborhood of Alamitos Heights, this impeccably gorgeous 4 bedroom, 3.5 bath, 2509 sq.ft home has been completely rebuilt from the ground up sparing no expense on details and materials. Perfectly situated on a 6483 sq.ft. lot located on one of the most charming and desirable streets in the neighborhood. The home features European oak hardwood floors, recessed lighting, high ceilings, tankless water heater, dual AC units, solid wood core doors and Milgard windows and sliders throughout. Breathtaking curb appeal will draw you in immediately with all new front yard landscaping and covered tiled front porch leads to the beautiful custom designed Pinky's front door. Step into luxury showcasing a foyer with a two-story high ceiling, arched doorways and a custom chandelier. This view will instantly give you a sense of class and style that this home exudes. Wide open floor plan featuring a spacious living room with electric fireplace and sliders out to the backyard. The jaw dropping custom chef's kitchen is appointed with white and champagne bronze GE Cafe appliances, custom cabinets, Antolini (Italian) porcelain countertops, large island with bar seating, pendant lighting, dishwasher, sink and plenty of room for storage. Spacious walk-in pantry with stone countertop space and extra storage. Large dining room highlighting sliders out to the backyard, a chandelier and a built-in buffet/bar with Antolini porcelain countertop, wine storage and wine fridge. Downstairs bedroom/office with sliders out to the backyard, closet space and a full bath with custom tile and walk in glass enclosed shower (glass added after pictures). Extra storage under the stairs and custom tiled powder room completes the downstairs. Master retreat with built in shelving, huge ensuite boasting separate soaking tub, walk in shower with glass enclosure (added after pictures), dual vanities with stone countertop and bronze fixtures, custom tile, and walk in closet. 2 additional bedrooms share a beautifully detailed full bath with custom tiled tub/shower combo and laundry area complete the upstairs. Spacious custom landscaped backyard offers covered patio ideal for BBQing and outdoor entertaining, all new sod with sprinkler system and a vegetable garden with drip system. Plenty of space to add a pool if desired in the future. 2 car attached garage with WIFI/Smart phone openers and electric vehicle charging adaptable.
Listing information courtesy of: Spencer Snyder, The Agency 562-355-0334. *Based on information from the Association of REALTORS/Multiple Listing as of 11/26/2024 and/or other sources. Display of MLS data is deemed reliable but is not guaranteed accurate by the MLS. All data, including all measurements and calculations of area, is obtained from various sources and has not been, and will not be, verified by broker or MLS. All information should be independently reviewed and verified for accuracy. Properties may or may not be listed by the office/agent presenting the information.

