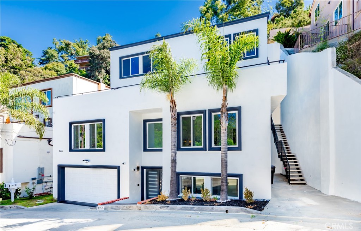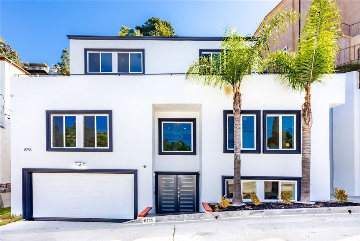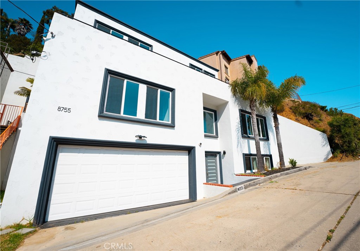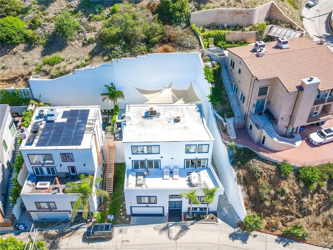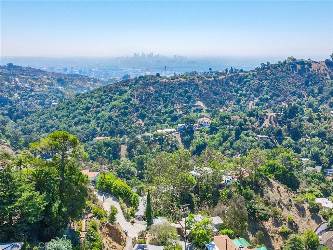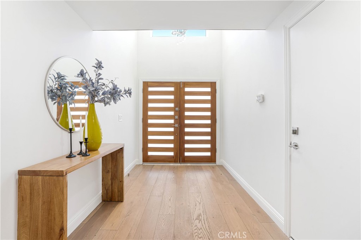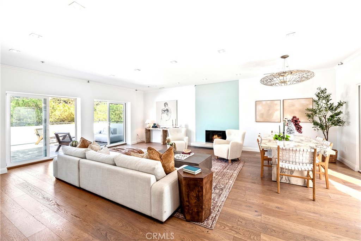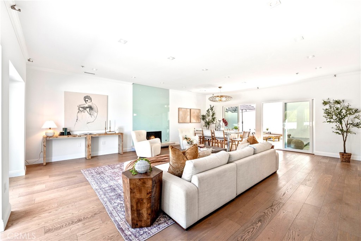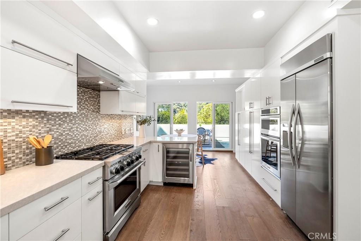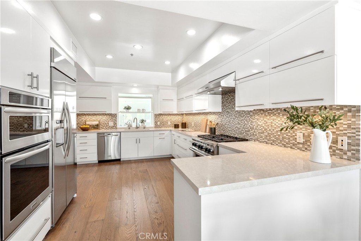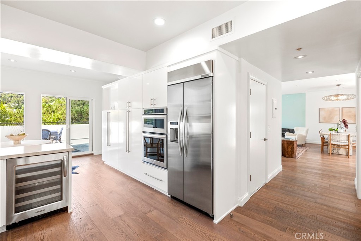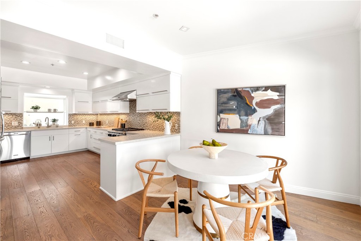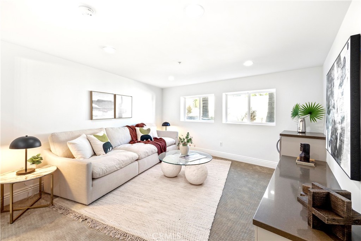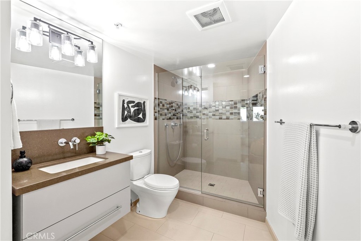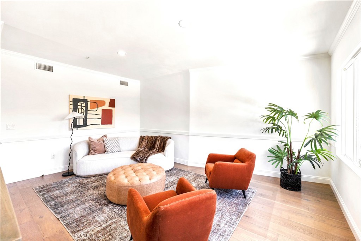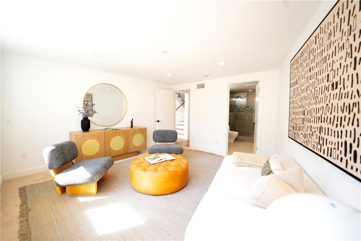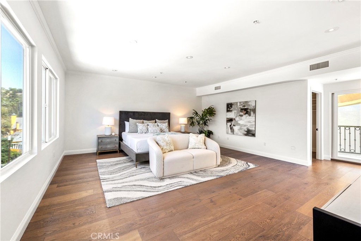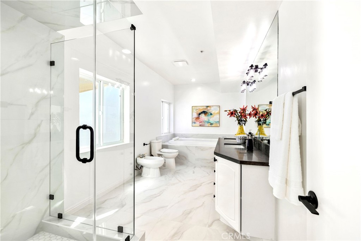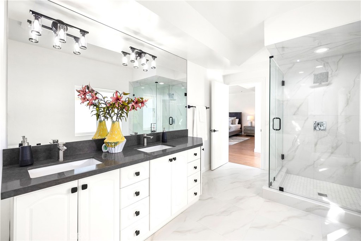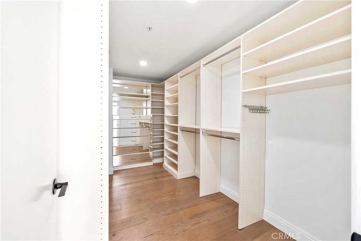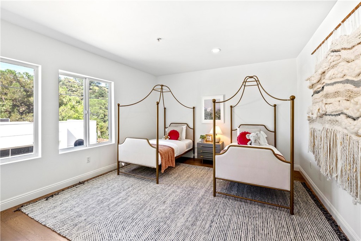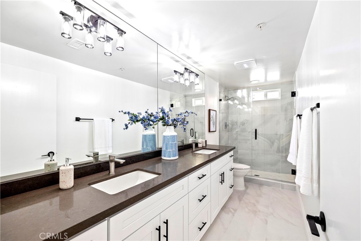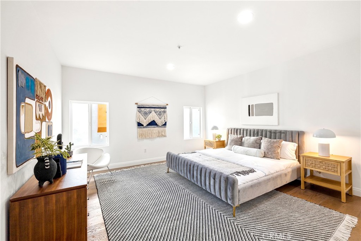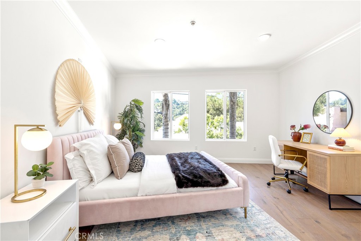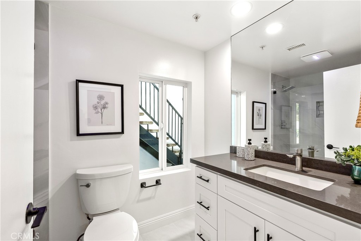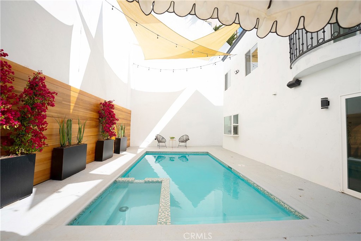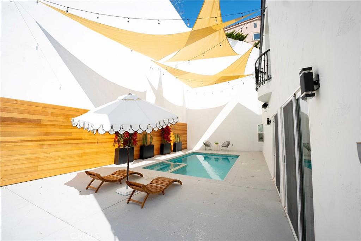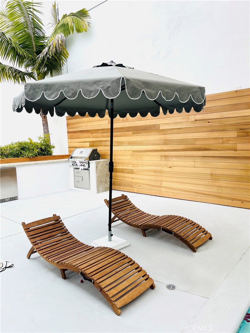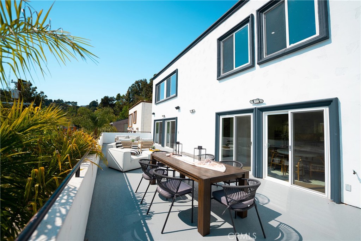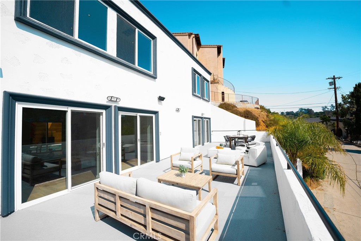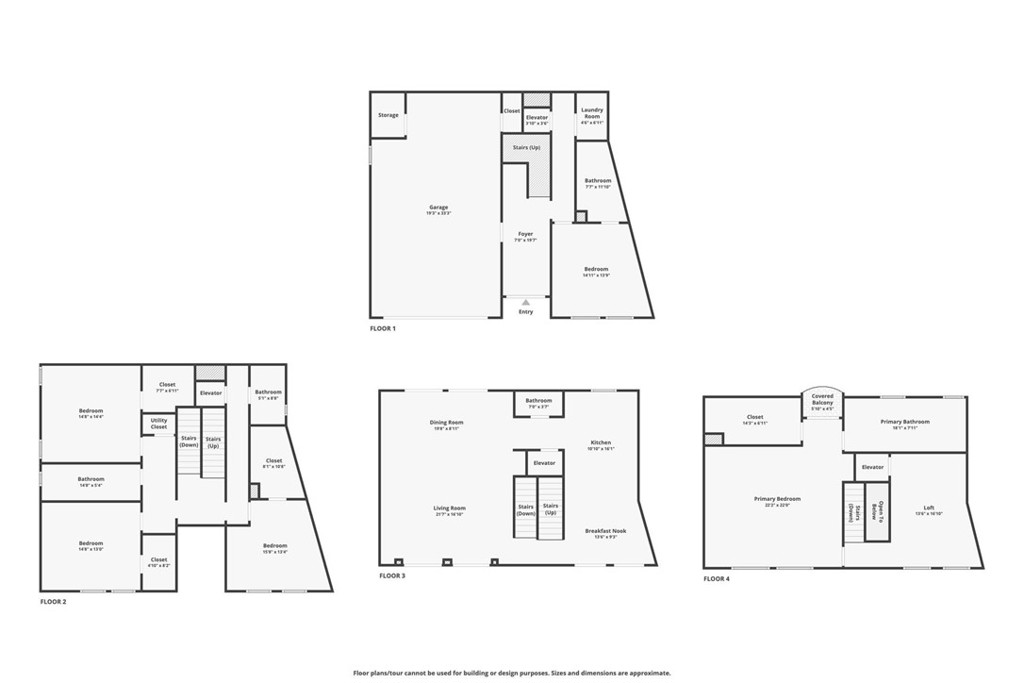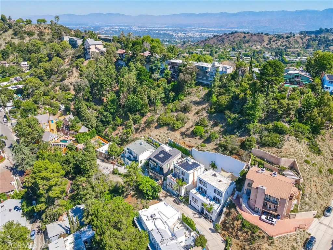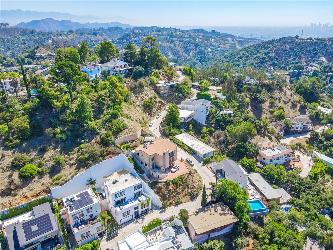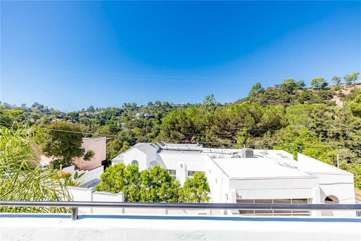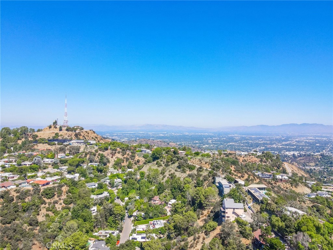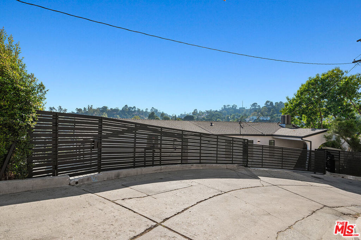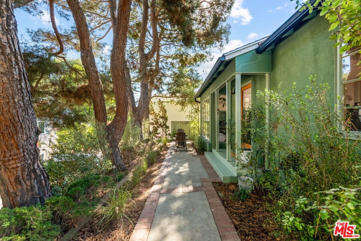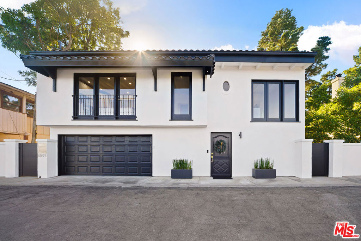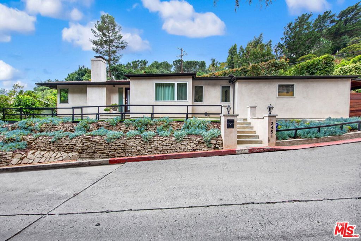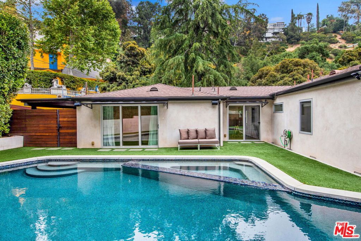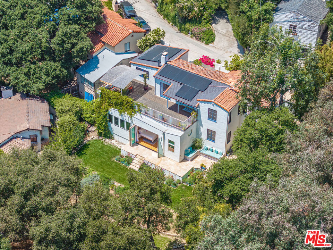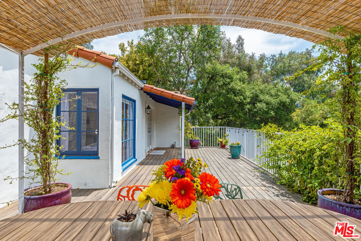8755 Skyline Drive
Los Angeles, CA 90046
$360,000.00 (-13.1%)
Active for $2,389,000
Beds: 5 Baths: 5 Structure Size: 4,428 sqft Lot Size: 6,098 sqft
| MLS | LG24097050 |
| Year Built | 2000 |
| Property Type | Single Family Residence |
| County | Los Angeles |
| Status | Active |
| Active | $2,389,000 |
| Structure Size | 4,428 sqft |
| Lot Size | 6,098 sqft |
| Beds | 5 |
| Baths | 5 |
Description
Welcome to a breathtaking 5-bedroom, 4.5-bathroom which sits on the well known "city view" street of Skyline in the coveted Laurel Canyon! This stunning *fully remodeled* property boasts a spacious contemporary kitchen featuring stainless steel appliances and brand-new cabinetry, offering the perfect space for both cooking and entertaining. On the 4th level relax in the serene primary suite, complete with sweeping mountain views, a lavish en-suite bathroom with a grand soaking tub, and a large walk-in closet. Each of the secondary bedrooms located on the second floor is generously sized, and ample closet space for ultimate comfort. A versatile en-suite bonus room on the first floor can be customized to fit your needs for enjoyment or guests. The home also features an elevator which eases the transportation from garage to kitchen, and making every floor easily accessible. Enjoy the indoor/outdoor privacy on the 3rd level with a private pool, spa, and built-in barbecue, ideal for gatherings and relaxation for the ultimate Southern California lifestyle. All while sitting in the highly desirable Wonderland School district, and fine dining and local entertainment just moments away! Plus, the seller is willing to contribute to a buyer's interest rate buydown with an approved lender, making this an even more attractive opportunity.
Listing information courtesy of: Suzanne Abolhosseini, Innovate Realty, Inc. 949-344-5131. *Based on information from the Association of REALTORS/Multiple Listing as of 11/22/2024 and/or other sources. Display of MLS data is deemed reliable but is not guaranteed accurate by the MLS. All data, including all measurements and calculations of area, is obtained from various sources and has not been, and will not be, verified by broker or MLS. All information should be independently reviewed and verified for accuracy. Properties may or may not be listed by the office/agent presenting the information.

