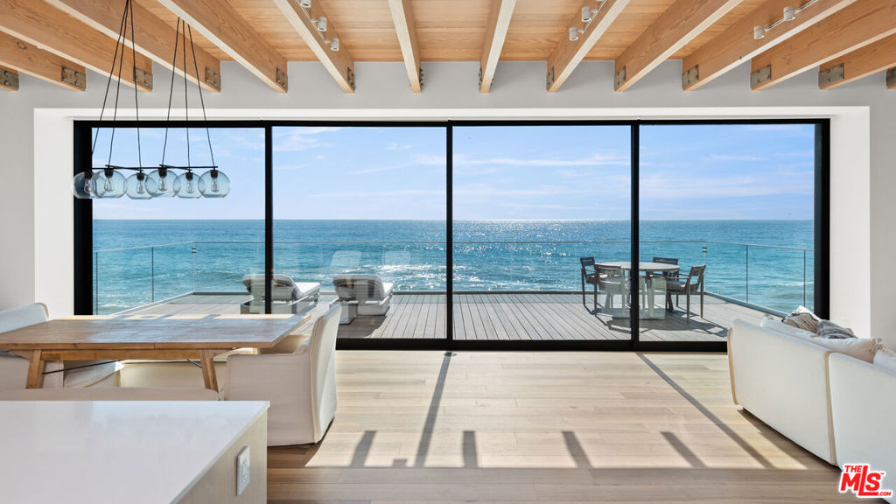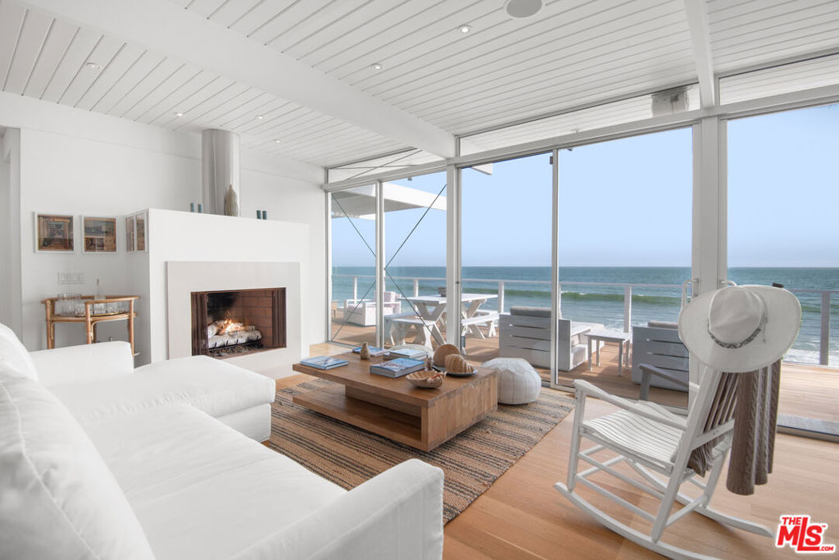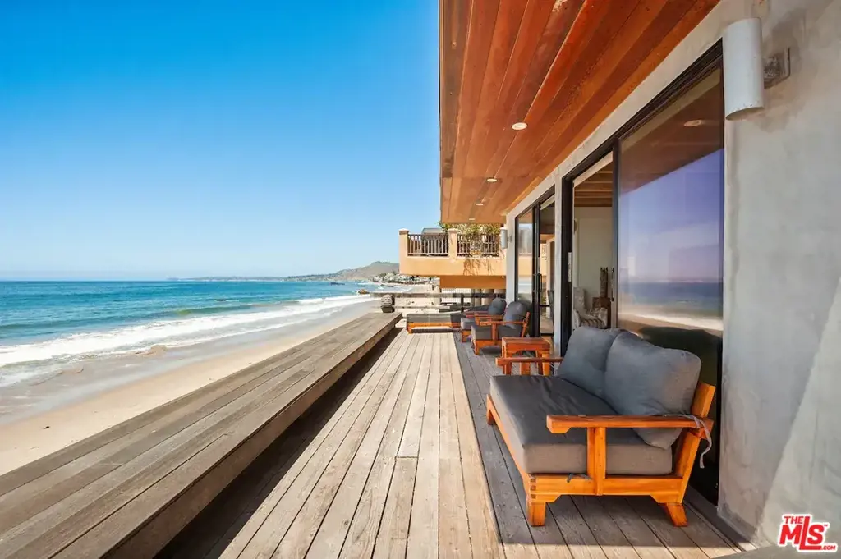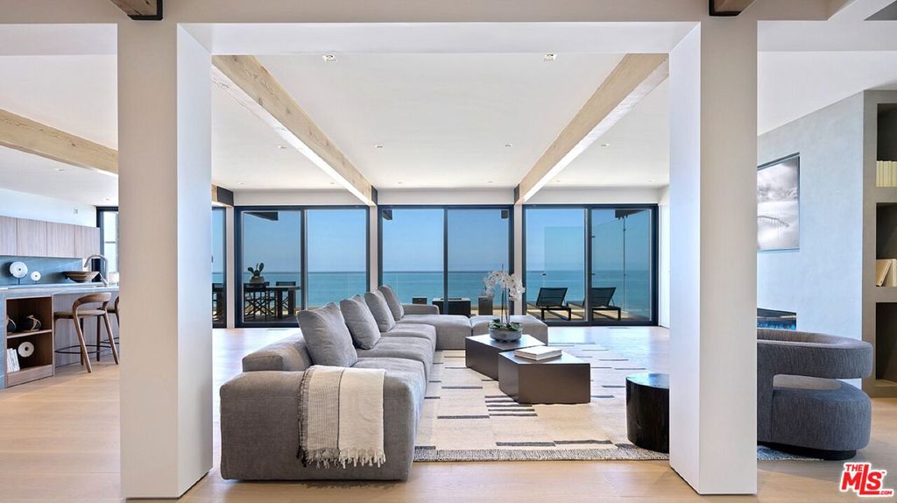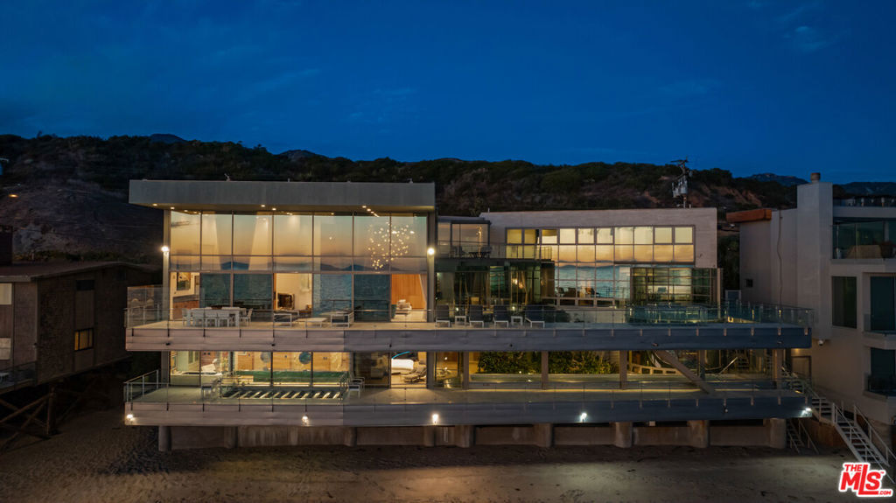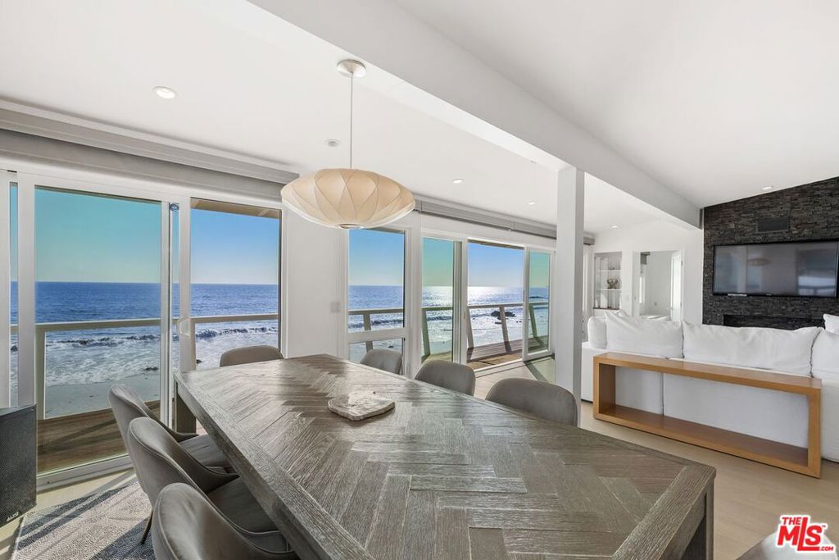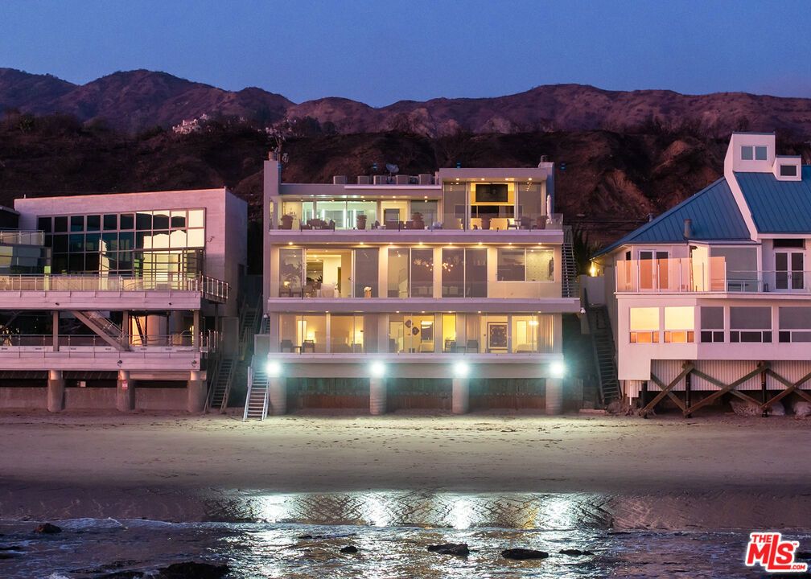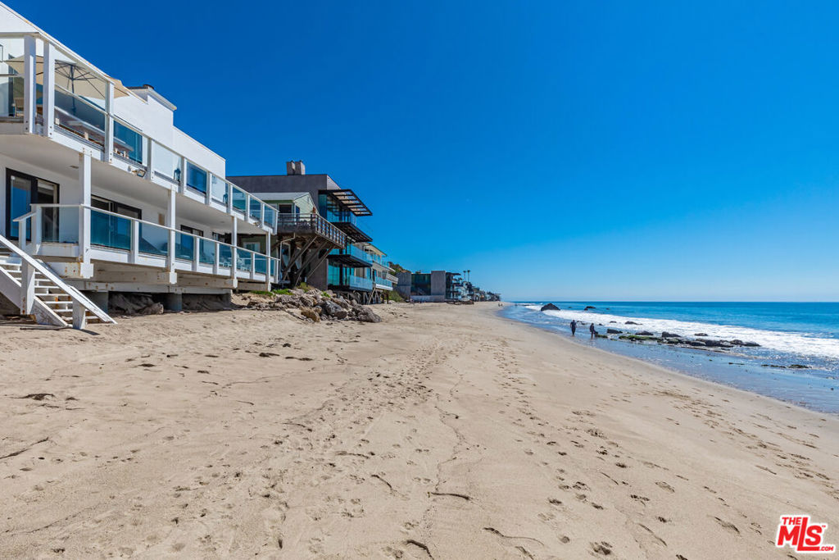24572 Malibu Road
Malibu, CA 90265
$20,000.00 (-10%)
Active for $180,000/month
Beds: 4 Baths: 5 Structure Size: 4,916 sqft Lot Size: 11,739 sqft
| MLS | 24387285 |
| Year Built | 1990 |
| Property Type | Single Family Residence |
| County | Los Angeles |
| Status | Active |
| Active | $180,000/month |
| Structure Size | 4,916 sqft |
| Lot Size | 11,739 sqft |
| Beds | 4 |
| Baths | 5 |
Description
Both a private beachfront retreat and a majestic setting for grand entertaining, this elegant architectural estate is filled with natural light and sensational ocean, island, and coastline views. With approximately 81 feet of beach frontage on prestigious Malibu Road, the residence has been gorgeously updated for comfort, quality, and architectural integrity. Complete with pool, full-width balconies on two levels, walls of glass, and luxurious indoor-outdoor entertaining spaces, this is a year-round getaway convenient to Pepperdine University, beaches, trails, and all the attractions that Malibu has to offer. Gated and private, the home is built around a tranquil ocean-view courtyard, which has an expansive deck, a firepit lounge area, an outdoor kitchen and barbecue, and a waterfall swimming pool and spa. A door from the courtyard provides stairway access to the pristine beach below. The home's bold lines are emphasized by a long, ocean-view hallway with skylights overhead and up-lit glass insets in the floor. Along this hallway is a modernist wet bar with views of both the pool and the ocean, plus bar seating, a stone trough sink, and cabinets and counter space for spirits and storage. The end of the hall opens into two dramatic, oceanfront spaces with soaring barrel-vault ceilings, clerestory windows, and huge glass doors that open to the upper-level deck. On one side, the handsomely furnished living room has a linear fireplace, a built-in display bench, and glass doors opening to both the pool and the deck. On the other side, also opening to the deck, is the impressive kitchen/dining area. The kitchen is spacious both for food preparation and for entertaining. A large island with bar seating has a gorgeous live-edge countertop. Top-quality Miele appliances, generous storage and counter space, including lighted glass-front cabinets, and an over-sink picture window with views of Point Dume will please the most demanding chef or host. Adjoining the kitchen, with another barrel-vaulted ceiling, is the dining area with ample space for large gatherings that can extend easily to the deck just outside. Completing the home's main level is an ocean-view bedroom suite, a laundry room, and a powder room. On the lower level are three bedrooms, all opening to another beachfront deck. The primary suite is a private haven, with beautiful wood finishes, a platform bed, a sitting area separated by a double-sided fireplace, a wet bar, a walk-in closet with a magnificent burl bench, and a romantic spa-style bath with a sauna. In addition to the main deck, the primary suite opens to a pergola-shaded deck at the side of the house, where a hot tub, hammock, and lounge chairs offer a private, ocean-view oasis. A two-car garage, smart-home systems, and generous storage complete this sublime beachfront estate.
Listing information courtesy of: Christopher Cortazzo, Compass 310-457-3995. *Based on information from the Association of REALTORS/Multiple Listing as of 02/13/2025 and/or other sources. Display of MLS data is deemed reliable but is not guaranteed accurate by the MLS. All data, including all measurements and calculations of area, is obtained from various sources and has not been, and will not be, verified by broker or MLS. All information should be independently reviewed and verified for accuracy. Properties may or may not be listed by the office/agent presenting the information.























































