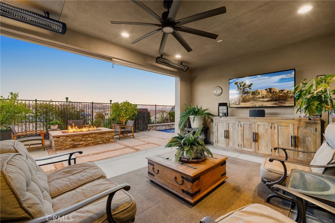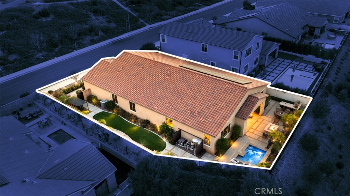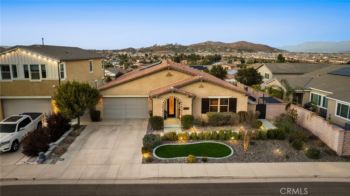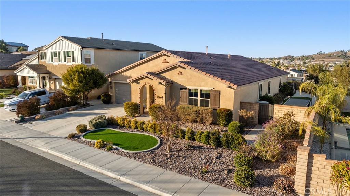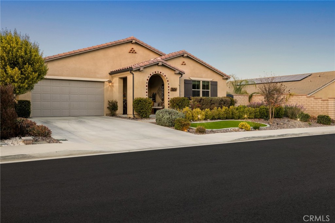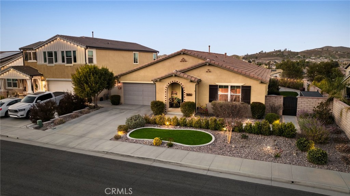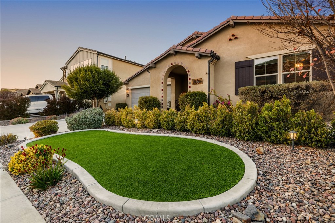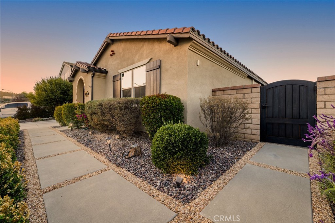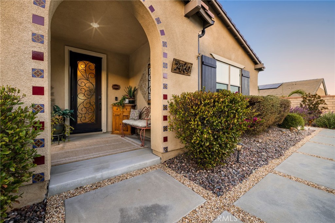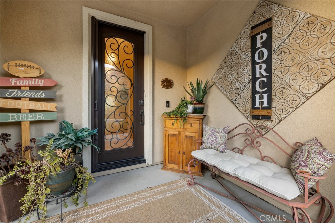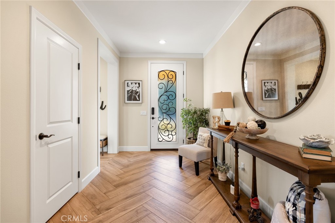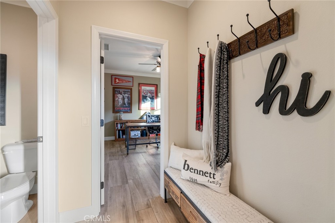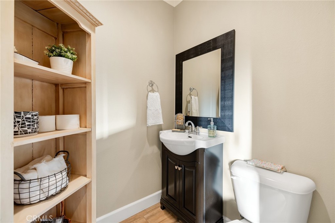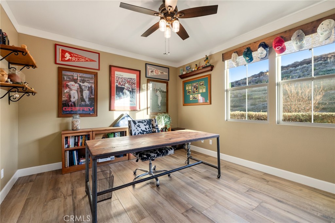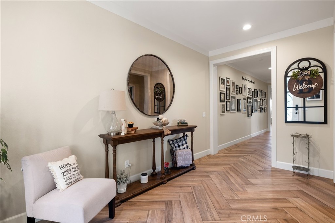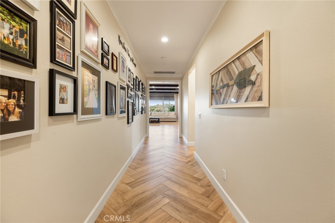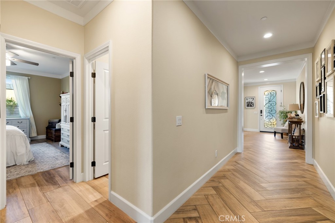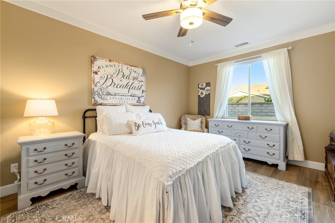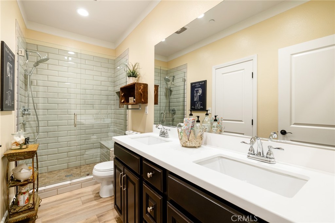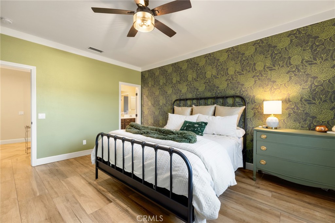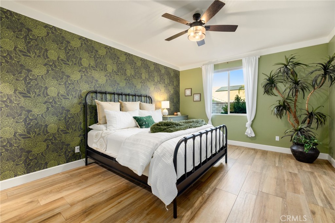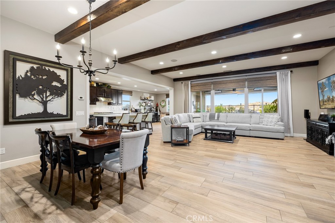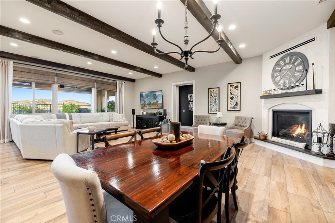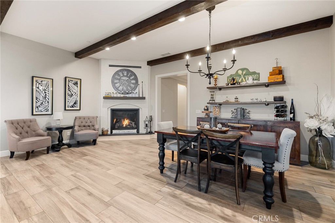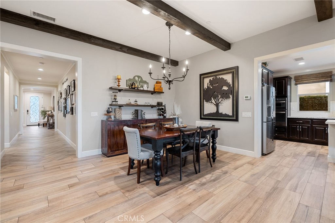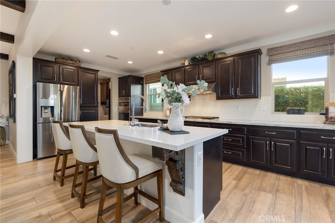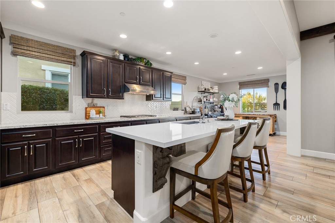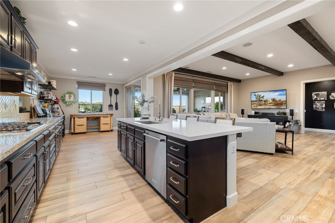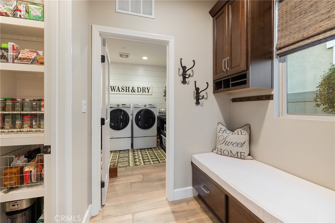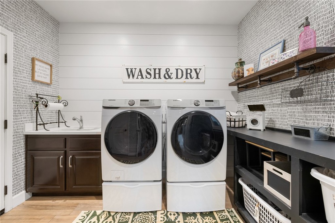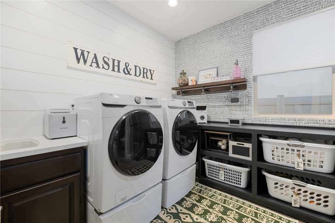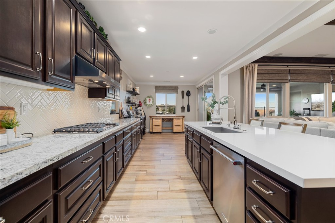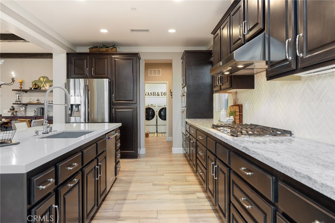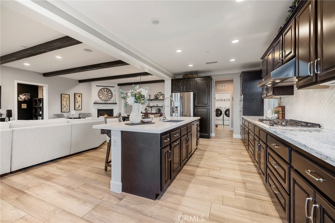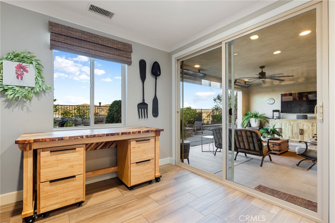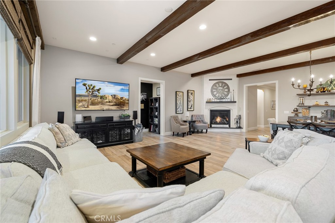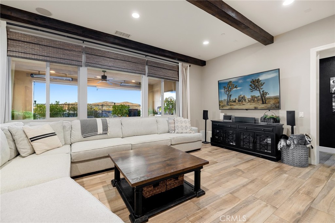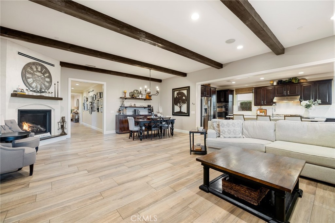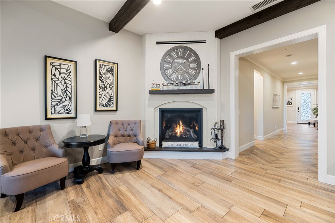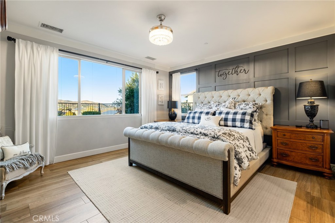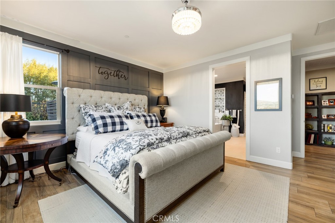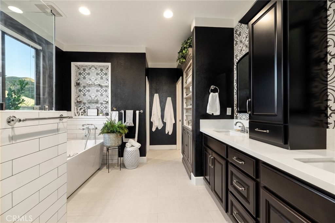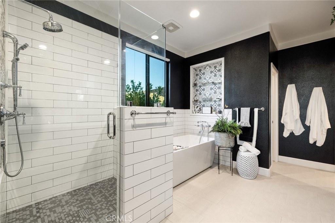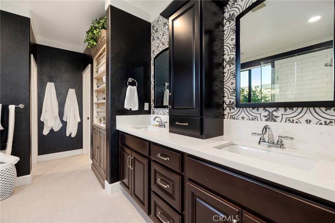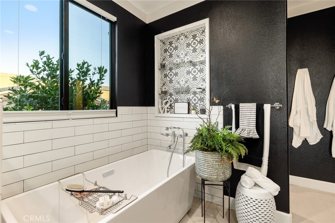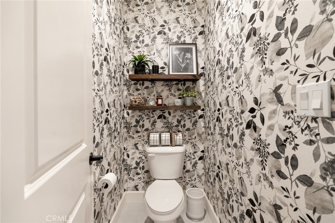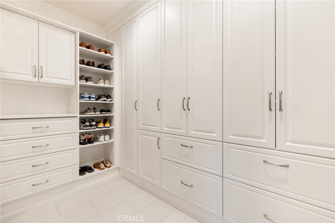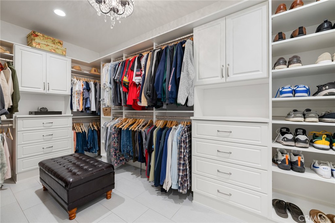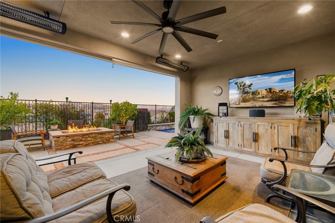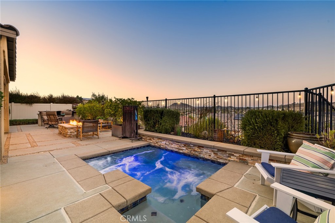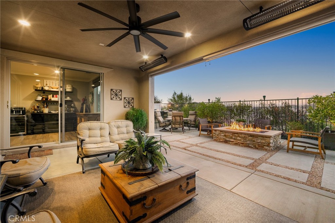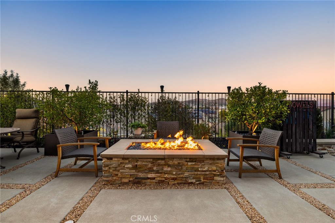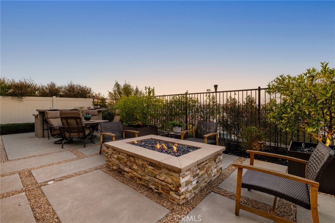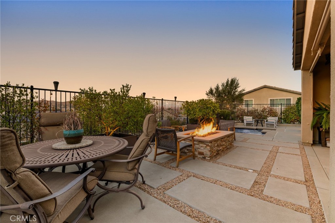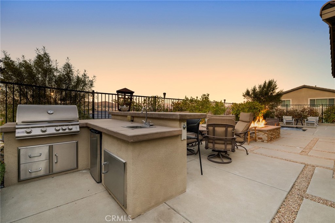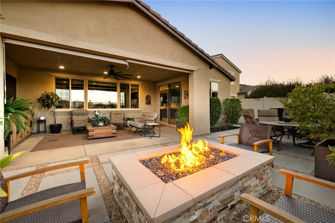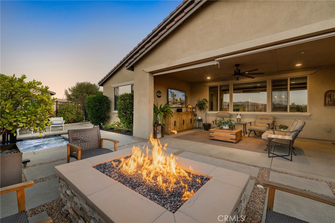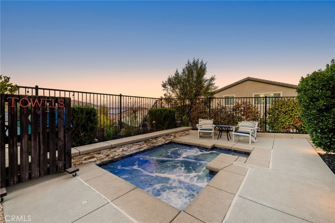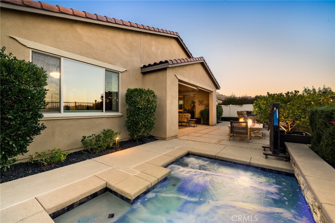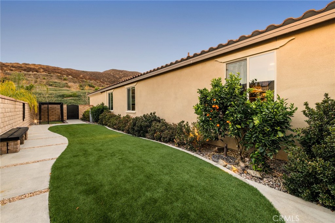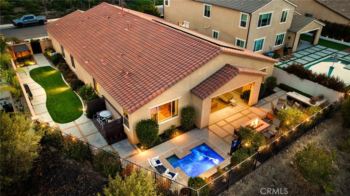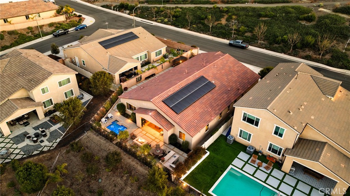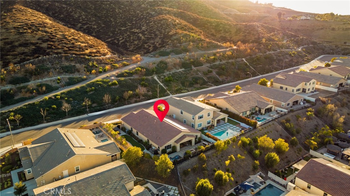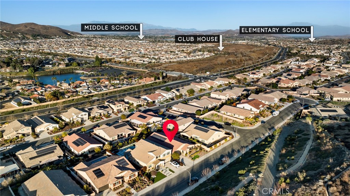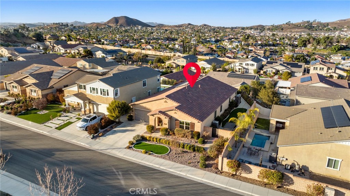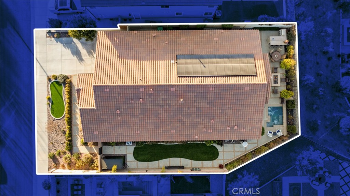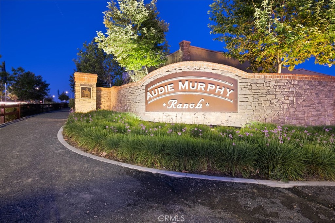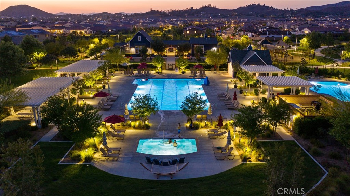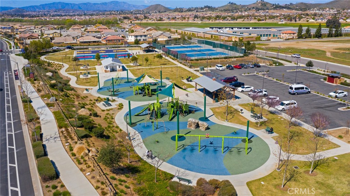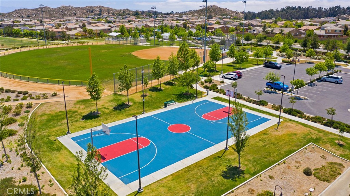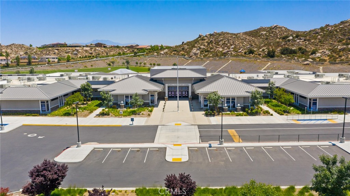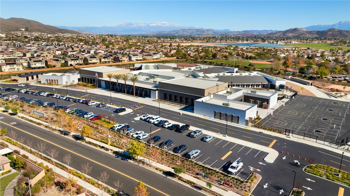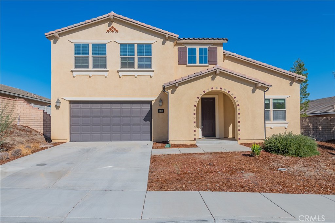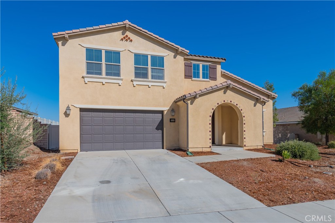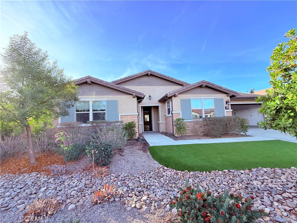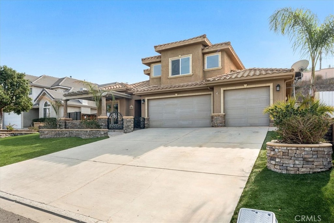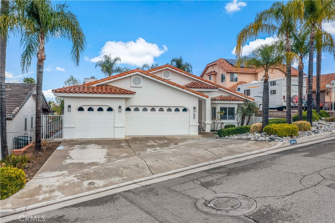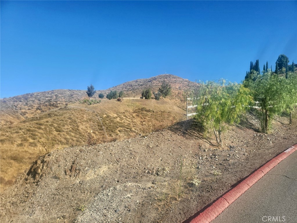24160 Buckstone Lane
Menifee, CA 92584
Active for $949,900
Beds: 4 Baths: 3 Structure Size: 2,958 sqft Lot Size: 8,276 sqft
| MLS | SW25021226 |
| Year Built | 2016 |
| Property Type | Single Family Residence |
| County | Riverside |
| Status | Active |
| Active | $949,900 |
| Structure Size | 2,958 sqft |
| Lot Size | 8,276 sqft |
| Beds | 4 |
| Baths | 3 |
Description
An extraordinary luxury residence awaits you in the gated community of Province at Audie Murphy Ranch, Menifee, boasting over $200,000 in designer upgrades and breathtaking views. This one of a kind home offers owned solar, a spool, luxurious primary closet and the best views in town. The exterior of this ranch style property has been thoughtfully designed with drought tolerant landscaping including turf, river rock, and tons of greenery. The inviting front porch leads the way to a beautiful custom glass front door. Stepping inside the 3000 sqft, 4 bed, 3 bath home, you are greeted by tall ceilings, recessed lighting, custom paint, crown moulding, bamboo window coverings, herringbone tile floors and wood casing frames every doorway. The layout offers three secondary bedrooms all with walk-in closets starting with a front room, currently being used as an office situated near a powder bath. Down the hall two bedrooms with elevated paint and wallpaper share a highly upgraded Jack n Jill bath boasting a walk-in shower with honeycomb and subway tile. The Great Room features faux wood beams, a dazzling unique fireplace, large windows allowing tons of natural light, a quiet cool whole house fan and is open to the large dining room. The stunning kitchen features finishes from two-tone quartz and granite counters, subway tile backsplash, an eat-up island, dark cabinets, stainless steel appliances, extra built-ins over the fridge and large eating nook. The huge walk-in pantry has been built out with tailored storage solutions.The mudroom offers a seating area and bespoke cabinetry. The breathtaking laundry room features built-in cabinets, a wash sink, shiplap, wallpaper, tons of storage with access to the 3-car tandem garage equipped with EV charging capabilities. Just off the Great Room is the Primary Bedroom with gorgeous paint, wood accented walls, impressive views, and a lavish remodeled bath boasting a subway tiled walk-in shower, free standing soaking tub, floating shelves, dual vanity, built in linen area, and large walk-in closet with premium built-in organization. The entertainers yard boasts a large CA Room with recessed lighting, ceiling fan, electric heaters, shades, a stone gas fire pit, 5ft deep spool, built-in BBQ, and a huge side yard with turf, lemon, orange and lime trees. The Community features pools, spas, sports courts, club house, trails, skate park, Elementary and Middle schools & is between the 15 & 215 fwys, close to shopping & the wineries!
Listing information courtesy of: Jordona Hertz, The Hertz Group . *Based on information from the Association of REALTORS/Multiple Listing as of 02/12/2025 and/or other sources. Display of MLS data is deemed reliable but is not guaranteed accurate by the MLS. All data, including all measurements and calculations of area, is obtained from various sources and has not been, and will not be, verified by broker or MLS. All information should be independently reviewed and verified for accuracy. Properties may or may not be listed by the office/agent presenting the information.

