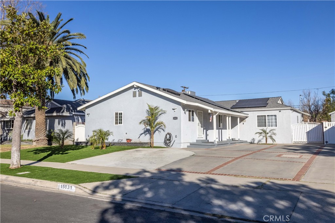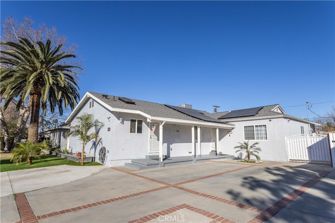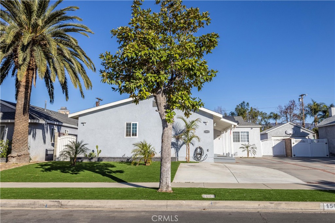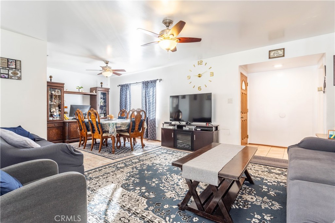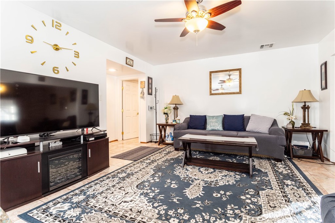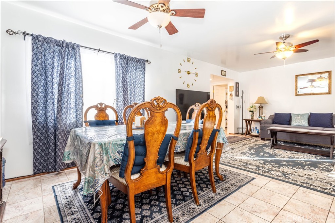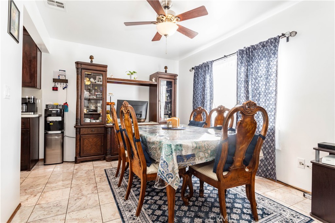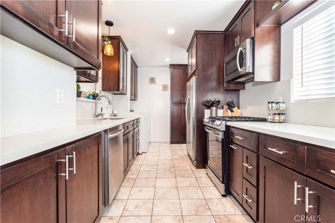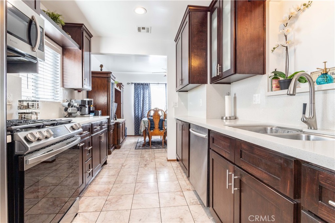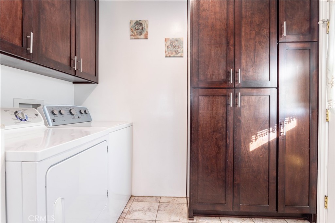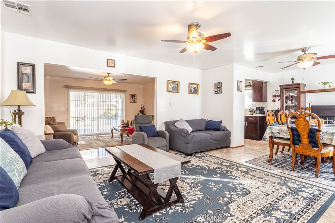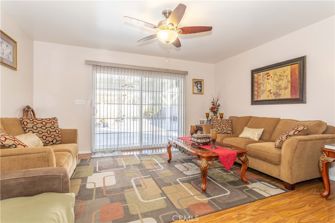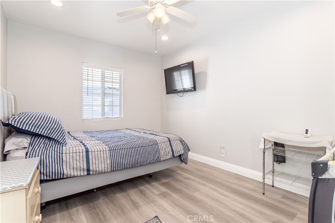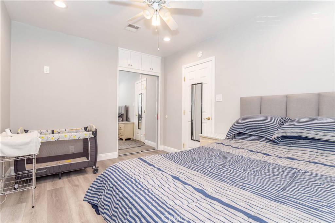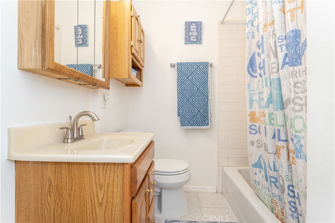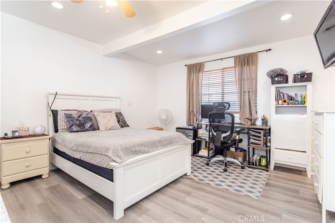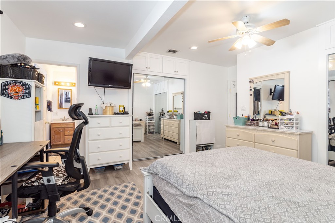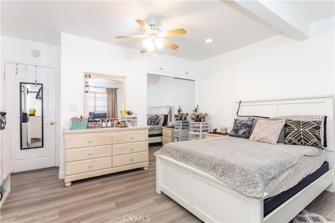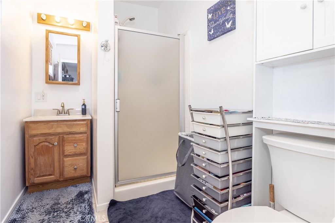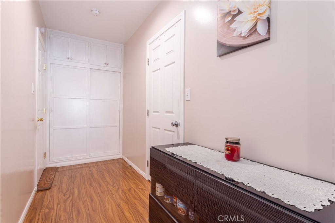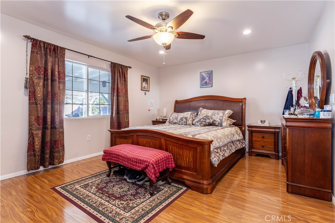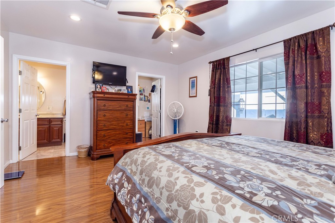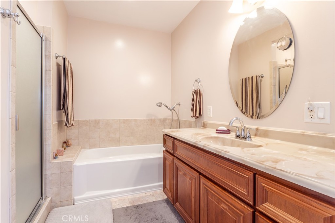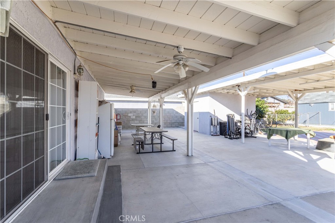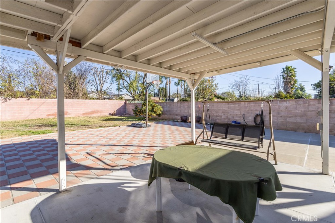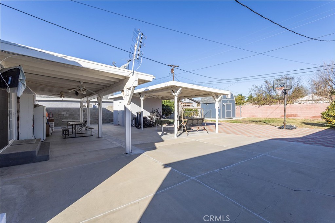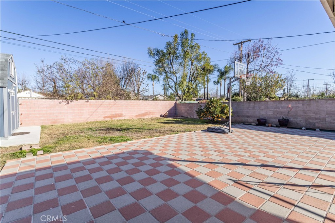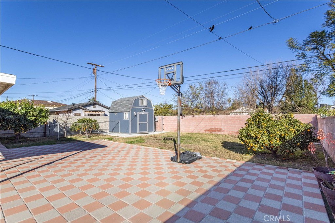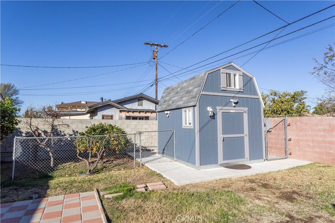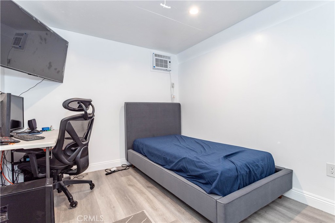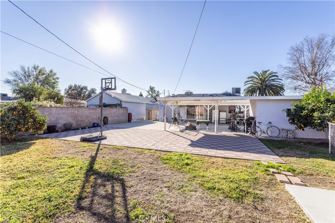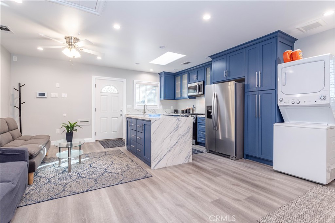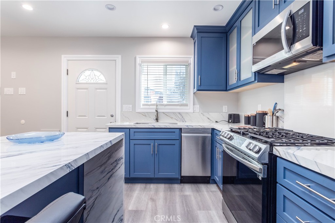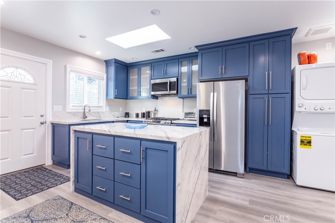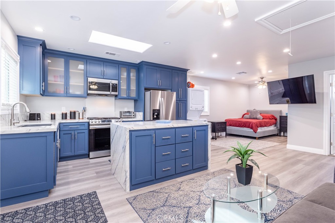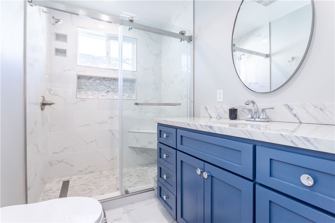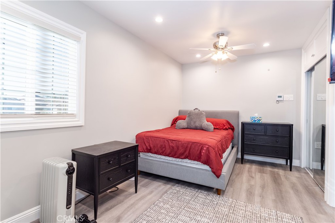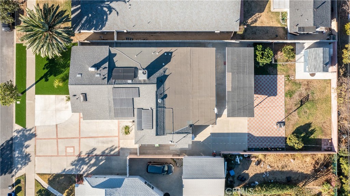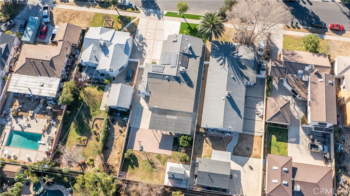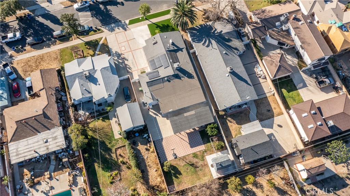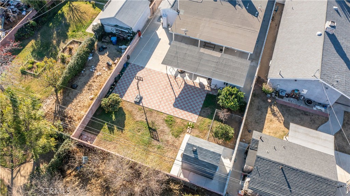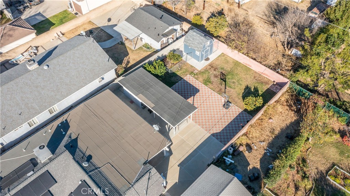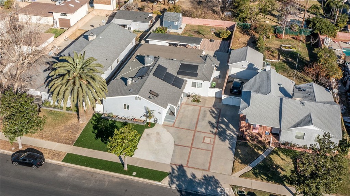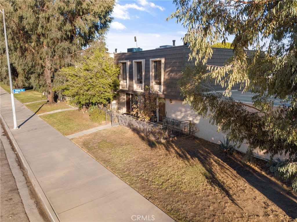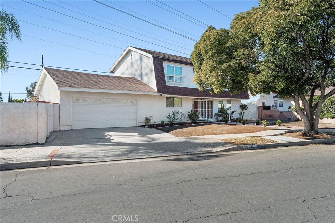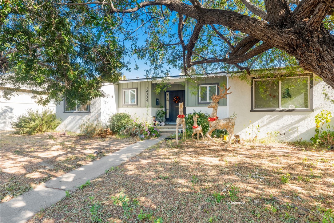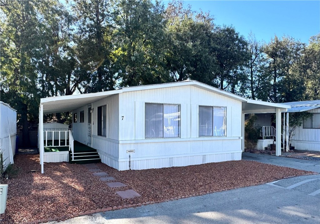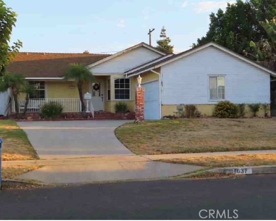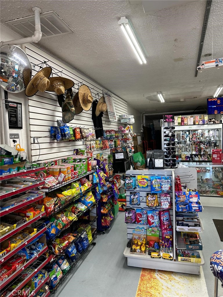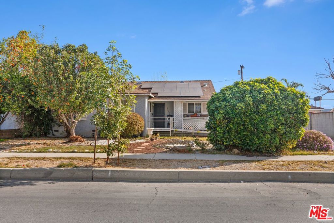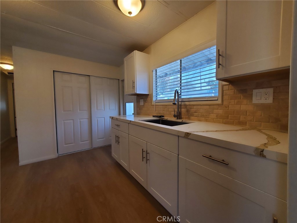15031 San Jose Street
Mission Hills (San Fernando), CA 91345
Active for $1,150,000
Beds: 3 Baths: 3 Structure Size: 1,778 sqft Lot Size: 9,726 sqft
| MLS | SR25003047 |
| Year Built | 1951 |
| Property Type | Single Family Residence |
| County | Los Angeles |
| Status | Active |
| Active | $1,150,000 |
| Structure Size | 1,778 sqft |
| Lot Size | 9,726 sqft |
| Beds | 3 |
| Baths | 3 |
Description
This stunning Mission Hills home has been updated from “Top-To-Bottom”, the owner paid painstaking attention to every detail. Here are many of its outstanding details: * Artificial turf and recently planted miniature palm trees enhance its eye-catching curb appeal * You’ll step into a flowing 1,778 square foot floor plan that is “Move- In-Condition” with smooth ceilings and efficient lighted ceiling fans.* The spacious living room is bathed in natural light and flows seamlessly with the family room, they’re perfect for entertaining * The family’s cook is going to truly appreciate the galley kitchen’s recessed lighting, abundant shaker cabinets, ample quartz counters with full back-splash, newer stainless-steel dishwasher, new gas range, and microwave, plus the convenience of the large adjoining dining area * A total of 3 bedrooms; 2 are configured as grand suites * Grand suite #1 has water resistant laminate flooring, recessed lighting, 2 closets, and a well appointed bathroom * Grand suite #2 has laminate flooring, smooth ceiling with recessed lighting, large walk in closet, double door secondary closet, and beautifully appointed bathroom with glass shower enclosure and separate tub * A total of 3 bathrooms * Functionally located laundry area * Energy efficient dual pane windows and paid off 19 panel solar array will help keep your utility bills low * Newer central HVAC for year-round comfort * Newer water heater, copper plumbing and sewer line * BONUS: The 709 square foot ADU was just built in 2023 * It has an open floor plan with recessed lighting, water resistant laminate flooring, lighted ceiling fan, and skylight * The kitchen has custom shaker cabinets, Brazilian stone counters, large waterfall countered center island, and stainless steel appliances * Spacious bedroom area with mirrored closet doors and lighted ceiling fan * Large bathroom with mirrored vanity and tiled shower with custom glass barn doors * The ADU has its own HVAC system, tank-less water heater and sub electrical panel * In unit stackable washer and dryer * Plenty of secure off-street parking for all of your vehicles * The large * 9,726 Sq Ft square foot lot has two covered patios, large storage for tools and landscaping equipment * The newer Tuff Shed® has been dry walled and insulated with electricity and a window air conditioning unit * Located close to landmark restaurants, shopping, the 118 and 405 freeways, plus it’s within walking distance of the new Olivos Plaza
Listing information courtesy of: Rodney Gonzalez, Park Regency Realty 818-370-8348. *Based on information from the Association of REALTORS/Multiple Listing as of 01/27/2025 and/or other sources. Display of MLS data is deemed reliable but is not guaranteed accurate by the MLS. All data, including all measurements and calculations of area, is obtained from various sources and has not been, and will not be, verified by broker or MLS. All information should be independently reviewed and verified for accuracy. Properties may or may not be listed by the office/agent presenting the information.

