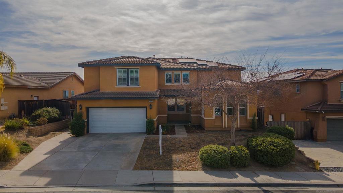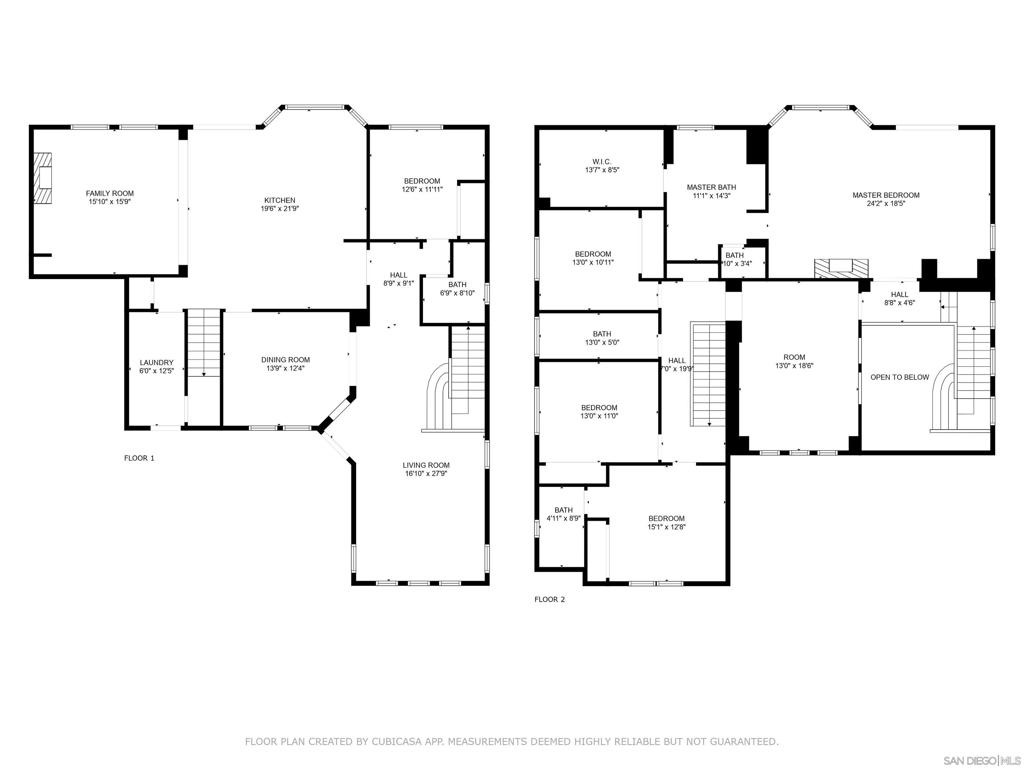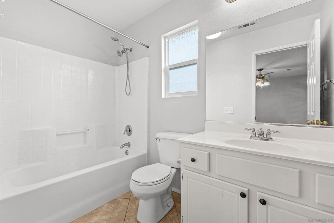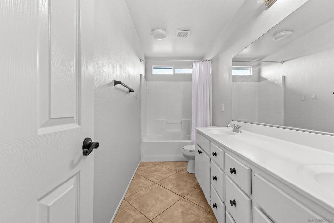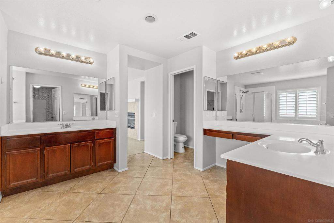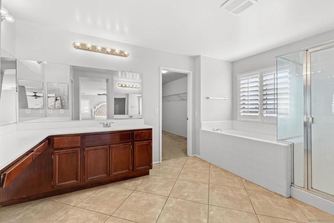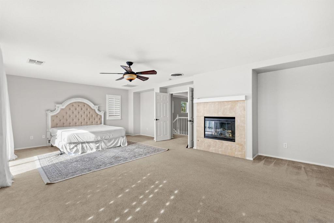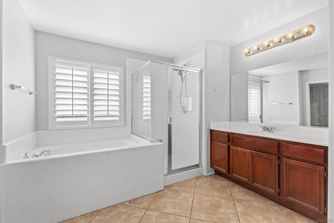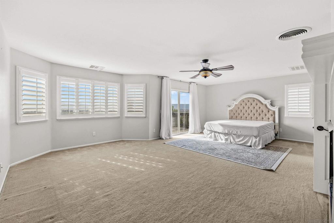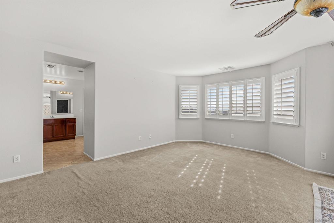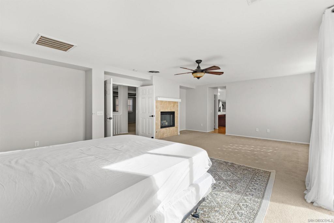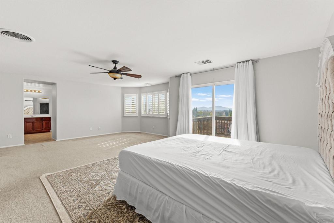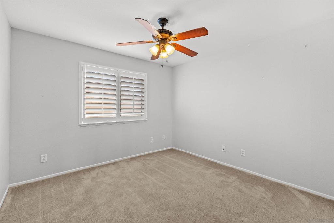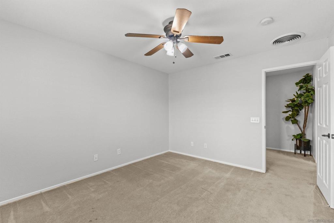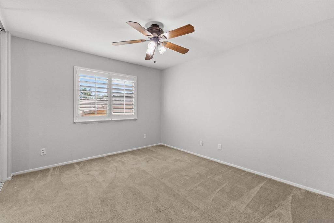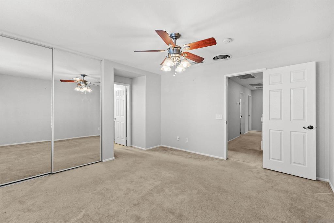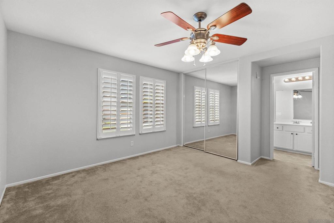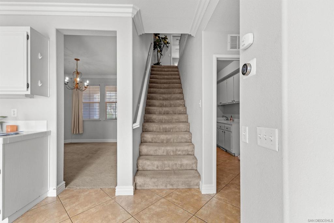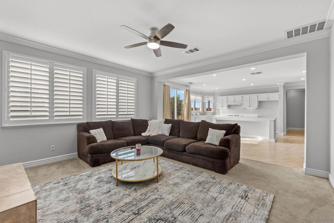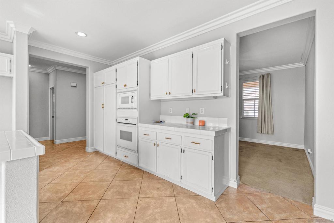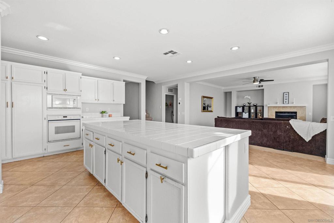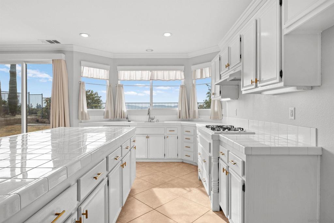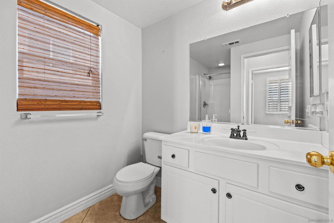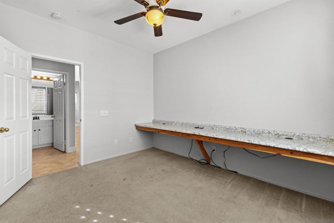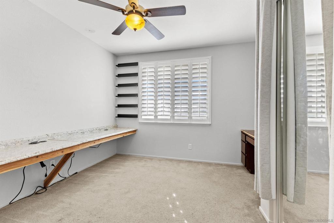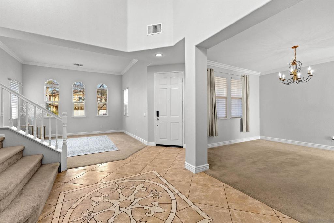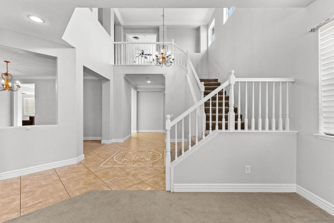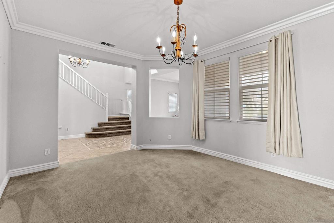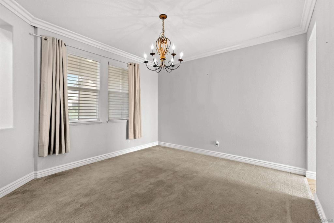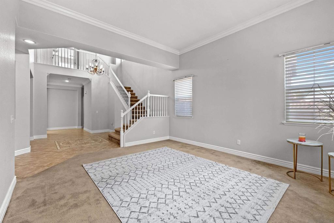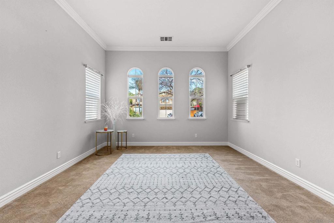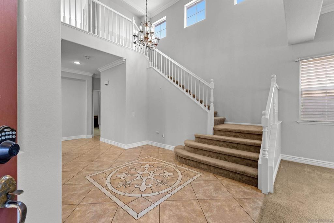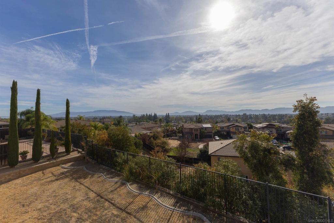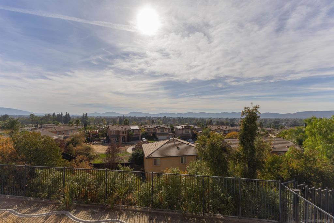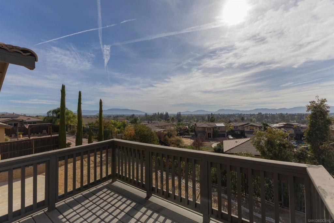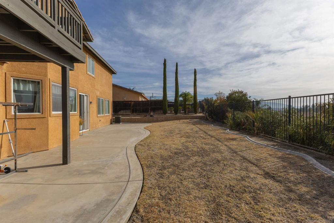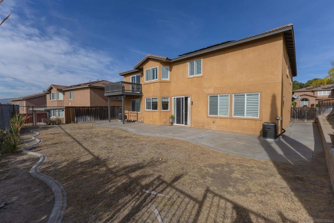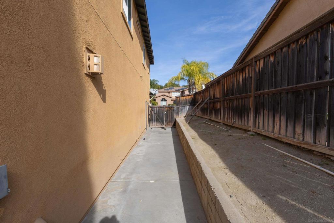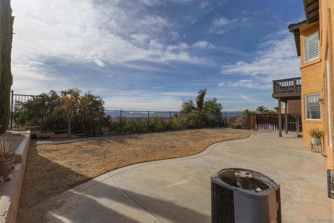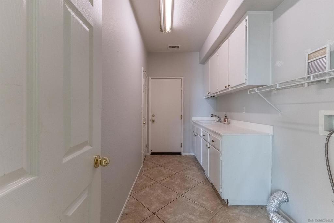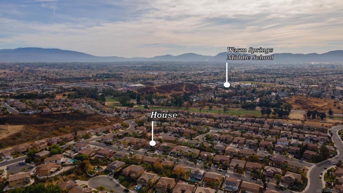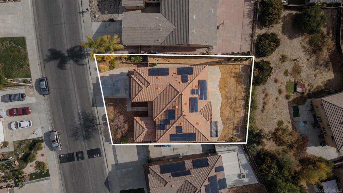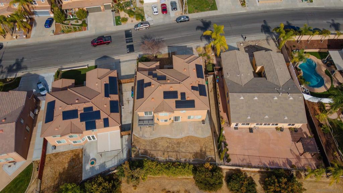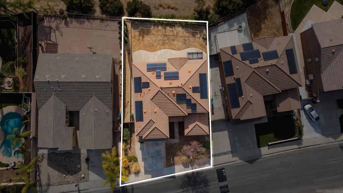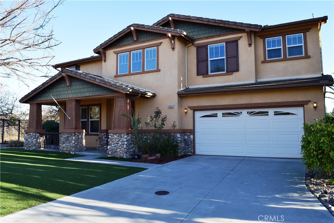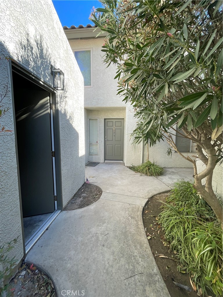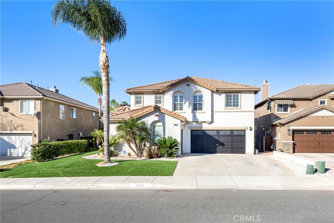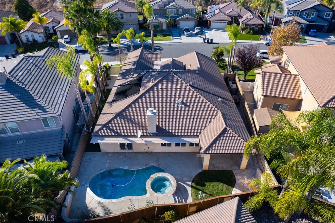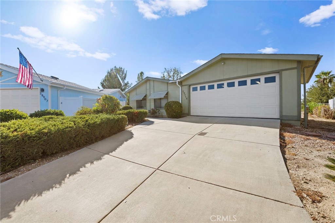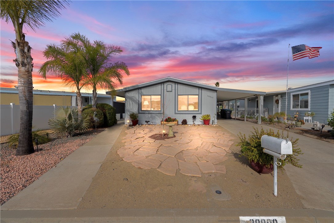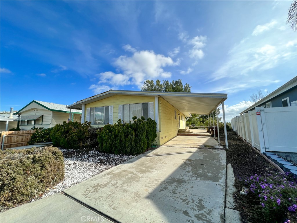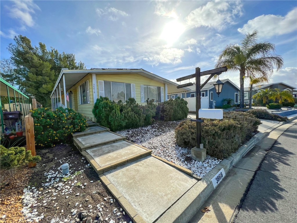29279 Woodbridge Dr
Murrieta, CA 92563
$20,000.00 (-2.35%)
Active for $830,000
Beds: 5 Baths: 4 Structure Size: 3,653 sqft Lot Size: 6,969 sqft
| MLS | 240020961SD |
| Year Built | 2005 |
| Property Type | Single Family Residence |
| County | Riverside |
| Status | Active |
| Active | $830,000 |
| Structure Size | 3,653 sqft |
| Lot Size | 6,969 sqft |
| Beds | 5 |
| Baths | 4 |
Description
Beautiful 3600+ square foot, 5 bedrooms + Loft, 4 bath, tandem 3 car garage near the Rancho California Golf Club community. The front entrance boasts of a beautiful spiral staircase and vaulted ceilings. There is a full bedroom and bathroom downstairs for overnight guests or as an in-law suite as well as the laundry room, formal dining room and living room. The open kitchen has a large island with tons of natural light. An additional staircase off of the family room and kitchen provides convenient access to the upstairs bedrooms, loft and primary bedroom. The primary bedroom is separate from the other bedrooms on the opposite side of the house for ultimate privacy and includes a fireplace and siding glass door that leads to breathtaking views on the outdoor balcony. The primary bathroom has a walk in shower, oversized tub, dual vanities and a large walk in closet. One of the upstairs bedrooms also has its own private bathroom. The loft is perfect for an office, theater or for a children/family game room. The large backyard does not have rear neighbors and is perfect for hosting, throwing the ball around with the kids, pets or a future pool. No HOA. Solar is lease to own. Beautiful 5 bedrooms + Loft, 4 bath, tandem 3 car garage near the Rancho California Golf Club community. The front entrance boasts of a beautiful spiral staircase and vaulted ceilings. There is a full bedroom and bathroom downstairs for overnight guests or as an in-law suite as well as the laundry room, formal dining room and living room. An additional staircase off of the family room and kitchen provides additional and convenient access to the upstairs bedrooms, loft and primary bedroom on the second floor. The primary bedroom is separated from the other bedrooms on the opposite side of the house for ultimate privacy and includes a fireplace and siding glass door that leads to breathtaking views on the outdoor balcony. The primary bathroom has a walk in shower, oversized tub, dual vanities and a large walk in closet. One of the upstairs bedrooms also has its own private bathroom. The loft is perfect for an office, theater or for a children/family game room. The large backyard does not have rear neighbors and is perfect for hosting, throwing the ball around with the kids, pets or a future pool.
Listing information courtesy of: Bella Carreon, Hollmann Enterprises 858-649-9979. *Based on information from the Association of REALTORS/Multiple Listing as of 02/12/2025 and/or other sources. Display of MLS data is deemed reliable but is not guaranteed accurate by the MLS. All data, including all measurements and calculations of area, is obtained from various sources and has not been, and will not be, verified by broker or MLS. All information should be independently reviewed and verified for accuracy. Properties may or may not be listed by the office/agent presenting the information.

