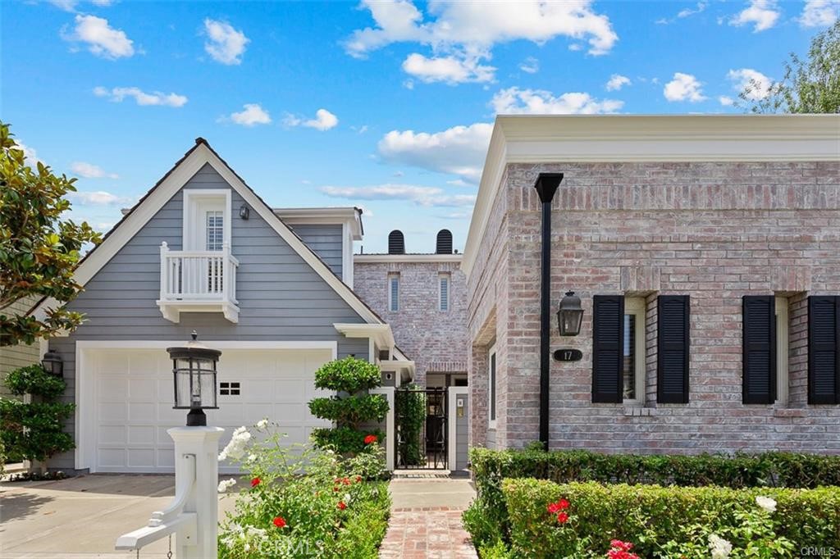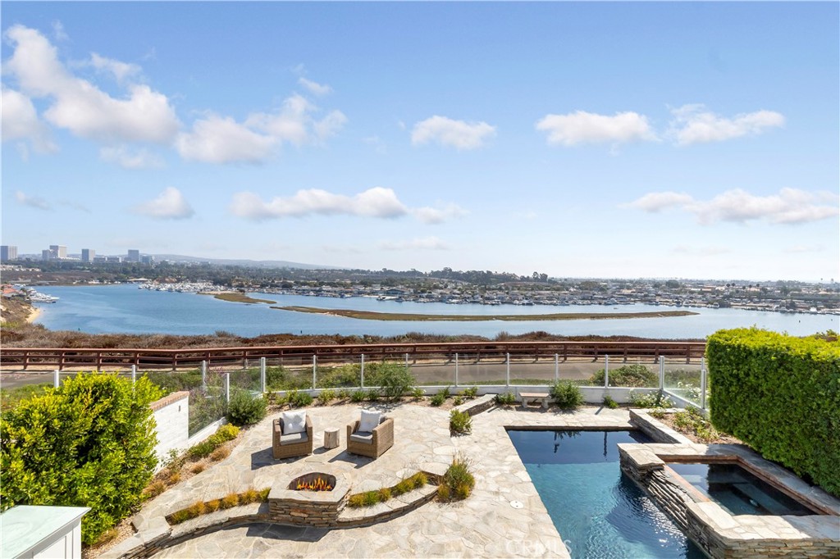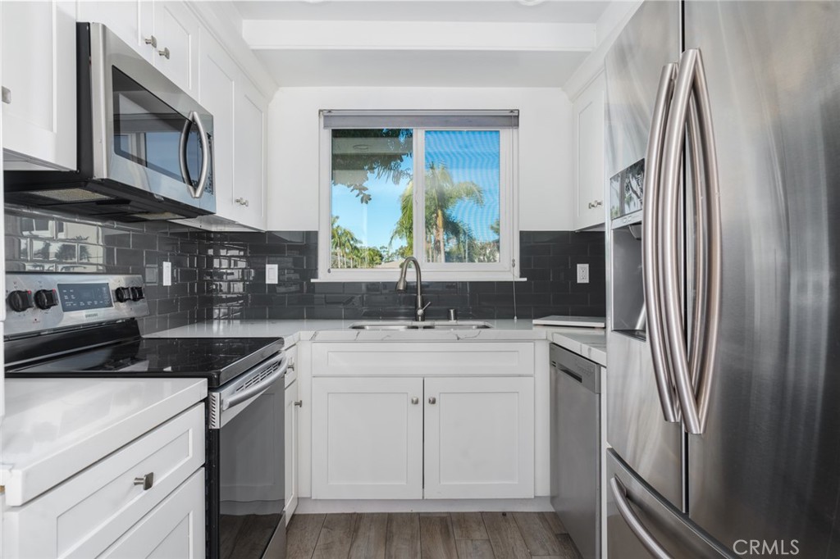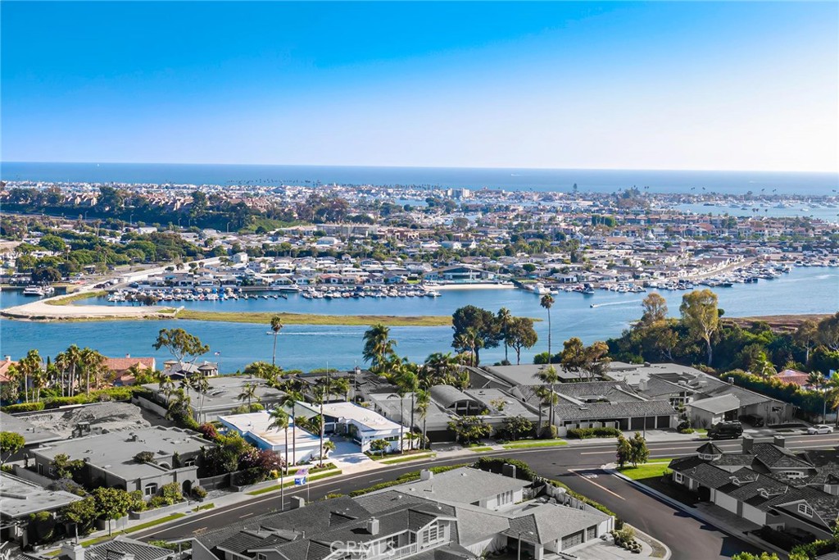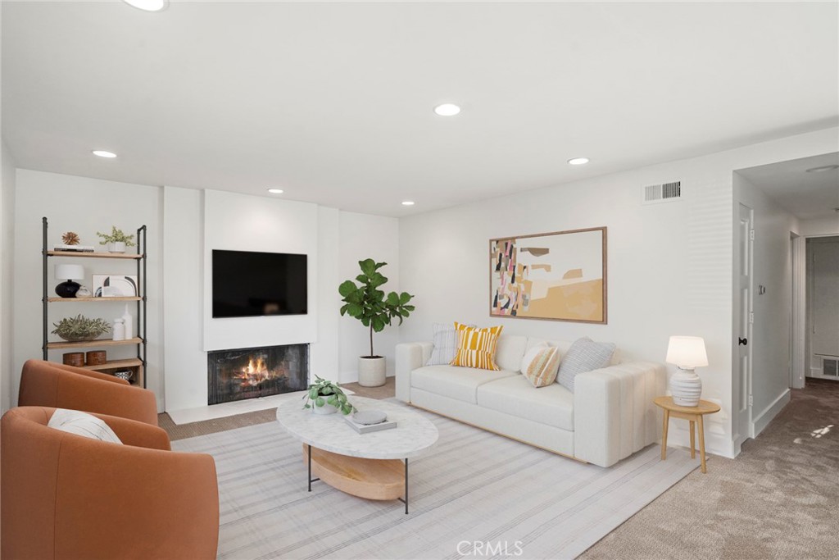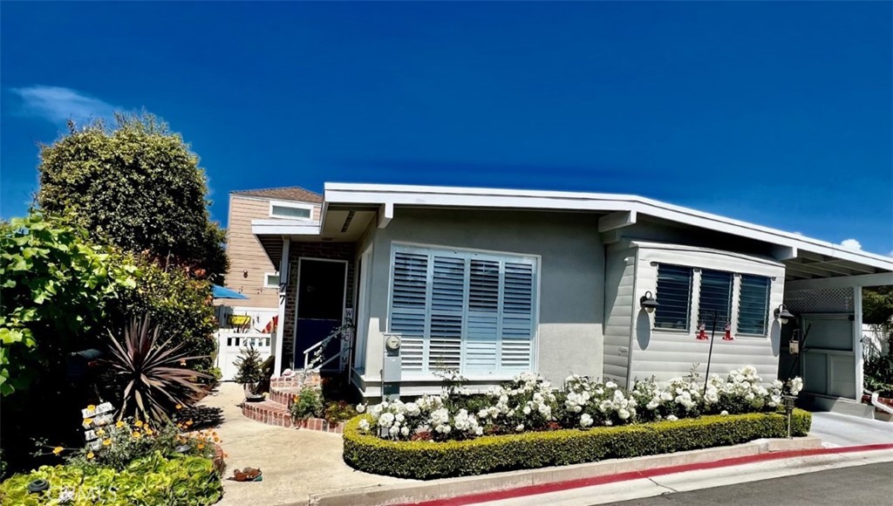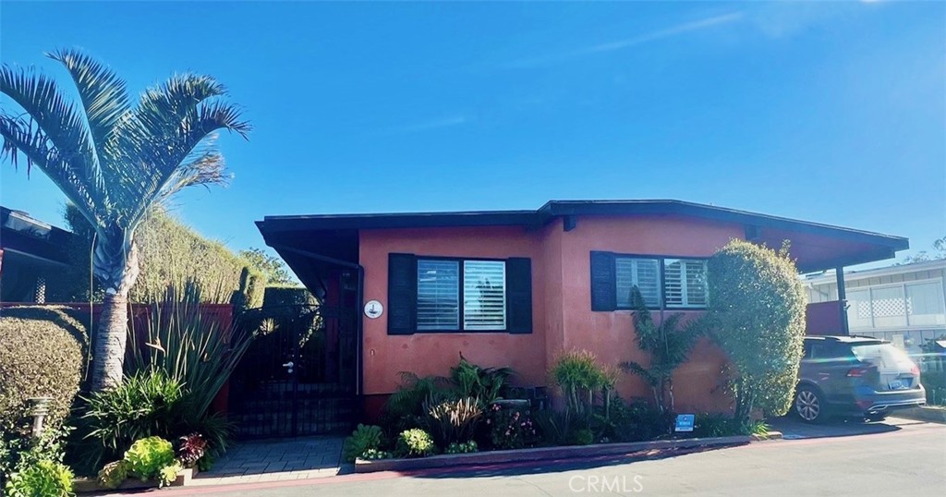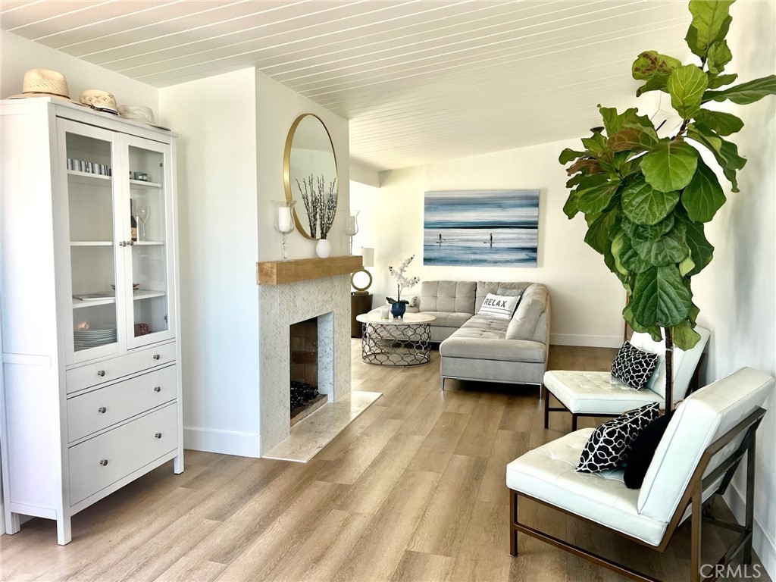7 Castaways North
Newport Beach, CA 92660
Closed for $4,640,000
Beds: 6 Baths: 6 Structure Size: 4,196 sqft Lot Size: 6,215 sqft
| MLS | NP23151544 |
| Year Built | 1997 |
| Property Type | Single Family Residence |
| County | Orange |
| Status | Closed |
| Closed | $4,640,000 |
| Structure Size | 4,196 sqft |
| Lot Size | 6,215 sqft |
| Beds | 6 |
| Baths | 6 |
Description
Buyers, if you want a deal, this is it. Boasting the LOWEST offered price per square foot in the Castaways in recent history, this presents an unparalleled opportunity for any discerning buyer looking for exceptional value. Let's delve into the numbers: Our competitively priced property offers a remarkable $1,144 per square foot, in a prime location with no neighbors across and considerable guest parking. Three properties just closed escrow within the last few weeks in the Castaways, with price points at $1,528, $1,459 and $1,200 per square foot (all within a block of our property). Examining the last original sale prior to those in the area, which featured an entirely untouched property and a smaller lot, in a less desirable location that sold at $1,165 a square foot. This home has been thoughtfully expanded to unveil a custom floor plan. The layout boasts an impressive six bedrooms (one currently being used as a loft space), most of which have their en-suite bathroom, one on the main level, and a private home office. The bonus bedroom, in particular, offers an intriguing versatility for many buyers; whether envisioned as an airy loft, a vibrant teen retreat, a sixth bedroom, or a game room, the space is adorned with vaulted ceilings that create an atmosphere of openness and possibility. The large and private primary bedroom has its wing, featuring his and her closets that provide ample storage space and a large bathroom with his and her vanity areas. The expansive family room opens to the kitchen and outdoor living area. Bifold doors connect the indoor space to a custom-designed backyard, which underwent a complete transformation four years ago. A covered loggia is an extension of the home, full with an outdoor built-in barbecue and a custom fire that sits on a custom wood deck. The highlight, however, lies in the splendid pool and spa adorned with a captivating waterfall feature, an oasis of relaxation to indulge in the ultimate outdoor lifestyle. Floor plan is provided in the supplements. Virtual tour is loaded for a video tour of the property as well.
Listing information courtesy of: Annie Clougherty, Compass . *Based on information from the Association of REALTORS/Multiple Listing as of 01/30/2025 and/or other sources. Display of MLS data is deemed reliable but is not guaranteed accurate by the MLS. All data, including all measurements and calculations of area, is obtained from various sources and has not been, and will not be, verified by broker or MLS. All information should be independently reviewed and verified for accuracy. Properties may or may not be listed by the office/agent presenting the information.




