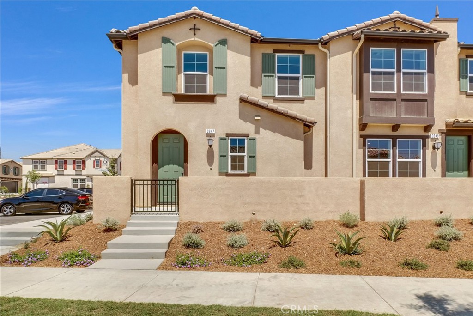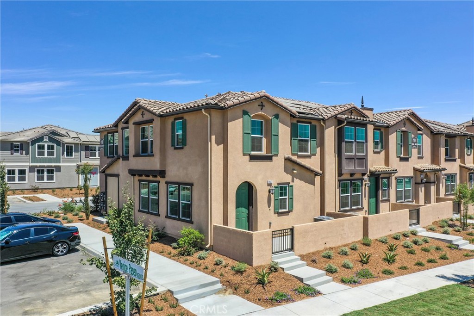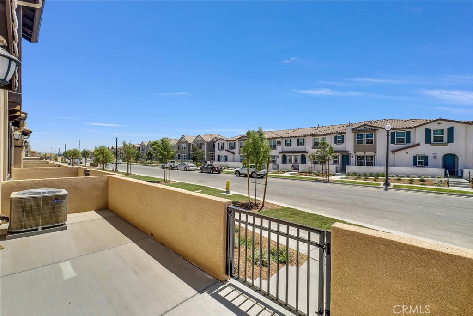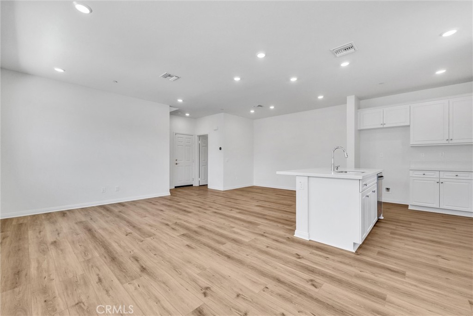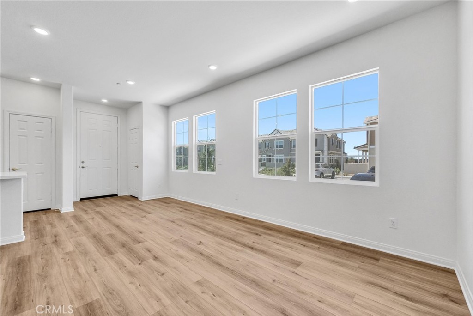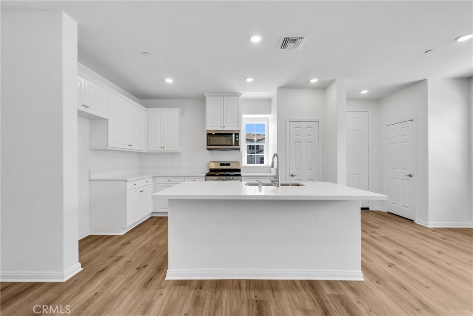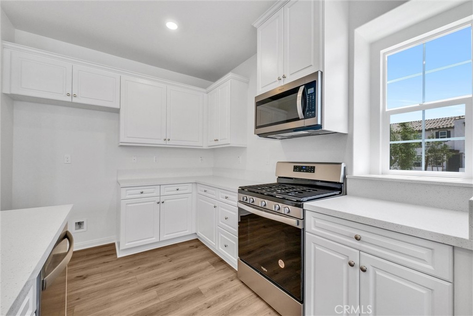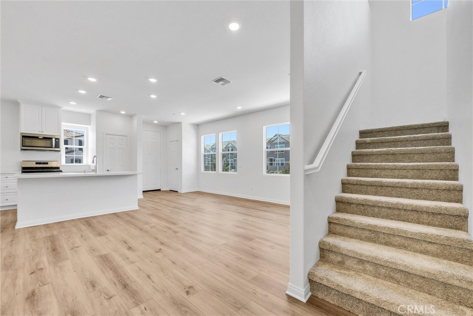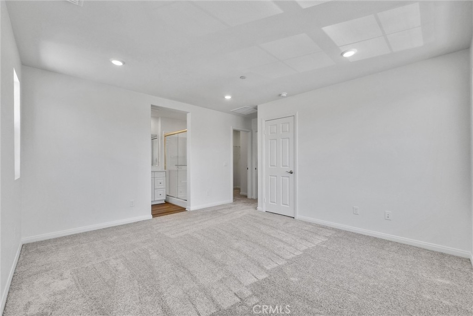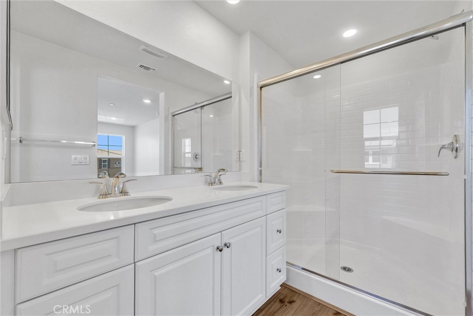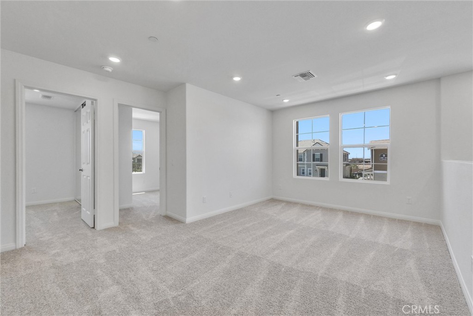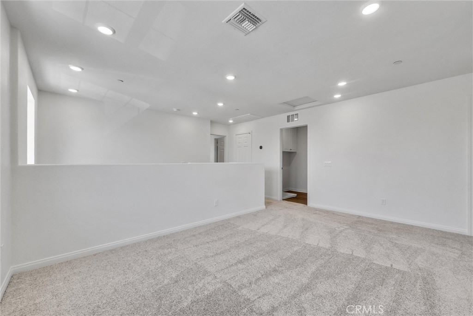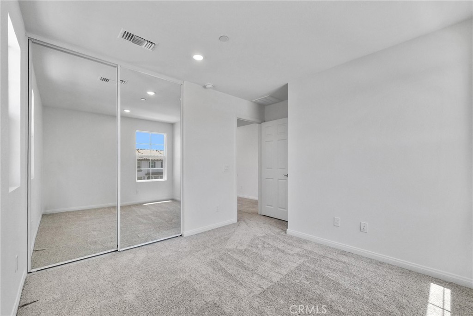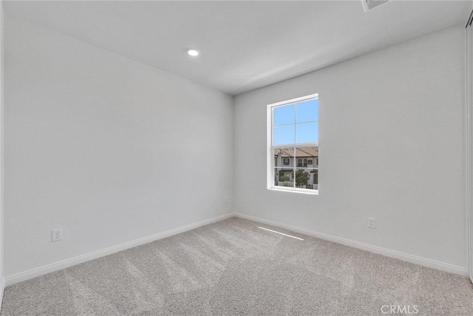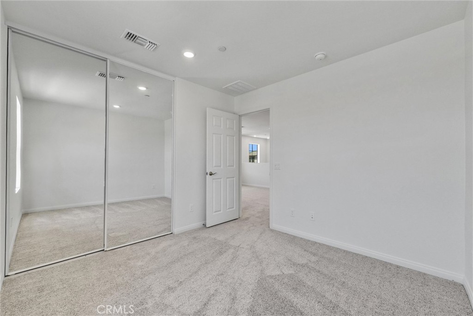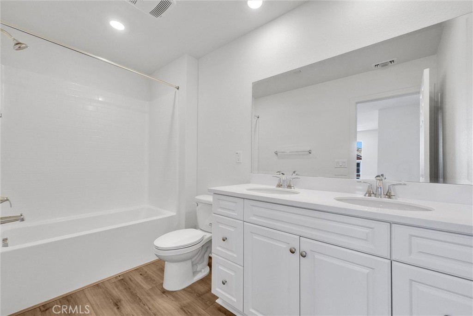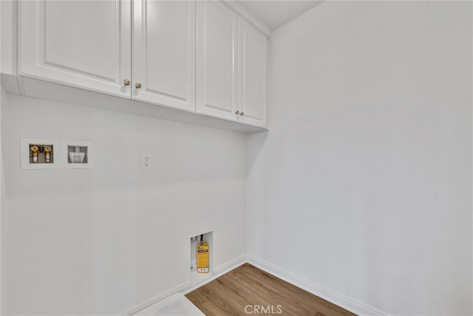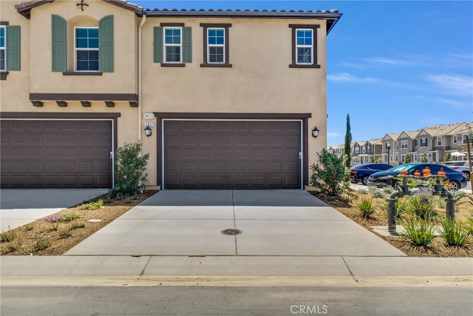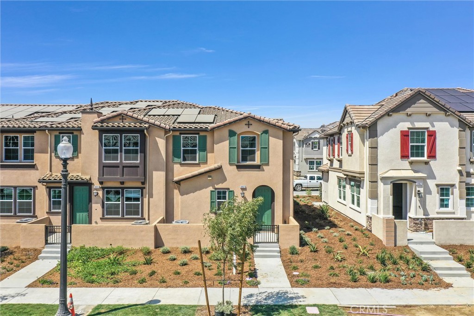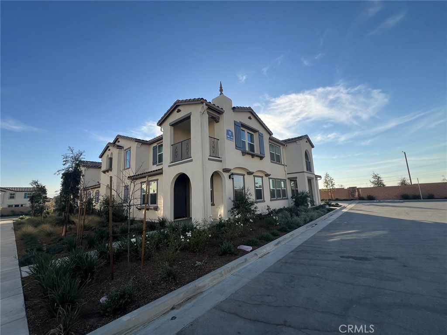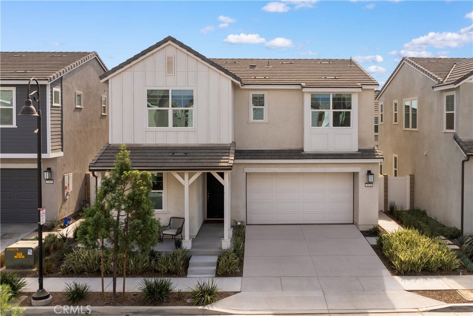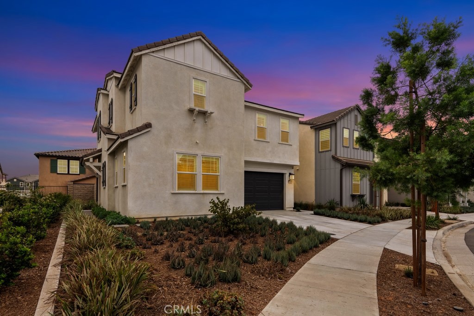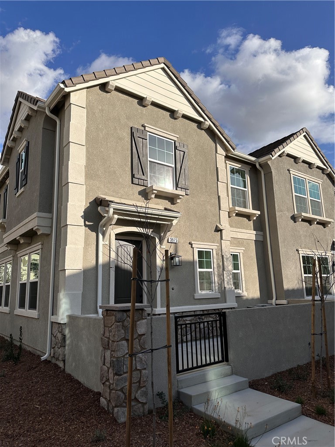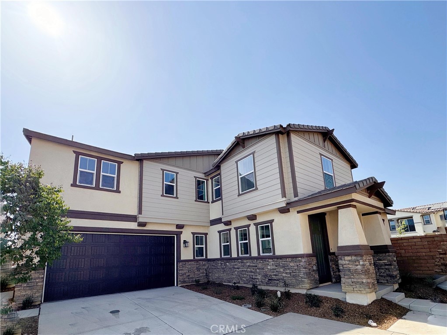3947 E Rincon Street
Ontario, CA 91761
$6,100.00 (-0.92%)
Active for $659,900
Beds: 3 Baths: 3 Structure Size: 1,652 sqft Lot Size: N/A sqft
| MLS | TR24166674 |
| Year Built | 2024 |
| Property Type | Condominium |
| County | San Bernardino |
| Status | Active |
| Active | $659,900 |
| Structure Size | 1,652 sqft |
| Lot Size | N/A sqft |
| Beds | 3 |
| Baths | 3 |
Description
This south-facing great corner unit condo in Ontario's Moonstone community truly stands out, It offers a great open 1,652 sqft floor plan with expansive 9-ft ceilings and a bright and airy feel with plenty of parking space. The kitchen is beautifully designed with white cabinetry, quartz countertops, and brand-new Whirlpool® stainless steel appliances. Luxury vinyl plank flooring throughout the downstairs. Additionally, there is convenient powder room. The upstairs lead to a spacious primary bedroom with two large walk-in closets and a luxurious adjoining bath with cultured marble countertops, dual sinks and walk-in shower. This floor plan boasts a large family loft perfect for movie nights and relaxing with a good book. There is an upstairs laundry room and linen closet for added convenience. The two secondary bedrooms are opposite the primary bedroom and include white mirrored closet doors. The large hallway bathroom has tub/shower combination. The exterior of the home has water-efficient front landscaping beyond the private patio. Eco-friendly features like a tankless water heater, smart thermostat, lease SunPower® solar energy system, and double-pane windows enhance energy efficiency. Future amenities for the community include two parks, a pool, a spa, a dog park, and pickleball courts. There is easy access to I-15, I-10, and 60 Freeways. You are also close to shopping at Costco®, 99 Ranch Market & Cloverdale Marketplace and Eastvale Gateway. The Ontario International Airport and Ontario Mills Mall are a short drive away. This beautiful home is a unique find and definitely worth seeing!
Listing information courtesy of: Simin Zhang, Harvest Realty Development . *Based on information from the Association of REALTORS/Multiple Listing as of 11/23/2024 and/or other sources. Display of MLS data is deemed reliable but is not guaranteed accurate by the MLS. All data, including all measurements and calculations of area, is obtained from various sources and has not been, and will not be, verified by broker or MLS. All information should be independently reviewed and verified for accuracy. Properties may or may not be listed by the office/agent presenting the information.

