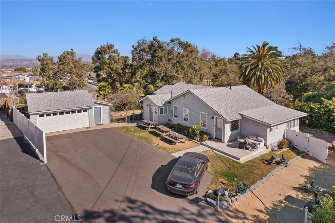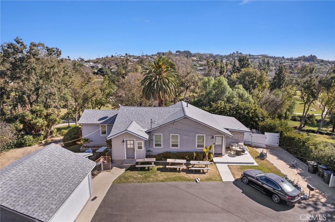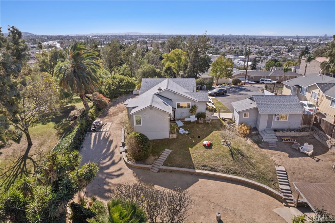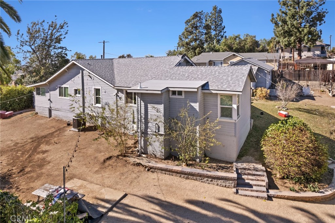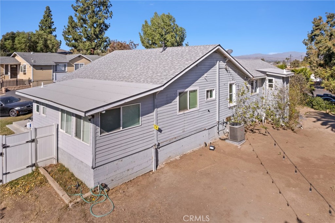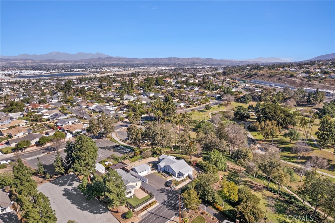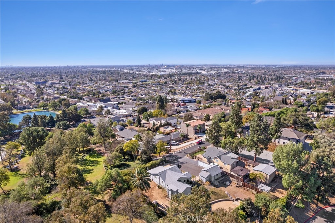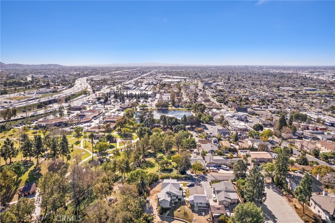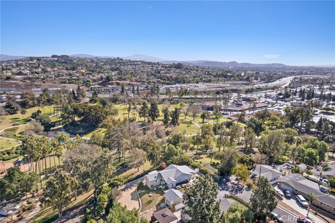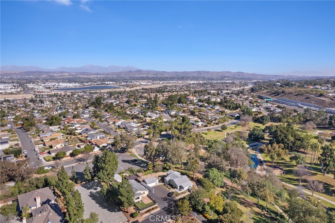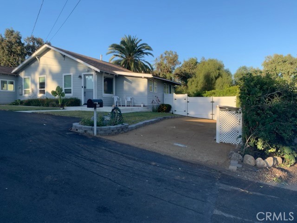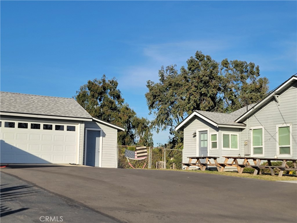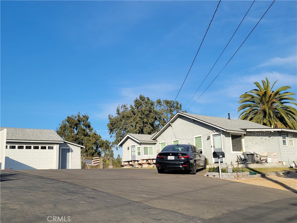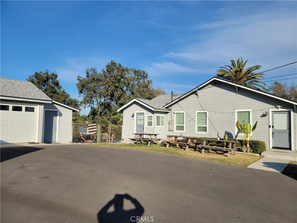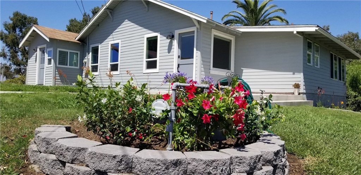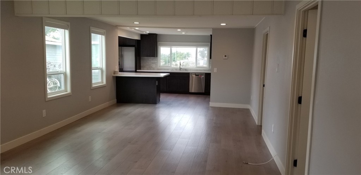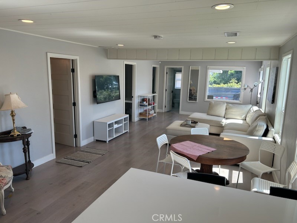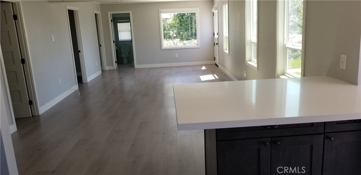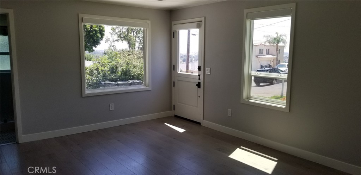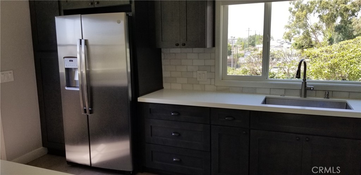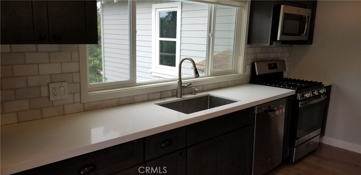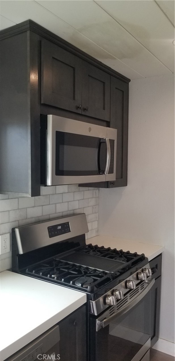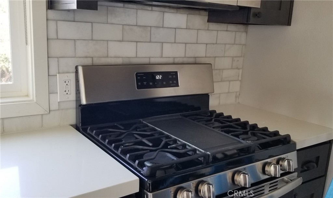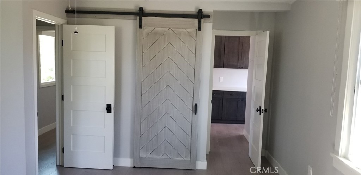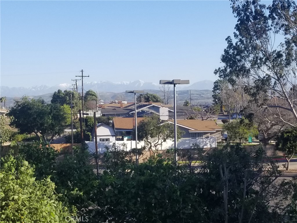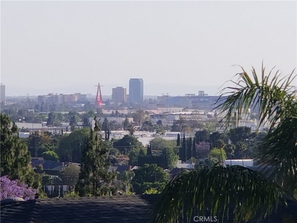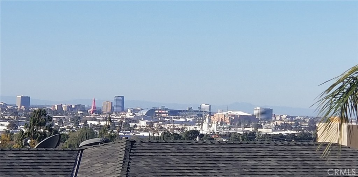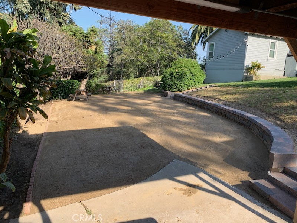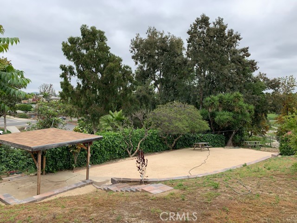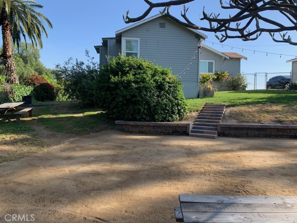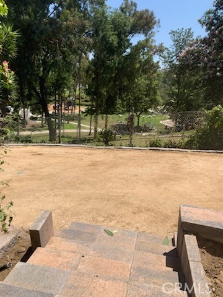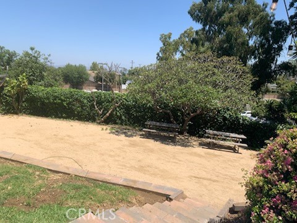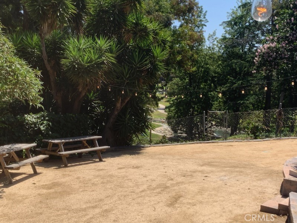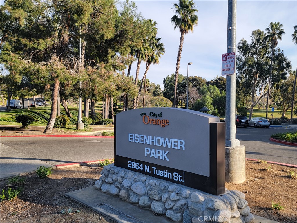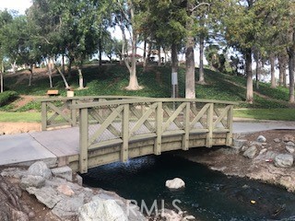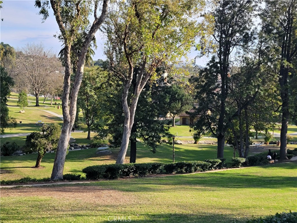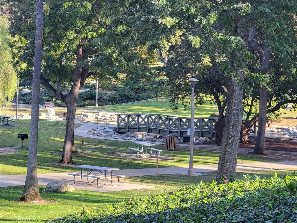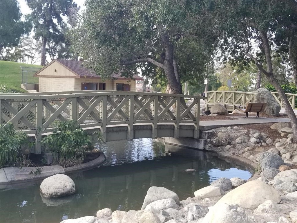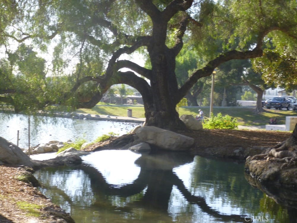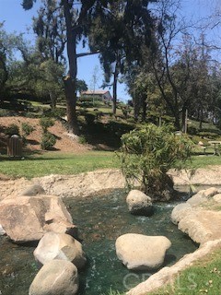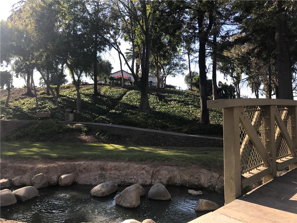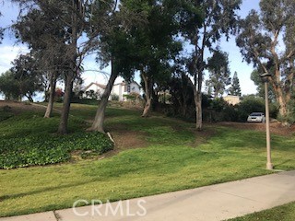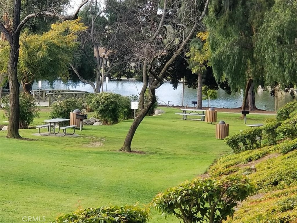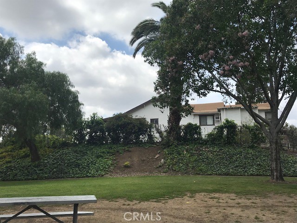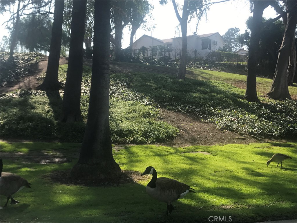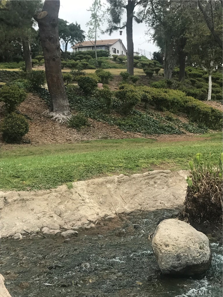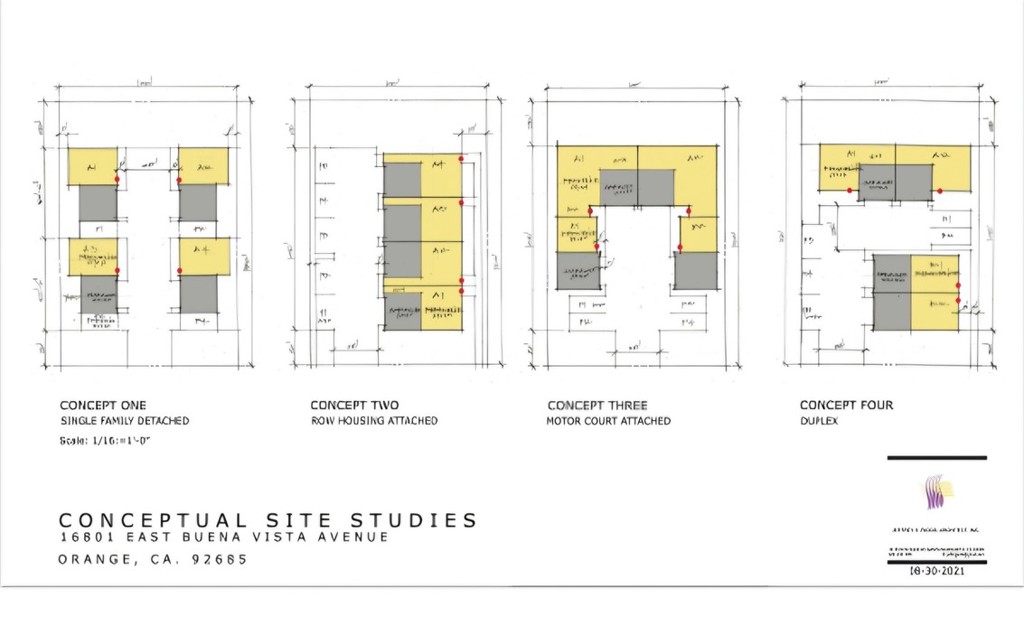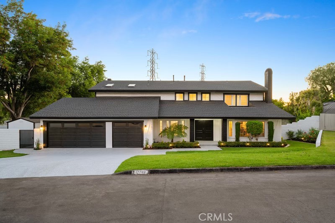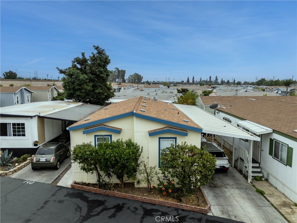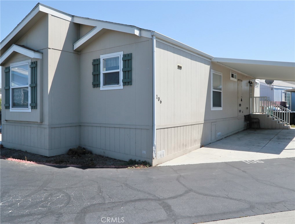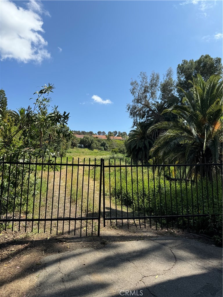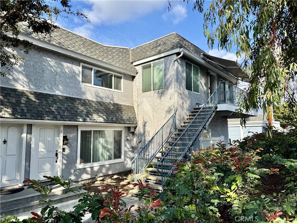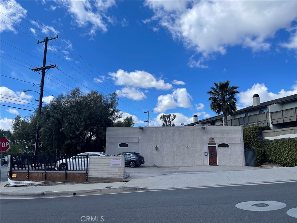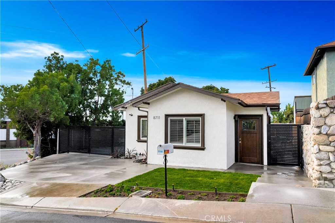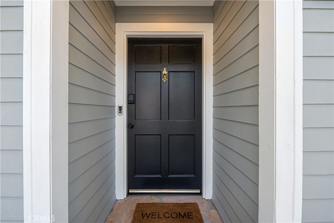16801 E Buena Vista Avenue
Orange, CA 92865
$220,000.00 (-11.61%)
Active for $1,675,000
Beds: 5 Baths: 3 Structure Size: 1,612 sqft Lot Size: 15,000 sqft
| MLS | OC25011304 |
| Year Built | 1927 |
| Property Type | Single Family Residence |
| County | Orange |
| Status | Active |
| Active | $1,675,000 |
| Structure Size | 1,612 sqft |
| Lot Size | 15,000 sqft |
| Beds | 5 |
| Baths | 3 |
Description
INVESTMENT OPPORTUNITY WITH ENDLESS POTENTIAL -- LOCATION, LOCATION, LOCATION – 18-ACRE PARK AS YOUR NEIGHBOR -- 15,000 SF Multi-Family zoned (R4, County of Orange) DOUBLE LOT with panoramic views of Orange County and surrounded on 3 sides by one of Orange’s largest community park, Eisenhower Park. The expansive view lot is presently improved with a single-family home currently rented at $6250 per month and there is plenty of room to perhaps add units, an ADU, to expand the home to estate size or to raze the home and build multiple units. If serenity, "social distancing", privacy, quality appointments and panoramic views are important to you, this one-of-a-kind 5 bd/3ba 1600 SF +/- renovated single-family home is certainly for you! This historic Crafstman-style cottage home believed dating to the later 1940s (2020 +/- renovation) is a unique blend of the old and new and features a recently completed down-to-stud renovation featuring best in class finish and design features including everything virtually new including new double-pane windows, newer roof, laminate flooring, electrical, plumbing and air conditioning. The interior has a free-flowing floorplan with upgraded and low maintenance laminate flooring throughout and accented by a modern and aesthetically pleasing color scheme designed by a professional designer. The spacious kitchen with a built-in eating area features designer cabinets, quartz countertops, and upgraded NEW stainless-steel appliances including a double-door refrigerator. The oversized lot of approximately 15,000 SF benefits from being surrounded on three sides by the renowned Orange Eisenhower Park and offering 270-degree panoramic views of the serene park below and city lights beyond. There is driveway parking for up to 6 vehicles along with a detached 2-car garage. NOTE TO BUILDERS / INVESTORS: Preliminary check with the County indicated that the Setbacks and requirements for development are: 35' Height; 20' Front; 25' Rear; 5' Side; and 15' between building units. Please verify independently with the County and CIty, no assurances are provided by Seller or Broker. Go to the Supplements section of the listing for Conceptual Development site plan, no assurances are provided by Seller or Broker.
Listing information courtesy of: Robert Wilson, Wilson Realty Group 714-306-9595. *Based on information from the Association of REALTORS/Multiple Listing as of 03/17/2025 and/or other sources. Display of MLS data is deemed reliable but is not guaranteed accurate by the MLS. All data, including all measurements and calculations of area, is obtained from various sources and has not been, and will not be, verified by broker or MLS. All information should be independently reviewed and verified for accuracy. Properties may or may not be listed by the office/agent presenting the information.

