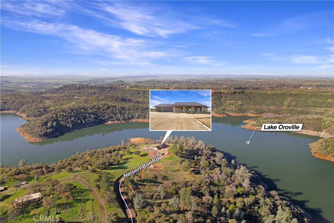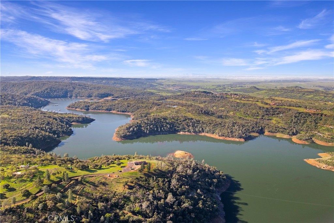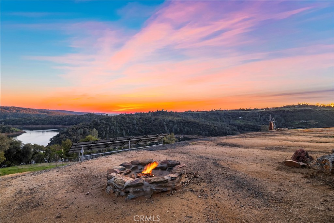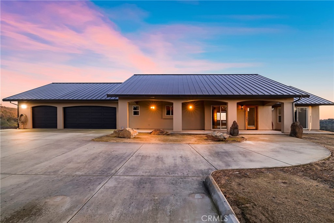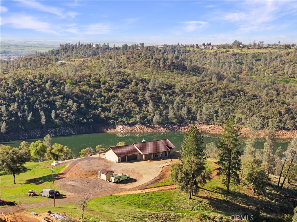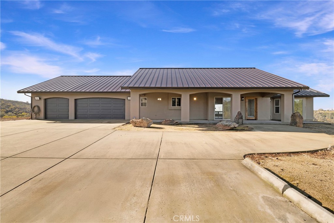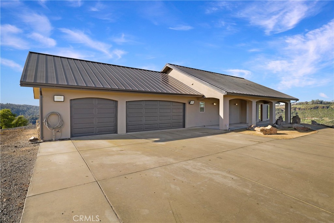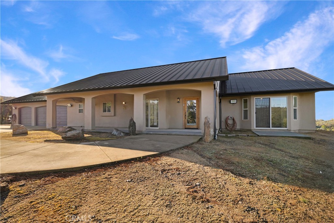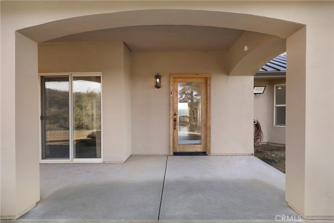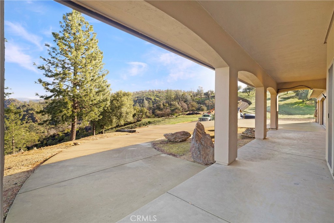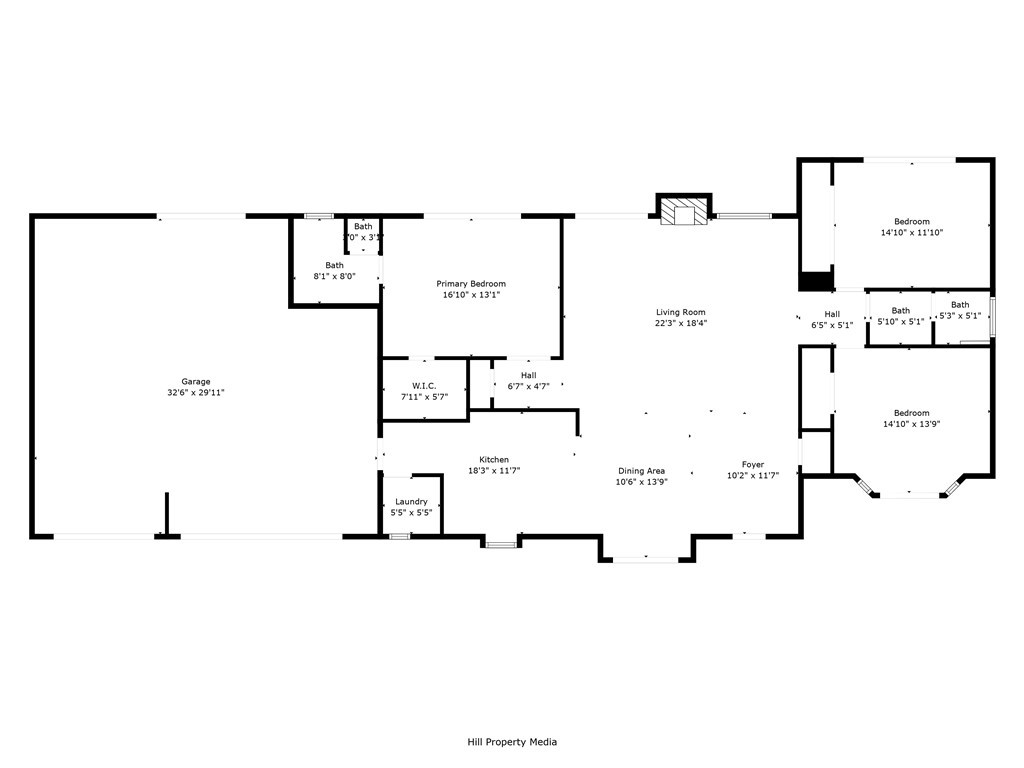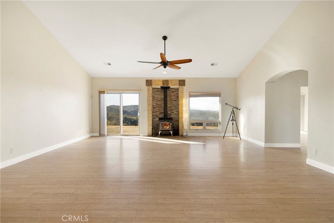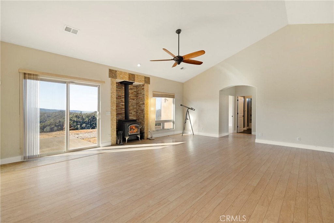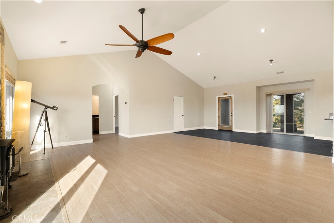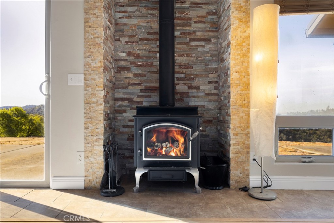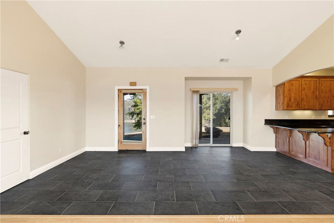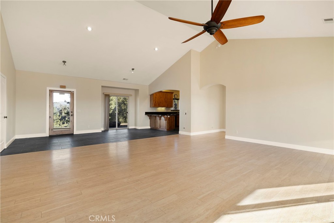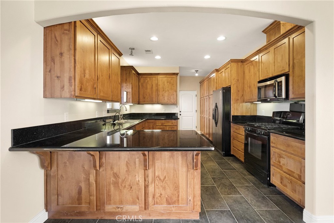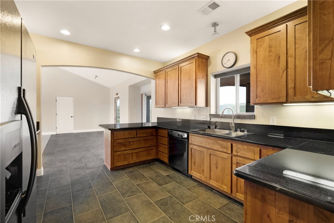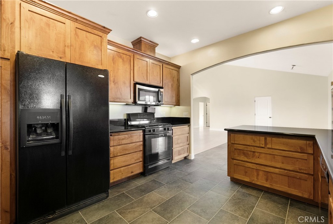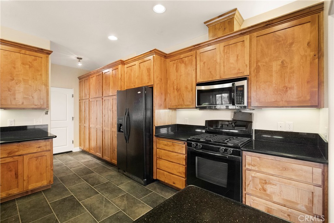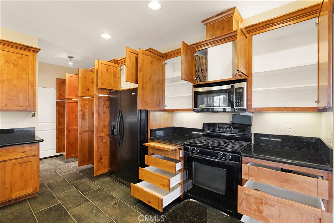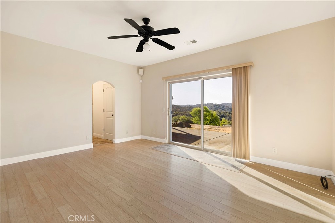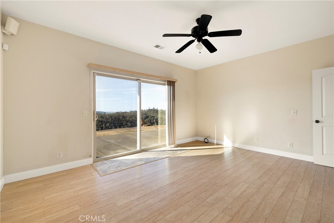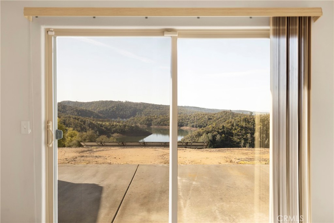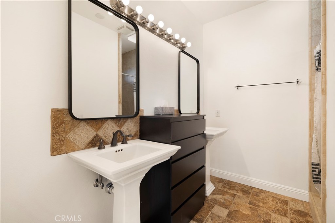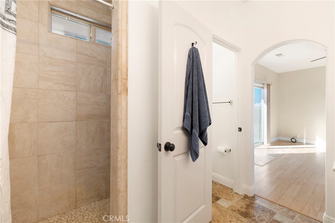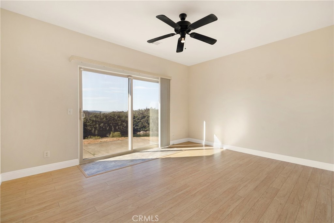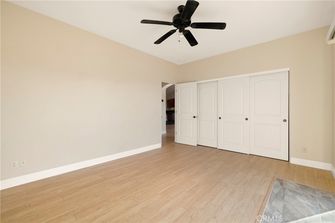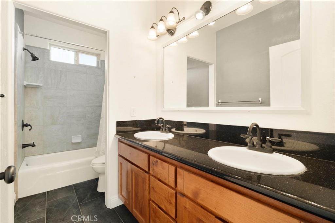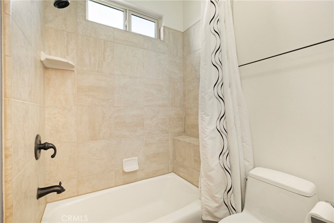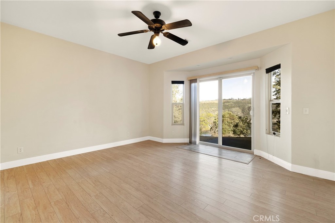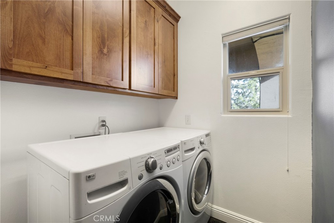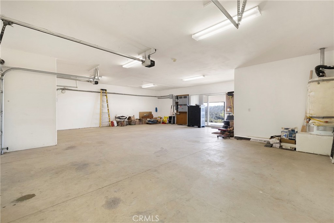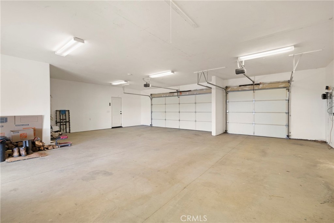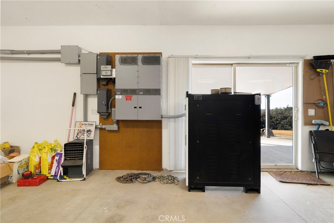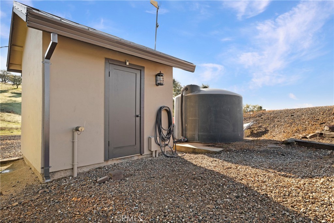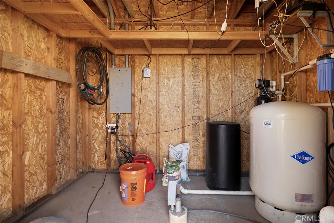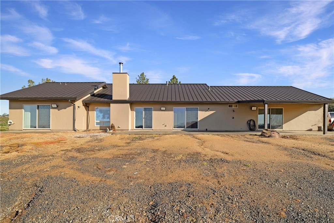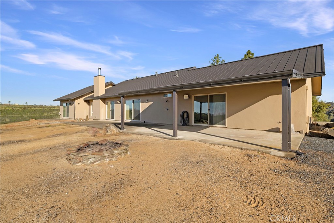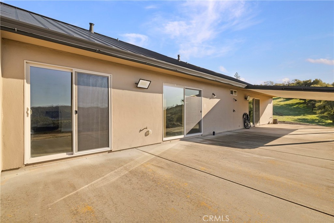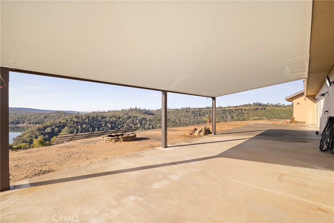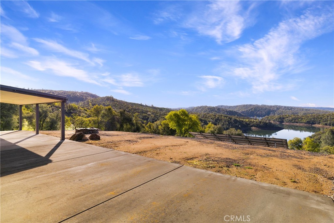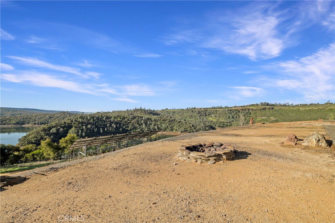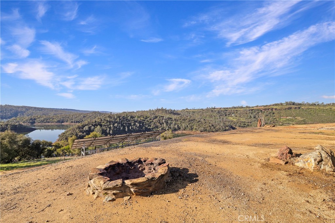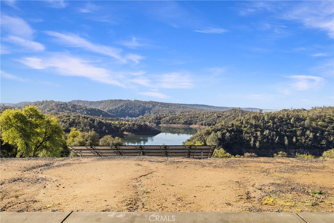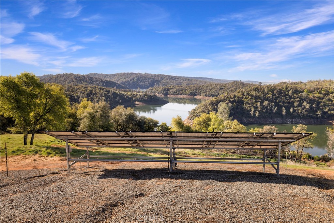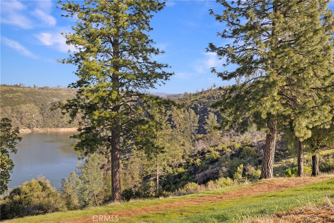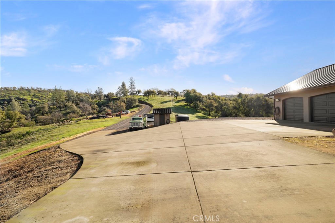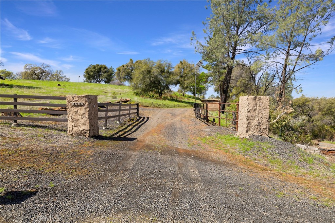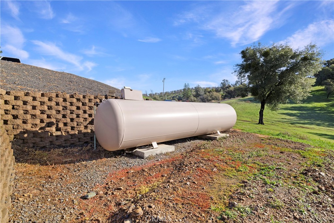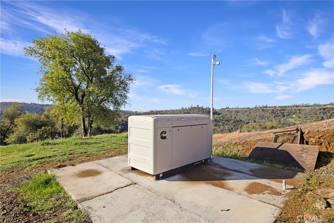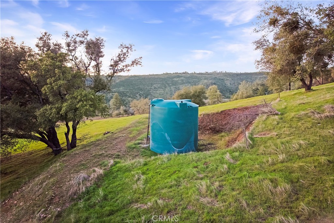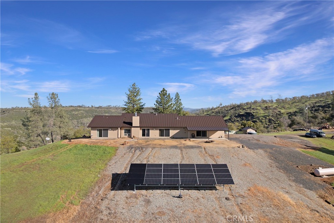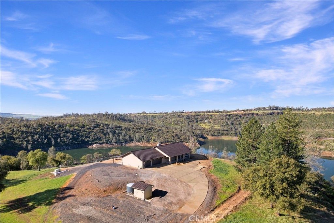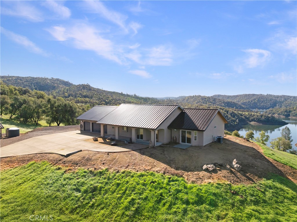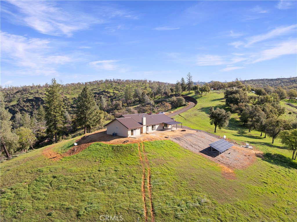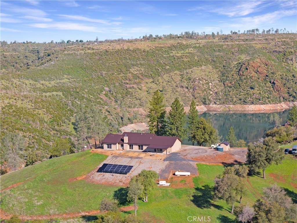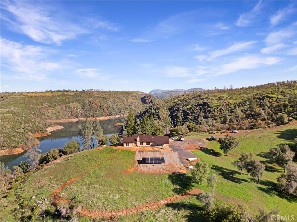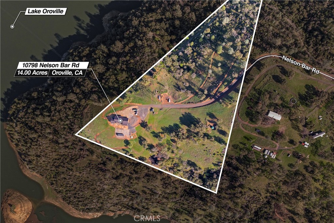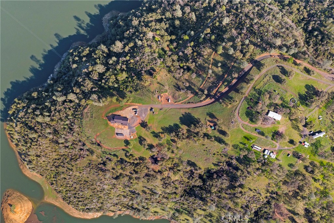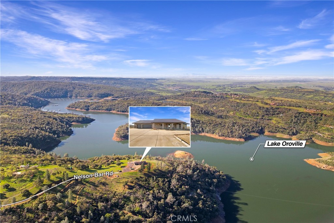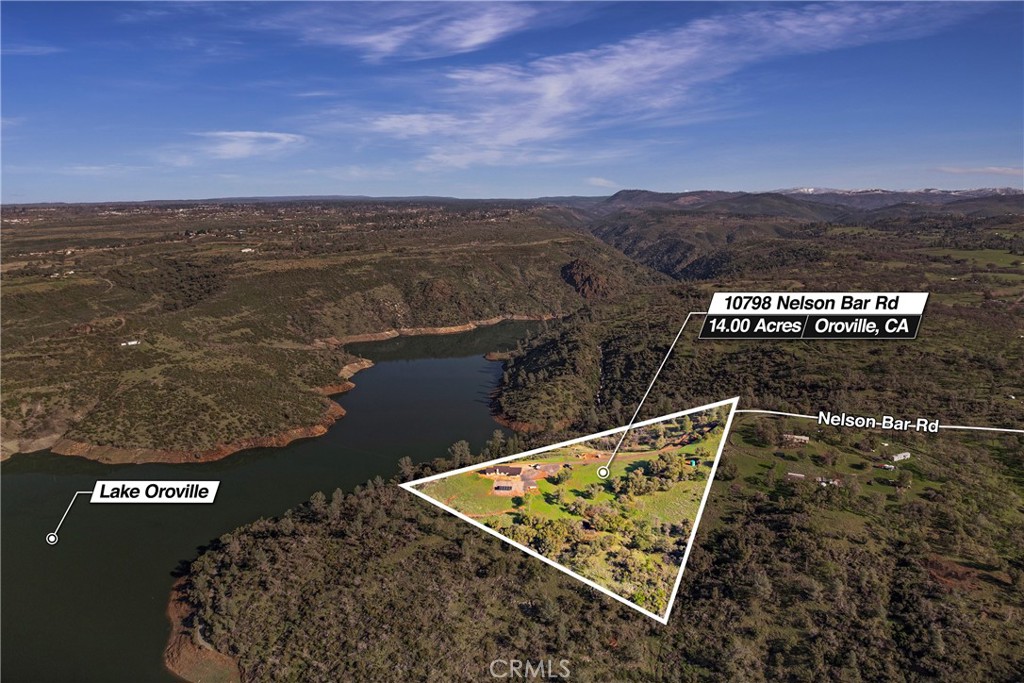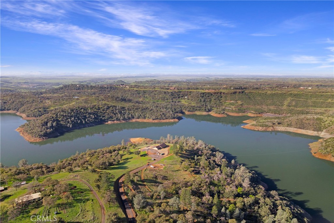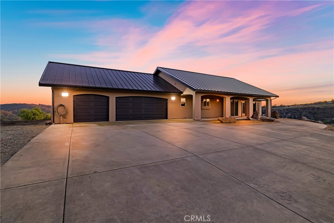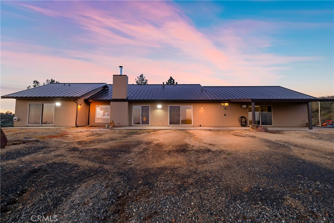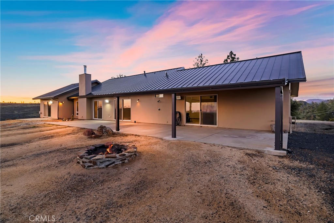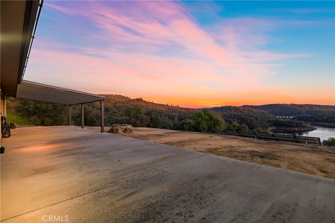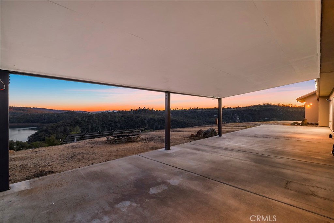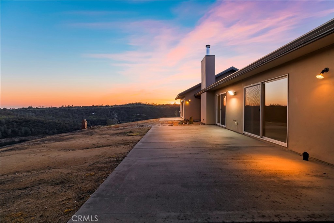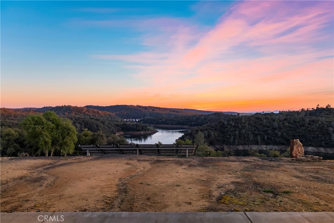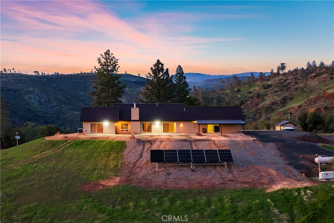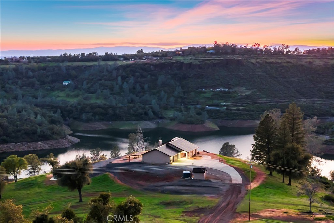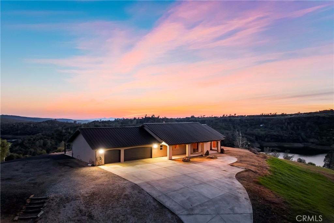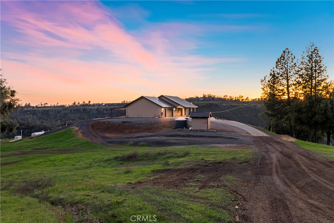10798 Nelson Bar Road
Oroville, CA 95965
Active for $635,000
Beds: 3 Baths: 2 Structure Size: 1,896 sqft Lot Size: 568,458 sqft
| MLS | SN25065340 |
| Year Built | 2007 |
| Property Type | Single Family Residence |
| County | Butte |
| Status | Active |
| Active | $635,000 |
| Structure Size | 1,896 sqft |
| Lot Size | 568,458 sqft |
| Beds | 3 |
| Baths | 2 |
Description
Once in a while a very special property comes to market! This is that property!! Located above Lake Oroville on the West Branch of the Feather River, this 2007 Custom Built Home on 13.05 acres sits on a point of the canyon where the lake views to the North, West, and South are breathtaking. To the South Lime Saddle Marina offers seasonal views of the houseboats. To the West and North is the beautiful Feather River Canyon. The paved county road from HWY70 to the cul-de-sac gated entrance allows mail delivery and garbage pickup. This is an oasis in the Sierra Nevada Foothills where sunrise and sun set views are a new painting very day!. There is a fully owned ground mount solar power system with 24 panels rated at 9.12 KW. Combined with 25 kW of battery storage, the seller has had zero electric bills. The 1,150-gallon propane tank and Cummins backup generator are another bonus! The well house has a water filtration system, 2,500 gallon holding tank and a 10,000-gallon tank above the home providing if needed gravity feed. In 2023 the home exterior was painted, and a metal roof was installed. The exterior of the home features smooth coat stucco, a 340 sq. ft. covered front porch, dual pane windows, and a 945 sq. ft. 3 Car Garage. The back patio has an outdoor shower, a 450 sq. ft. cover and another 435 sq. ft. of uncovered patio to enjoy the views rain or shine. The glass door entry welcomes you and your guests with a vaulted ceiling living room and dining area. The entry, dining area and kitchen have porcelain tile floors. The living room and bedrooms have Pergo laminate Flooring. The kitchen offers granite countertops, cherry cabinets, a 6-foot breakfast bar, recessed lighting, propane oven/range, a pantry wall of cabinets and a vented built in microwave. The living room has a free-standing wood stove with ledger stone walls, recessed lighting and a slider to the back patio. The home offers an open concept single floor plan. There is a double door entry to the spacious primary bedroom with a walk in closet and amazing southern views. The master bath offers tiled floors, two separate pedestal sinks and a walk-in tiled shower. The guest bathroom offers a two-sink cherry vanity with granite counters and a tub/shower combination with tiled walls. Both guest bedrooms have their own private sliders to individual patios. 5" baseboards throughout. This special property has a one-of-a-kind location! Schedule your showing today.
Listing information courtesy of: Brian Voigt, Re/Max Home and Investment . *Based on information from the Association of REALTORS/Multiple Listing as of 03/31/2025 and/or other sources. Display of MLS data is deemed reliable but is not guaranteed accurate by the MLS. All data, including all measurements and calculations of area, is obtained from various sources and has not been, and will not be, verified by broker or MLS. All information should be independently reviewed and verified for accuracy. Properties may or may not be listed by the office/agent presenting the information.

