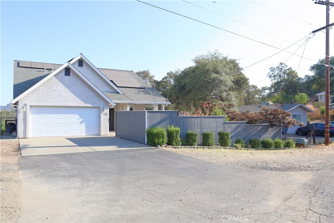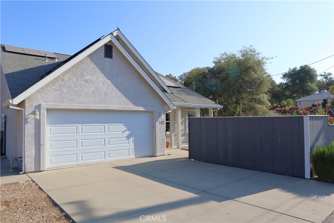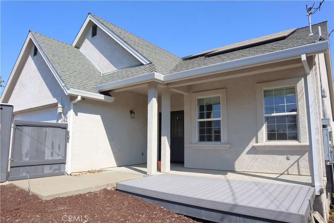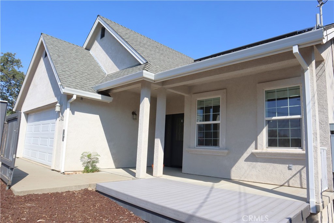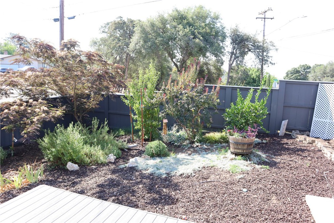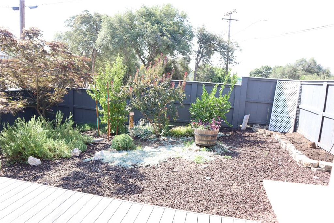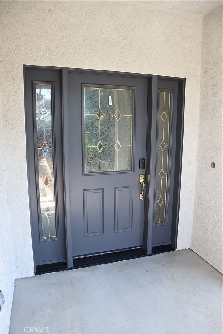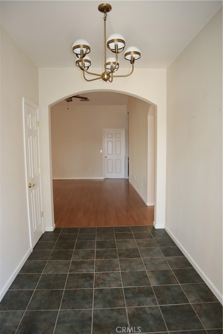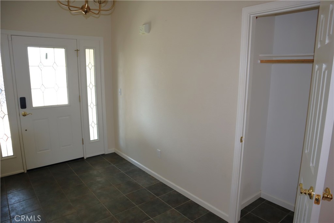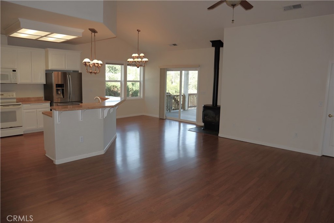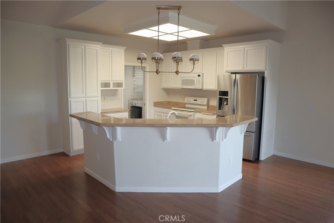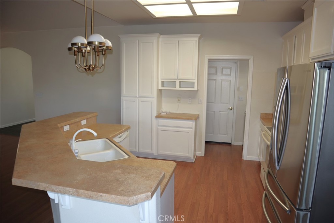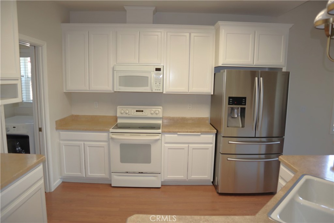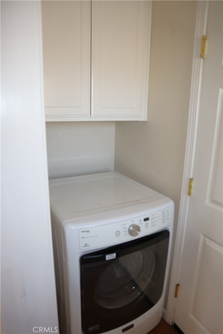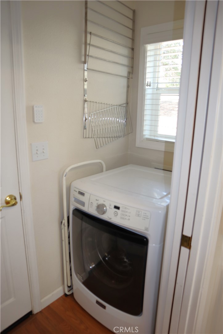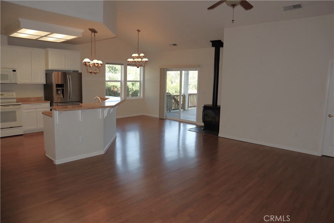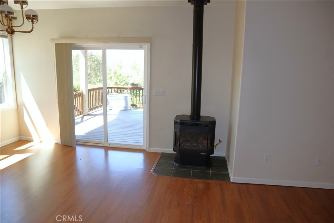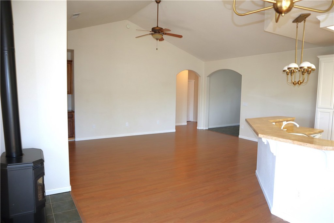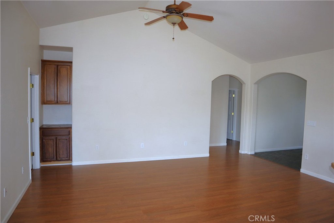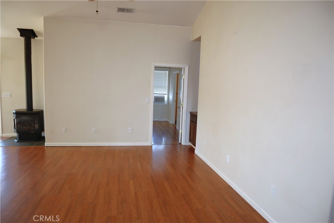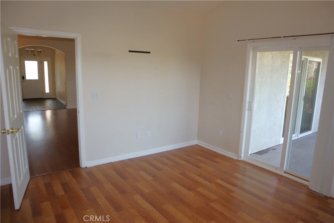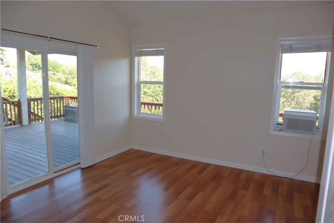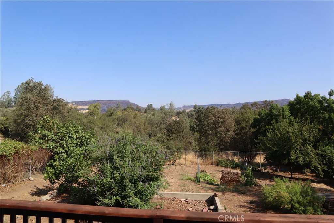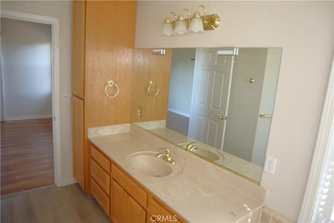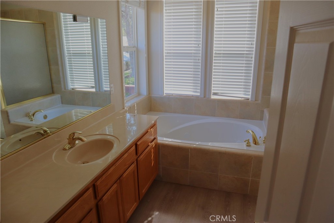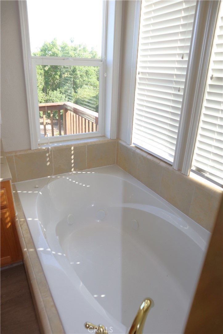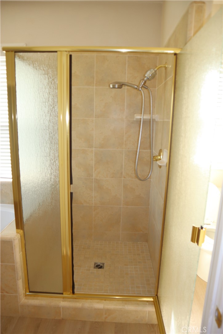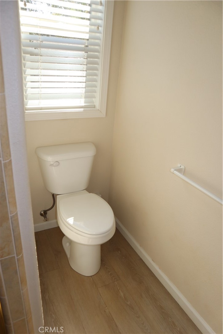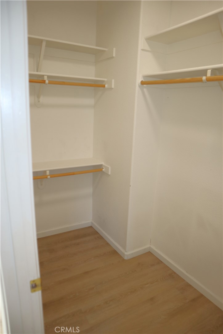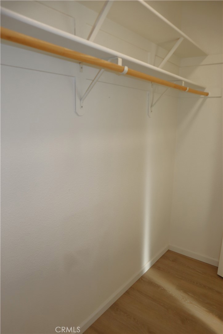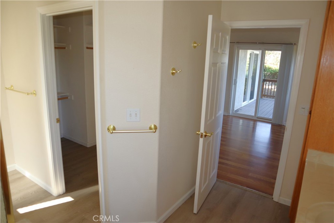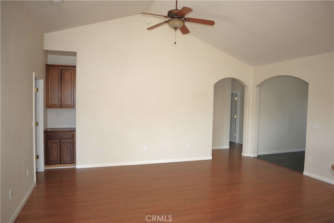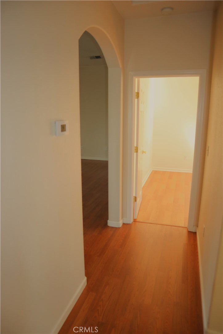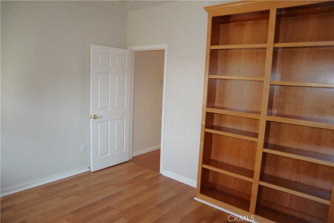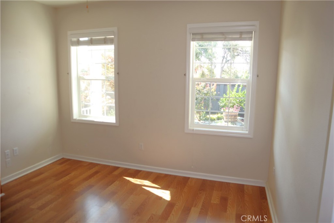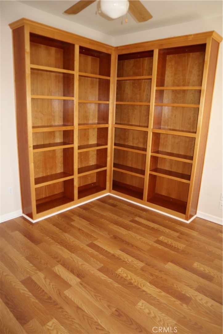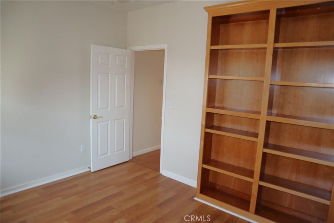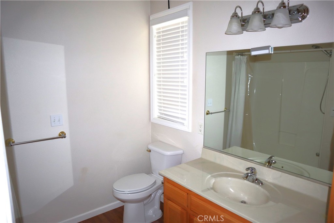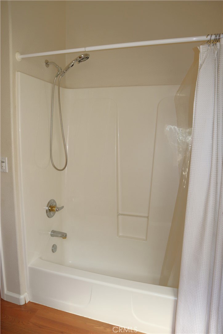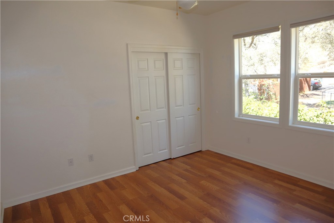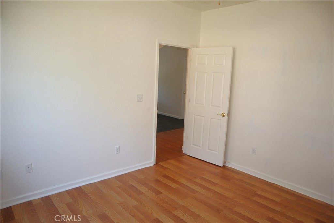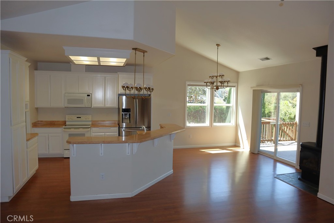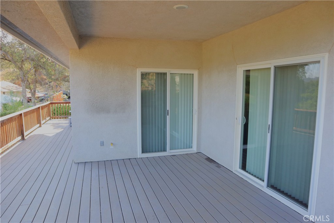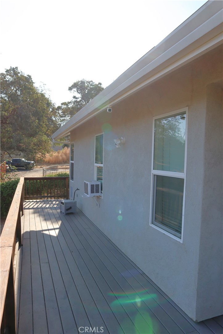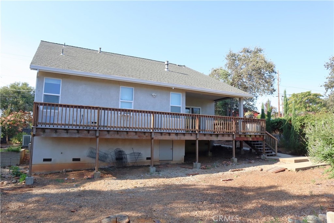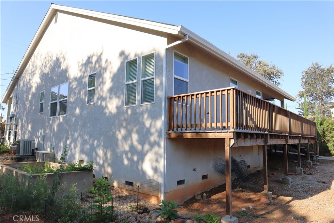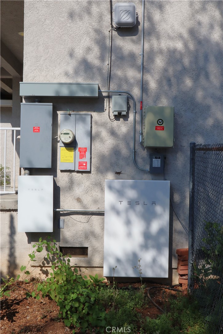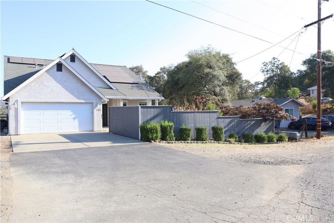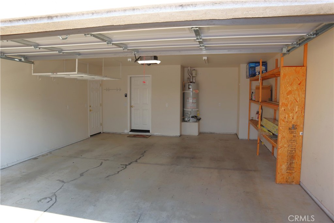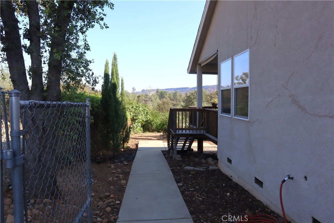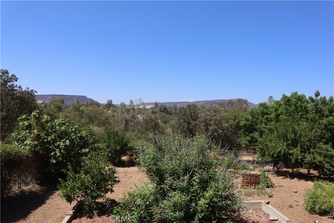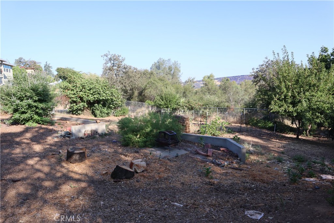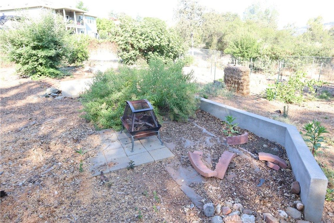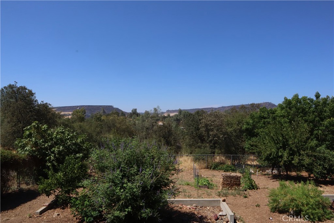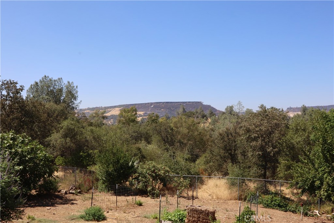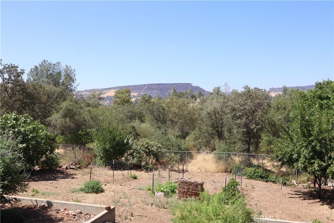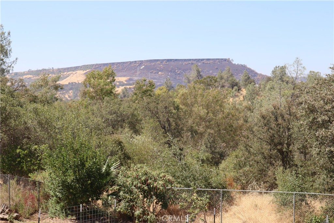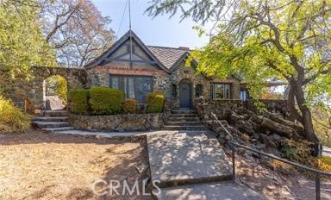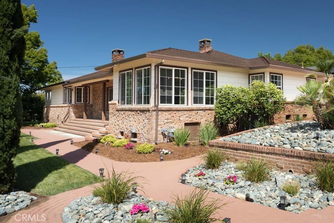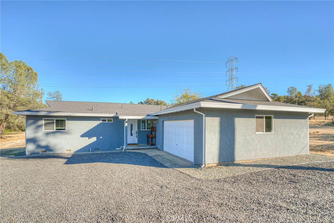342 Canyon Highlands Drive
Oroville, CA 95966
$27,500.00 (-5.79%)
Active for $447,500
Beds: 3 Baths: 2 Structure Size: 1,498 sqft Lot Size: 13,504 sqft
| MLS | OR24156787 |
| Year Built | 2007 |
| Property Type | Single Family Residence |
| County | Butte |
| Status | Active |
| Active | $447,500 |
| Structure Size | 1,498 sqft |
| Lot Size | 13,504 sqft |
| Beds | 3 |
| Baths | 2 |
Description
THE WORD, TURNKEY! OWNED SOLAR AND TESLA BATTERY WALL!!!! Built in 2007 in the eastern foothills of Oroville, this tasteful home is now available! Low maintenance design with high energy efficiency, stucco exterior, concrete pathways, composite decking, OWNED SOLAR and TESLA POWER Wall; fully chain-link fenced backyard and custom privacy fenced front yard. Enjoy the backyard with established fruit trees, landscaping, and stunning views of Table Mountain! Private concrete board fencing in the front yard allows for early morning gardeners and coffee on the extended deck. You will enjoy your own private oasis, away from the chaotic days. The side yard has a large, raised garden bed. Enjoy the covered deck off the dining room and primary bedroom with plumbed natural gas for your BBQ. As you enter the home, the oversized entryway allows for you to find the perfect décor and furniture to accent the custom home. The living room is open to the stylish kitchen and dining room with plenty of natural light! The attached garage is finished, and accesses the home through the laundry room, into the kitchen. The kitchen has an abundance of cabinets and storage. Enter the primary suite with access to the deck. Stunning primary bathroom with soaking tub, large walk-in shower and walk-in closet! Enjoy the soaking tub while taking in the views of Table Mountain! There are two additional bedrooms. One bedroom has built in shelving (no closet). The additional bathroom has a tub and shower combination. Schedule a showing today! Listing agent notes county records shows two bedrooms, third bedroom maybe considered as an office. Buyer to investigate to satisfaction. All data was pulled from public resources.
Listing information courtesy of: TJ Jensen, Century 21 Select Real Estate Inc . *Based on information from the Association of REALTORS/Multiple Listing as of 11/23/2024 and/or other sources. Display of MLS data is deemed reliable but is not guaranteed accurate by the MLS. All data, including all measurements and calculations of area, is obtained from various sources and has not been, and will not be, verified by broker or MLS. All information should be independently reviewed and verified for accuracy. Properties may or may not be listed by the office/agent presenting the information.

