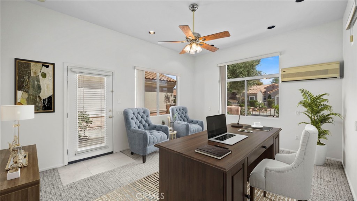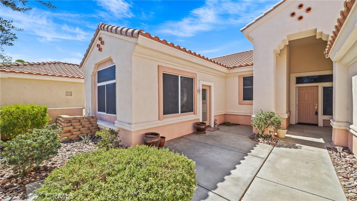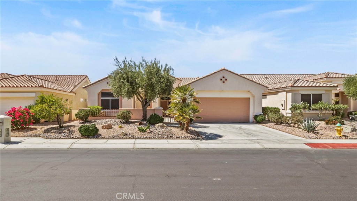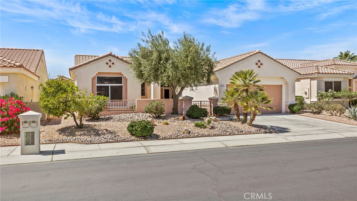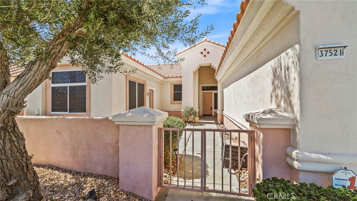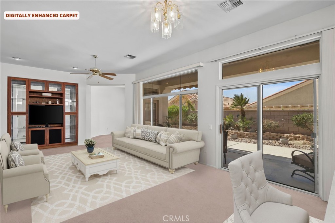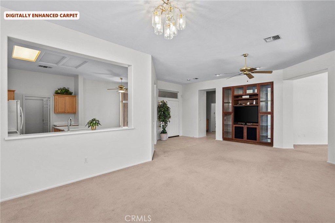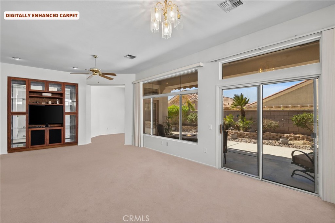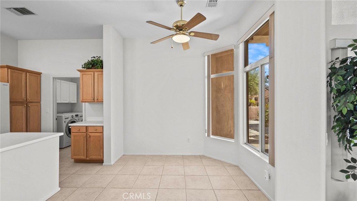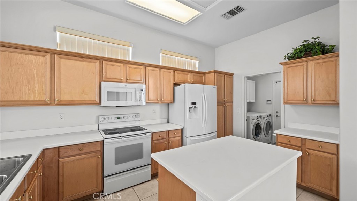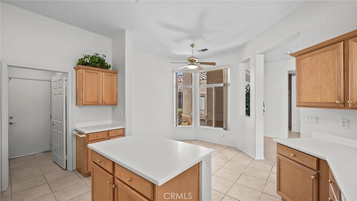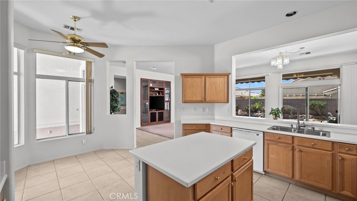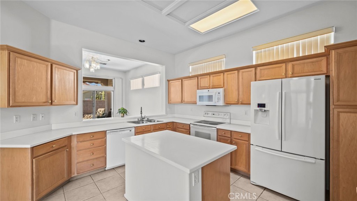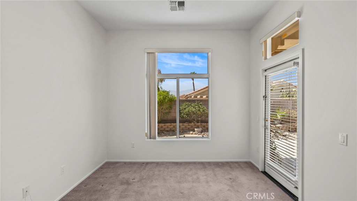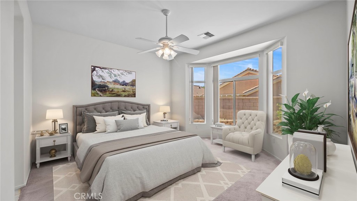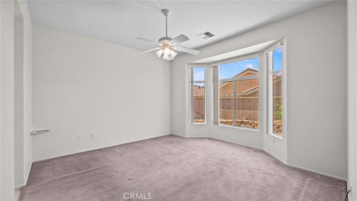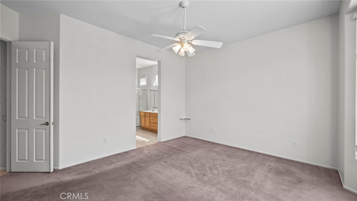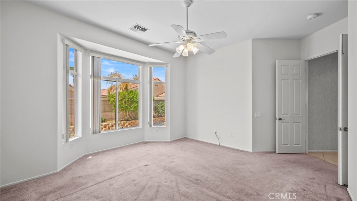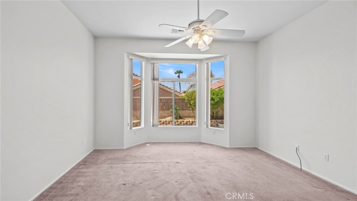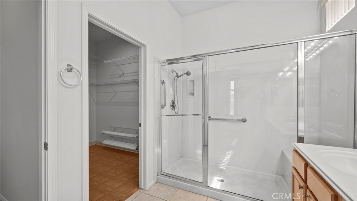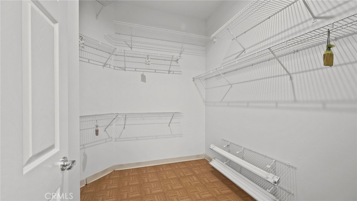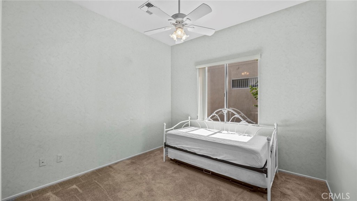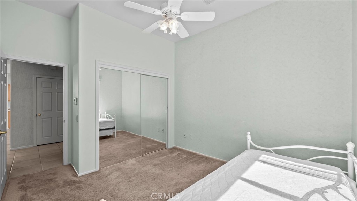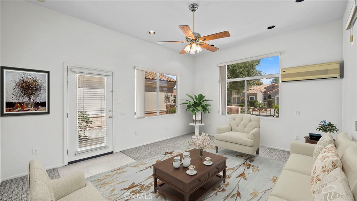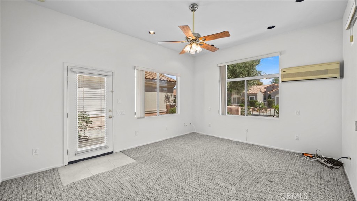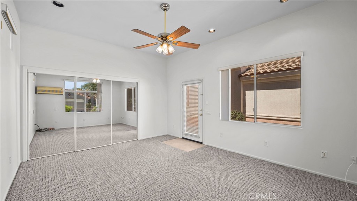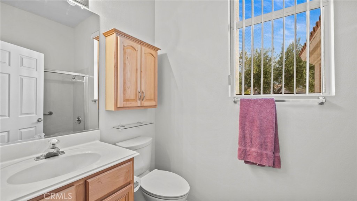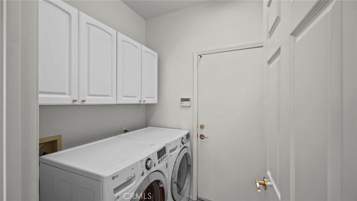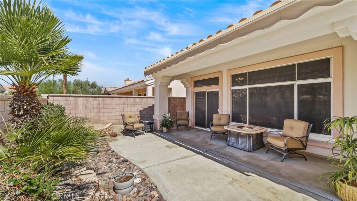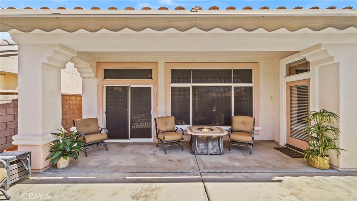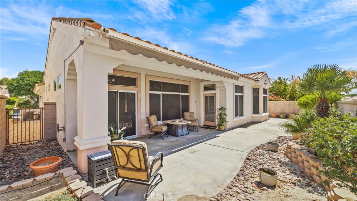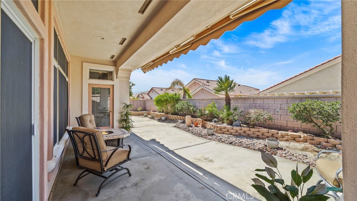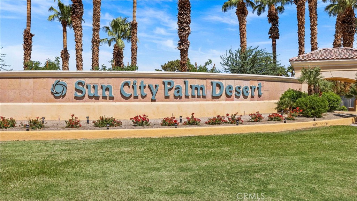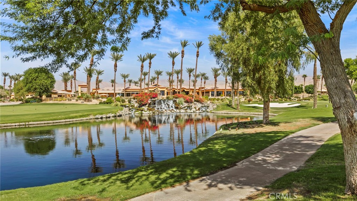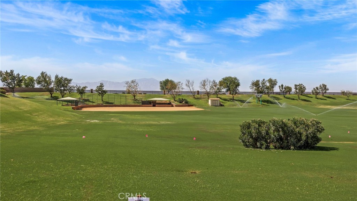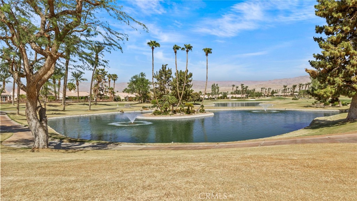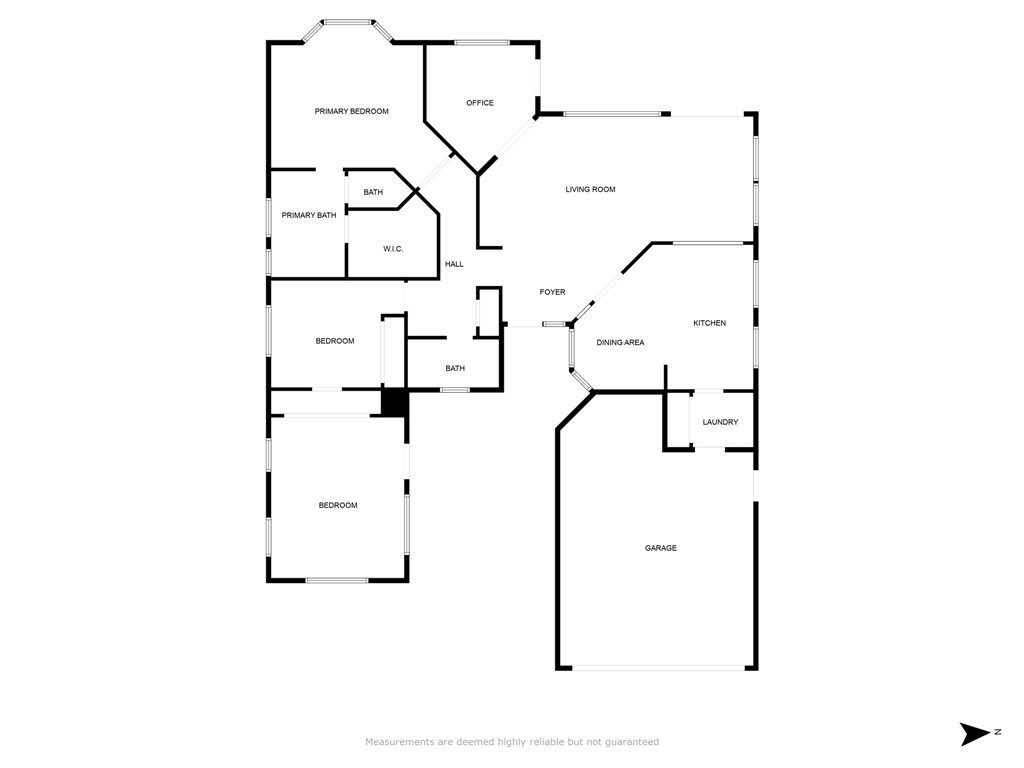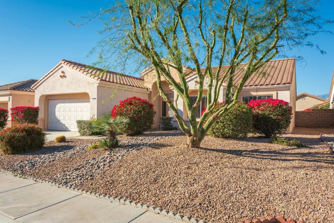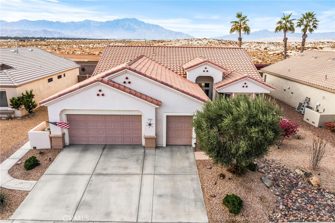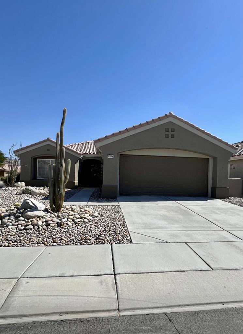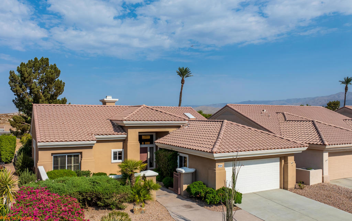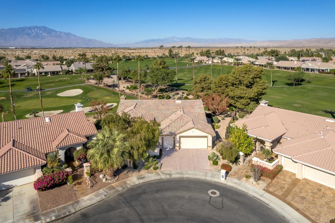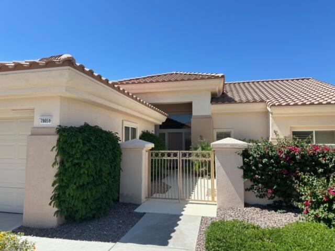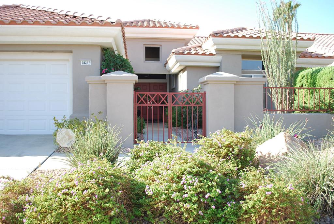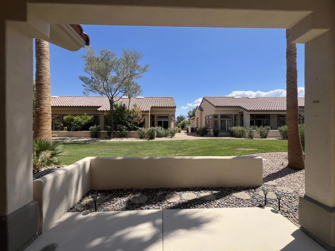37521 Mojave Sage Street
Palm Desert, CA 92211
$50,099.00 (-9.45%)
Active for $479,900
Beds: 3 Baths: 2 Structure Size: 1,902 sqft Lot Size: 6,098 sqft
| MLS | IG24192154 |
| Year Built | 1998 |
| Property Type | Single Family Residence |
| County | Riverside |
| Status | Active |
| Active | $479,900 |
| Structure Size | 1,902 sqft |
| Lot Size | 6,098 sqft |
| Beds | 3 |
| Baths | 2 |
Description
**RECENT IMPROVEMENTS DONE TO THE HOME! Welcome home to Sun City Palm Desert 55+ gated community! Beautifully landscaped grounds with two golf courses, water fountains, and lots of amenities! The lowest HOA dues in the area! Your new home has just had the whole interior freshly painted, windows, carpets and tile cleaned, and is ready for you to move in! This is a permitted 3 bedroom SINGLE-STORY, with the 3rd bedroom having separate access from your FRONT COURTYARD. The curb appeal is noticed the moment you drive up to the low maintenance, rock-scaped front yard that extends the desert right into your home. As you enter, you will see lots of natural lighting and an open floor plan. The kitchen includes a stove, microwave, and refrigerator. Corian countertops, lots of storage, and a kitchen ISLAND are awaiting your chef skills. The family room is open to the kitchen and dining area and have full window views to the back yard patio, along with an attached room that can be used for an office, gym, or playroom! The primary bedroom has an ensuite with DOUBLE SINK vanity, OVERSIZED WALK IN SHOWER, and large WALK IN CLOSET. As you relax out back, you have a patio along with an awning that can provide even more shade for your comfort, with a peekaboo view of the desert mountains. SEPARATE LAUNDRY ROOM WITH WASHER AND DRYER AND STORAGE INCLUDED! CEILING FANS THROUGHOUT. The two-car garage has a little nook that can be used for PARKING YOUR GOLF CART or for additional storage. This is a great floorplan, a great community, and all it needs is you!
Listing information courtesy of: Karen Bowley, Realty Masters & Associates 951-733-7789. *Based on information from the Association of REALTORS/Multiple Listing as of 01/10/2025 and/or other sources. Display of MLS data is deemed reliable but is not guaranteed accurate by the MLS. All data, including all measurements and calculations of area, is obtained from various sources and has not been, and will not be, verified by broker or MLS. All information should be independently reviewed and verified for accuracy. Properties may or may not be listed by the office/agent presenting the information.

