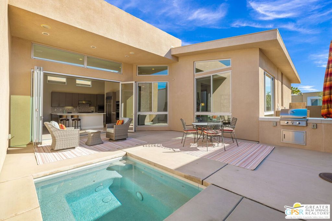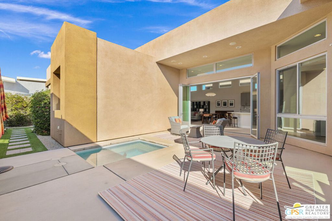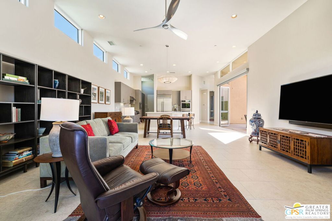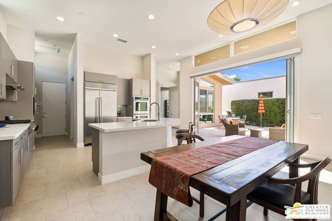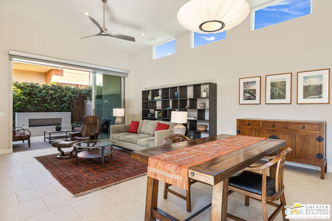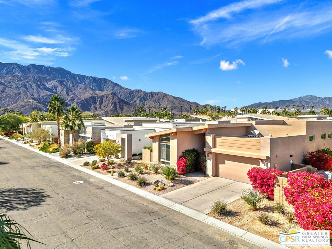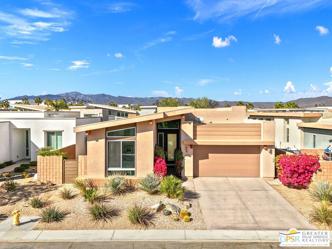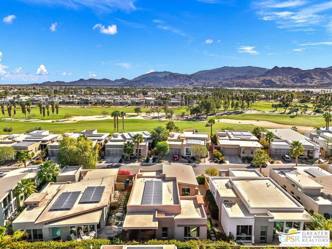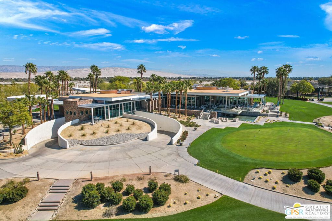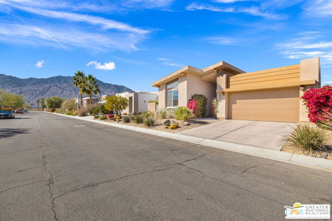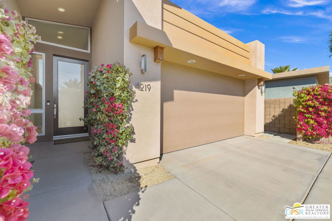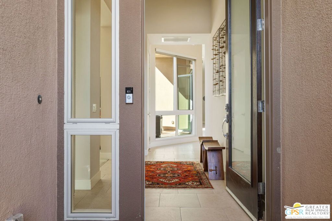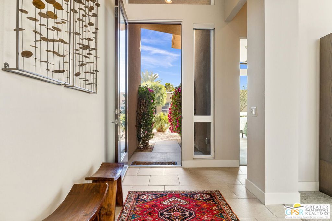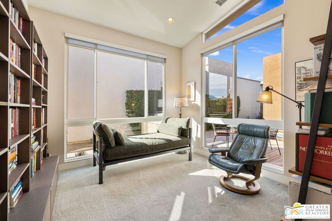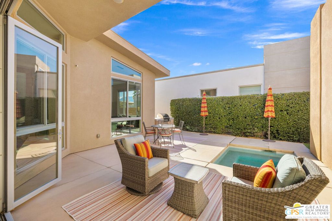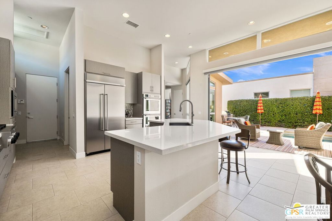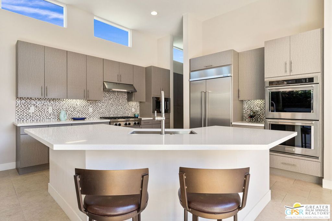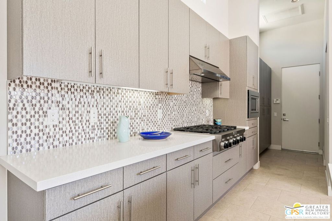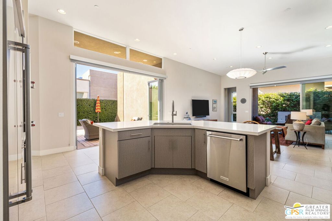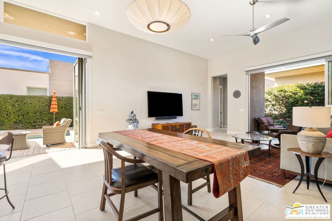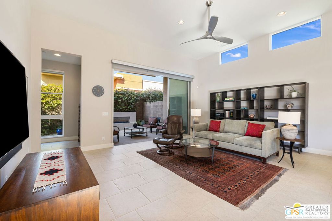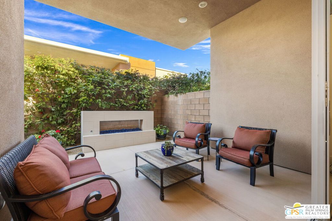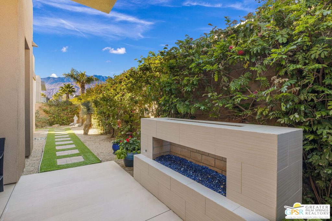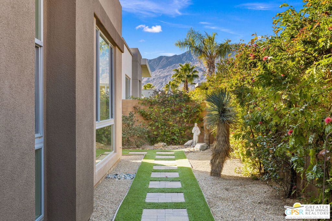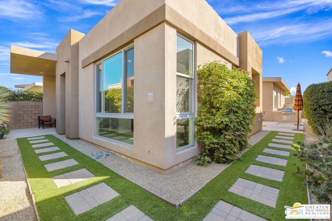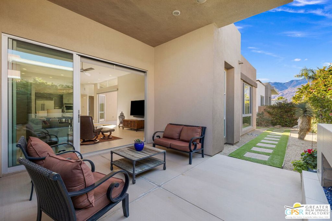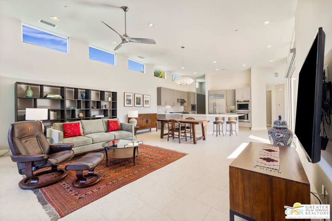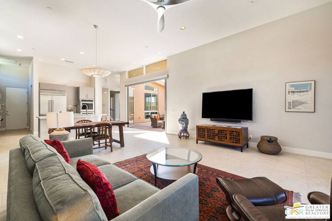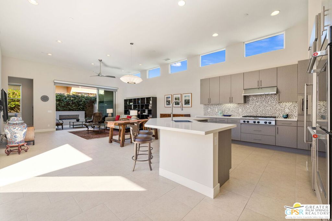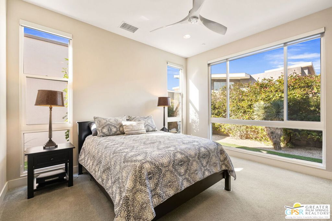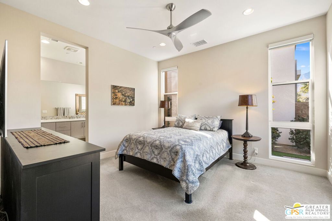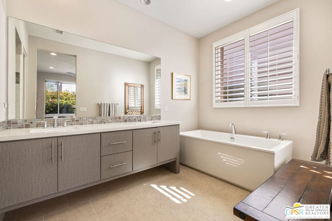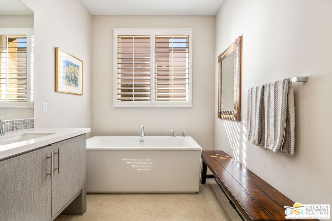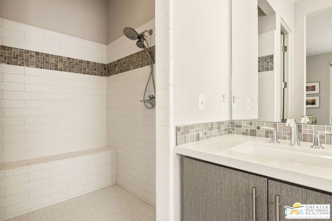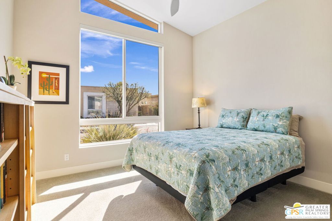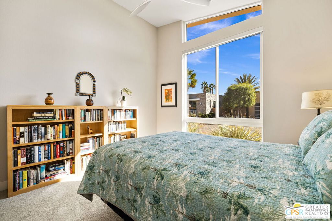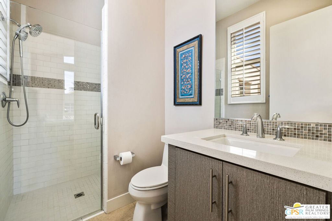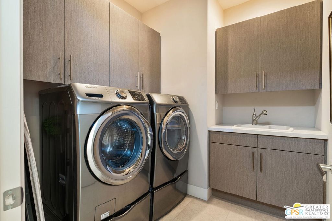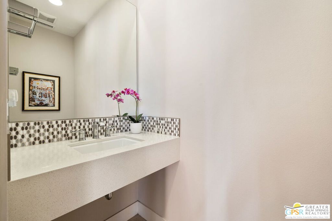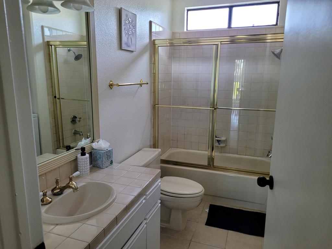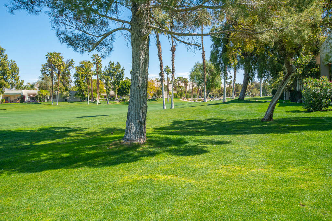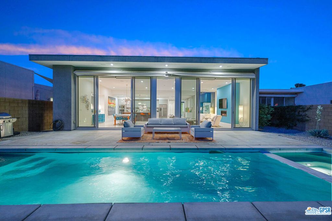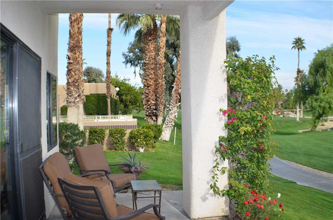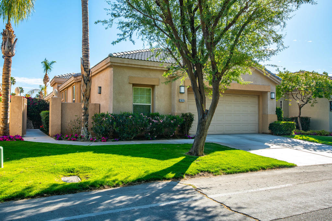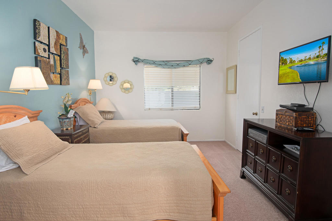4219 Indigo Street
Palm Springs, CA 92262
$30,000.00 (-2.96%)
Active for $985,000
Beds: 2 Baths: 3 Structure Size: 1,964 sqft Lot Size: 5,227 sqft
| MLS | 25492919PS |
| Year Built | 2015 |
| Property Type | Single Family Residence |
| County | Riverside |
| Status | Active |
| Active | $985,000 |
| Structure Size | 1,964 sqft |
| Lot Size | 5,227 sqft |
| Beds | 2 |
| Baths | 3 |
Description
WOW! This 2 bed + den/office (or optional 3rd bed) 2.5 bath "Aldea" home at Escena Golf Club is priced below recent sales! Key highlights include tall ceilings with clerestory windows, open floor plan, modern finishes, and easy access to two outdoor areas plus notable upgrades such as low-E windows styled up with custom window treatments, an energy saving tankless water heater, and a pre-paid solar system! Guard gated, access to the 18-hole Nicklaus designed course, on-site clubhouse and restaurant and endless walking paths. Community dog parks, too! Formal entry leads to the modern kitchen complete with clerestory windows, large, detached island, quartz counters, tile backsplash, and built-in stainless steel appliance suite. Bi-fold doors open to the west-facing patio with in-ground spa and built-in spa while the other sliding glass door opens to the north-facing covered patio with gas fireplace. Views, too! Primary Ensuite has tall ceilings, partial mountain views, walk-in closet and a private bath with dual sinks, quartz counters, walk-in shower, and separate tub. On the other side of the house is Junior Ensuite Two with vaulted ceiling, views, and a private bath with a walk-in shower. Separate den or optional Bedroom Three which overlooks the spa and has a nearby powder bath. Inside laundry area with easy access to the attached two car garage!
Listing information courtesy of: Brady Sandahl, Keller Williams Luxury Homes 760-656-6052. *Based on information from the Association of REALTORS/Multiple Listing as of 03/12/2025 and/or other sources. Display of MLS data is deemed reliable but is not guaranteed accurate by the MLS. All data, including all measurements and calculations of area, is obtained from various sources and has not been, and will not be, verified by broker or MLS. All information should be independently reviewed and verified for accuracy. Properties may or may not be listed by the office/agent presenting the information.

