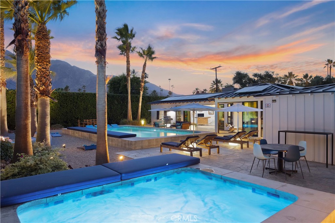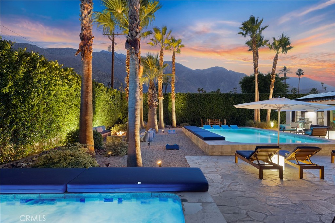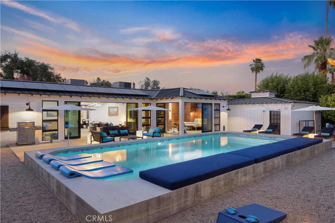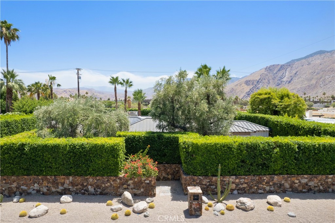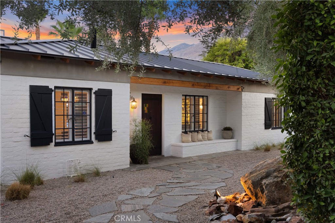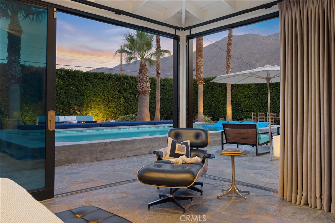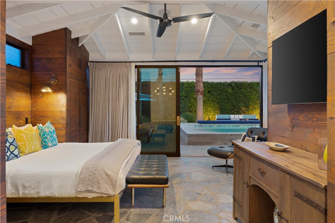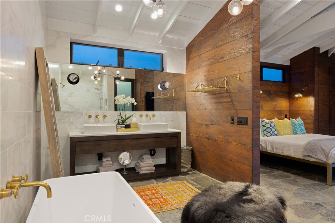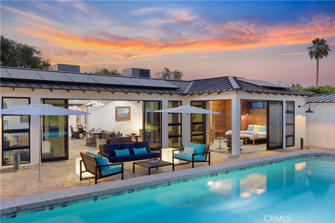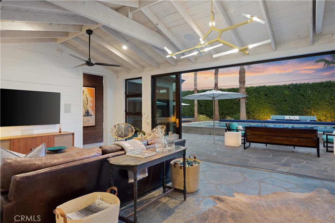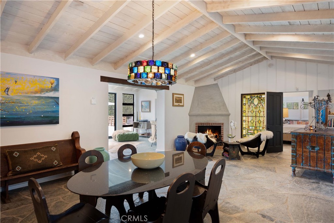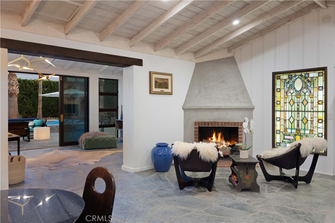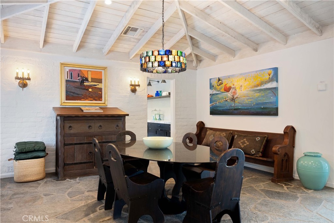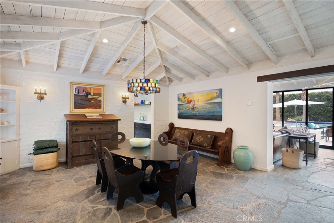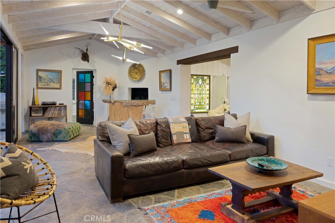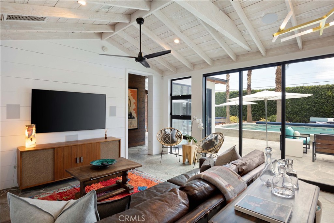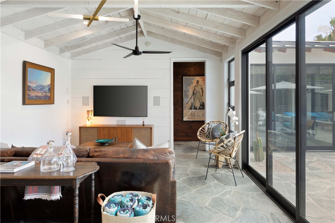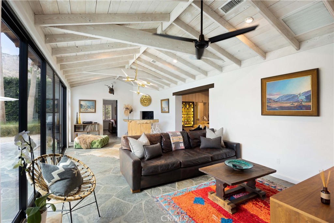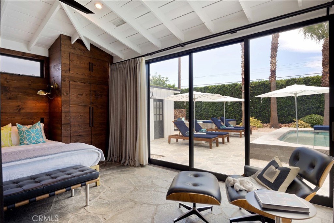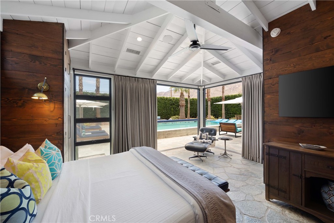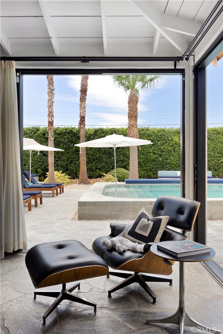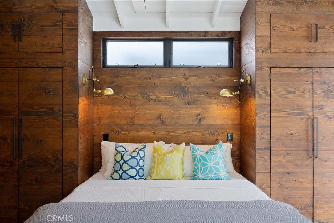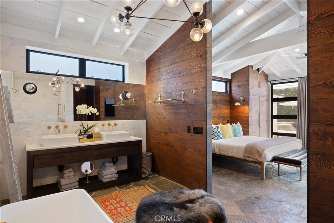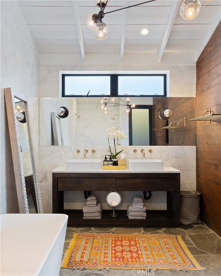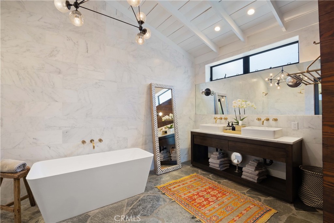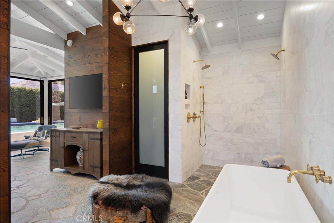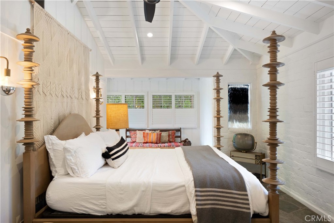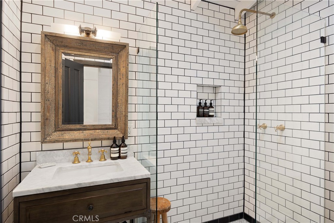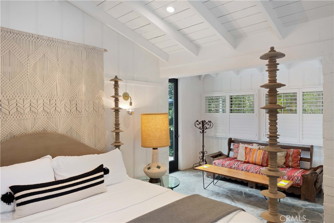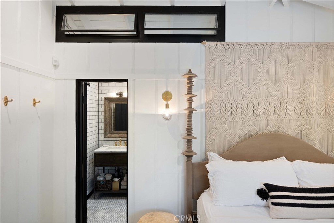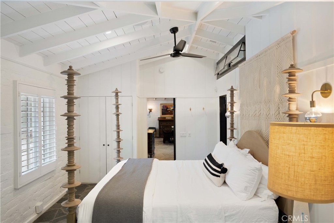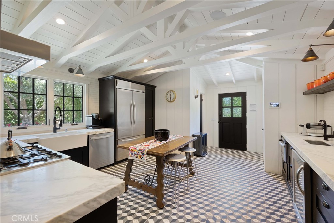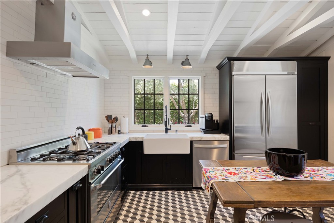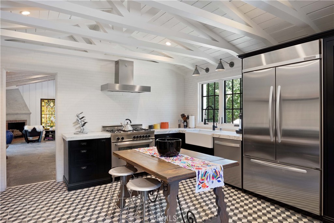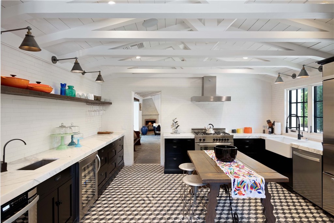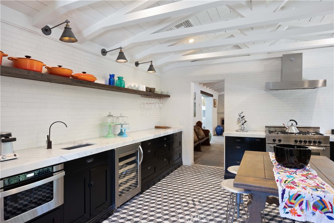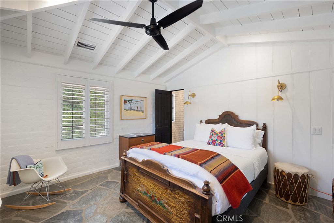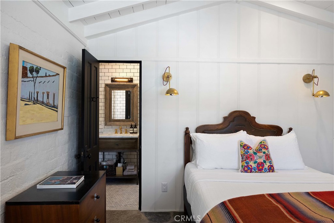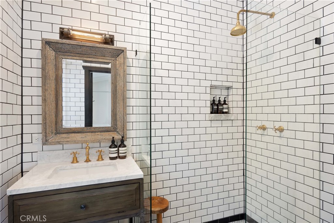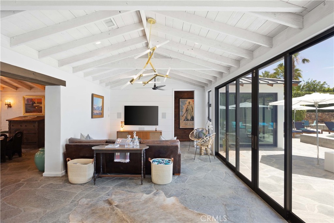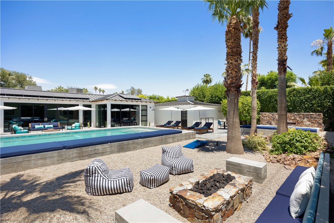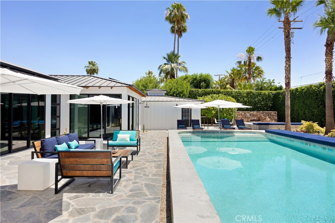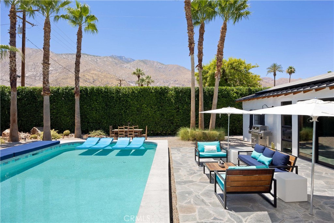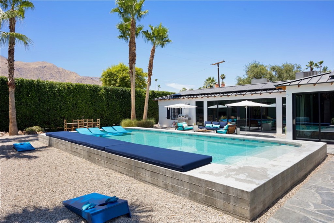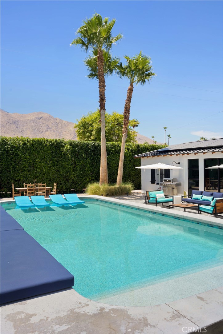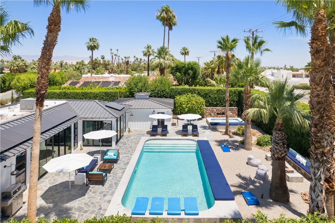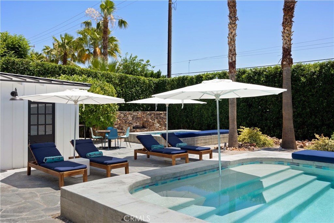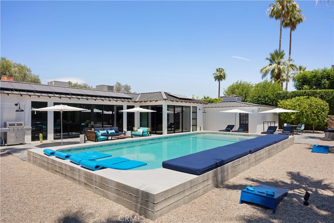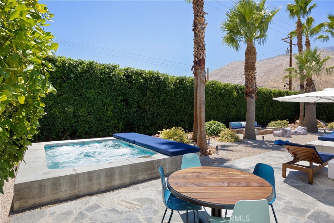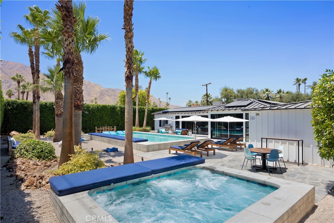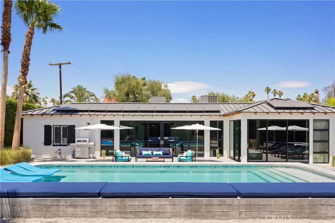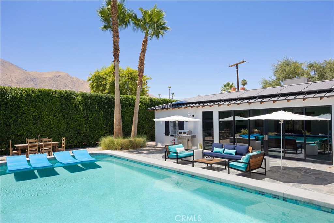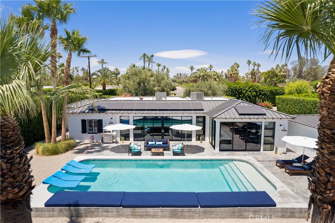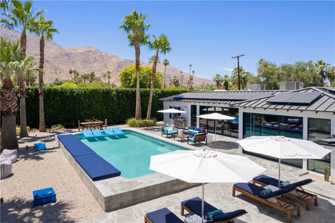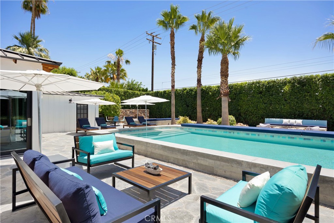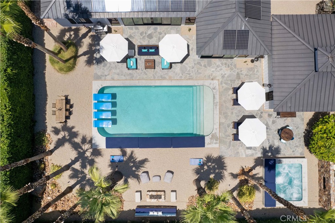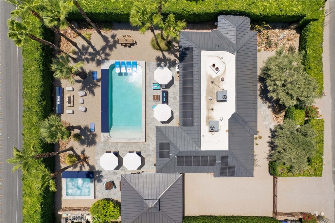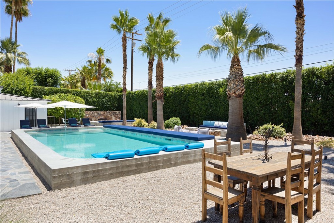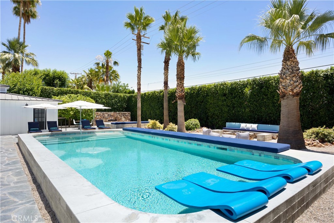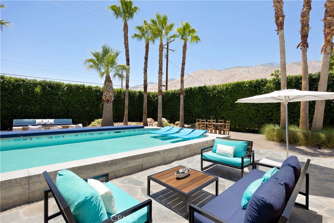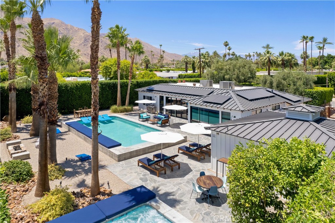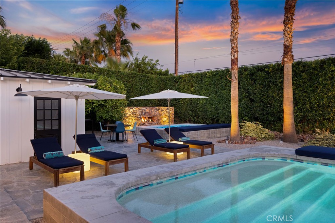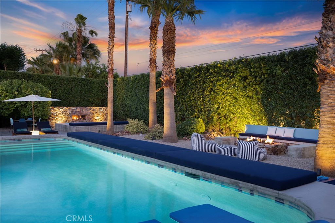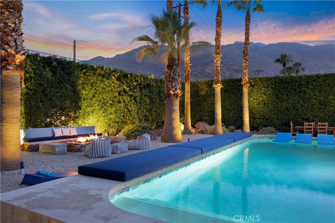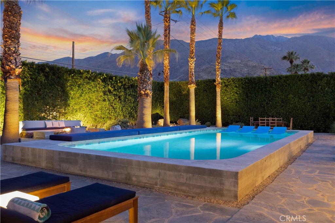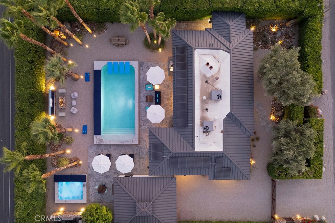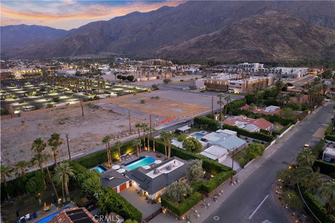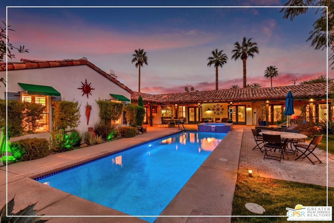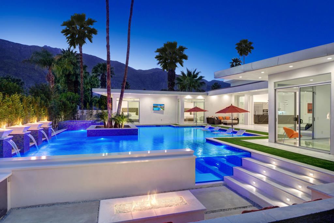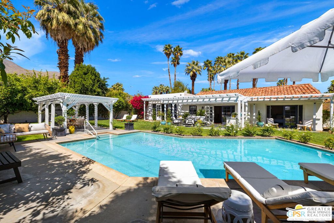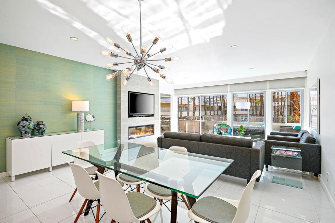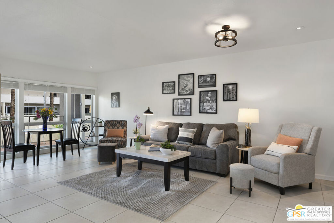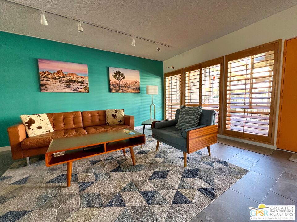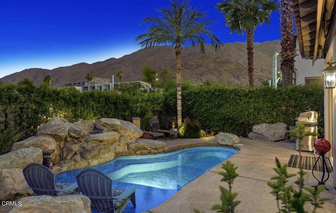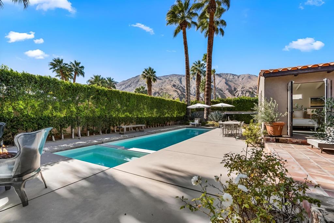509 E Via Colusa
Palm Springs, CA 92262
$102,800.00 (-4.19%)
Active for $2,350,000
Beds: 3 Baths: 4 Structure Size: 2,336 sqft Lot Size: 14,810 sqft
| MLS | NP24141227 |
| Year Built | 1934 |
| Property Type | Single Family Residence |
| County | Riverside |
| Status | Active |
| Active | $2,350,000 |
| Structure Size | 2,336 sqft |
| Lot Size | 14,810 sqft |
| Beds | 3 |
| Baths | 4 |
Description
Located in the prestigious Movie Colony neighborhood, walking distance to all that uptown and downtown have to offer, this renovated property features a 3-bedroom, 3.5-bathroom bohemian-modern house that embodies the Palm Springs luxury resort lifestyle. Originally built in 1934 by JCW and Wilberta Hinshaw—known for building Palm Springs' La Plaza Theatre & Shopping Centre —the original slumpstone and batten board house underwent a professional designer remodel - transforming it into an exquisite modern desert ranch. Upgrades included new electrical, two 16-SEER HVAC systems on the roof, two tankless water heaters, new plumbing (including main line), Sonos speakers throughout, and owned solar panels with electric vehicle connectivity. Through the entryway, a sweeping layout exudes eclectic modern style with lavishly curated finishes that seamlessly transition into outdoor living through large floor-to-ceiling sliding glass doors. Exposed wood beams grace the high ceilings throughout the home, creating a warm, welcoming atmosphere. The home has three bedroom suites, each located in separate corners of the house allowing for maximum privacy. The primary bedroom is styled in rustic, mid-century decor with wood-paneled walls and features a luxurious bathroom with marble walls and a soaker tub. Laying in bed you have a view of the iconic Dry Falls. The suite opens onto the backyard through floor-to-ceiling sliding glass doors - steps from the luxurious pool and spa. The second primary with en-suite is located in the front of the home within the original slumpstone walls. All three bedrooms offer private bathrooms. At the center of the impressive backyard is a fully remodeled 16' x 34' raised pool with tanning shelf with a perfect view of the famous San Jacinto sunsets. Adjacent the pool is a stone fire pit facing the home. Placed in the corner is a 5’ deep 9' x 12' spool with built-in cushions and 18 body jets, which faces another stone outdoor fireplace. A gourmet kitchen completes the home. Designed with geometric cement tile patterned flooring, the kitchen is equipped with high-end stainless steel appliances, including a wine refrigerator, custom inset cabinets, and luxurious marble countertops. Laundry is tucked away in the kitchen next to the front guest bathroom. This home is a one of a kind historic desert ranch that must be seen to be experienced. It is turn key and ready for the next family to create new memories at home.
Listing information courtesy of: Dean Ledger, Emerald Bay Real Estate 949-222-0977. *Based on information from the Association of REALTORS/Multiple Listing as of 02/12/2025 and/or other sources. Display of MLS data is deemed reliable but is not guaranteed accurate by the MLS. All data, including all measurements and calculations of area, is obtained from various sources and has not been, and will not be, verified by broker or MLS. All information should be independently reviewed and verified for accuracy. Properties may or may not be listed by the office/agent presenting the information.

