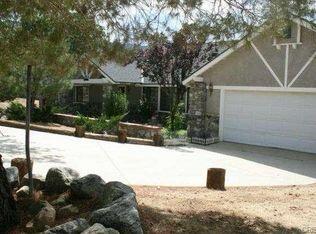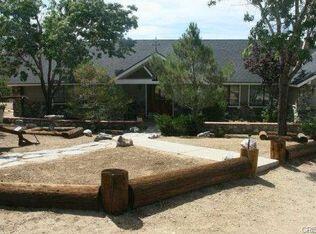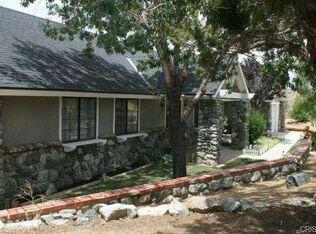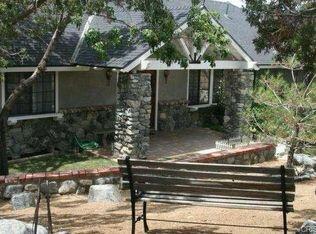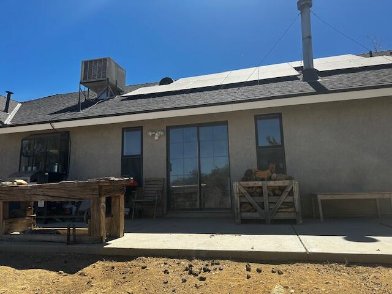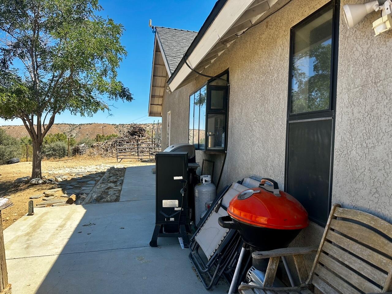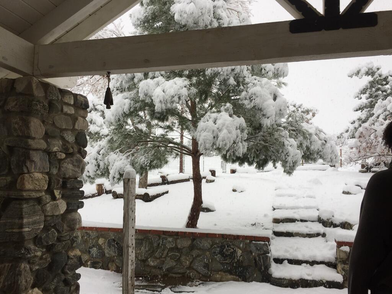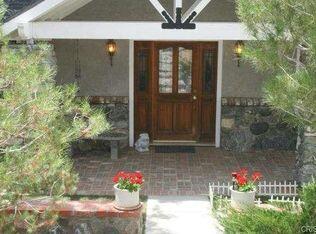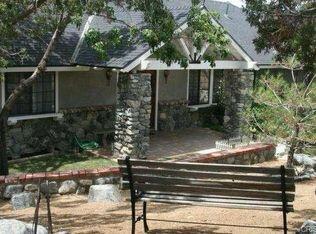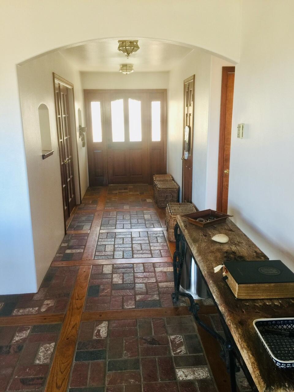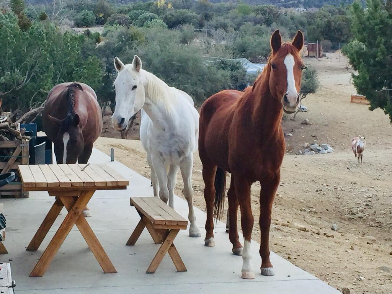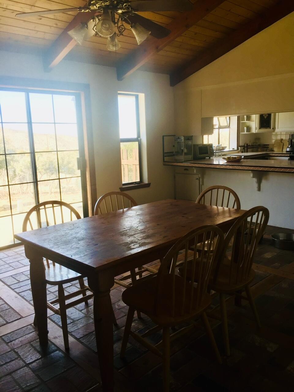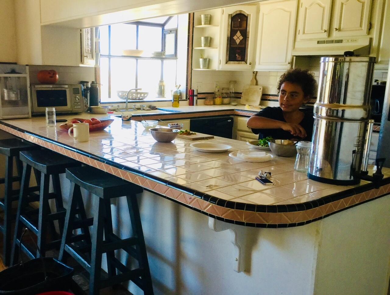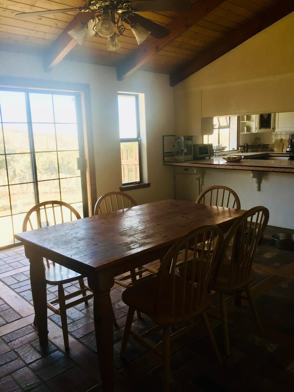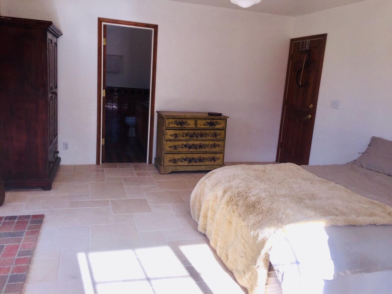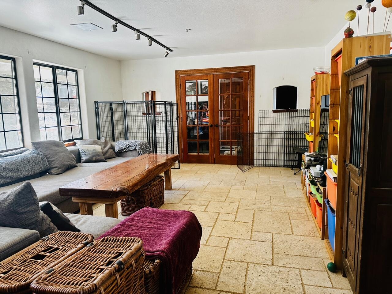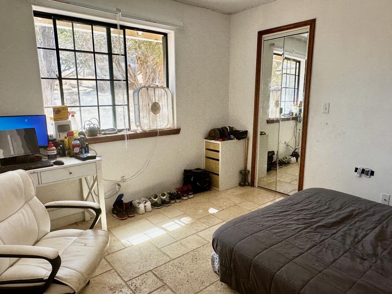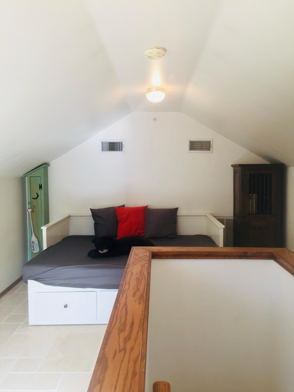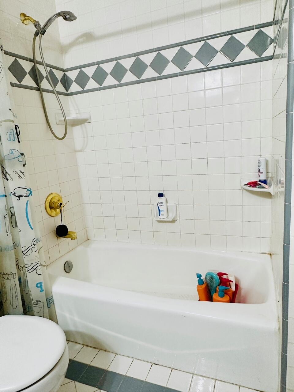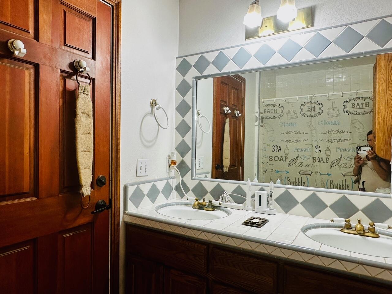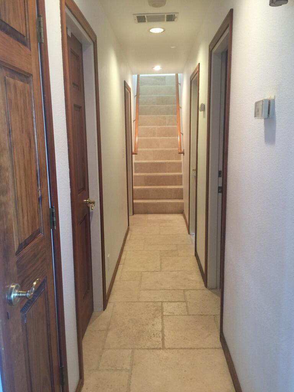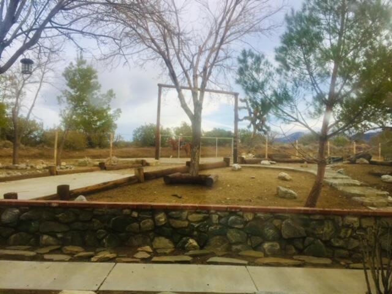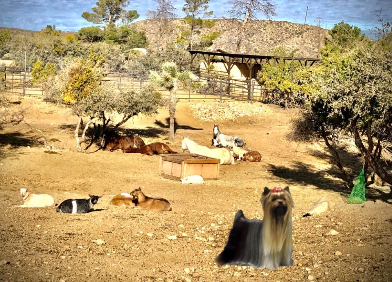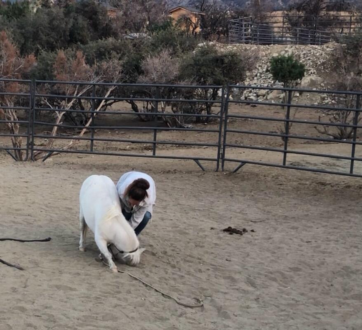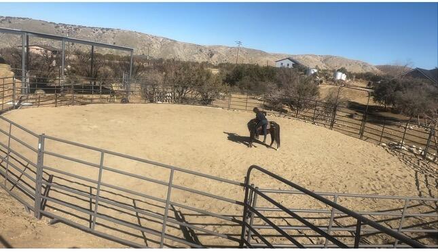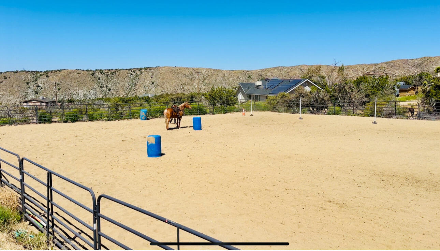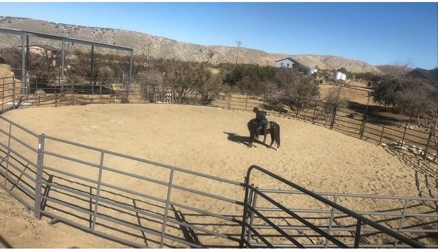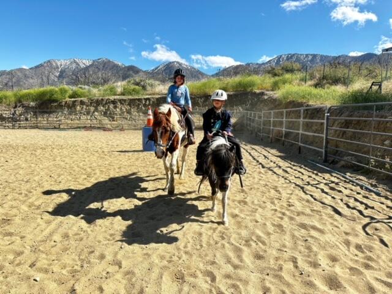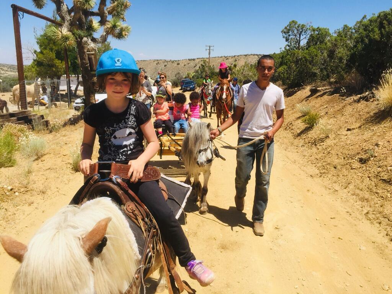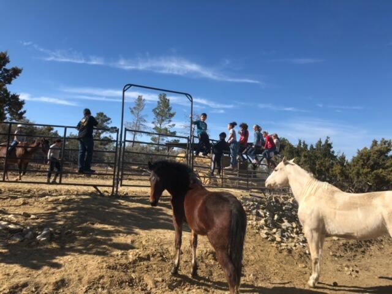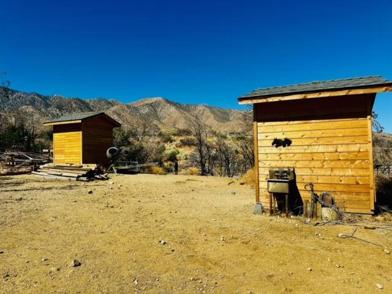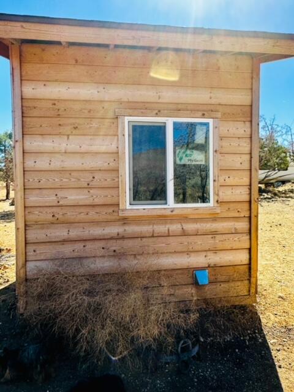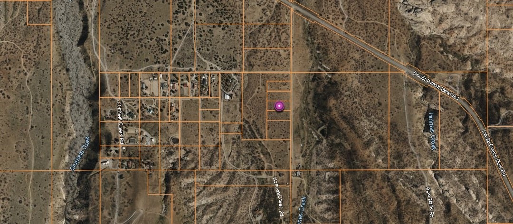29243 Piani Road
Pearblossom, CA 93553
Active for $665,000
Beds: 3 Baths: 3 Structure Size: N/A sqft Lot Size: 107,158 sqft
| MLS | 24008446 |
| Year Built | 1992 |
| Property Type | Single Family Residence |
| County | Los Angeles |
| Status | Active |
| Active | $665,000 |
| Structure Size | N/A sqft |
| Lot Size | 107,158 sqft |
| Beds | 3 |
| Baths | 3 |
Description
2.5-acre, fully fenced Equestrian Property nestled between the High Desert Hills next to the Los Angeles National Forest & the Devil's Punch Bowl County Park at about 4,092 ft elevation, unveils the scenic views of the tilted sandstone formation on the northern slopes of the San Gabriel Mountains. 4 bedrms 2 bathrooms 2400 square foot Modern Ranch Home with attached 2 car garage, office, large living room and family room, built in 1992. The Equestrian Arena, Roundpen, Hay-Barn, Horse-Stalls, Outhouse/Tackroom, 30 AMP RV Hook Up, Ranch Shed and even a Chicken Coop and Bunny Enclosure and the miles of trails right out the gate, make this a truly functional ranch. The property has fully paid for Solar Electric Power. 26 Solar Panels were installed by Solar Optimum in June 2022 on the new roof installed in 2021. The Solar is currently producing between 35.82 and 51.5 kWh. The property has its own well producing 8-9 gallons per minute at less than 100' deep. Has a new well pump installed in 2021 as well as a new well-house rebuild the same year. The pump house was also rebuilt to match the well-house. Tank has a 4,000 gallon capacity - plenty not only for a large household and RV, but multiple horses and farm animals. Propane tank holds 250 gallons and it is rented out and filled by Phelan Gas. The home offers a spacious rooms, vaulted ceiling, custom brick and wood floors in kitchen, dining room and office, Turkish Travertine in the Venetian Pattern in all the bedrooms, hallway, stairs & family room, and masterfully designed tile pattern in the bathrooms. Both have double sinks and bathtubs. There are separate outside entrances to master bedroom as well as the dining-room via sliding glass doors and a separate entrance to the office/utility room featuring a doggie door. You can enter the 2 car attached garage through the office door on the inside as well as the automatic garage door. Spacious family room has access to the kitchen and dininfeature Ceiling fans
Listing information courtesy of: Susan Marmon, Suburban Realty Av Inc 661-816-8331. *Based on information from the Association of REALTORS/Multiple Listing as of 02/22/2025 and/or other sources. Display of MLS data is deemed reliable but is not guaranteed accurate by the MLS. All data, including all measurements and calculations of area, is obtained from various sources and has not been, and will not be, verified by broker or MLS. All information should be independently reviewed and verified for accuracy. Properties may or may not be listed by the office/agent presenting the information.

