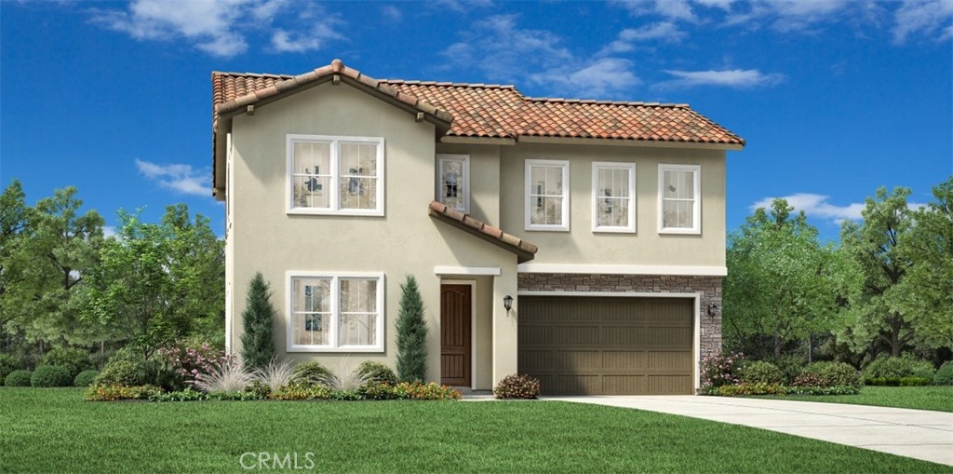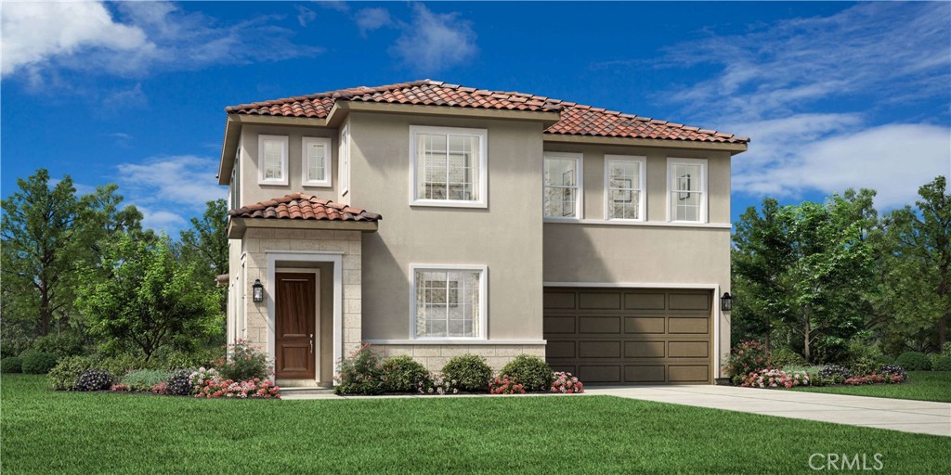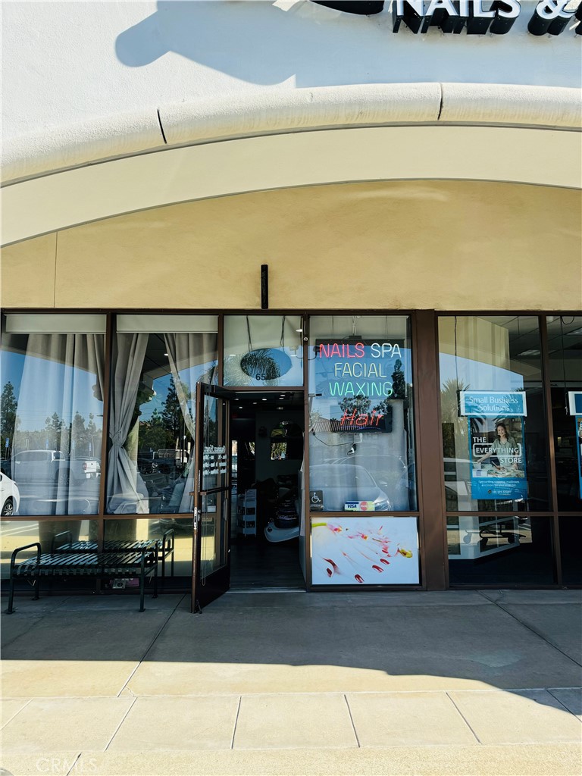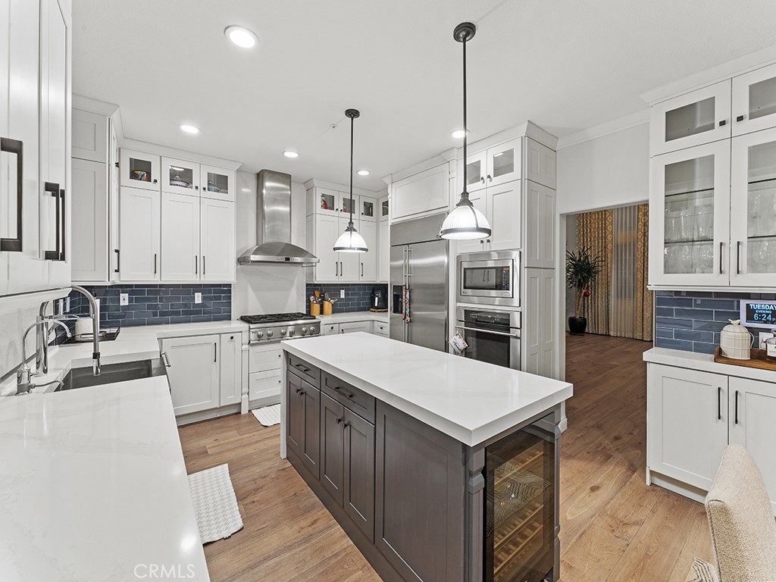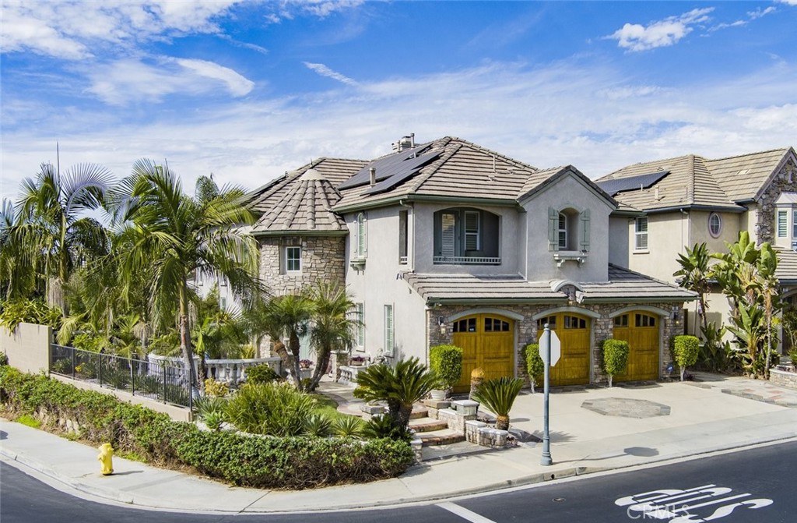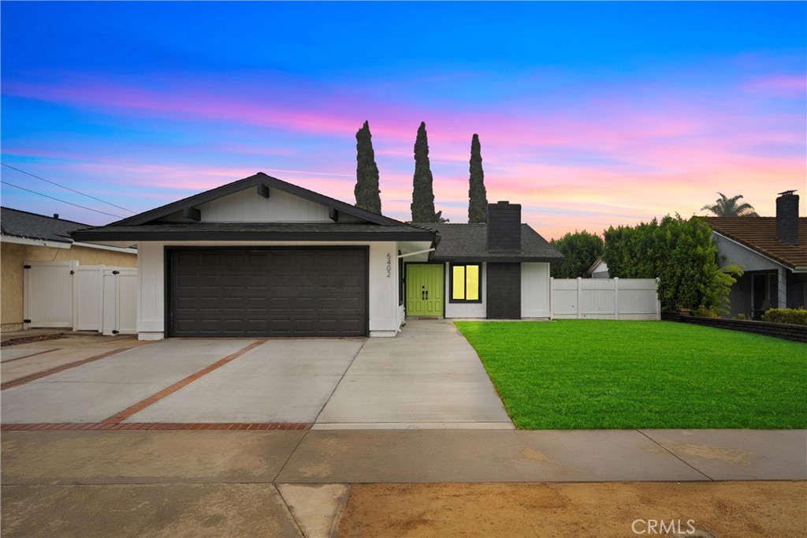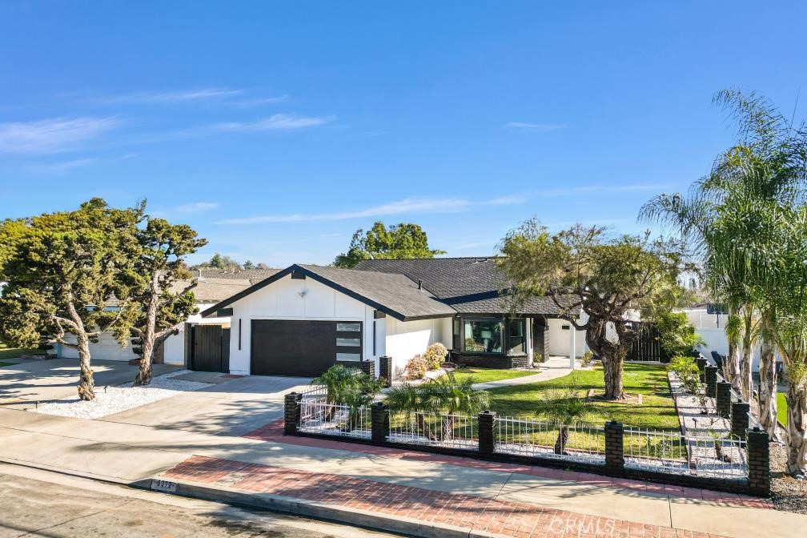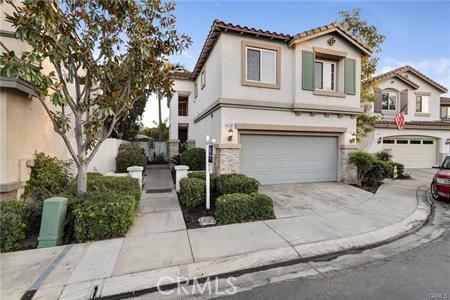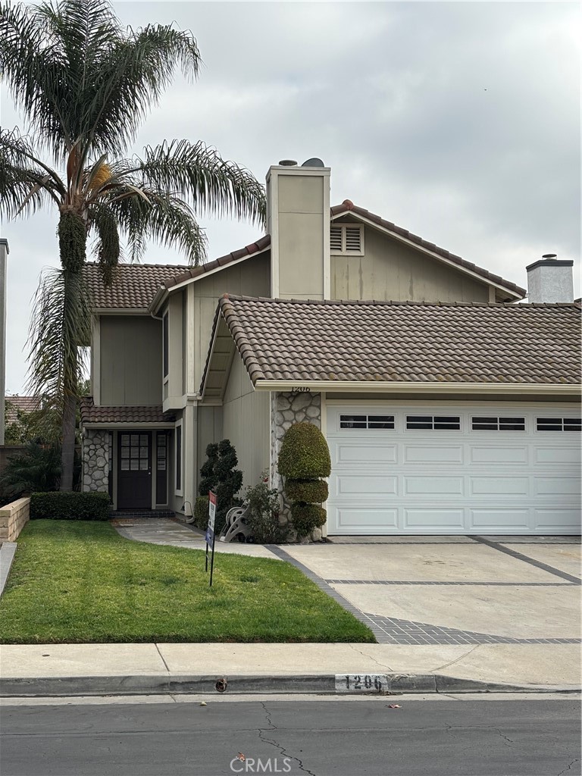584 Mcfadden Street
Placentia, CA 92870
Active for $1,553,000
Beds: 4 Baths: 3 Structure Size: 2,123 sqft Lot Size: 3,504 sqft
| MLS | PW24213324 |
| Year Built | 2025 |
| Property Type | Single Family Residence |
| County | Orange |
| Status | Active |
| Active | $1,553,000 |
| Structure Size | 2,123 sqft |
| Lot Size | 3,504 sqft |
| Beds | 4 |
| Baths | 3 |
Description
Welcome to Vista Rose, a new community located in Placentia which is close to Brea, Yorba Linda and the Anaheim Hills. Homesite 79 is a new construction home that is situated on a low maintenance homesite with easy access to the front gate. The Gallica floorplan features 4 bedrooms, with 3 full bathrooms, and is 2123 sq. ft, with a 2 car garage. Upon entering the home you'll be greeted by an alluring great room that overlooks a welcoming foyer with a bright casual dining area, the kitchen features an oversized center island with breakfast bar, wrap around counter and ample cabinet space. The primary bedroom suite is secluded on the second floor, complete with a stunning walk-in closet and a serene primary bath with a dual sink vanity, large soaking tub, a lux shower and a private water closet. The secondary bedrooms offer sizable closets and share a full hall bath with a separate dual sink vanity area, also included is a desirable first floor bedroom and shared hall bath with a walk in shower. Highlights of the home include 9 foot high ceilings, a glass handrail on the staircase, and many thoughtfully curated designer appointed features selected by our design team. The community amenities include private park for homeowners, HOA maintained front yards, as well as a gated entry to the community. Homesite 79, has an estimated closing date of July 2025. Photos provided are renderings, actual home is under construction.
Listing information courtesy of: Jennifer Robertson, Toll Brothers Real Estate, Inc . *Based on information from the Association of REALTORS/Multiple Listing as of 01/10/2025 and/or other sources. Display of MLS data is deemed reliable but is not guaranteed accurate by the MLS. All data, including all measurements and calculations of area, is obtained from various sources and has not been, and will not be, verified by broker or MLS. All information should be independently reviewed and verified for accuracy. Properties may or may not be listed by the office/agent presenting the information.

