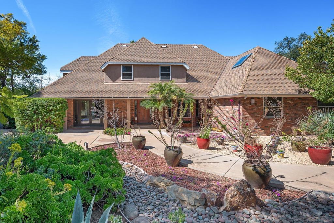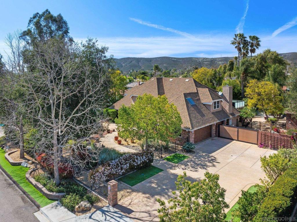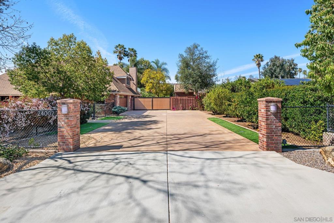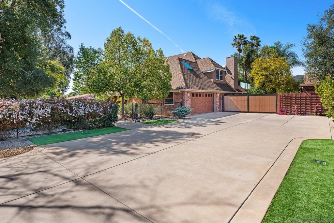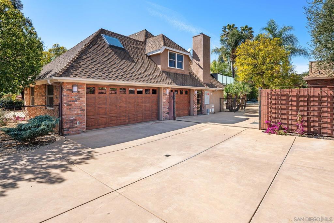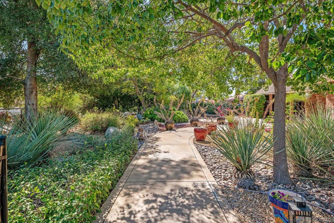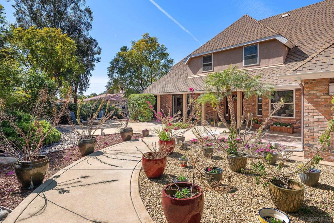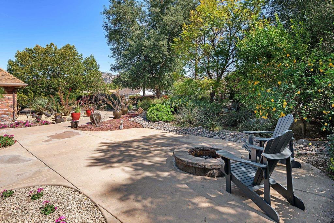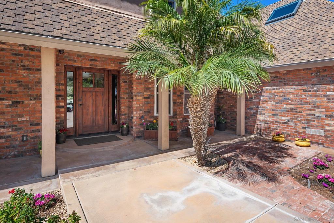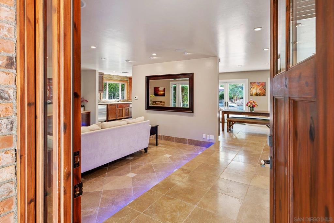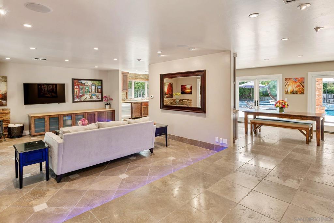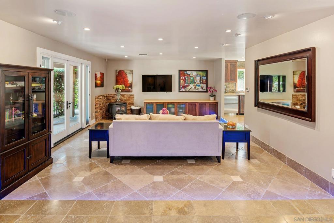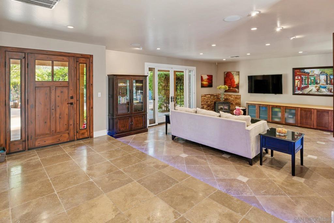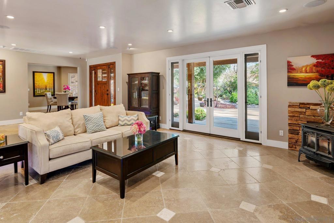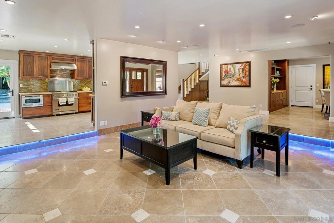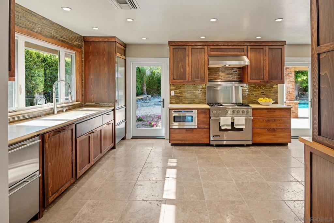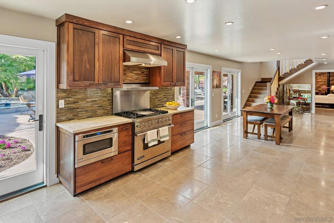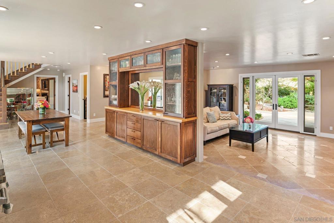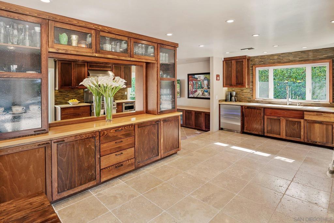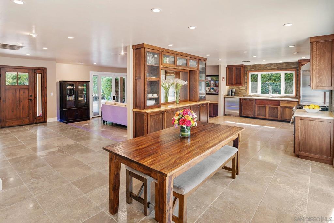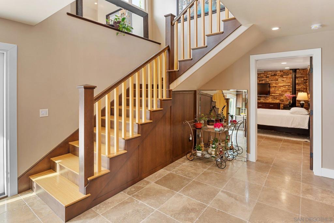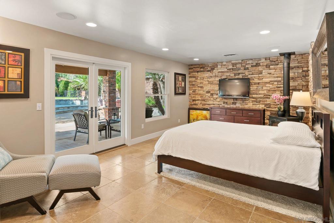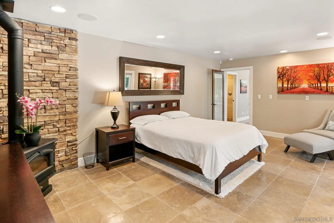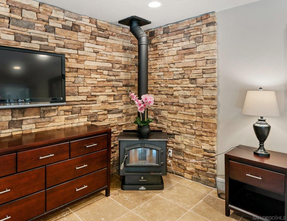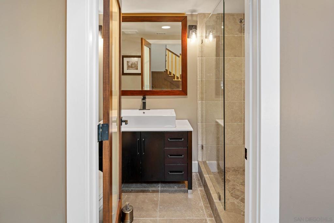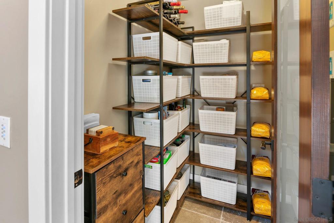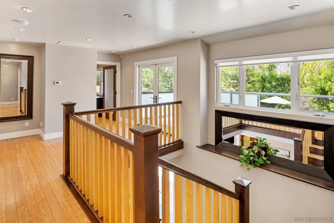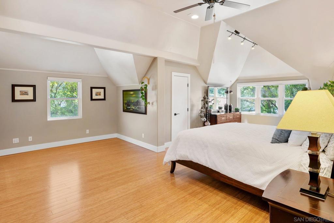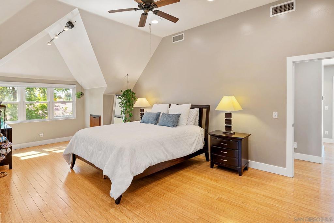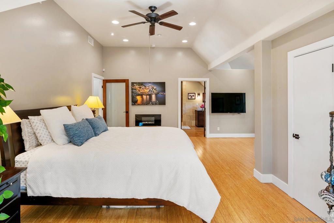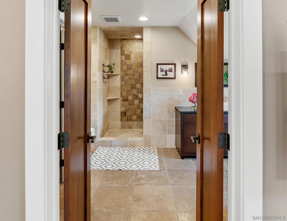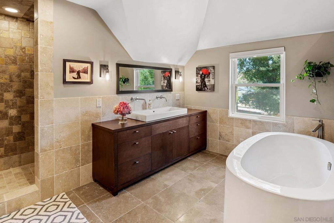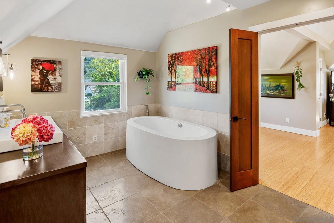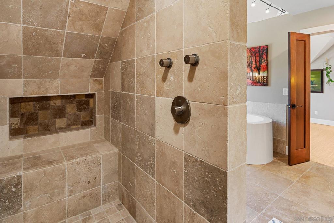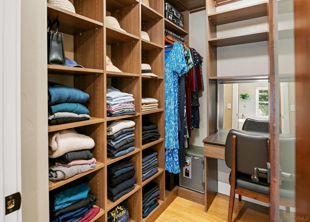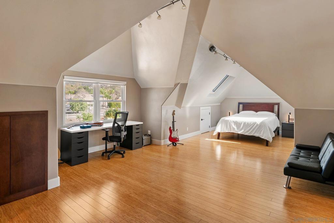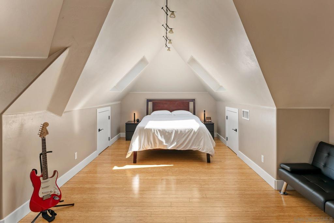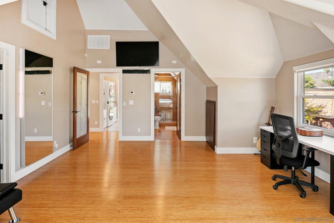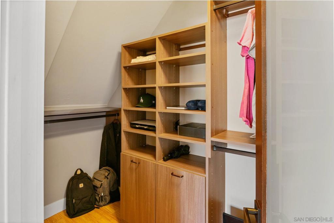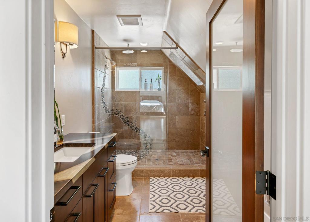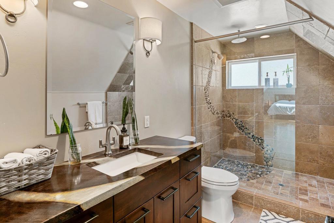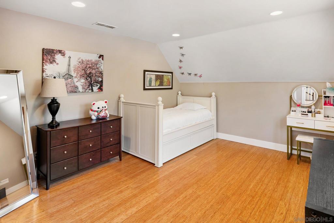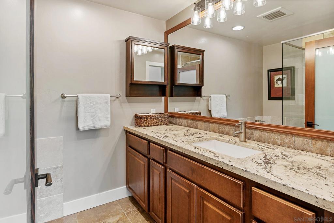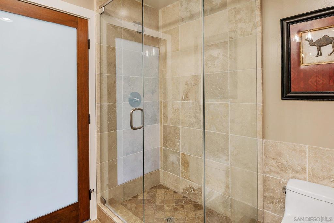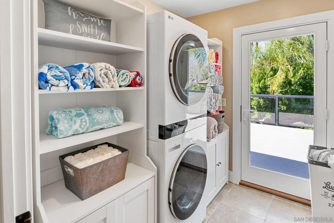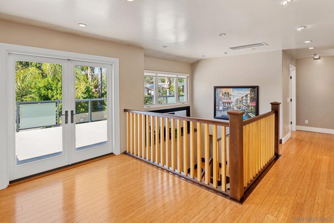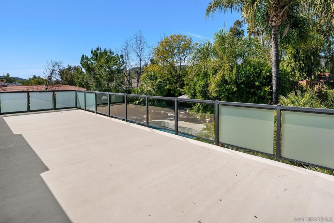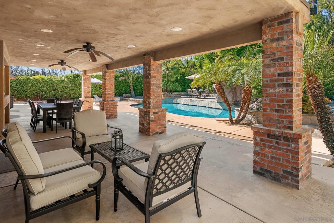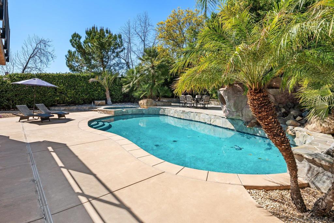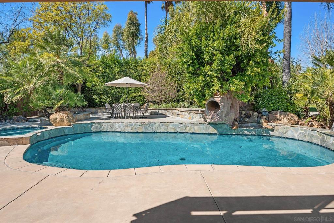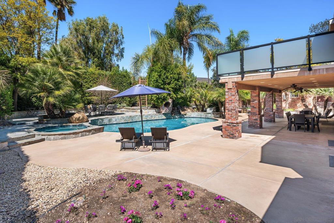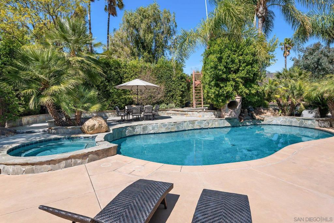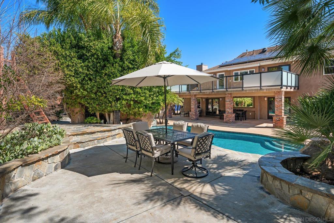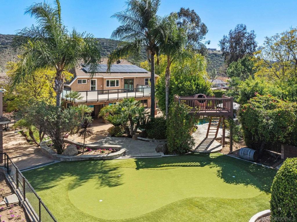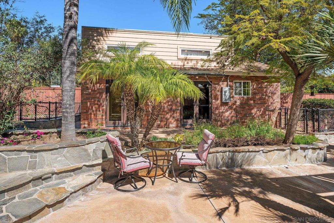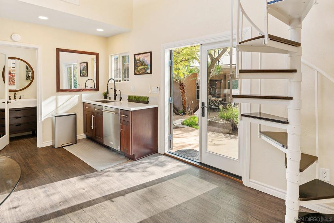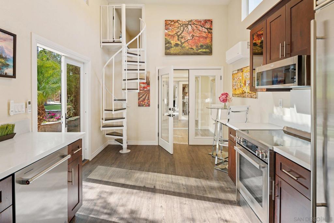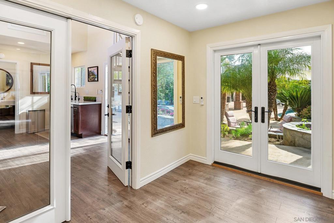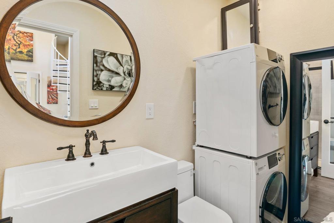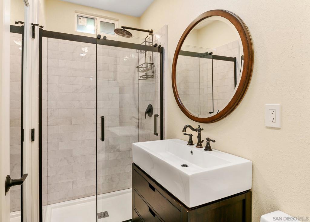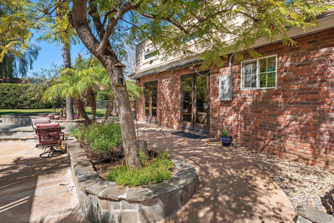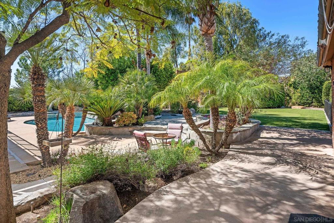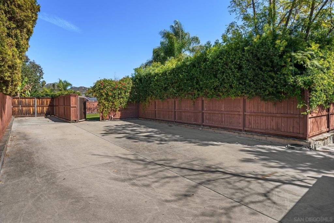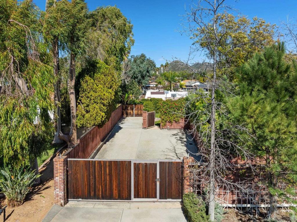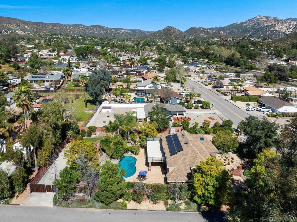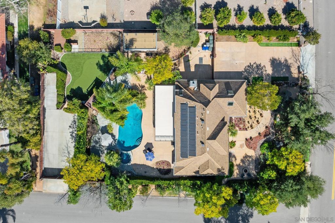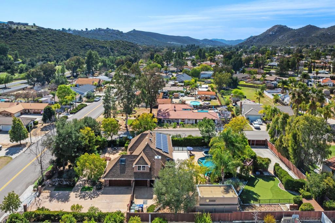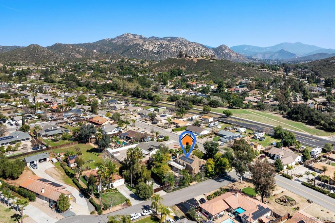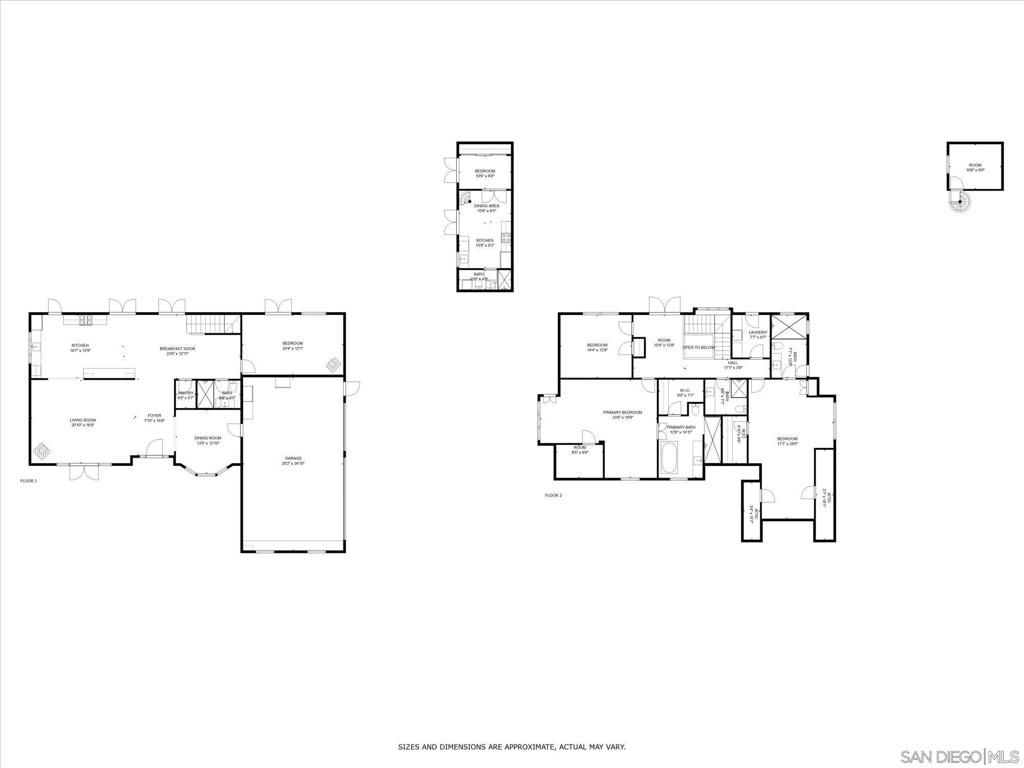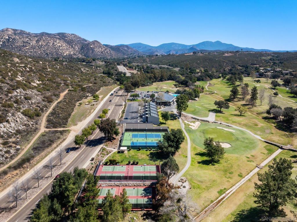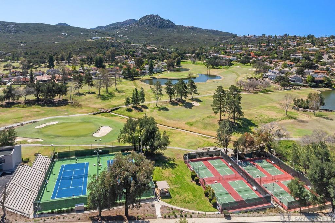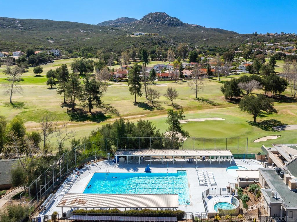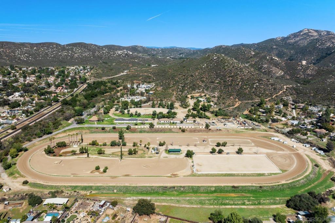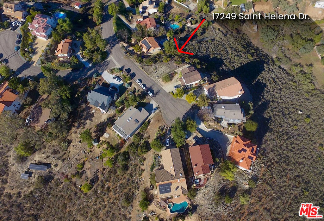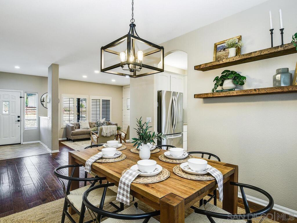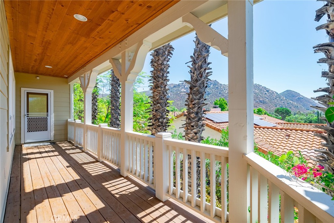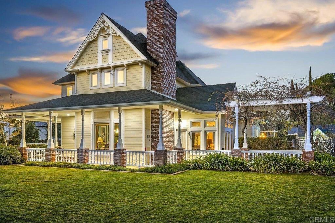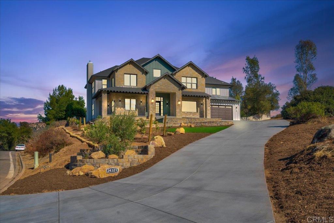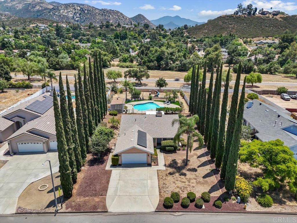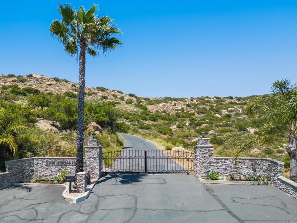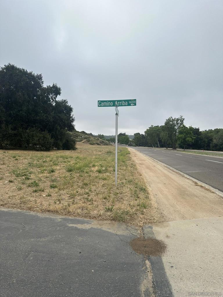24002 Del Amo Rd
Ramona, CA 92065
$100,000.00 (-7.15%)
Active for $1,299,000
Beds: 5 Baths: 5 Structure Size: 3,214 sqft Lot Size: 19,912 sqft
| MLS | 250021396SD |
| Year Built | 1975 |
| Property Type | Single Family Residence |
| County | San Diego |
| Status | Active |
| Active | $1,299,000 |
| Structure Size | 3,214 sqft |
| Lot Size | 19,912 sqft |
| Beds | 5 |
| Baths | 5 |
Description
Experience the epitome of luxury living in this fully remodeled French Provincial home, rebuilt from the studs up. Featuring a classic steep-pitched roof and timeless brick exterior, this property boasts the highest quality custom craftsmanship. Enjoy the elegance of tumbled travertine and bamboo flooring, exquisite walnut cabinetry, and sleek slab countertops. The home’s open design includes frosted glass interior doors that allow natural light to flow throughout, and a spacious kitchen equipped with top-tier Sub-Zero, Viking, and Bosch appliances. The two Primary Suites are designed with vaulted ceilings, offering an expansive and airy feel. Modern technology is integrated with LED dimmable lighting, all controlled by central switch panels or your smartphone. The home is equipped with dual-pane Milgard windows, four French double exterior doors with secure Emtec latches, and a beautiful maple and walnut stairwell. This home also features owned solar panels, an electric tankless water heater, a whole-house fan, and three A/C zones for optimal comfort. Relax in the sparkling pool or enjoy the fun of a water slide, followed by unwinding in the jetted spa. The detached guest house (which can also serve as an office) includes a bedroom, full bathroom, loft, full kitchen with Sub-Zero fridge, two mini-split systems, LVP flooring, & stacked laundry. The lush, mature landscape ensures both beauty and privacy, with irrigation provided by well-water. Fruit trees such as apple, lemon, lime, orange, and grape offer fresh produce right at your doorstep. Much more in Supplement--- Enjoy outdoor living on the expansive covered patio, featuring two ceiling fans, a hookup for a large-screen TV, and a gas stub for your BBQ. Two rolling gates provide vehicle access, while a humongous RV parking area, complete with water, RV sewer, and 50-amp power supply, accommodates several RVs, . The downstairs bedroom, with a slider leading to the backyard, is pre-plumbed for a bar or kitchenette, making it an ideal space to convert into a poolside lounge, maid’s room, or senior quarters. A charming pellet-fueled fireplace adds warmth and character to the room. This home is equipped with 3 A/C zones for the main house and 2 mini-split units for the guest house. Enjoy the benefits of owned solar panels with 19 panels, fast house cooling and energy savings with a whole house fan, 400 amp electrical panel, whole house water filtration system, and plumbing for a central vacuum system. An upstairs laundry room adds convenience, and a large second-floor deck offers a stunning view of the pool. The finished 3-car garage includes a 220-amp electric vehicle charger. The home’s traditional brick exterior walls, complemented by stucco vented boxed soffits, are not only beautiful but also fire-conscious. Heavy dimensional shingles rated for high winds, along with gutters all around, ensure durability and protection. The pool, with a tube slide and spa, features variable-speed pumps that can be controlled remotely. Additional features include a private well (also city water), putting green, fenced garden, and dog run, as well as an extensive underground drainage system that directs groundwater to the street. Regarding the guest house, the prior owner's inspection card shows final signatures for the structure, though it may not have been fully finalled. HOA fees cover access to San Vicente Resort amenities, such as tennis, pickleball, swimming pool, and discounted golf fees. The fees also support the maintenance of extensive riding, hiking, and biking trails throughout the community, as well as concerts in the park and more.
Listing information courtesy of: Laszlo Betyar, eXp Realty of California, Inc. 619-922-2344. *Based on information from the Association of REALTORS/Multiple Listing as of 04/03/2025 and/or other sources. Display of MLS data is deemed reliable but is not guaranteed accurate by the MLS. All data, including all measurements and calculations of area, is obtained from various sources and has not been, and will not be, verified by broker or MLS. All information should be independently reviewed and verified for accuracy. Properties may or may not be listed by the office/agent presenting the information.

