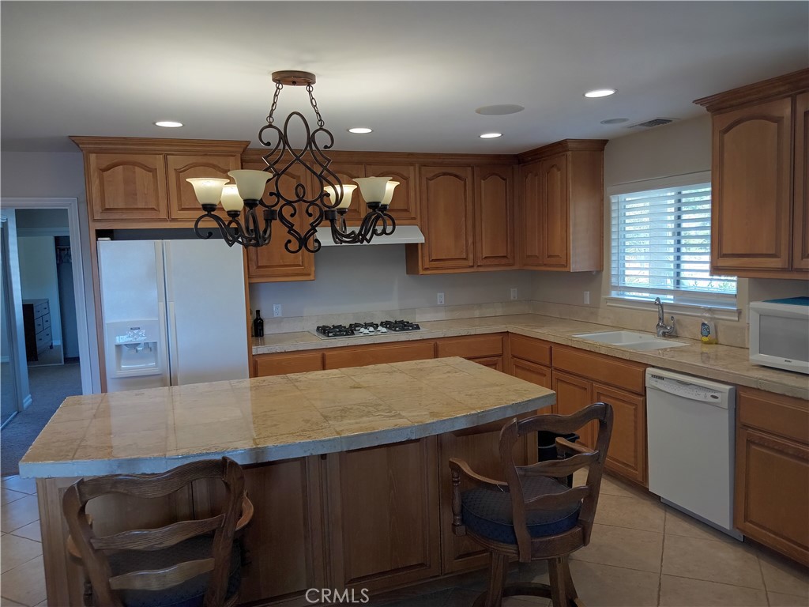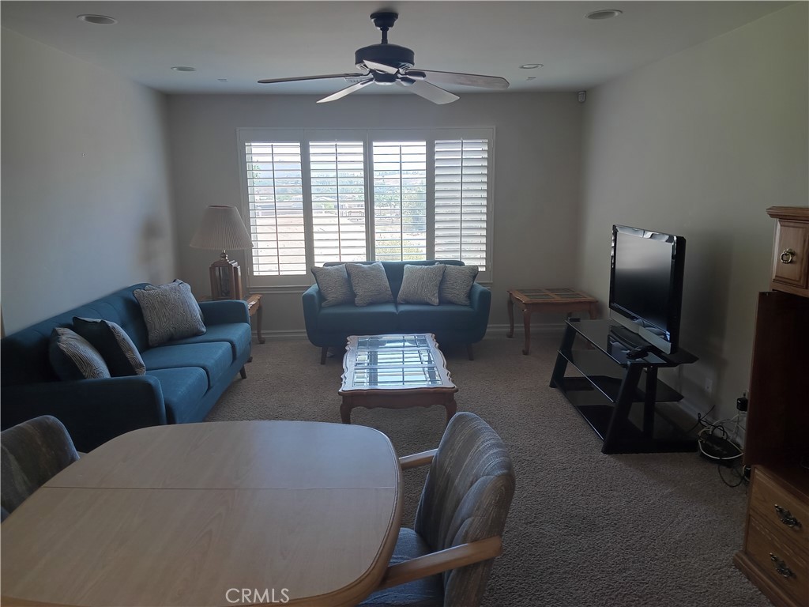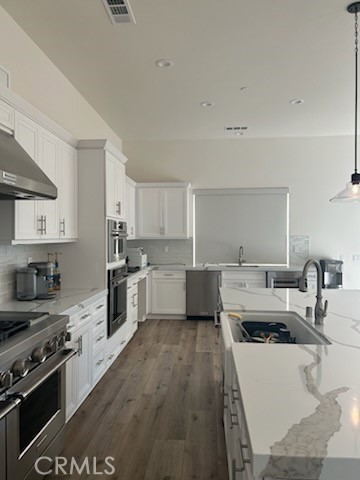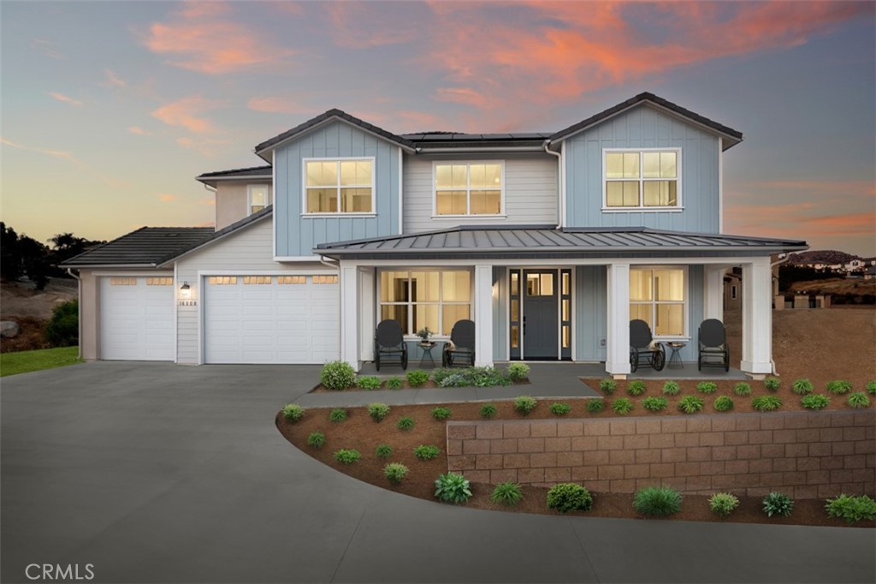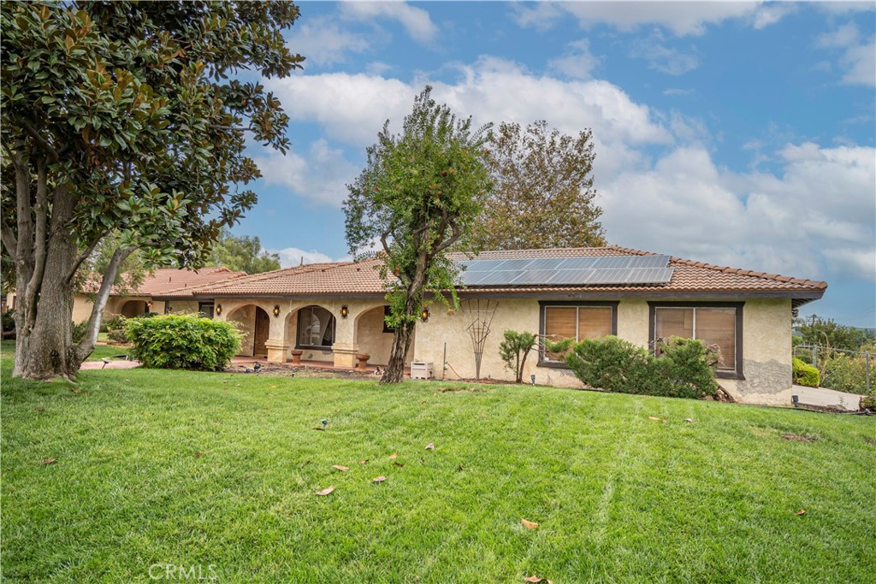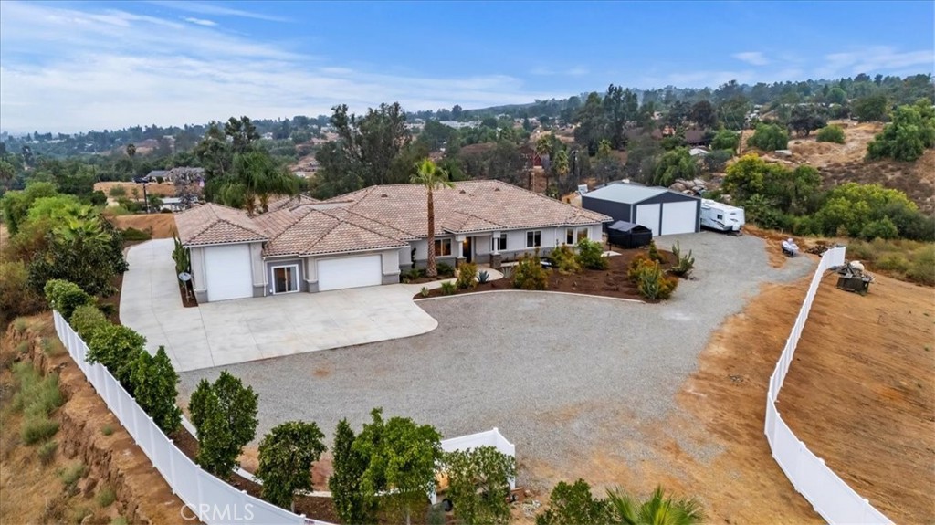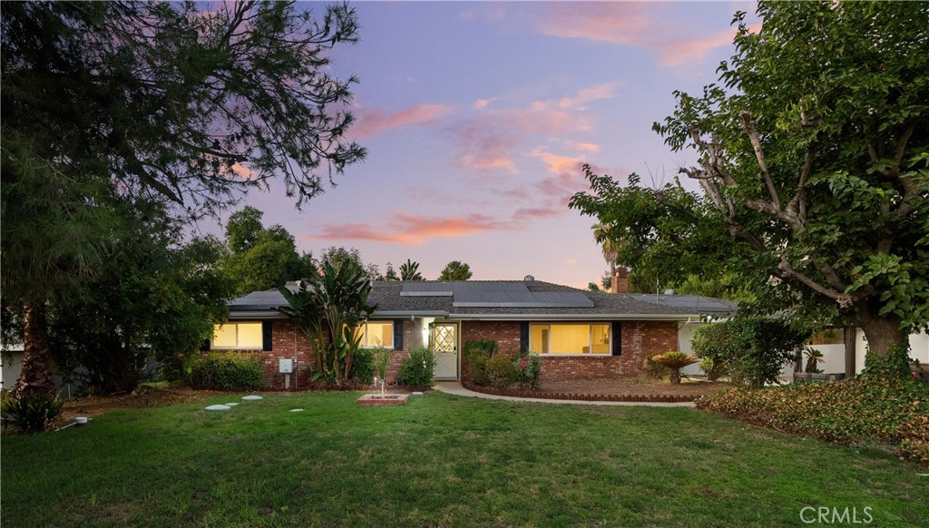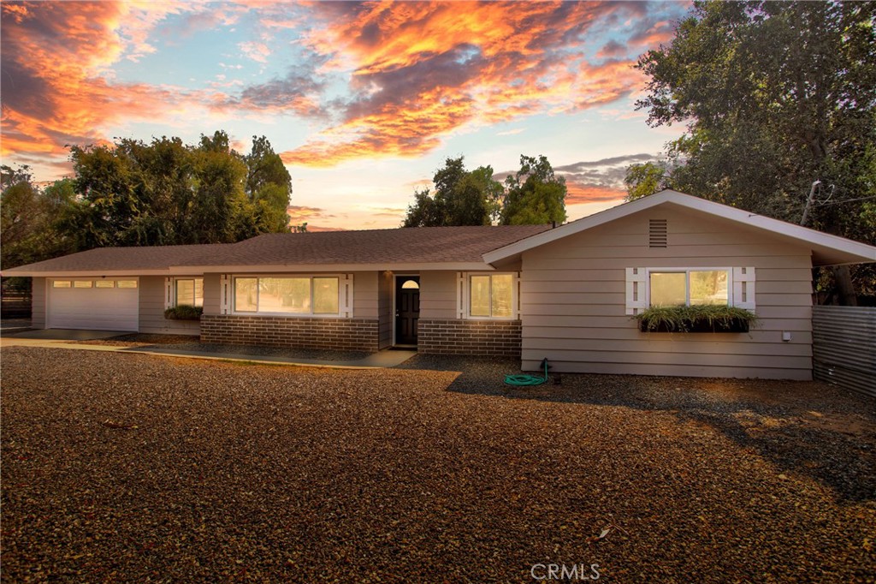16162 Ponderosa Lane
Riverside, CA 92504
$150,000.00 (-10.71%)
Active for $1,250,000
Beds: 4 Baths: 3 Structure Size: 3,572 sqft Lot Size: 39,204 sqft
| MLS | IV24131741 |
| Year Built | 1996 |
| Property Type | Single Family Residence |
| County | Riverside |
| Status | Active |
| Active | $1,250,000 |
| Structure Size | 3,572 sqft |
| Lot Size | 39,204 sqft |
| Beds | 4 |
| Baths | 3 |
Description
Custom built Dream Home! Discover the epitome of luxury living in this remarkable pool home nestled in one of Riverside's most coveted neighborhood. Boasting an expansive lot of nearly an acre, this custom-built residence offers unparalleled craftsmanship and breathtaking views of city lights and majestic sunsets along the foothills. Approaching the property through a gated estate and a serene, private drive, you are welcomed by lush landscaping, mature palm trees, and meticulously manicured grounds featuring a charming bridge. The grandeur continues as you step through the double door entry onto cherry wood flooring, setting the tone for the impeccable design found throughout. Spanning over 3,600 square feet across two stories, this home features 4 bedrooms and 3 baths, including a downstairs guest bedroom or office for utmost convenience. The main level hosts a formal dining room and a living room adorned with French doors leading to outdoor living spaces. The remodeled kitchen is a chef's delight, featuring granite counters, a stylish backsplash, an island, and a walk-in pantry, seamlessly connecting to the family room with a cozy gas fireplace. Attention to detail is evident in every corner with upgrades such as plantation shutters, crown molding, and custom paint enhancing the elegant ambiance. Upstairs, the primary suite is a sanctuary with a sitting area, fireplace, and a private balcony offering tranquil views. The ensuite bath is a spa-like retreat with a soaking tub, separate shower enclosure, dual sinks adorned with marble, and dual walk-in closets. Entertainment reaches new heights in the expansive game room, complete with French doors opening to a spacious balcony overlooking the front of the estate. Outside, the resort-style backyard is a true masterpiece, featuring a large custom-designed pool and spa, complemented by custom concrete covered patios and an outdoor barbecue kitchen—a perfect setting for lavish gatherings and relaxation. Additional highlights include a 4-car attached garage, no HOA fees, and low taxes, making this property not just a home but a rare opportunity for refined living. This Home captures the elegance, functionality, and unique features, appealing to potential buyers looking for luxury and exclusivity.
Listing information courtesy of: SHARENE GREER, Windermere Tower Properties . *Based on information from the Association of REALTORS/Multiple Listing as of 10/23/2024 and/or other sources. Display of MLS data is deemed reliable but is not guaranteed accurate by the MLS. All data, including all measurements and calculations of area, is obtained from various sources and has not been, and will not be, verified by broker or MLS. All information should be independently reviewed and verified for accuracy. Properties may or may not be listed by the office/agent presenting the information.

























































