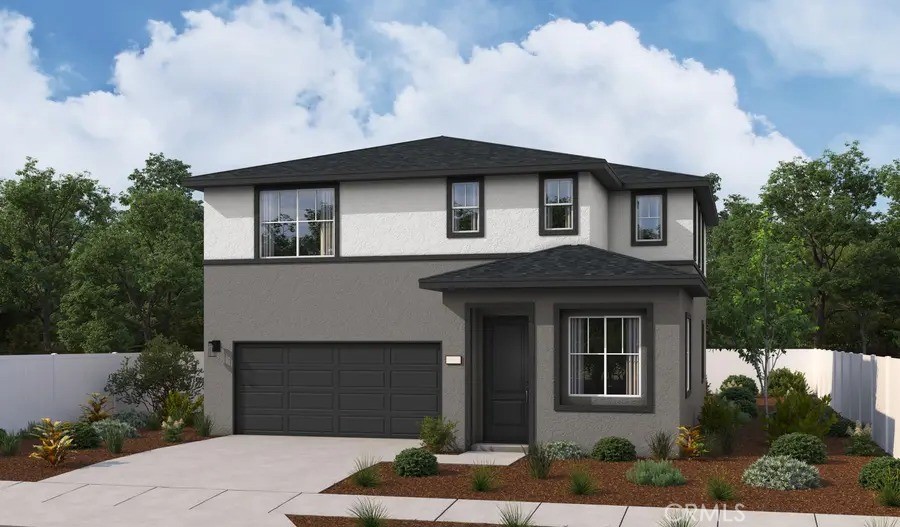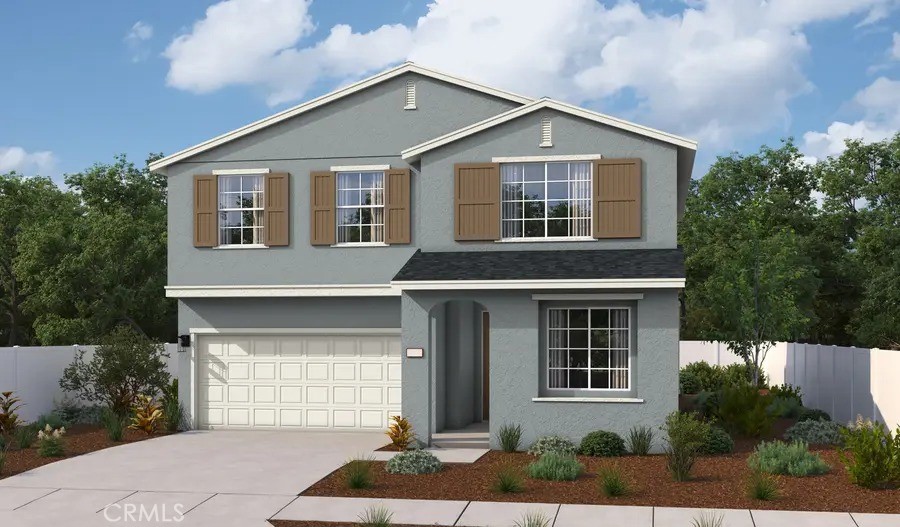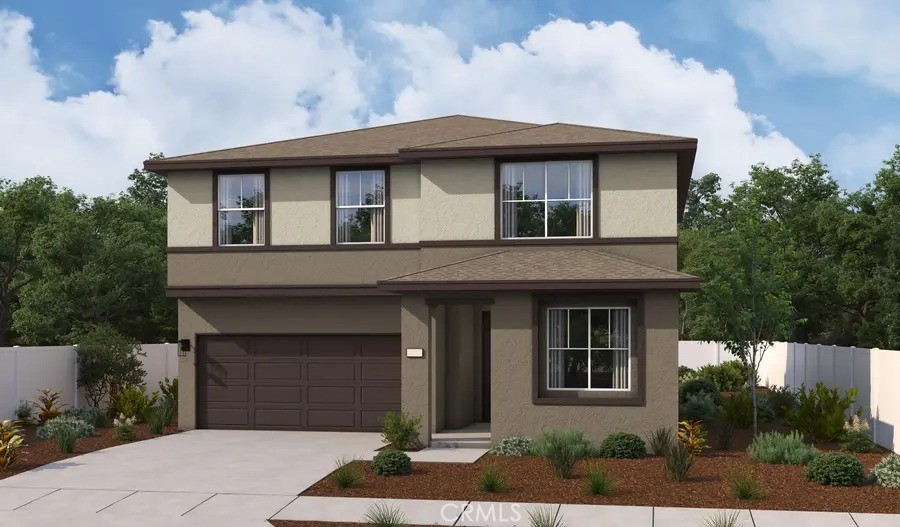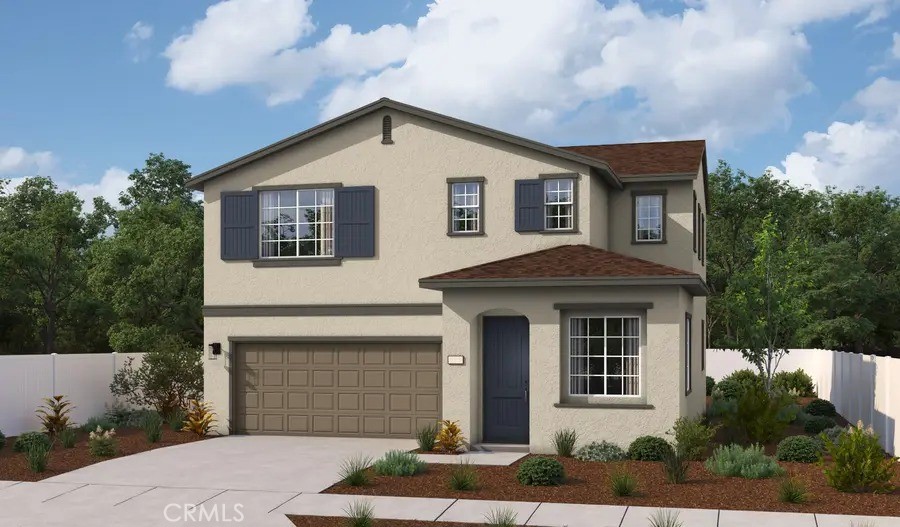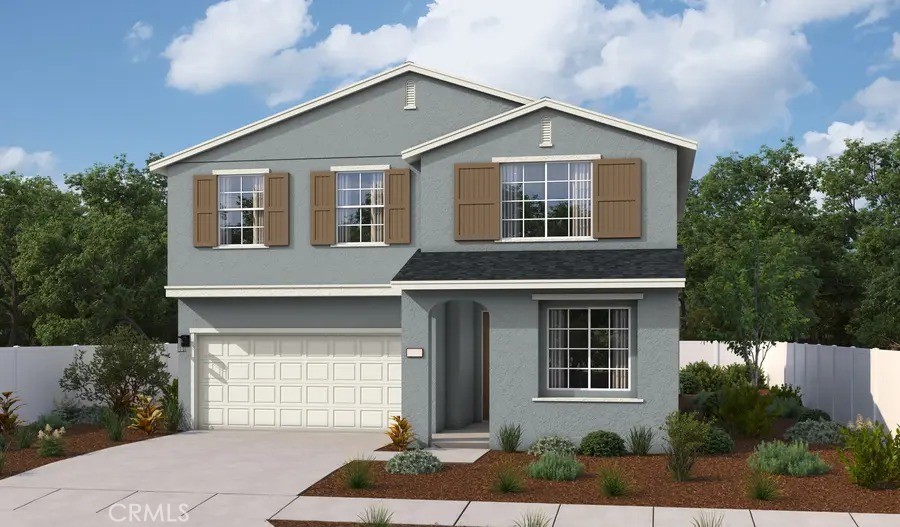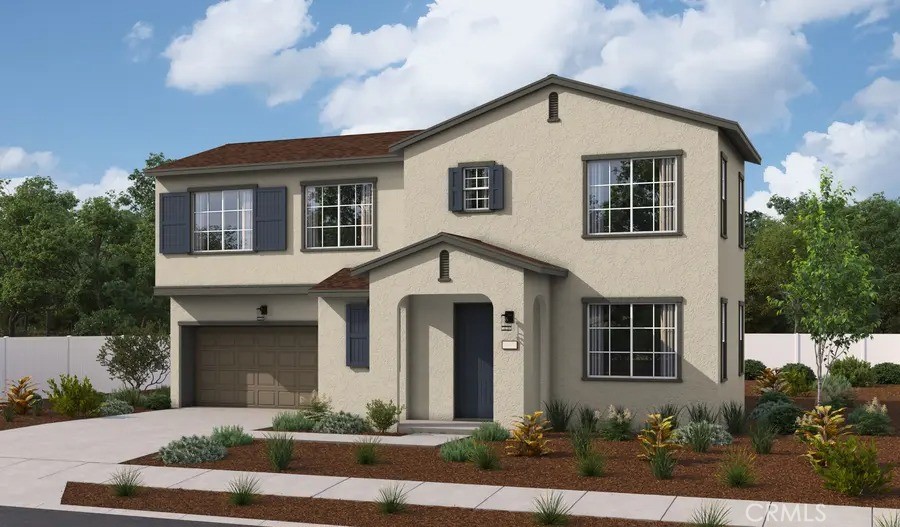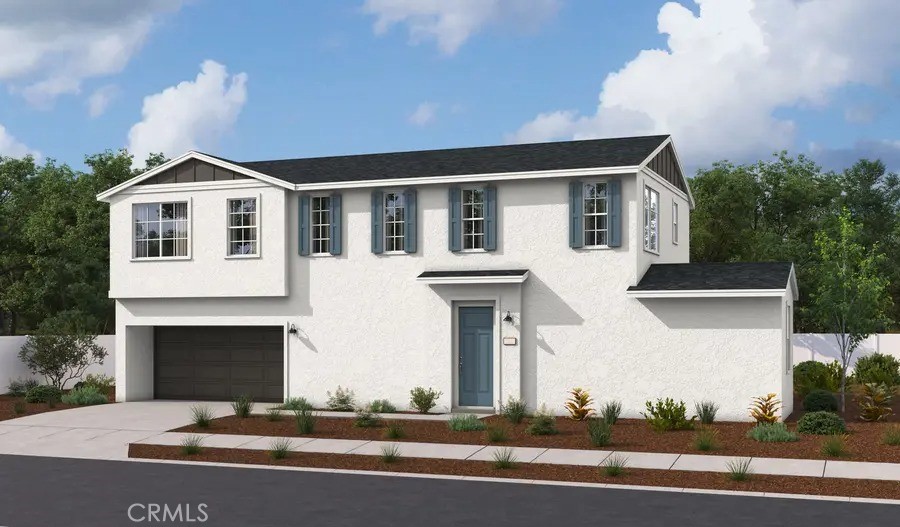3521 Orchid Drive
San Bernardino, CA 92346
Active for $603,352
Beds: 4 Baths: 3 Structure Size: 2,110 sqft Lot Size: 3,597 sqft
| MLS | IG25026466 |
| Year Built | 2025 |
| Property Type | Single Family Residence |
| County | San Bernardino |
| Status | Active |
| Active | $603,352 |
| Structure Size | 2,110 sqft |
| Lot Size | 3,597 sqft |
| Beds | 4 |
| Baths | 3 |
Description
The Ballard Plan opens into 9' ceilings and a flex from that can be used as a study, playroom, conversation room or! As you leave your special room, step into your open floor plan at the back of the home, where you'll find a dining area, a great room, and a kitchen with a center island and access to the backyard. Open stair railing will lead you to the second floor where you will find the owner's suite which includes a walk-in closet and an attached bathroom. Upstairs also features a laundry area, two bedrooms and a bathroom with double sinks, as well as a loft. Options included: Quartz counter in kitchen with upgraded cabinets, Upgraded bathrooms' including cultured Marble countertop in restrooms, wood laminate flooring throughout first floor, tile/stone flooring in wet areas and upgraded carpets upstairs, prewire for ceiling fan in each room, gourmet kitchen lights, and more
Listing information courtesy of: RANDY ANDERSON, RICHMOND AMERICAN HOMES 800 852-9714. *Based on information from the Association of REALTORS/Multiple Listing as of 02/13/2025 and/or other sources. Display of MLS data is deemed reliable but is not guaranteed accurate by the MLS. All data, including all measurements and calculations of area, is obtained from various sources and has not been, and will not be, verified by broker or MLS. All information should be independently reviewed and verified for accuracy. Properties may or may not be listed by the office/agent presenting the information.

