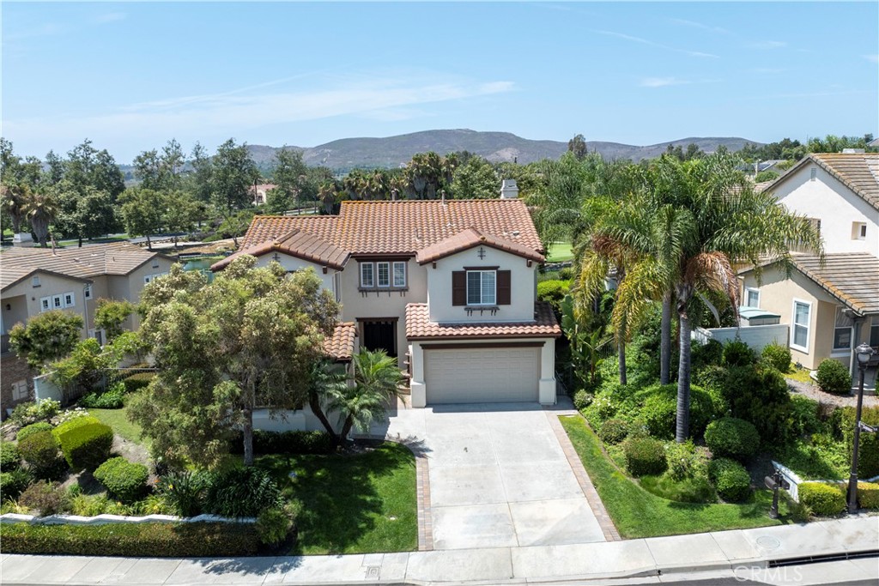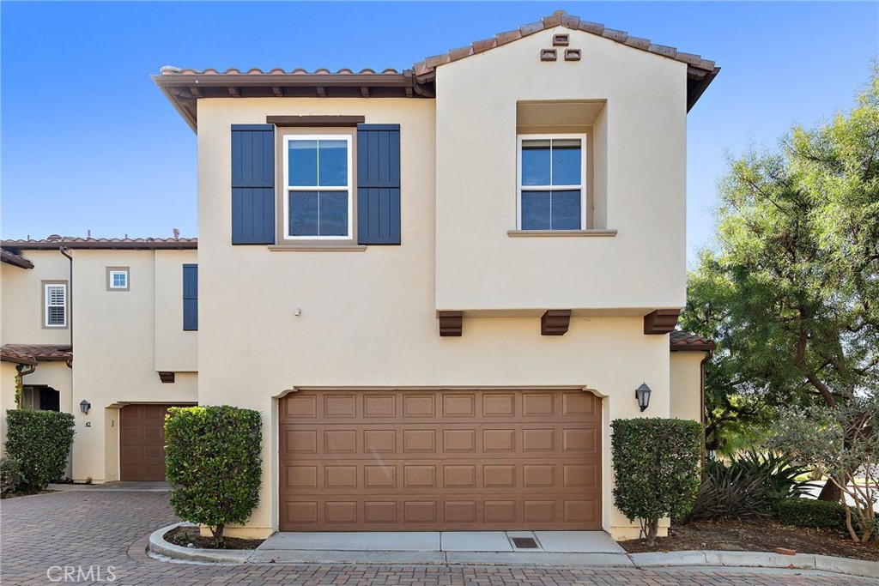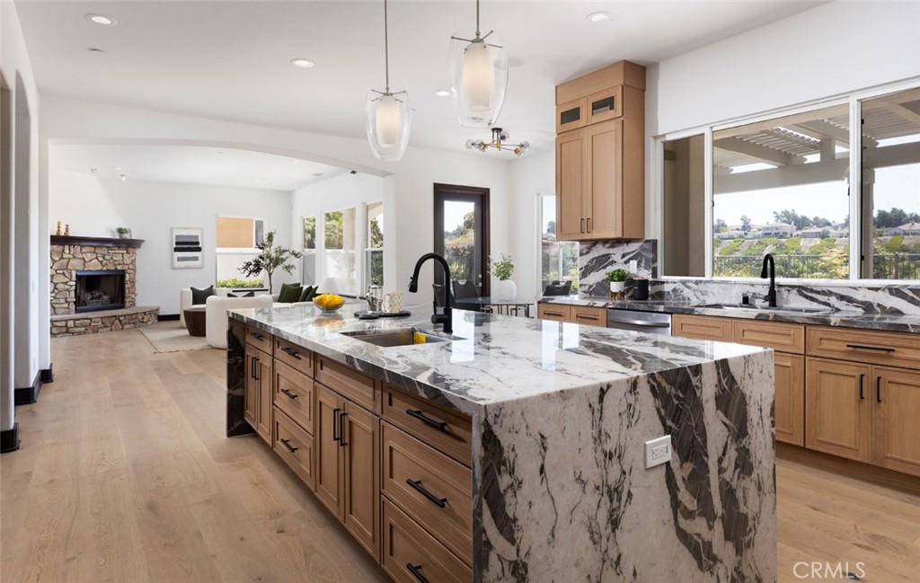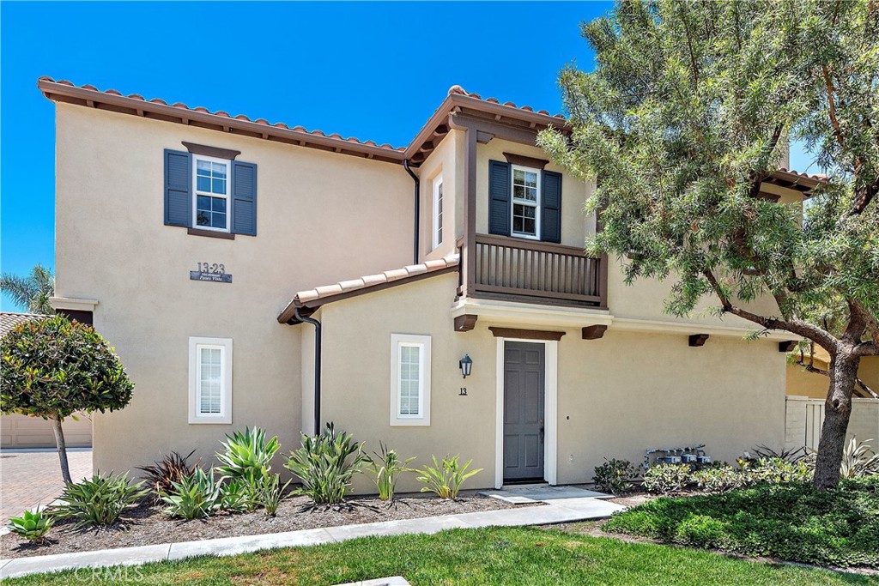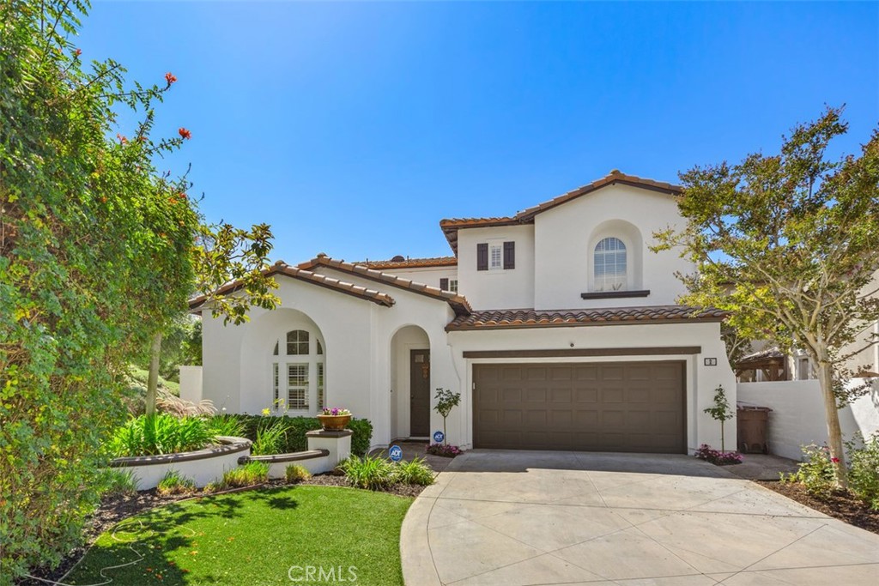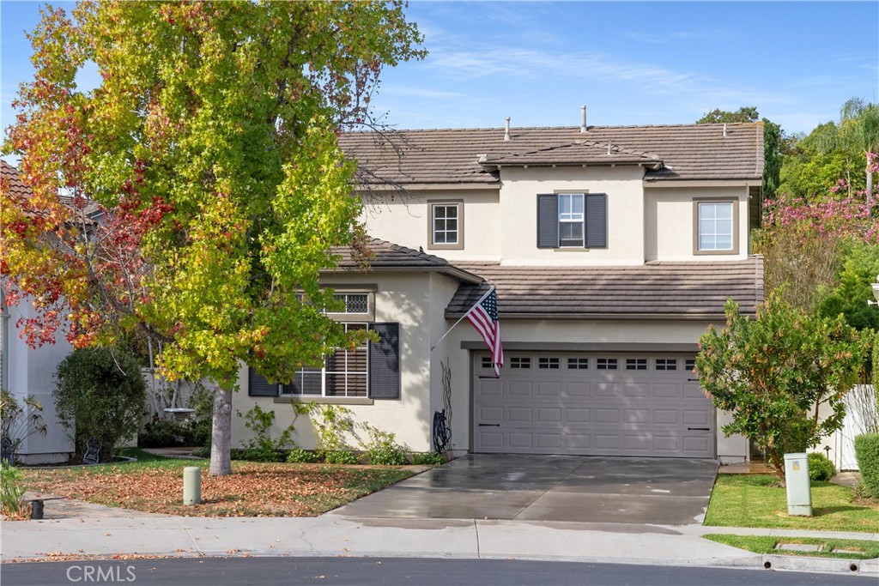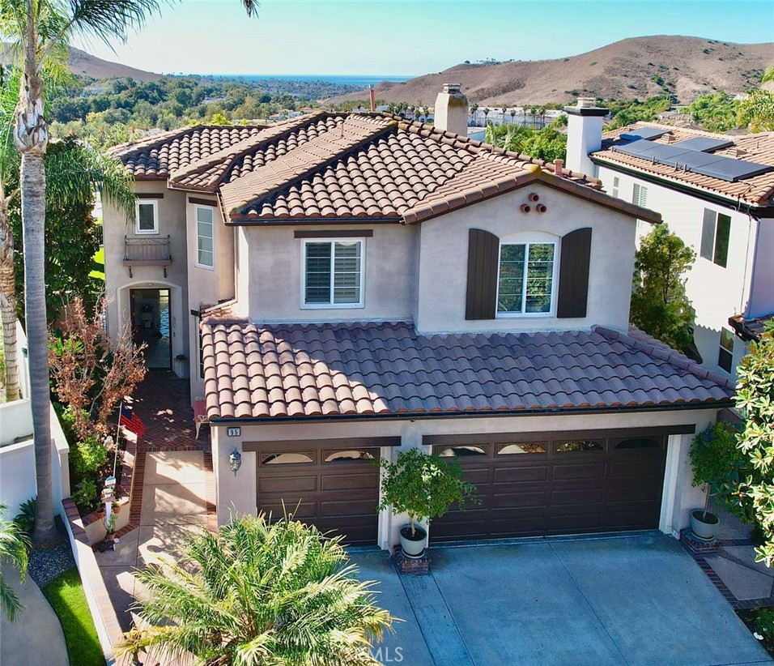18 Calle Altea
San Clemente, CA 92673
Closed for $1,725,000
Beds: 3 Baths: 4 Structure Size: 3,604 sqft Lot Size: 7,063 sqft
| MLS | OC23142588 |
| Year Built | 2007 |
| Property Type | Single Family Residence |
| County | Orange |
| Status | Closed |
| Closed | $1,725,000 |
| Structure Size | 3,604 sqft |
| Lot Size | 7,063 sqft |
| Beds | 3 |
| Baths | 4 |
Description
Situated at the end of a quaint cul-de-sac with excellent proximity to the Talege Swim Club, golf course, shops and quick to get to the beach. Manning Homes has constructed a spacious 3,604 square foot Tuscan residence, featuring 3 bedrooms, each equipped with en-suite baths, on a generously sized lot that provides abundant space and seclusion. The Bella Vista track is renowned for both its prime location and quality craftsmanship, nestled within the Talega community of San Clemente. This remarkable dwelling seamlessly blends expansive refinement with contemporary enhancements, resulting in an idyllic sanctuary tailored to your discerning lifestyle. Upon entry, you will be captivated by the magnificence of lofty ceilings adorning the living areas, creating an airy atmosphere and an undeniable sense of openness. The gourmet kitchen serves as a testament to culinary expertise, showcasing Thermador stainless-steel appliances and a kitchen island that beckons for culinary endeavors. The granite countertops, pots and pans drawers, and a pristine new French door Sub-Zero refrigerator further emphasize the kitchen. The homeowners appreciate the kitchen's proximity, allowing it to seamlessly flow into the oversized family room. Adjacent to the entrance of the residence, you will find an expansive formal dining room and a separate living room. The primary suite bathes in an abundance of natural light and offers picturesque views of the surrounding landscape. The primary bathroom has been lavishly upgraded, boasting a walk-in shower, a luxurious spa soaking tub, and an expansive walk-in closet. Meticulous upgrades grace the home, encompassing features such as travertine stone baths, framed windows, an oversized upstairs laundry room, crown molding, and custom built-ins, showcasing a refined sense of design and ensuring an unparalleled living experience. Prioritizing energy efficiency, solar panels and a solar backup battery take center stage, exemplifying a dedication to sustainable living. A cutting-edge whole-house water filtration and softening system, as well as a reverse osmosis system, guarantee a constant supply of purified water throughout the residence. The tall 3-car tandem garage has been thoughtfully equipped with racks, EV charger and epoxy floors. Other features include ceiling fans, Juliet balcony, and a newer hot water heater. A capacious private wraparound yard provides an ideal setting for entertainment or relaxation with loved ones.
Listing information courtesy of: Doug Echelberger, Inhabit Real Estate . *Based on information from the Association of REALTORS/Multiple Listing as of 11/14/2024 and/or other sources. Display of MLS data is deemed reliable but is not guaranteed accurate by the MLS. All data, including all measurements and calculations of area, is obtained from various sources and has not been, and will not be, verified by broker or MLS. All information should be independently reviewed and verified for accuracy. Properties may or may not be listed by the office/agent presenting the information.




