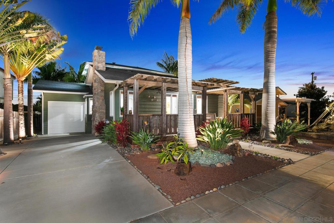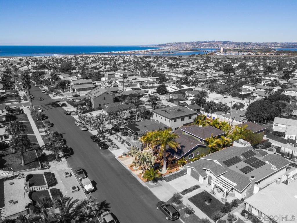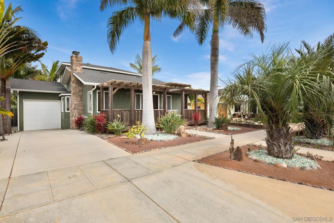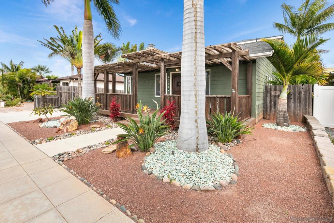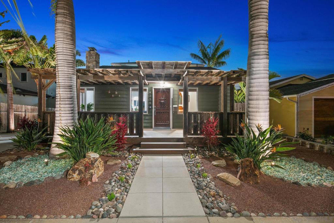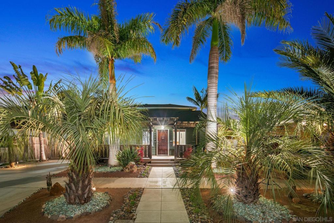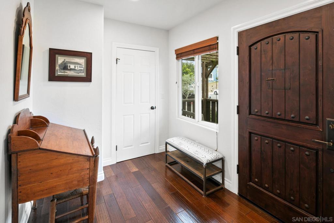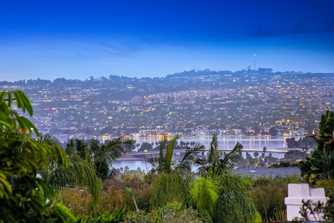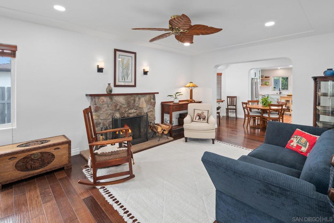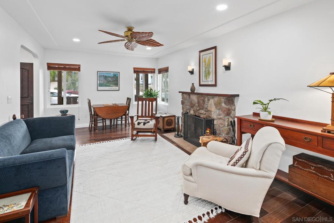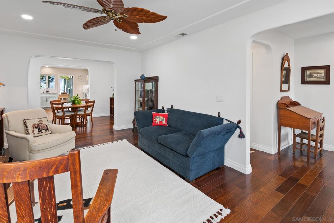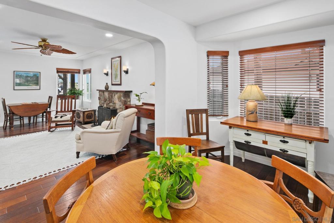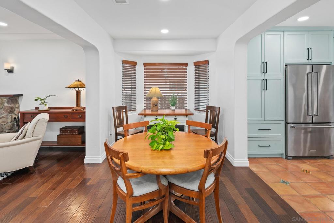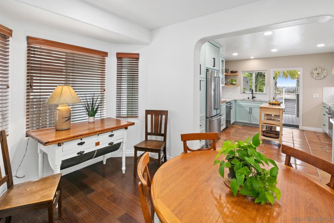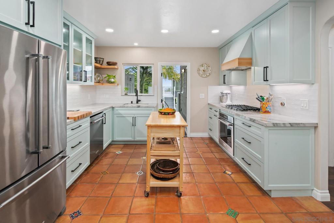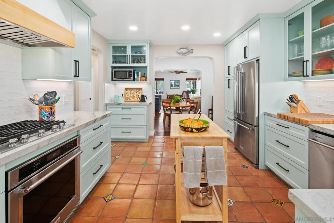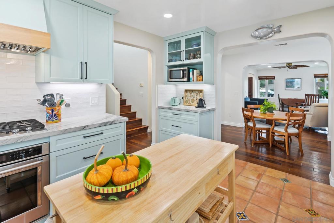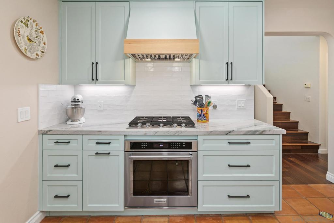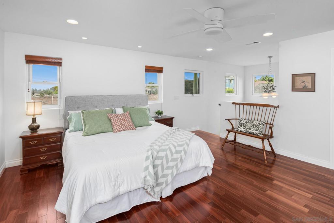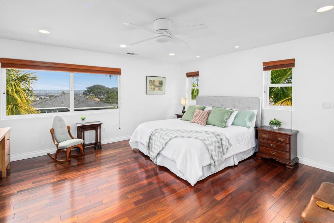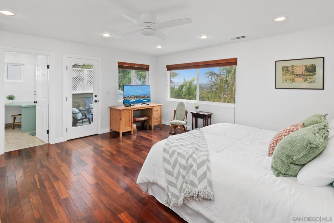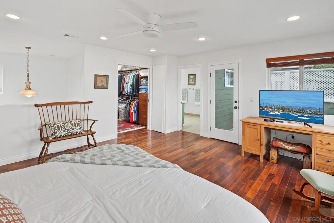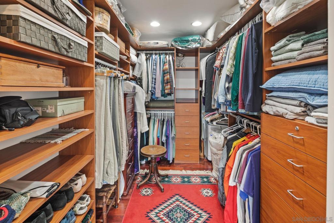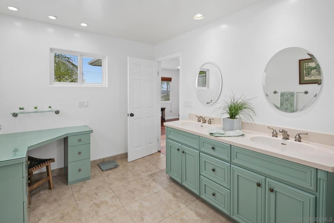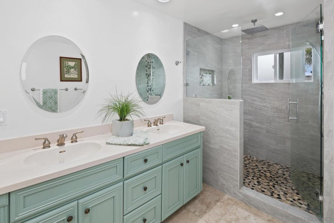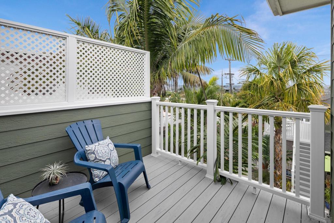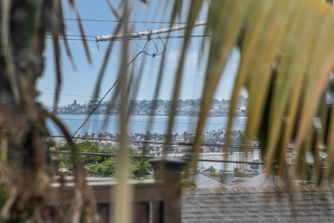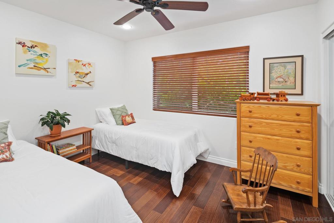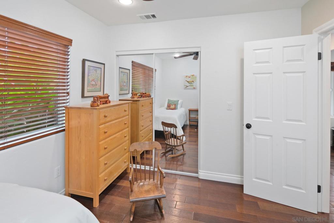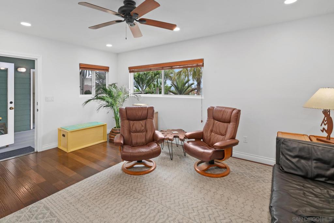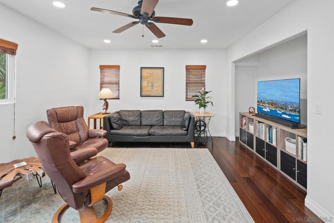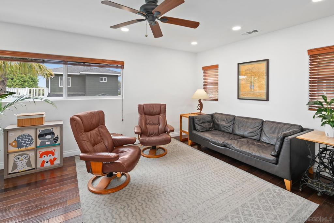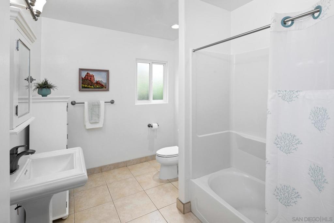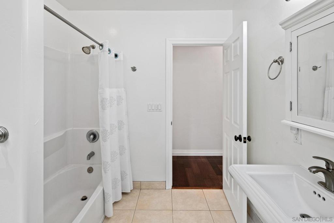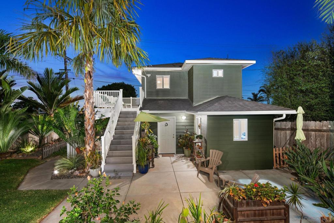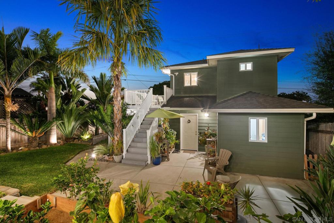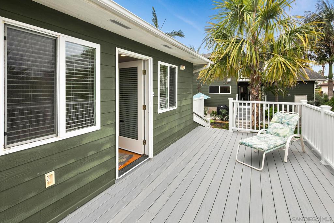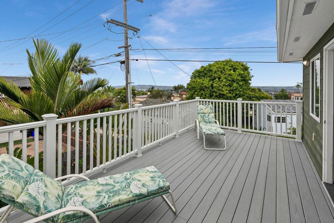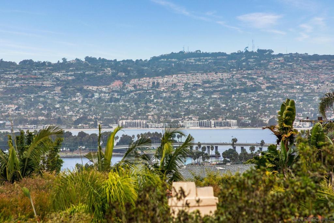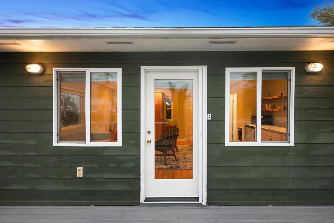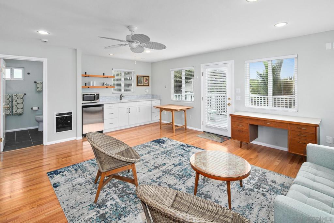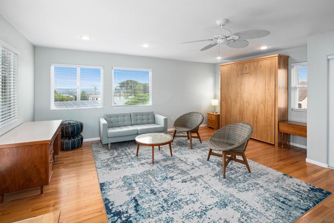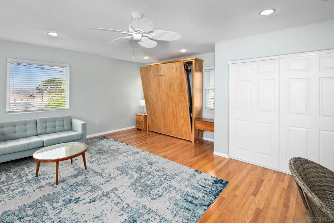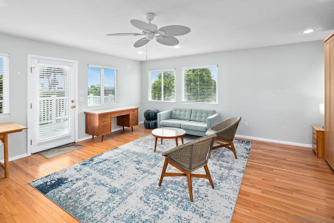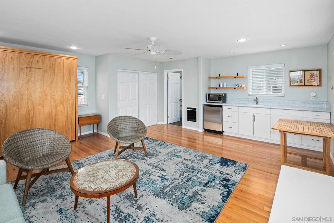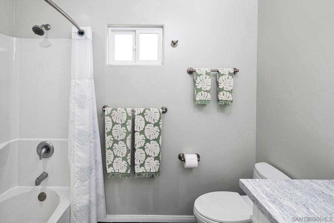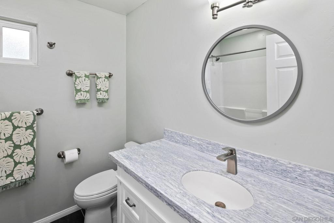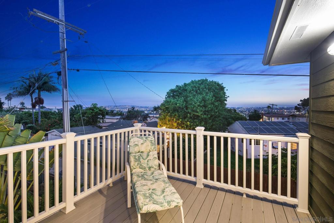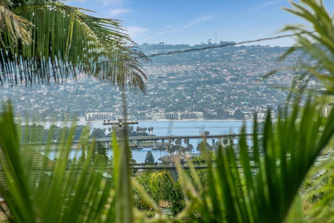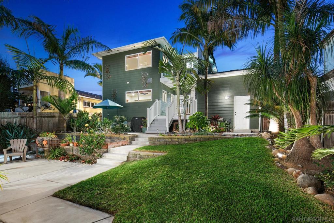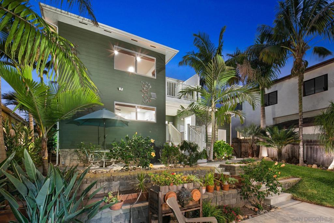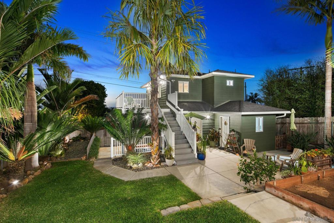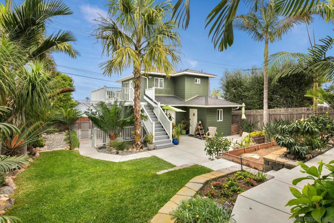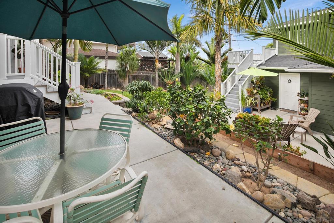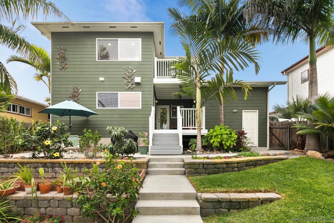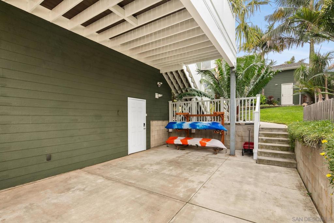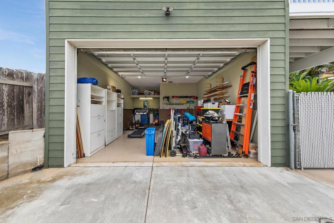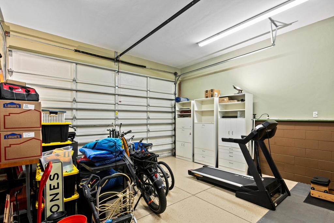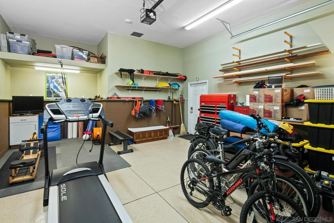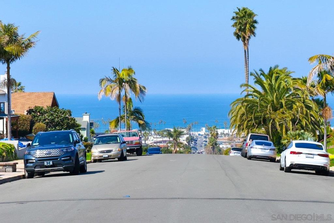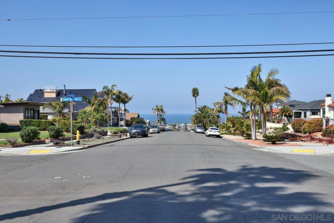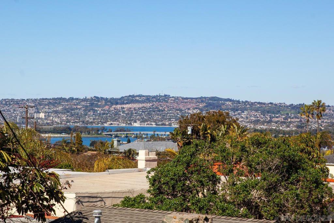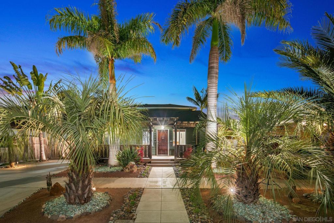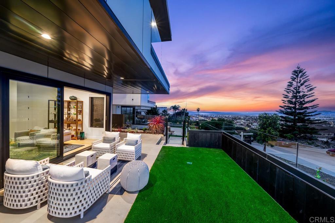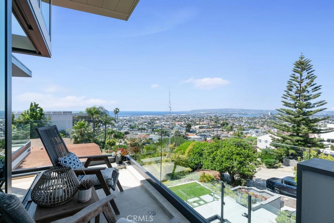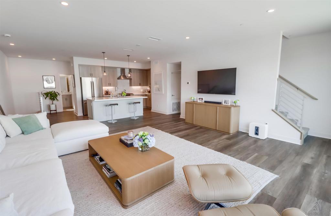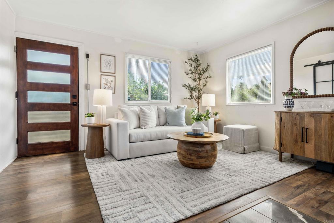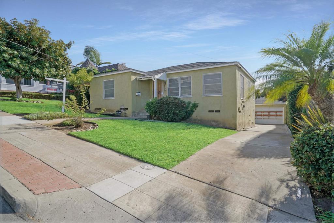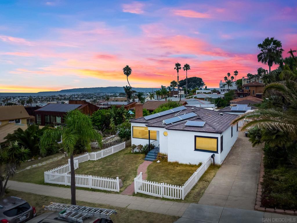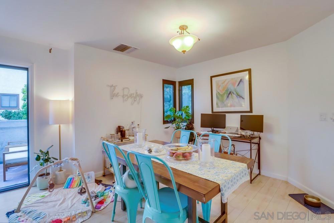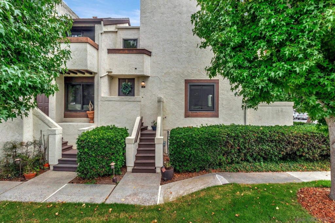4354 Santa Monica
San Diego, CA 92107
Active for $2,195,000
Beds: 4 Baths: 3 Structure Size: 2,297 sqft Lot Size: 7,000 sqft
| MLS | 240025060SD |
| Year Built | 1980 |
| Property Type | Single Family Residence |
| County | San Diego |
| Status | Active |
| Active | $2,195,000 |
| Structure Size | 2,297 sqft |
| Lot Size | 7,000 sqft |
| Beds | 4 |
| Baths | 3 |
Description
Experience the ultimate in coastal living in this dream oasis that combines luxury, functionality, and gorgeous views of the Ocean, Mission Bay, and local mountains. This exceptional property features a beautiful 3-bed, 2-bath main house with newly remodeled kitchen, separate studio in back, and two separate garages. You’ll love the elegant hardwood flooring throughout, charming stone fireplace, arched entryways, and all the abundant natural light streaming through dual-pane windows. Relax in the beautiful upstairs primary suite that features supreme water views, private deck, walk-in closet, and luxurious bathroom with double vanity. The permitted, remodeled guest quarters in back features new counters, full bathroom, Murphy bed, hardwood floors, laundry room, 180sf deck w/ killer views, and 8x8 bonus room ideal for an office or workout space. Wait until you see the resort-like tropical paradise outside: relax in the meticulously landscaped spaces with a multitude of species of cycads and palm trees and separate gardening area. Additional features include new Trex decking throughout the property, fully fenced yard, and exceptional parking with TWO garages in front and in back, one being an oversized vaulted 2-car garage with work area and covered RV/boat parking just off the alley. Perched at the top of the hill between Ocean Beach and Pt Loma, the beach, all of the area's fabulous restaurants, shopping, San Diego's best Farmer's Market, and Dog Beach are just down the slope! It doesn't get much better than this... don't miss your chance to own this slice of paradise! The main home (app. 1,844sf) was completely remodeled in 2005 to include addition of upstairs primary suite, and new guest quarters (app. 453sf) were built above the oversized garage that same year. Main house kitchen was completely remodeled in 2021; new shower enclosure/fixtures in primary bathroom in 2019; TREX decking and rebuilt supports installed 2023-2024; new counters, sinks, Toto toilet, vanity base, and resurfaced/resealed flooring in guest house in 2019-2020; interior of main house newly painted (except kitchen) in 2024; some windows in 3rd bedroom (2021) and guest house (2021) replaced, and primary bedroom (2024); tankless water heaters installed in main house (2019) and guest house (2021); chimney flue and smoke chamber relined with Smoktite and Thermocrete ceramic coating, crown repaired, top-sealing damper, firewall repaired w/ heat reflector (2019-2020), new ceiling fan in primary bedroom (2021).
Listing information courtesy of: Sylvia Lange, Coldwell Banker West 619-226-6622. *Based on information from the Association of REALTORS/Multiple Listing as of 10/22/2024 and/or other sources. Display of MLS data is deemed reliable but is not guaranteed accurate by the MLS. All data, including all measurements and calculations of area, is obtained from various sources and has not been, and will not be, verified by broker or MLS. All information should be independently reviewed and verified for accuracy. Properties may or may not be listed by the office/agent presenting the information.

